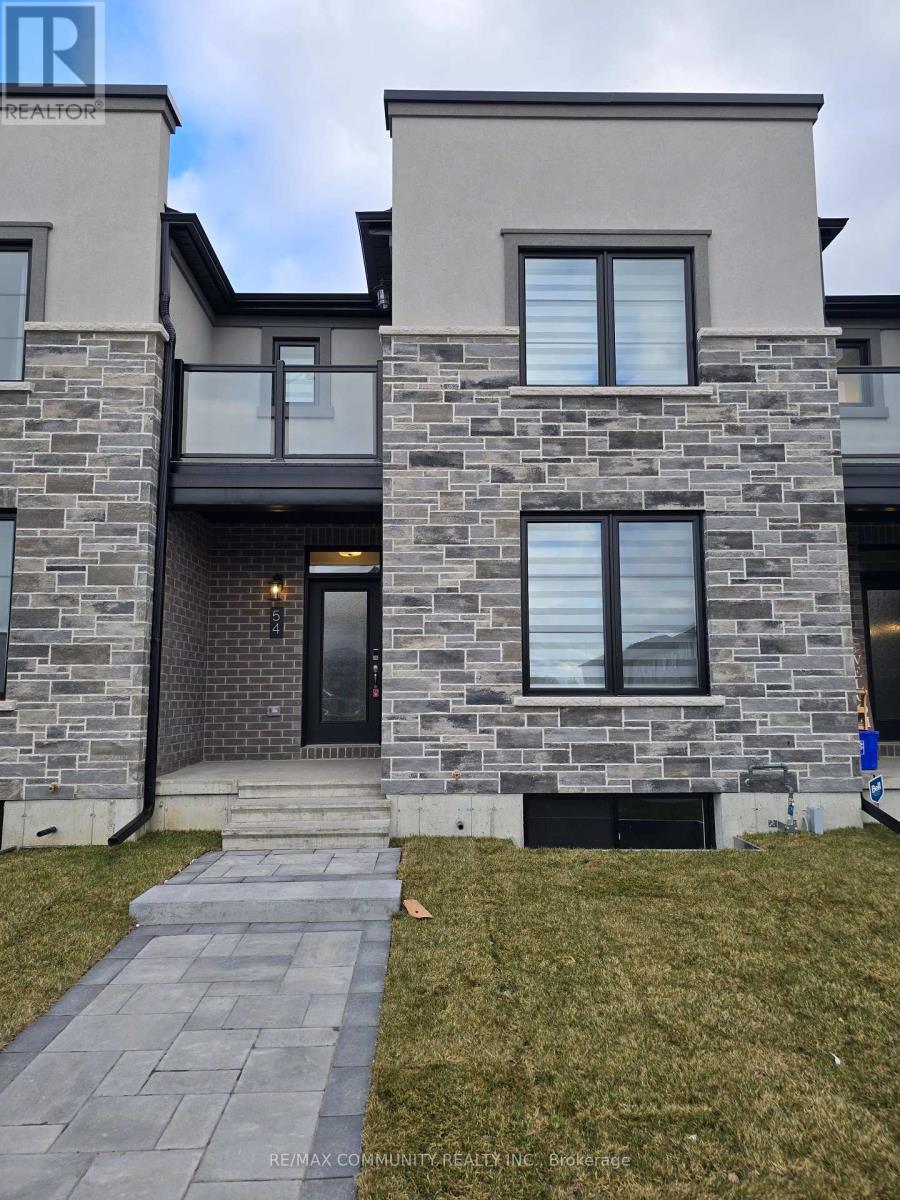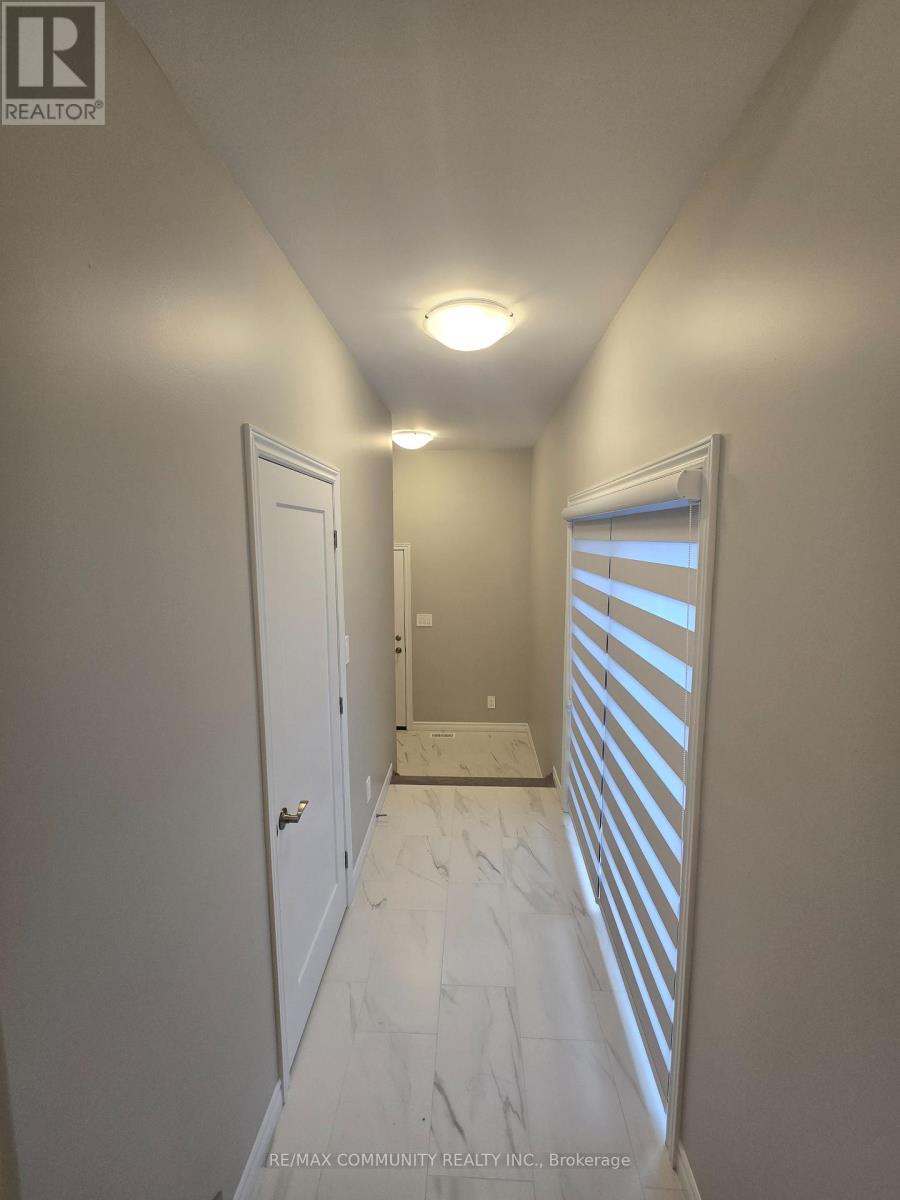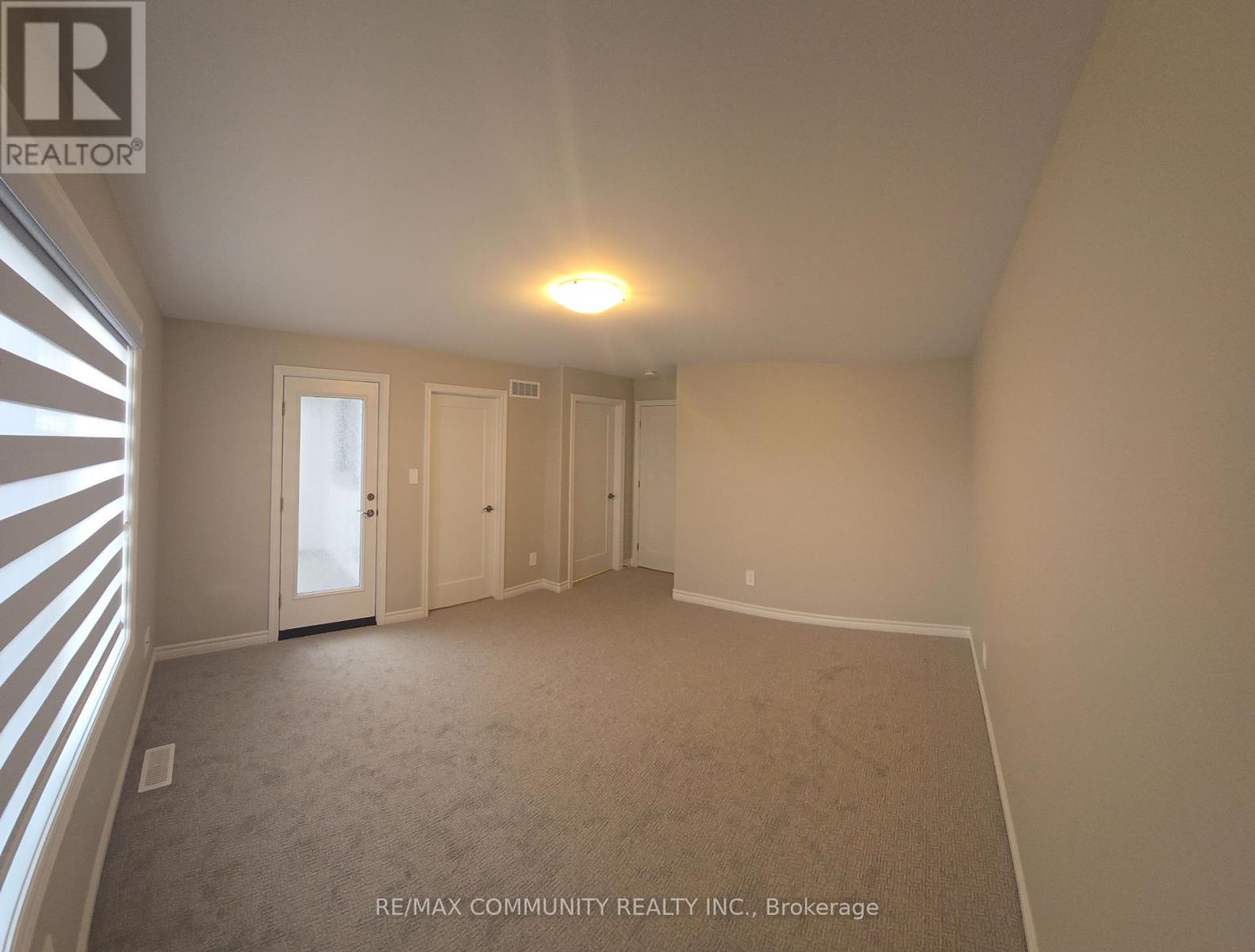54 Riverstone Way Belleville, Ontario K8N 0S6
$2,800 Monthly
WELCOME TO THIS BEAUTIFULLY DESIGNED 2-STOREY URBAN TOWNHOUSE OFFERING 1,704 SQFT OF STYLISH LIVING SPACE. THE MAIN FLOOR FEATURES A SPACIOUS, OPEN CONCEPT KITCHEN WITH AMPLE CABINETRY, SEAMLESSLY CONNECTED TO THE DINING AREA AND WALK-OUT PATIO-PERFECT FOR ENTERTAINING. ENJOY A COZY FRONT LIVING ROOM AND A DEDICATED OFFICE NOOK WITH A BUILT-IN DESK, IDEAL FOR WORKING FROM HOME. UPSTAIRS, YOU'LL FIND THREE GENEROUSLY SIZED BEDROOMS, INCLUDING A PRIMARY BEDROOM WITH ITS OWN PRIVATE BALCONY. A CONVIENIENT SECOND-FLOOR LAUNDRY CLOSET ADDS PRACTICALITY TO EVERYDAY LIVING. THE HOME ALSO INCLUDES AN UNFINISHED BASEMENT FOR ADDITIONAL STORAGE, A SINGLE-CAR GARAGE, AND A DOUBLE DRIVEWAY. DON'T MISS THIS OPPORTUNITY TO LEASE A MODERN, SPACIOUS, AND FUNCTIONAL HOME IN A DESIRABLE LOCATION! (id:61852)
Property Details
| MLS® Number | X12189886 |
| Property Type | Single Family |
| Community Name | Thurlow Ward |
| ParkingSpaceTotal | 3 |
Building
| BathroomTotal | 3 |
| BedroomsAboveGround | 3 |
| BedroomsBelowGround | 1 |
| BedroomsTotal | 4 |
| Appliances | Garage Door Opener Remote(s) |
| BasementDevelopment | Unfinished |
| BasementType | Full (unfinished) |
| ConstructionStyleAttachment | Attached |
| CoolingType | Central Air Conditioning |
| ExteriorFinish | Brick |
| FlooringType | Hardwood, Tile, Carpeted |
| FoundationType | Poured Concrete |
| HalfBathTotal | 1 |
| HeatingFuel | Natural Gas |
| HeatingType | Forced Air |
| StoriesTotal | 2 |
| SizeInterior | 1500 - 2000 Sqft |
| Type | Row / Townhouse |
| UtilityWater | Municipal Water |
Parking
| Garage |
Land
| Acreage | No |
| Sewer | Sanitary Sewer |
Rooms
| Level | Type | Length | Width | Dimensions |
|---|---|---|---|---|
| Second Level | Primary Bedroom | 3.89 m | 4.14 m | 3.89 m x 4.14 m |
| Second Level | Bedroom 2 | 3.07 m | 3.58 m | 3.07 m x 3.58 m |
| Second Level | Bedroom 3 | 3.23 m | 3.43 m | 3.23 m x 3.43 m |
| Second Level | Laundry Room | 1.02 m | 1.02 m | 1.02 m x 1.02 m |
| Main Level | Kitchen | 2.59 m | 4.67 m | 2.59 m x 4.67 m |
| Main Level | Dining Room | 3.81 m | 4.67 m | 3.81 m x 4.67 m |
| Main Level | Living Room | 3.89 m | 4.14 m | 3.89 m x 4.14 m |
| Main Level | Office | 1.63 m | 2.13 m | 1.63 m x 2.13 m |
| Main Level | Mud Room | 1.63 m | 2.13 m | 1.63 m x 2.13 m |
https://www.realtor.ca/real-estate/28402968/54-riverstone-way-belleville-thurlow-ward-thurlow-ward
Interested?
Contact us for more information
Selvi Jeyaraja
Salesperson
203 - 1265 Morningside Ave
Toronto, Ontario M1B 3V9


















