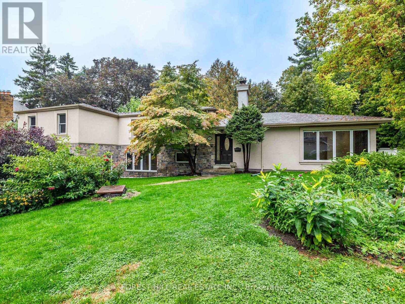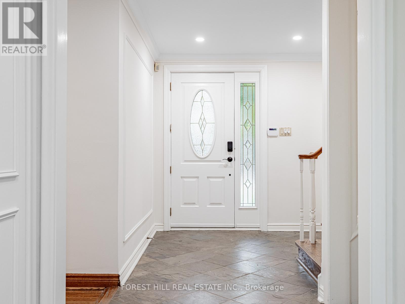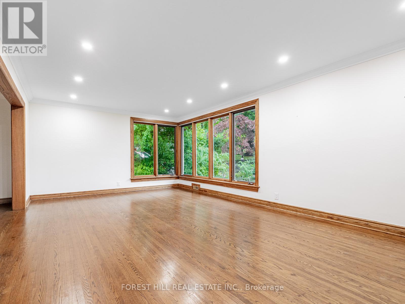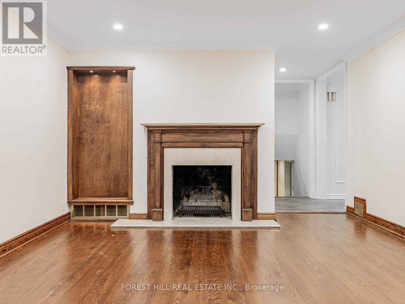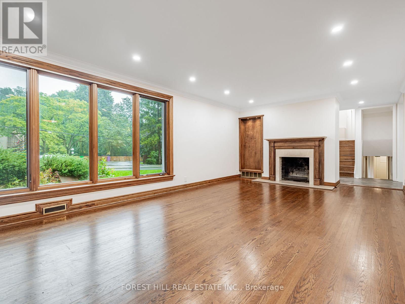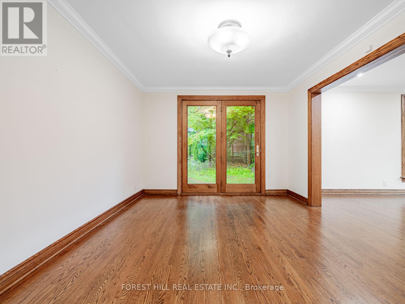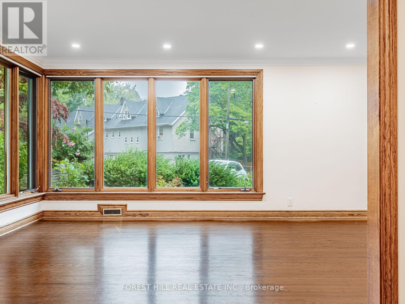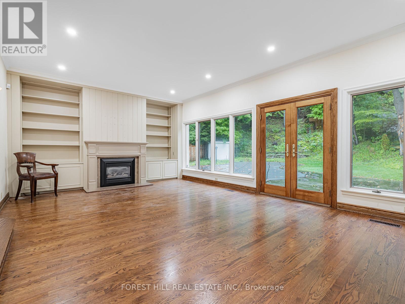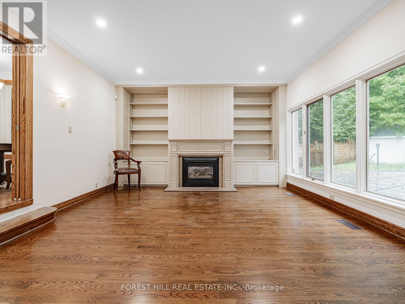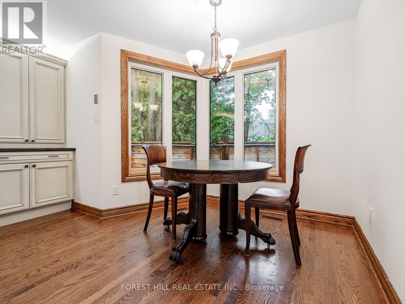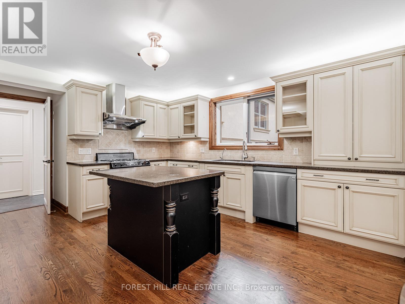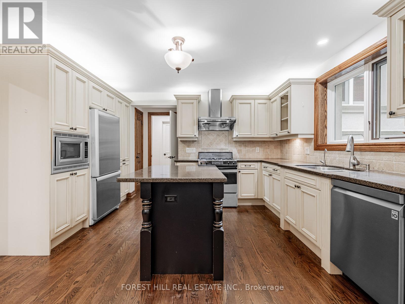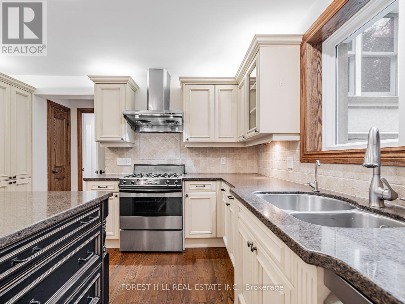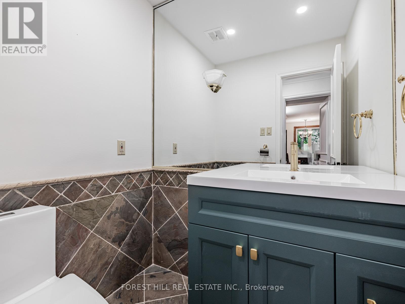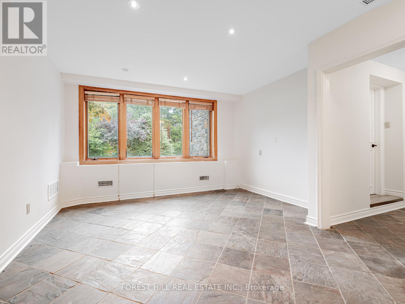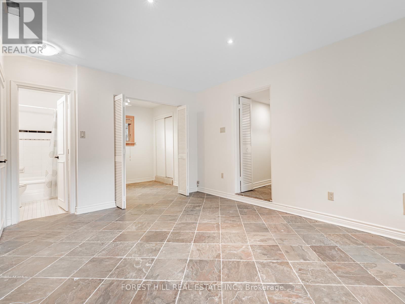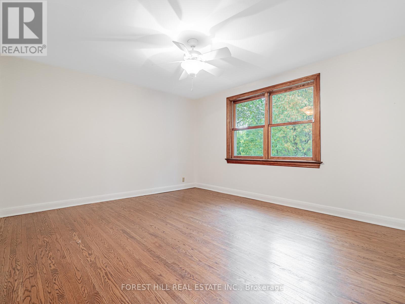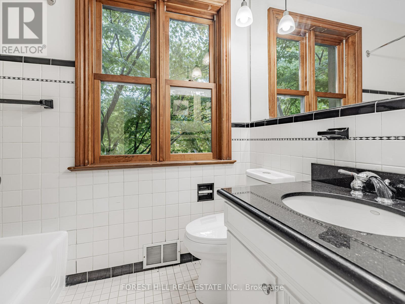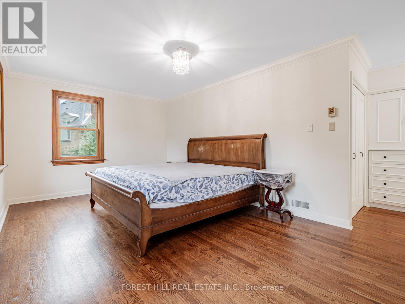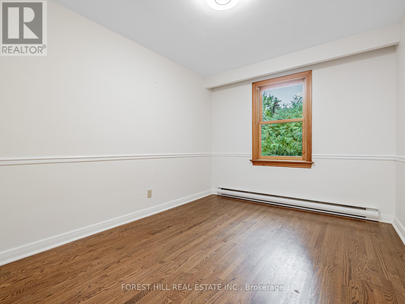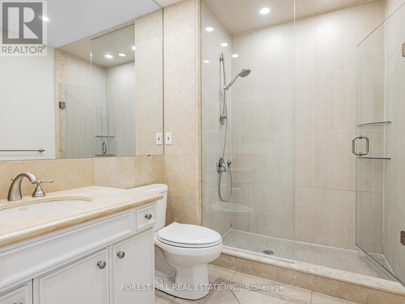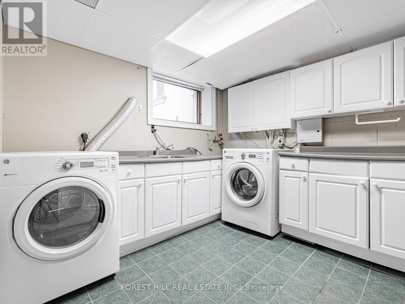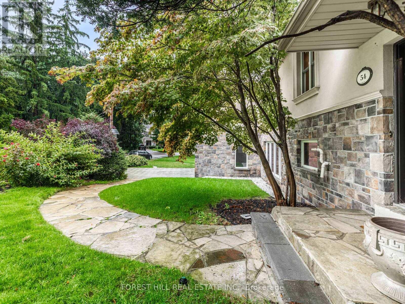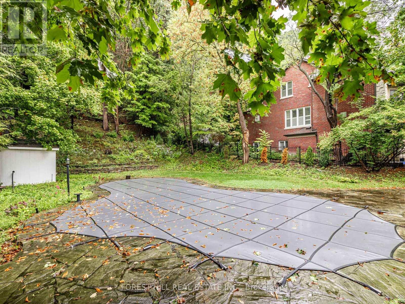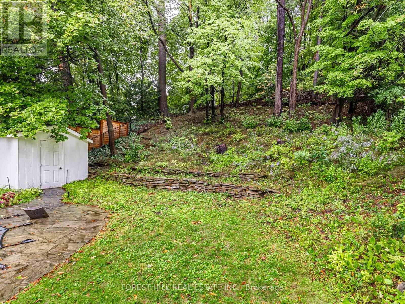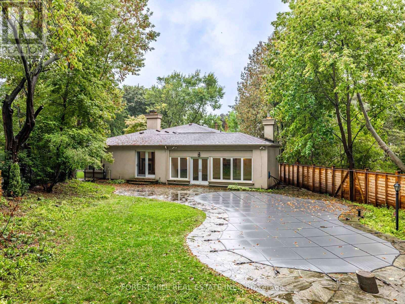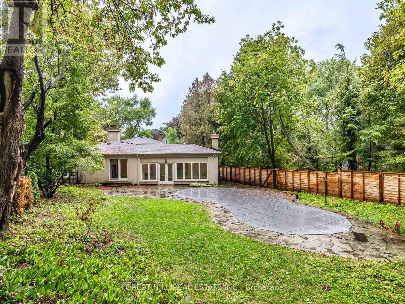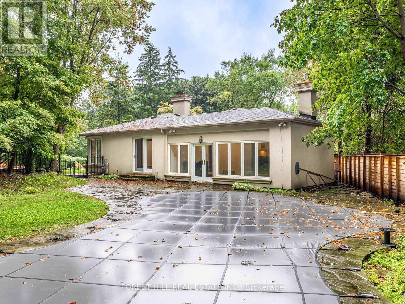54 Plymbridge Road Toronto, Ontario M2P 1A3
$4,980,000
**Welcome to perfectly situated in the esteemed and scenic enclave of Hoggs Hollow, this property offers an unparalleled opportunity to all end-users(families) or investors or builders, Nestled within a private forested area, it's a haven for nature enthusiasts seeking tranquility in the city, effortlessly blends country serenity and urban convenient to yonge subway station and highways. This charm home offers a spacious over 3000 sqft of living area, 9 ft ceiling family room, recently update & upgrade elements(spent $$$$) thru-out inside/outside. The family living zone boasts a gorgeous fireplace, creating a cozy/warm atmosphere, and well situated to overlook the private backyard garden. The kitchen provides update/stainless steel appliance and update cabinet, a centre island and breakfast bar area. Upper level, 4 bedrooms are well-proportioned room size with hardwood floors and closets. The lower level offers extra space for your family needed, a separate entrance, and a direct access to the full size of 2 cars garage. The backyard offers an in-ground swimming pool, and a private ravine. 10 minutes walk to subway station, 15 minutes ride to downtown. Top ranking Armour Heights PS, York Mills CI & private schools! Most recent bank appraisal price is $5M. (id:61852)
Property Details
| MLS® Number | C12428818 |
| Property Type | Single Family |
| Neigbourhood | North York |
| Community Name | Bridle Path-Sunnybrook-York Mills |
| AmenitiesNearBy | Public Transit, Schools |
| CommunityFeatures | Community Centre |
| EquipmentType | Water Heater |
| Features | Hillside, Wooded Area, Irregular Lot Size, Ravine, Backs On Greenbelt, Flat Site, Conservation/green Belt |
| ParkingSpaceTotal | 6 |
| PoolType | Inground Pool |
| RentalEquipmentType | Water Heater |
| ViewType | View, Mountain View |
Building
| BathroomTotal | 4 |
| BedroomsAboveGround | 4 |
| BedroomsBelowGround | 1 |
| BedroomsTotal | 5 |
| Appliances | Garage Door Opener Remote(s), Central Vacuum, Dishwasher, Dryer, Hood Fan, Microwave, Stove, Washer, Refrigerator |
| BasementDevelopment | Finished |
| BasementFeatures | Separate Entrance |
| BasementType | N/a (finished), N/a |
| ConstructionStyleAttachment | Detached |
| ConstructionStyleSplitLevel | Sidesplit |
| CoolingType | Central Air Conditioning |
| ExteriorFinish | Brick, Stucco |
| FireplacePresent | Yes |
| FlooringType | Hardwood |
| HalfBathTotal | 1 |
| HeatingFuel | Natural Gas |
| HeatingType | Forced Air |
| SizeInterior | 2500 - 3000 Sqft |
| Type | House |
| UtilityWater | Municipal Water |
Parking
| Garage |
Land
| Acreage | No |
| LandAmenities | Public Transit, Schools |
| Sewer | Sanitary Sewer |
| SizeDepth | 328 Ft ,4 In |
| SizeFrontage | 114 Ft ,7 In |
| SizeIrregular | 114.6 X 328.4 Ft ; 58.45 X328.39x102.77x92.45x2.50x148.10ft |
| SizeTotalText | 114.6 X 328.4 Ft ; 58.45 X328.39x102.77x92.45x2.50x148.10ft |
| ZoningDescription | Residential / Top Schools |
Rooms
| Level | Type | Length | Width | Dimensions |
|---|---|---|---|---|
| Lower Level | Recreational, Games Room | 4.63 m | 3.95 m | 4.63 m x 3.95 m |
| Lower Level | Office | 2.35 m | 2.27 m | 2.35 m x 2.27 m |
| Upper Level | Primary Bedroom | 5.5 m | 3.39 m | 5.5 m x 3.39 m |
| Upper Level | Bedroom 2 | 5.46 m | 2.84 m | 5.46 m x 2.84 m |
| Upper Level | Bedroom 3 | 4.21 m | 3.96 m | 4.21 m x 3.96 m |
| Upper Level | Bedroom 4 | 3.47 m | 2.71 m | 3.47 m x 2.71 m |
| Ground Level | Living Room | 6.38 m | 4.1 m | 6.38 m x 4.1 m |
| Ground Level | Dining Room | 4.32 m | 3.31 m | 4.32 m x 3.31 m |
| Ground Level | Family Room | 7 m | 4.44 m | 7 m x 4.44 m |
| Ground Level | Kitchen | 6.56 m | 4.1 m | 6.56 m x 4.1 m |
Utilities
| Electricity | Installed |
| Sewer | Installed |
Interested?
Contact us for more information
Bella Lee
Broker
15 Lesmill Rd Unit 1
Toronto, Ontario M3B 2T3
Baimin Xia
Broker
15 Lesmill Rd Unit 1
Toronto, Ontario M3B 2T3

