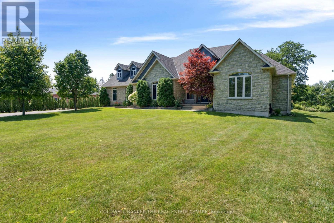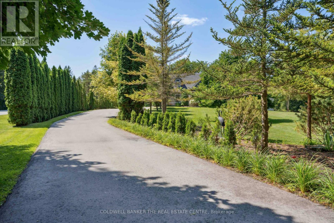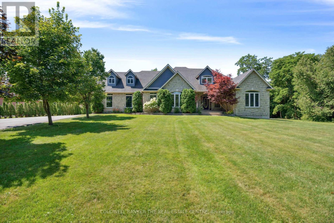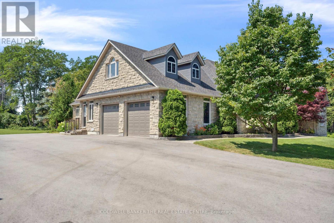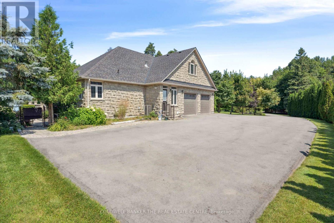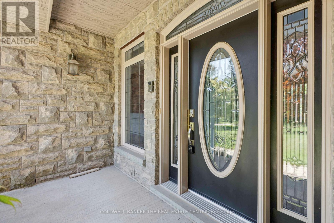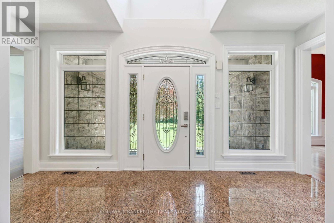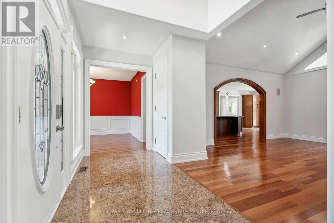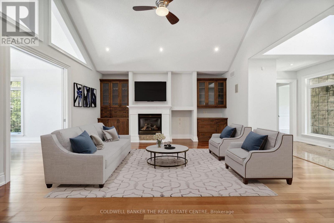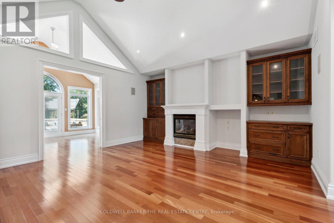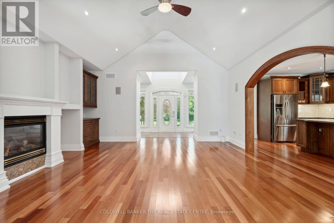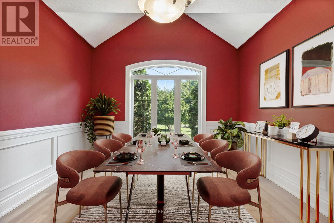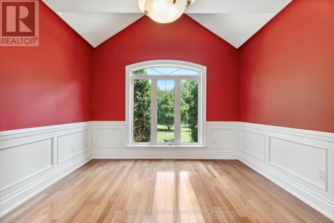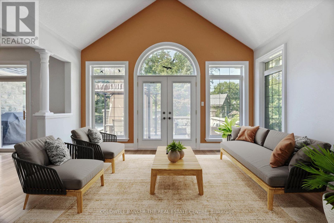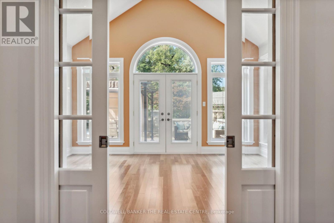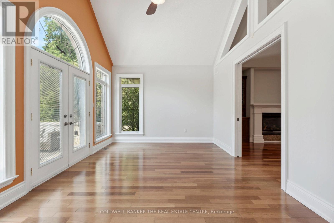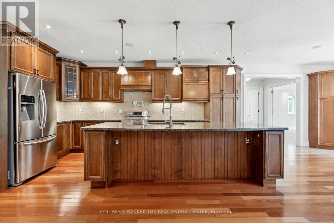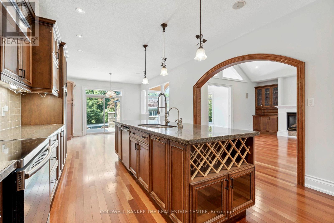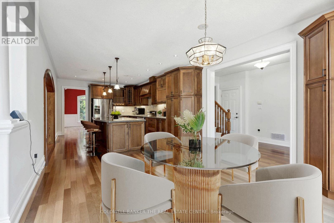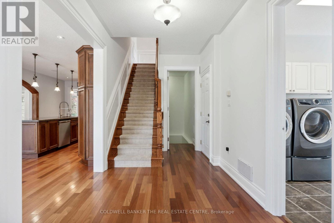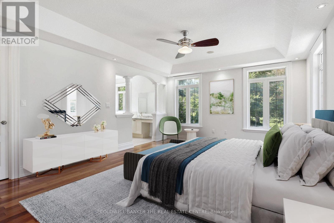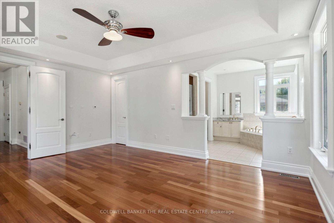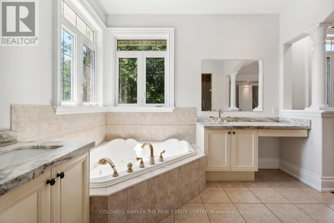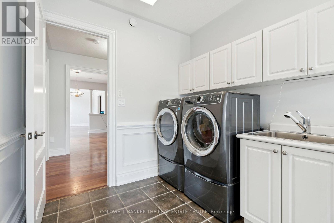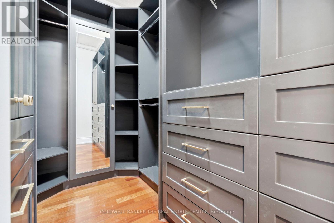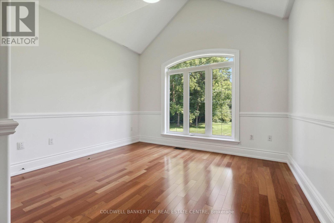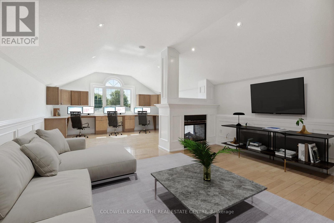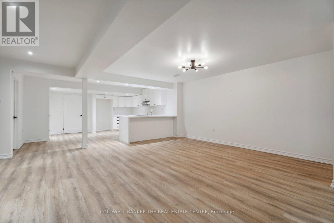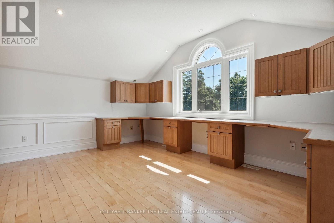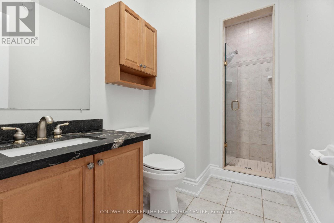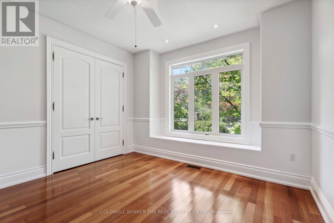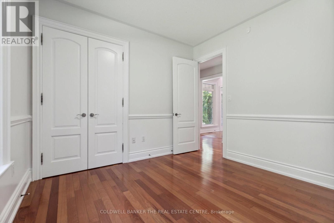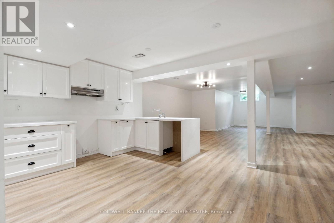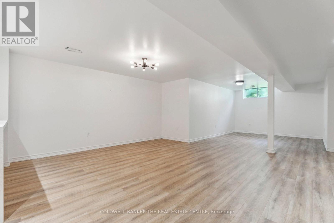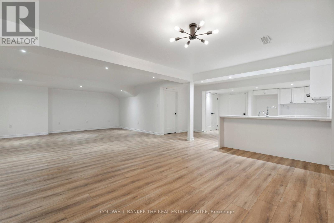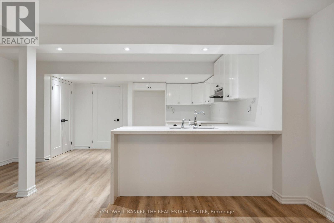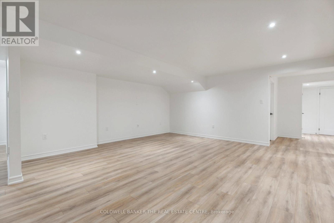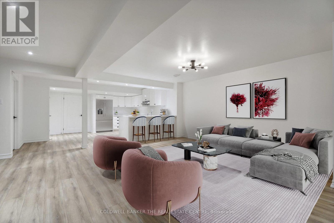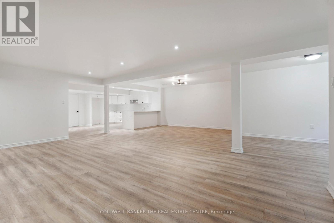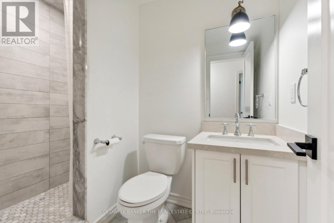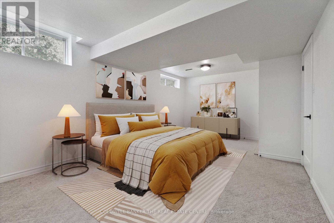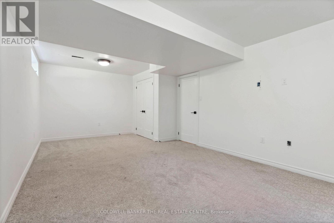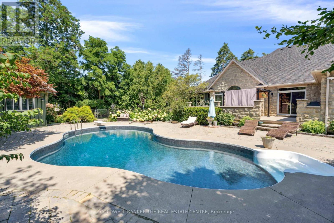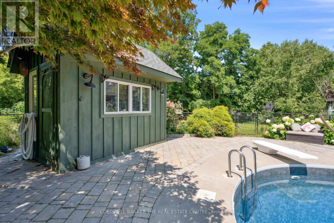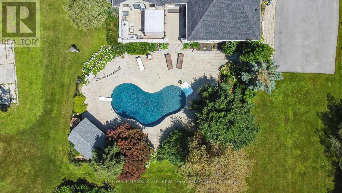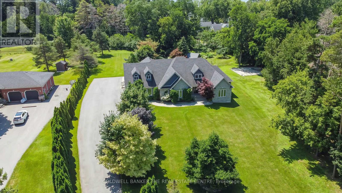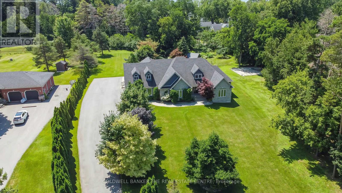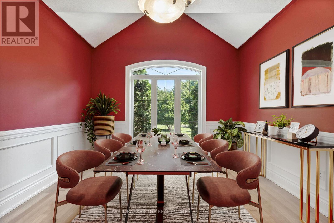54 Pine Post Road Georgina, Ontario L0E 1P0
$1,999,990
Custom forest retreat with an inground pool located on 1.5 Acres with nearly 5,000 Square feet of living space! Welcome home to 54 Pine Post. This luxurious custom-built home, nestled in a tranquil enclave of executive homes steps from Lake Simcoe, offers modern living surrounded by natural beauty. Perfect for the entertainers dream, walk out from the kitchen to your own backyard oasis. Featuring a Finished basement apartment with a separate entrance through the garage. There is a potential for 2 separate accessory dwelling units on the property. Close to all local amenities, schools and public transit. (id:61852)
Property Details
| MLS® Number | N12356438 |
| Property Type | Single Family |
| Community Name | Historic Lakeshore Communities |
| AmenitiesNearBy | Beach, Golf Nearby, Marina, Public Transit |
| EquipmentType | Water Heater |
| Features | Flat Site, Conservation/green Belt, In-law Suite |
| ParkingSpaceTotal | 12 |
| PoolType | Inground Pool |
| RentalEquipmentType | Water Heater |
| Structure | Deck, Shed |
Building
| BathroomTotal | 4 |
| BedroomsAboveGround | 4 |
| BedroomsBelowGround | 2 |
| BedroomsTotal | 6 |
| Age | 16 To 30 Years |
| Amenities | Fireplace(s) |
| Appliances | Central Vacuum, Water Heater, Water Softener, Water Treatment, Garage Door Opener Remote(s), Dishwasher, Dryer, Stove, Washer, Refrigerator |
| BasementDevelopment | Finished |
| BasementType | Full (finished) |
| ConstructionStyleAttachment | Detached |
| CoolingType | Central Air Conditioning |
| ExteriorFinish | Stone |
| FireplacePresent | Yes |
| FireplaceTotal | 2 |
| FlooringType | Hardwood, Carpeted, Laminate |
| FoundationType | Concrete |
| HeatingFuel | Natural Gas |
| HeatingType | Forced Air |
| StoriesTotal | 2 |
| SizeInterior | 3000 - 3500 Sqft |
| Type | House |
| UtilityWater | Municipal Water |
Parking
| Attached Garage | |
| Garage |
Land
| Acreage | No |
| FenceType | Fenced Yard |
| LandAmenities | Beach, Golf Nearby, Marina, Public Transit |
| LandscapeFeatures | Landscaped |
| Sewer | Sanitary Sewer |
| SizeDepth | 366 Ft |
| SizeFrontage | 230 Ft ,3 In |
| SizeIrregular | 230.3 X 366 Ft |
| SizeTotalText | 230.3 X 366 Ft|1/2 - 1.99 Acres |
| ZoningDescription | Residential |
Rooms
| Level | Type | Length | Width | Dimensions |
|---|---|---|---|---|
| Basement | Bedroom | 3.37 m | 3.37 m | 3.37 m x 3.37 m |
| Basement | Kitchen | 4.9 m | 3.98 m | 4.9 m x 3.98 m |
| Basement | Bedroom | 3.38 m | 6.11 m | 3.38 m x 6.11 m |
| Main Level | Kitchen | 9.17 m | 3.69 m | 9.17 m x 3.69 m |
| Main Level | Dining Room | 3.66 m | 4.27 m | 3.66 m x 4.27 m |
| Main Level | Family Room | 5.5 m | 4.9 m | 5.5 m x 4.9 m |
| Main Level | Sunroom | 4.61 m | 3.66 m | 4.61 m x 3.66 m |
| Main Level | Primary Bedroom | 4.28 m | 5.49 m | 4.28 m x 5.49 m |
| Main Level | Bedroom 2 | 3.66 m | 3.97 m | 3.66 m x 3.97 m |
| Main Level | Bedroom 3 | 3.08 m | 3.08 m | 3.08 m x 3.08 m |
| Main Level | Bedroom 4 | 3.39 m | 3.35 m | 3.39 m x 3.35 m |
| Upper Level | Loft | 9.46 m | 4.59 m | 9.46 m x 4.59 m |
Utilities
| Cable | Installed |
| Electricity | Installed |
| Sewer | Installed |
Interested?
Contact us for more information
Danielle M H Sud Brown
Salesperson
425 Davis Dr
Newmarket, Ontario L3Y 2P1
Cayla Milani
Salesperson
425 Davis Dr
Newmarket, Ontario L3Y 2P1
