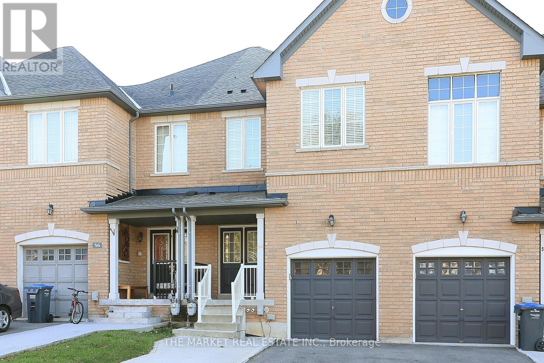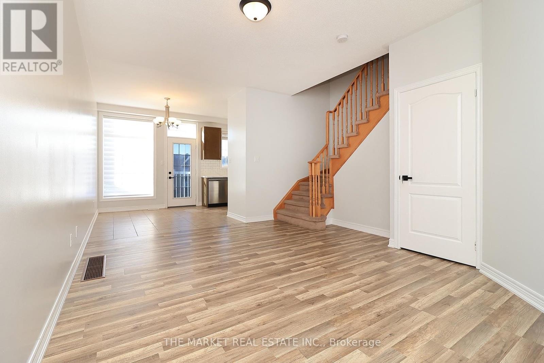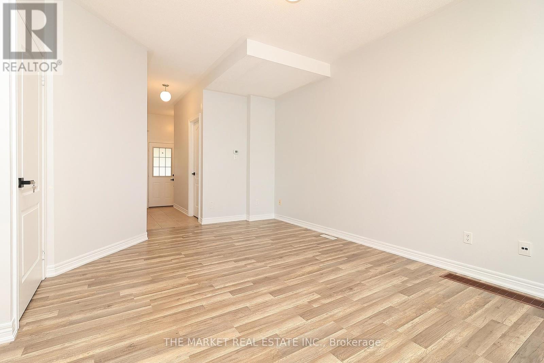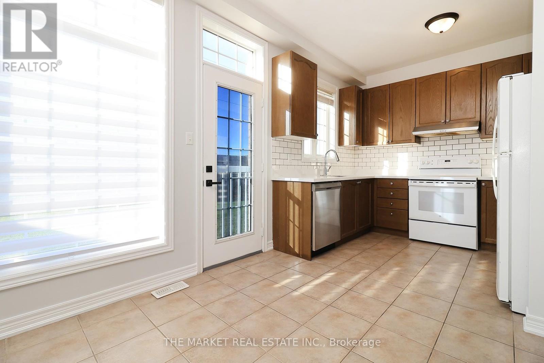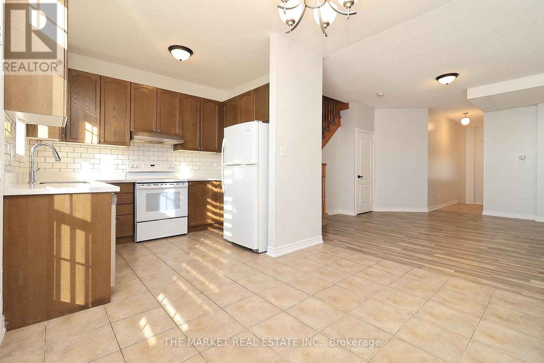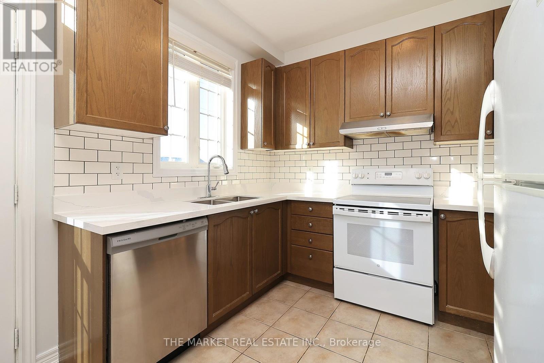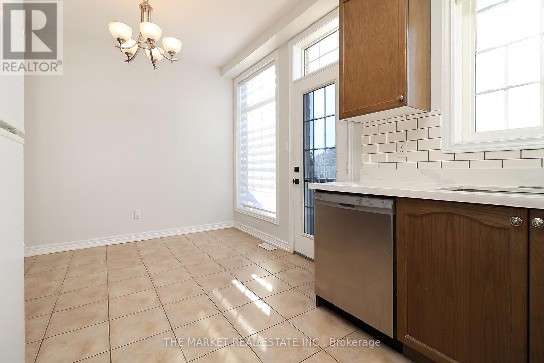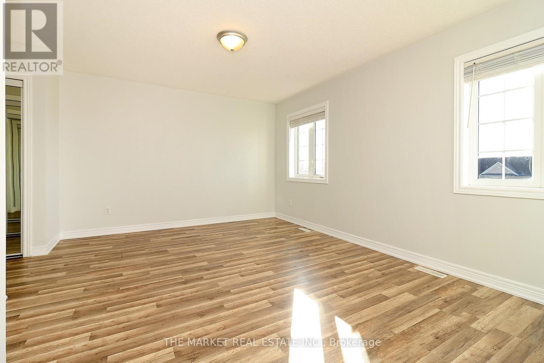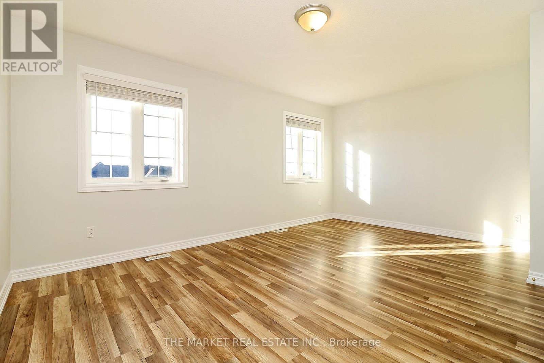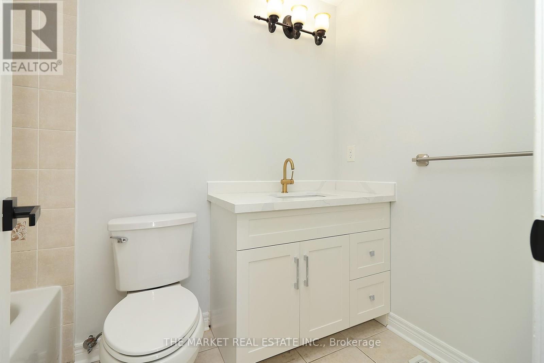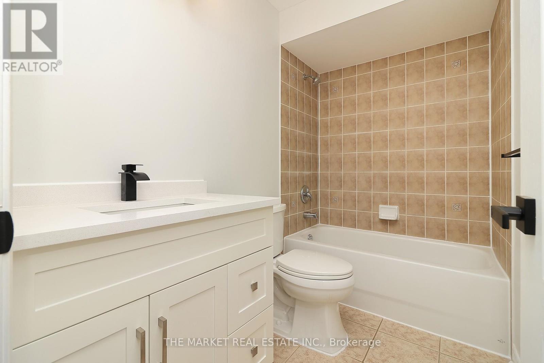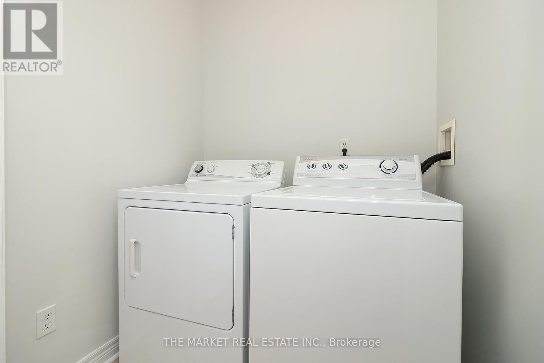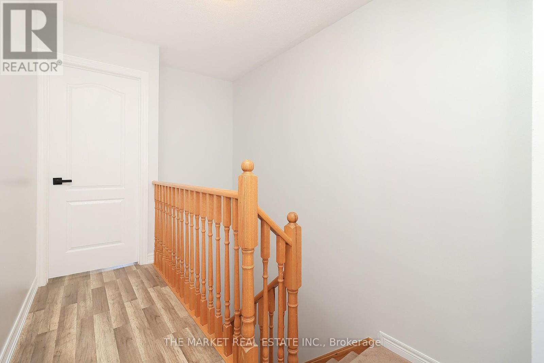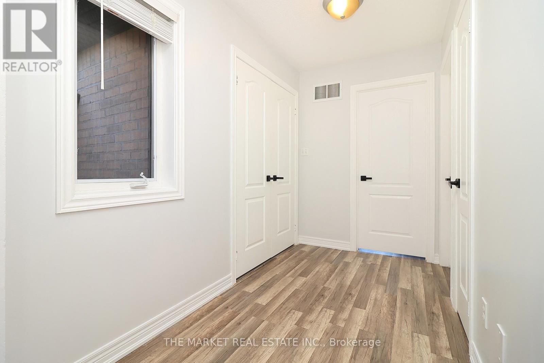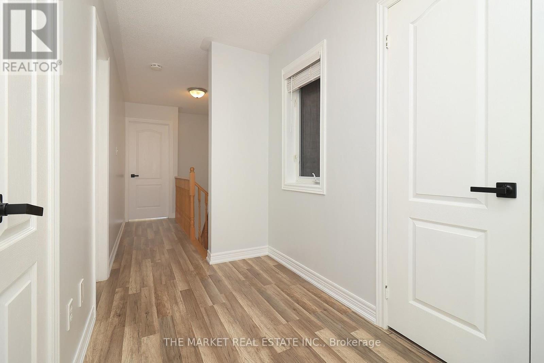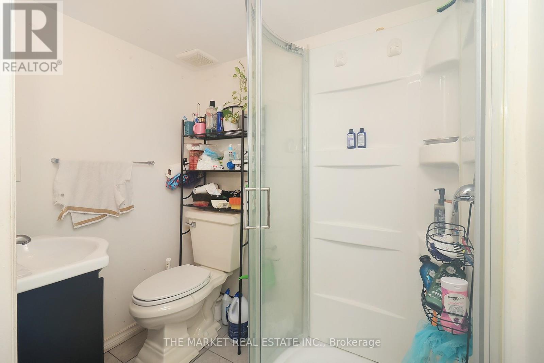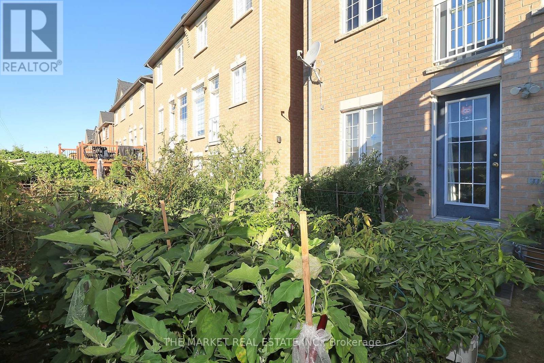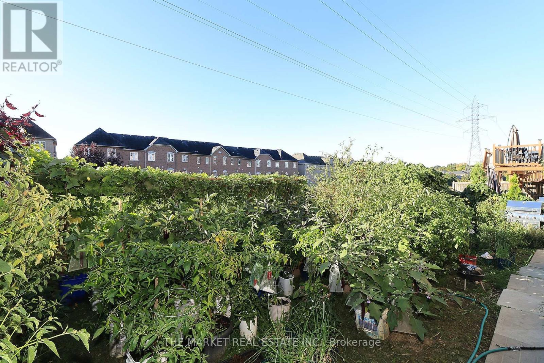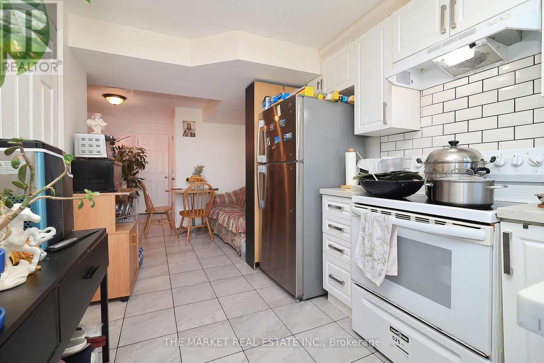54 Pefferlaw Circle Brampton, Ontario L6Y 0K1
$849,000
Stunning Fully Renovated Home in the Heart of Brampton! Move -in ready! This beautifully updated home features an open-concept layout with sleek laminate flooring, upgraded countertops, window coverings. Bright and modern, this home offers a welcoming living space that feels brand new. Includes a fully finished walk-out basement with a separate entrance, bedroom, washroom, kitchen - ideal for in-law, guests, or rental income. PRIME LOCATION: Close to major highways (401,403,407), public transit, schools, parks and all essential amenities. HIGHLIGHTS: Renovated, Separate Entrance to Basement Apartment, Convenient, family-friendly neighborhood. Don't miss this fantastic opportunity! (id:61852)
Property Details
| MLS® Number | W12454282 |
| Property Type | Single Family |
| Community Name | Bram West |
| EquipmentType | Water Heater |
| Features | In-law Suite |
| ParkingSpaceTotal | 2 |
| RentalEquipmentType | Water Heater |
Building
| BathroomTotal | 4 |
| BedroomsAboveGround | 3 |
| BedroomsBelowGround | 1 |
| BedroomsTotal | 4 |
| Appliances | Window Coverings |
| BasementDevelopment | Finished |
| BasementFeatures | Walk Out, Separate Entrance |
| BasementType | N/a (finished), N/a |
| ConstructionStyleAttachment | Attached |
| CoolingType | Central Air Conditioning |
| ExteriorFinish | Brick |
| FlooringType | Ceramic |
| FoundationType | Concrete |
| HalfBathTotal | 1 |
| HeatingFuel | Natural Gas |
| HeatingType | Forced Air |
| StoriesTotal | 2 |
| SizeInterior | 1500 - 2000 Sqft |
| Type | Row / Townhouse |
| UtilityWater | Municipal Water |
Parking
| Garage |
Land
| Acreage | No |
| Sewer | Sanitary Sewer |
| SizeDepth | 90 Ft ,4 In |
| SizeFrontage | 20 Ft |
| SizeIrregular | 20 X 90.4 Ft |
| SizeTotalText | 20 X 90.4 Ft |
Rooms
| Level | Type | Length | Width | Dimensions |
|---|---|---|---|---|
| Second Level | Primary Bedroom | 4.97 m | 3.42 m | 4.97 m x 3.42 m |
| Second Level | Bedroom 2 | 3.45 m | 3.15 m | 3.45 m x 3.15 m |
| Second Level | Bedroom 3 | 3.2 m | 2.6 m | 3.2 m x 2.6 m |
| Main Level | Living Room | 5.18 m | 3.35 m | 5.18 m x 3.35 m |
| Main Level | Dining Room | 5.18 m | 3.35 m | 5.18 m x 3.35 m |
| Main Level | Kitchen | 3.14 m | 2.29 m | 3.14 m x 2.29 m |
| Main Level | Eating Area | 3.14 m | 2.74 m | 3.14 m x 2.74 m |
https://www.realtor.ca/real-estate/28971980/54-pefferlaw-circle-brampton-bram-west-bram-west
Interested?
Contact us for more information
Pam Brar
Salesperson
2977 Lake Shore Blvd W Ste L
Toronto, Ontario M8V 1J8
