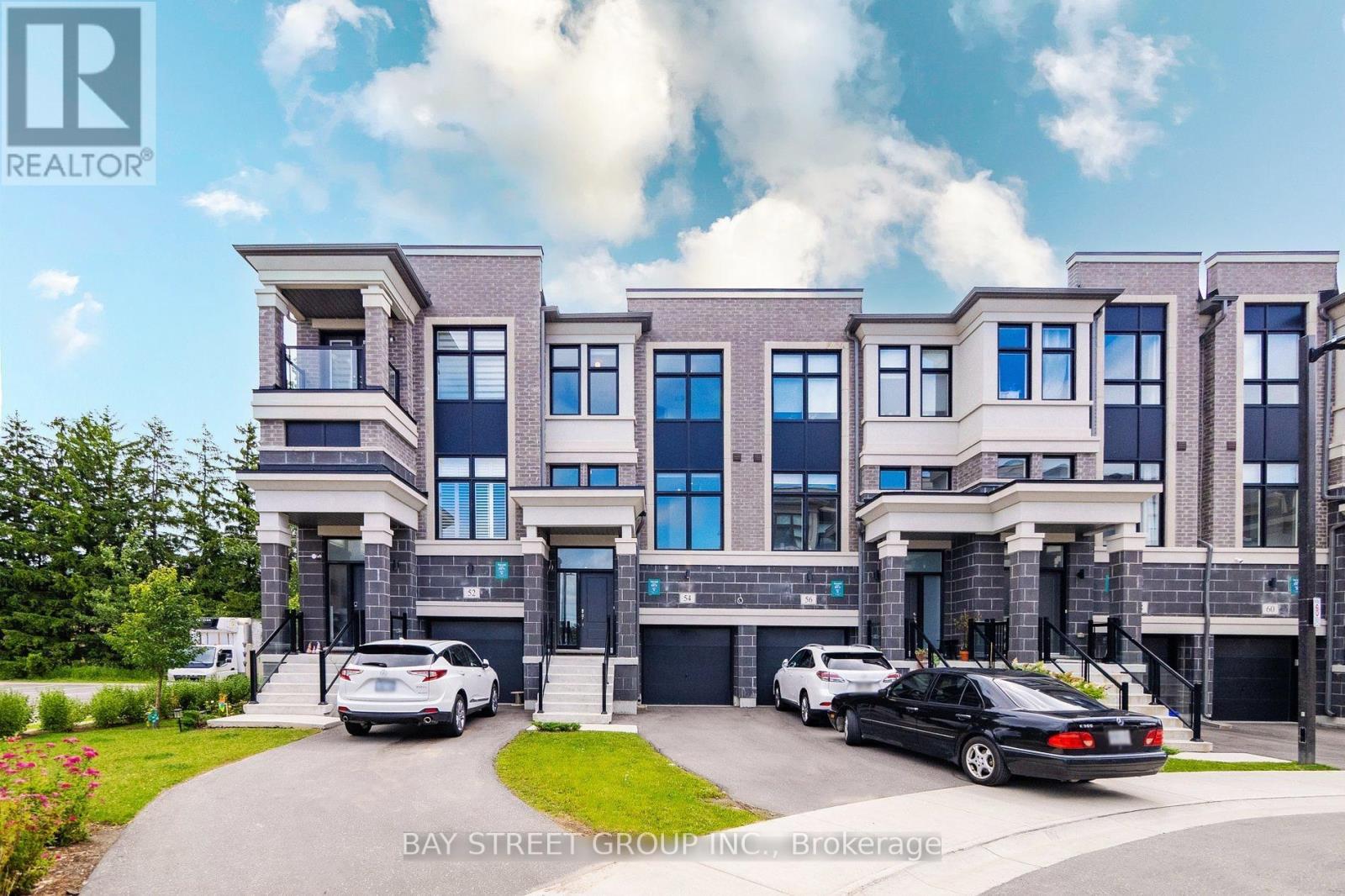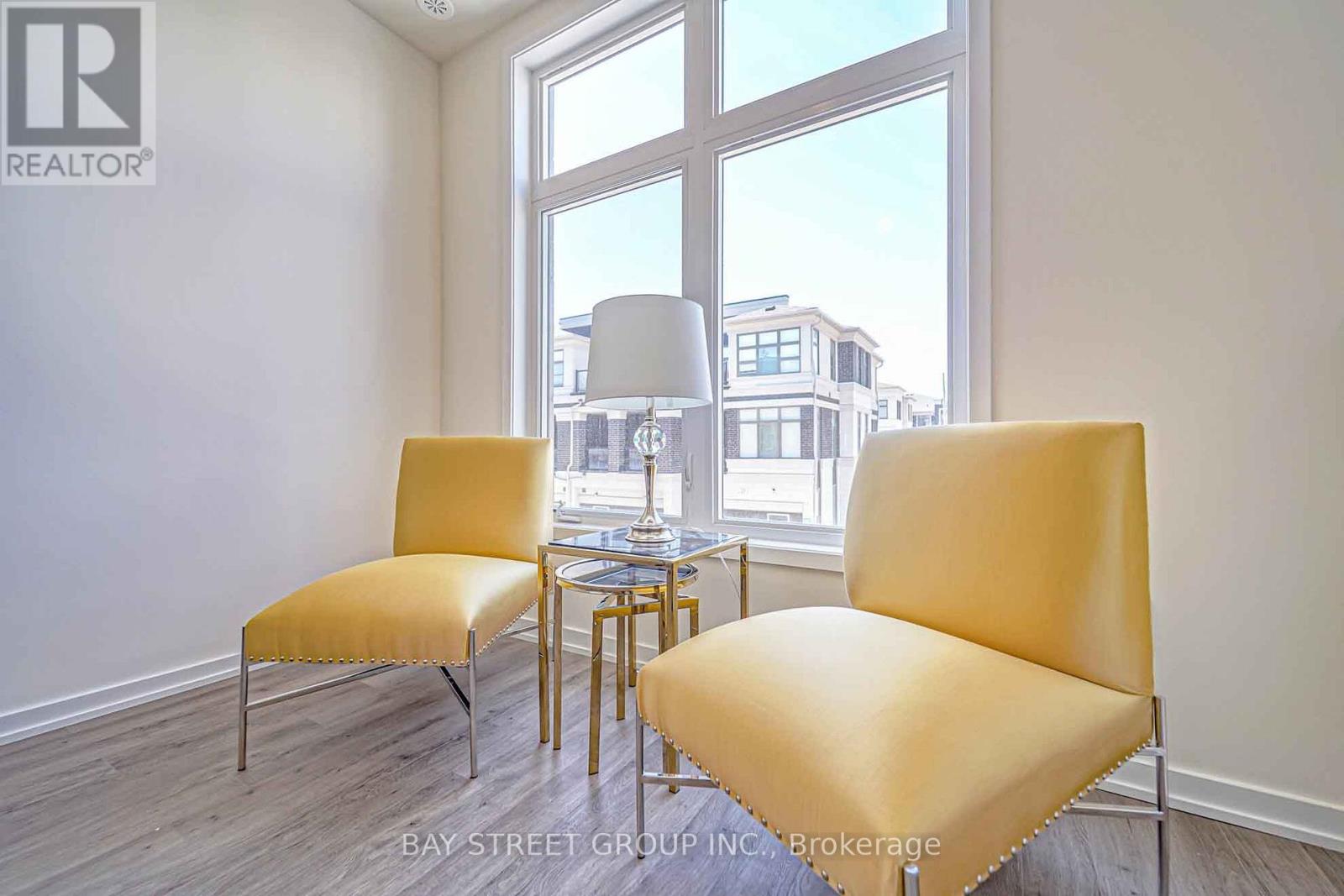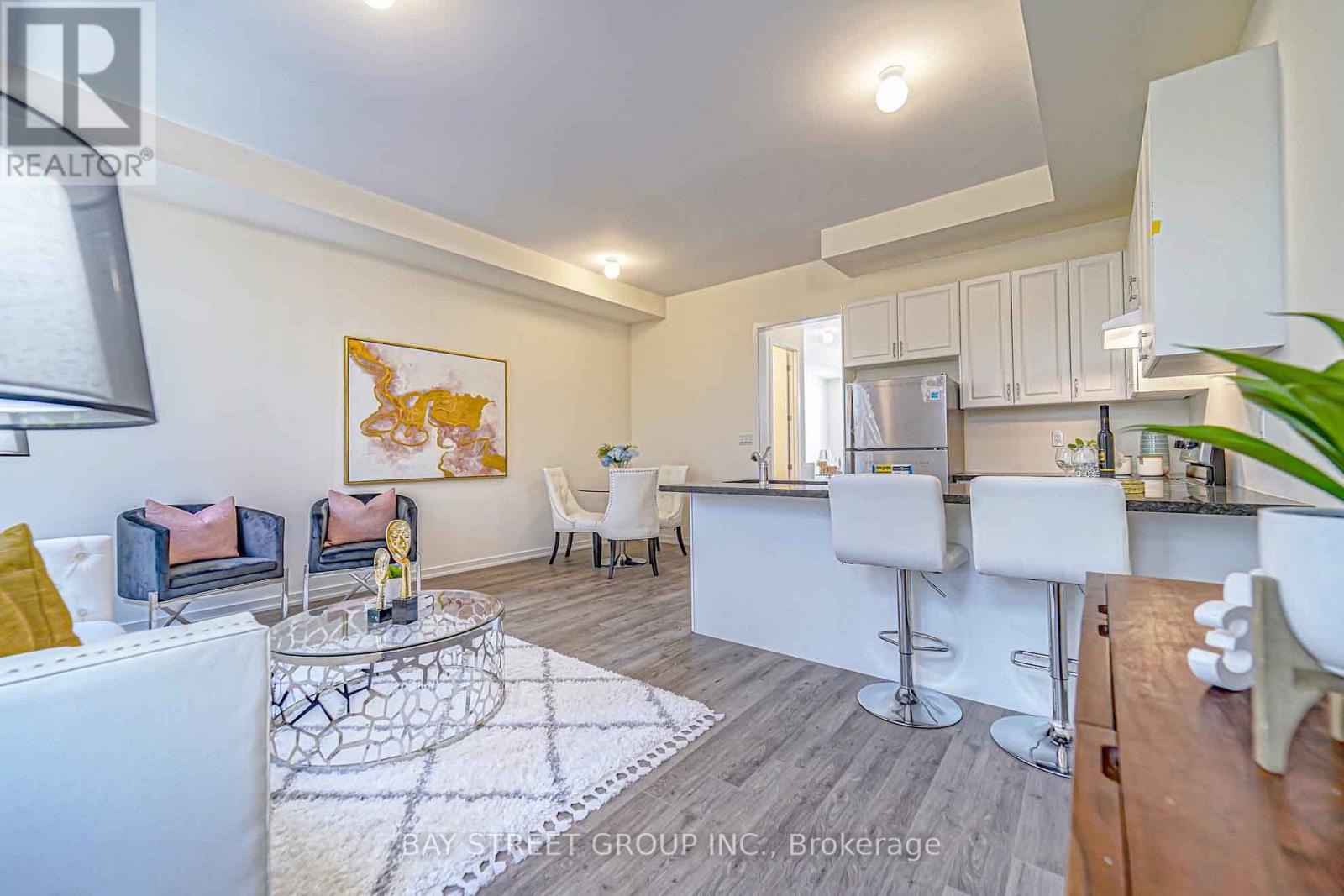54 Pantheon Lane N Markham, Ontario L6E 0V3
$999,000Maintenance, Parcel of Tied Land
$194.53 Monthly
Maintenance, Parcel of Tied Land
$194.53 MonthlyBest Value in This Subdivision! Three Year New Luxury Town Home Built by Treasure Hill, Total 2246Sf Living Space, Smooth High Ceilings (10' On Main, 9' On 2nd), Spacious & Function Layout. 5 Washrooms! S/S Appliances & Quartz Countertop, Master Bedroom Has His & Hers Walk-In Closet Plus W/O Balcony, Ground Floor Features A Large Room Can Be Used As the 4th Bedroom and W/O To Tree Lined Backyard, Direct Access to Garage, 125 Amp Power Panel, just steps from renowned Wismer Public School and Bur Oak Secondary School. Close To Public Transit, Go, Shops, Markville Mall, Hwy7/407. A Rare Opportunity for Families Seeking Space, Function & Convenience. Don't Miss Out! (Some Photos Are Staged) (id:61852)
Property Details
| MLS® Number | N12126296 |
| Property Type | Single Family |
| Community Name | Wismer |
| ParkingSpaceTotal | 2 |
Building
| BathroomTotal | 5 |
| BedroomsAboveGround | 3 |
| BedroomsBelowGround | 1 |
| BedroomsTotal | 4 |
| Age | New Building |
| Appliances | Water Heater, Dishwasher, Dryer, Stove, Washer, Refrigerator |
| BasementDevelopment | Finished |
| BasementType | N/a (finished) |
| ConstructionStyleAttachment | Attached |
| CoolingType | Central Air Conditioning |
| ExteriorFinish | Brick, Stucco |
| FlooringType | Carpeted, Hardwood |
| FoundationType | Concrete |
| HalfBathTotal | 3 |
| HeatingFuel | Natural Gas |
| HeatingType | Forced Air |
| StoriesTotal | 3 |
| SizeInterior | 2000 - 2500 Sqft |
| Type | Row / Townhouse |
| UtilityWater | Municipal Water |
Parking
| Attached Garage | |
| Garage |
Land
| Acreage | No |
| Sewer | Sanitary Sewer |
| SizeDepth | 95 Ft |
| SizeFrontage | 18 Ft |
| SizeIrregular | 18 X 95 Ft |
| SizeTotalText | 18 X 95 Ft |
Rooms
| Level | Type | Length | Width | Dimensions |
|---|---|---|---|---|
| Second Level | Primary Bedroom | 4.45 m | 3.35 m | 4.45 m x 3.35 m |
| Second Level | Bedroom 2 | 3.05 m | 2.56 m | 3.05 m x 2.56 m |
| Second Level | Bedroom 3 | 3.05 m | 2.56 m | 3.05 m x 2.56 m |
| Basement | Recreational, Games Room | 4.02 m | 3.26 m | 4.02 m x 3.26 m |
| Main Level | Eating Area | 2.93 m | 2.74 m | 2.93 m x 2.74 m |
| Main Level | Family Room | 5.18 m | 3.05 m | 5.18 m x 3.05 m |
| Main Level | Living Room | 4.88 m | 3.05 m | 4.88 m x 3.05 m |
| Main Level | Dining Room | 4.88 m | 3.05 m | 4.88 m x 3.05 m |
| Main Level | Kitchen | 2.74 m | 2.32 m | 2.74 m x 2.32 m |
| Ground Level | Great Room | 5.18 m | 3.23 m | 5.18 m x 3.23 m |
https://www.realtor.ca/real-estate/28264733/54-pantheon-lane-n-markham-wismer-wismer
Interested?
Contact us for more information
Bruce Fei Li
Salesperson
8300 Woodbine Ave Ste 500
Markham, Ontario L3R 9Y7


































