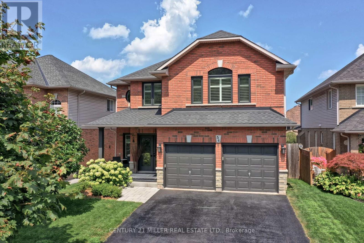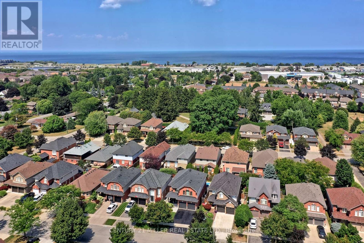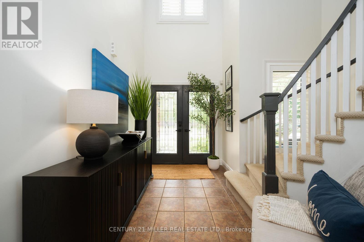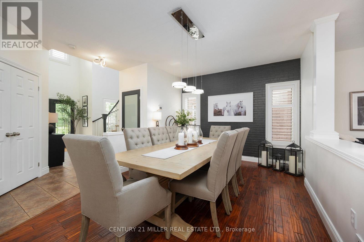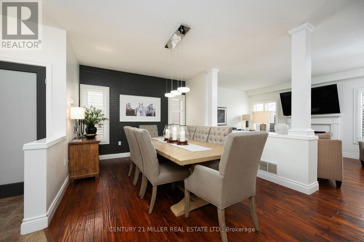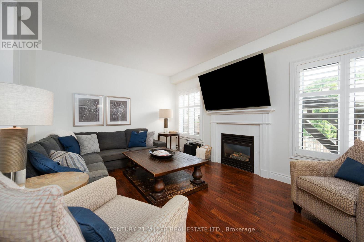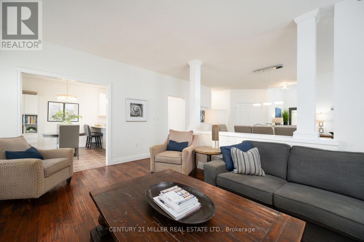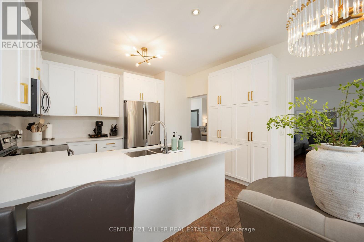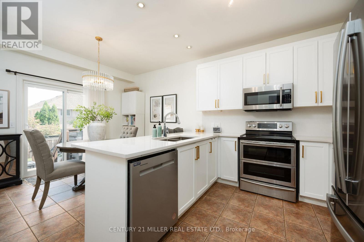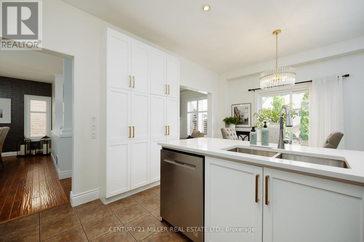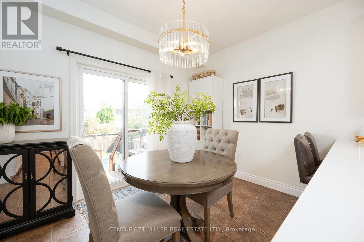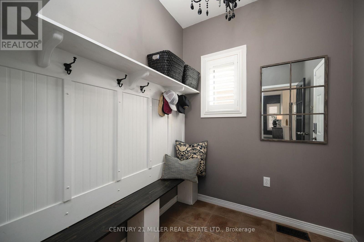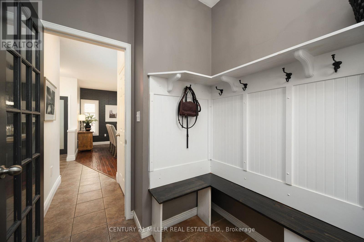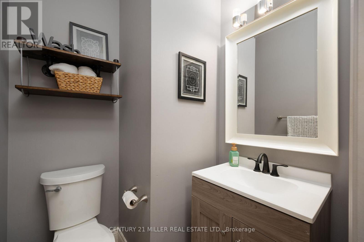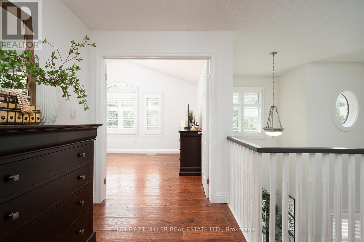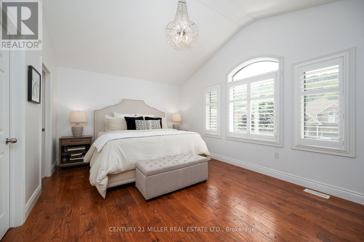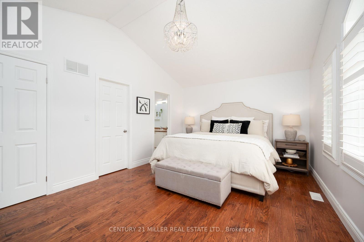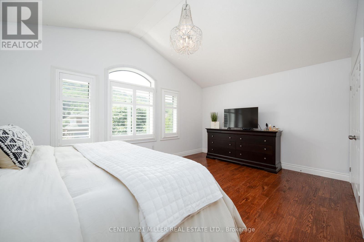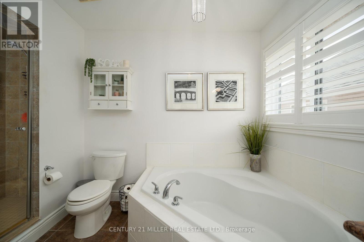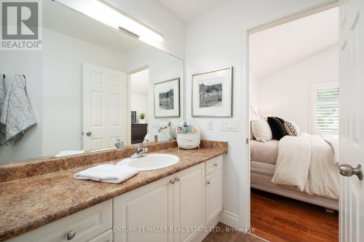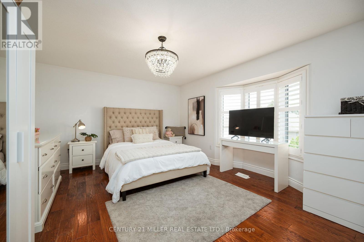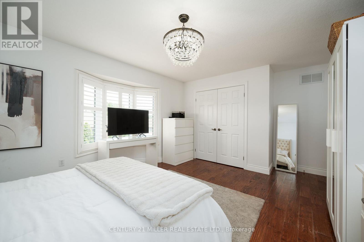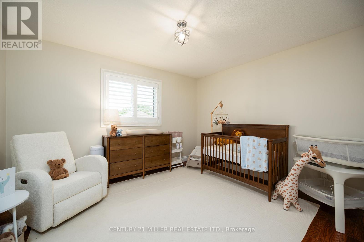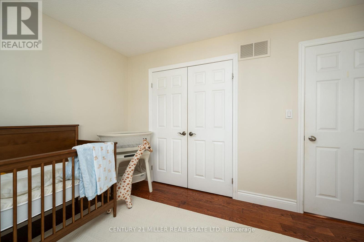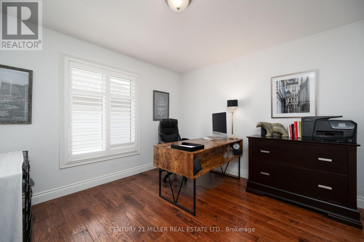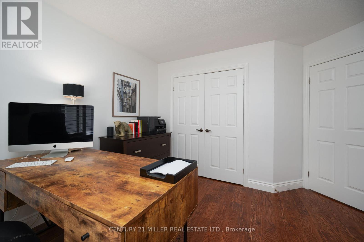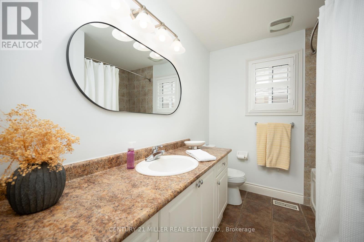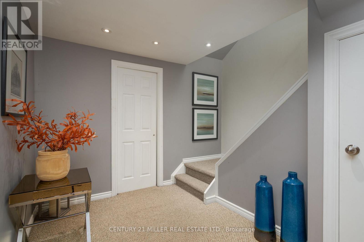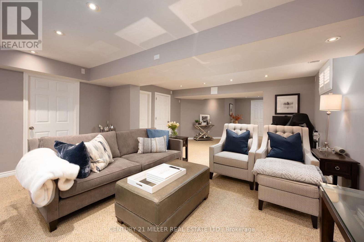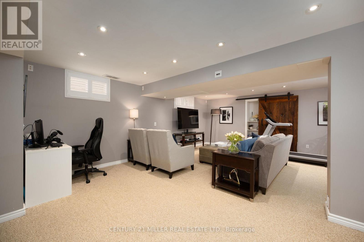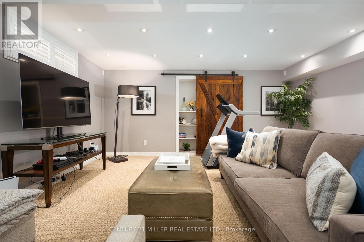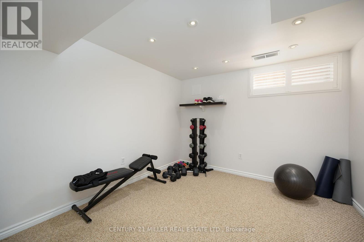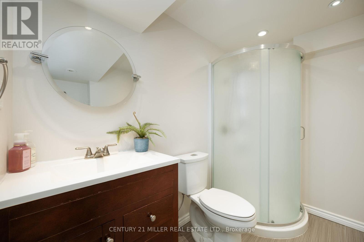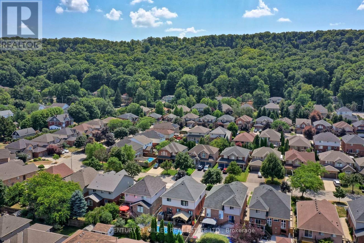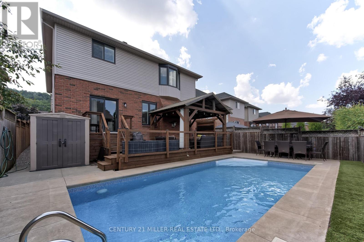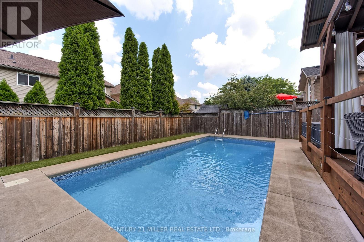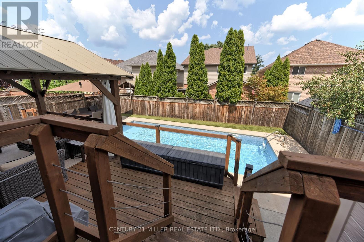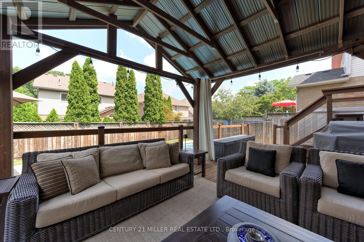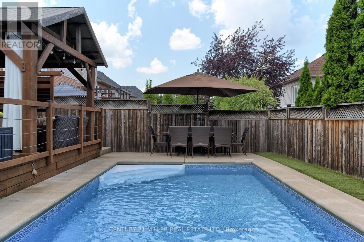54 Hickory Crescent Grimsby, Ontario L3M 5P9
$1,279,000
Tucked back on a quiet crescent below the picturesque Niagara Escarpment youll find this turn-key family home. Pristine landscaping with finely manicured grounds w/perennial gardens + natural stone + an incredible rear yard with linear UV pool + multi-tier decking. With 3495 sq ft of living space, 4+1 beds, 3.5 baths, this home will accommodate a large family. Two-storey foyer evokes a sense of grandeur + the upper windows let in an abundance of natural sunlight. Dedicated dining offers space for a large gathering + the great room is an ideal place to gather with cozy central fireplace. Eat-in kitchen w/white shaker cabinetry, pantry wall + peninsula overhang for informal seating. Separate breakfast area w/glass sliders to rear upper deck. Convenient powder room + mudroom tucked away. Primary w/dbl door, vaulted ceiling, walk-in + luxurious ensuite. Three additional well-appointed beds. LL w/5th bed, bath, flex space, rec room + laundry. Many updates throughout, new windows, EV charger, new kitchen quartz counters + fresh painting. Located in a highly desirable pocket w/convenient access to local shops, schools +major HWYs. Niagara Escarpment views + both Woolverton + Beamer Memorial Conservation Areas within a few short Kms, trails + waterfalls are easy to explore + enjoy. This family home is turn-key + a must see. (id:61852)
Property Details
| MLS® Number | X12342342 |
| Property Type | Single Family |
| Community Name | 541 - Grimsby West |
| AmenitiesNearBy | Park |
| Features | Conservation/green Belt, Lighting, Gazebo, Sump Pump |
| ParkingSpaceTotal | 4 |
| PoolType | Inground Pool |
| Structure | Deck, Patio(s), Porch, Shed |
| ViewType | View |
Building
| BathroomTotal | 4 |
| BedroomsAboveGround | 4 |
| BedroomsBelowGround | 1 |
| BedroomsTotal | 5 |
| Age | 16 To 30 Years |
| Amenities | Fireplace(s) |
| Appliances | Garage Door Opener Remote(s) |
| BasementDevelopment | Finished |
| BasementType | N/a (finished) |
| ConstructionStyleAttachment | Detached |
| CoolingType | Central Air Conditioning, Ventilation System |
| ExteriorFinish | Brick |
| FireplacePresent | Yes |
| FireplaceTotal | 2 |
| FoundationType | Brick |
| HalfBathTotal | 1 |
| HeatingFuel | Natural Gas |
| HeatingType | Forced Air |
| StoriesTotal | 2 |
| SizeInterior | 2000 - 2500 Sqft |
| Type | House |
| UtilityWater | Municipal Water |
Parking
| Attached Garage | |
| Garage |
Land
| Acreage | No |
| FenceType | Fully Fenced, Fenced Yard |
| LandAmenities | Park |
| LandscapeFeatures | Landscaped |
| Sewer | Sanitary Sewer |
| SizeDepth | 101 Ft ,4 In |
| SizeFrontage | 40 Ft ,1 In |
| SizeIrregular | 40.1 X 101.4 Ft ; 40.21' X 101.59' X 40.18' X 101.14' |
| SizeTotalText | 40.1 X 101.4 Ft ; 40.21' X 101.59' X 40.18' X 101.14'|under 1/2 Acre |
| SurfaceWater | River/stream |
Rooms
| Level | Type | Length | Width | Dimensions |
|---|---|---|---|---|
| Second Level | Primary Bedroom | 5.51 m | 3.66 m | 5.51 m x 3.66 m |
| Second Level | Bedroom 2 | 3.68 m | 3.43 m | 3.68 m x 3.43 m |
| Second Level | Bedroom 3 | 5.36 m | 3.78 m | 5.36 m x 3.78 m |
| Second Level | Bedroom 4 | 3.78 m | 3.3 m | 3.78 m x 3.3 m |
| Basement | Recreational, Games Room | 4.95 m | 3.96 m | 4.95 m x 3.96 m |
| Basement | Laundry Room | 4 m | 2.11 m | 4 m x 2.11 m |
| Basement | Bedroom | 3.71 m | 3.1 m | 3.71 m x 3.1 m |
| Main Level | Dining Room | 5.16 m | 3.48 m | 5.16 m x 3.48 m |
| Main Level | Great Room | 5.16 m | 3.78 m | 5.16 m x 3.78 m |
| Main Level | Kitchen | 3.63 m | 3.05 m | 3.63 m x 3.05 m |
| Main Level | Eating Area | 3.63 m | 2.46 m | 3.63 m x 2.46 m |
| Main Level | Mud Room | 2.13 m | 1.91 m | 2.13 m x 1.91 m |
Interested?
Contact us for more information
Brad Miller
Broker
2400 Dundas St W Unit 6 #513
Mississauga, Ontario L5K 2R8
Kieran Mccourt
Salesperson
2400 Dundas St W Unit 6 #513
Mississauga, Ontario L5K 2R8
Murray Mckeage
Salesperson
2400 Dundas St W Unit 6 #513
Mississauga, Ontario L5K 2R8
