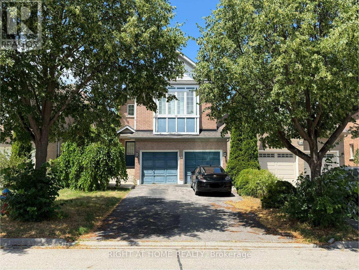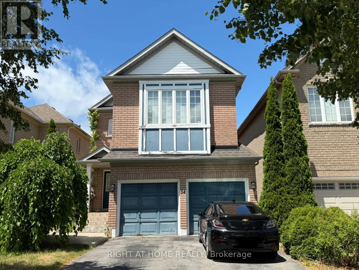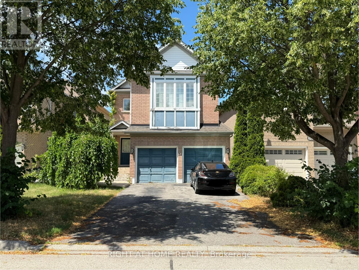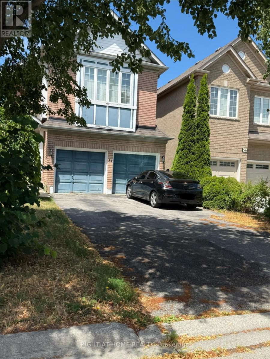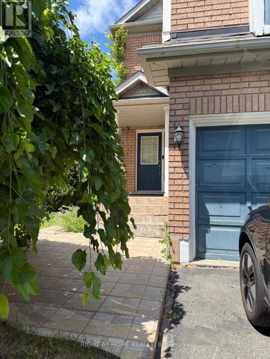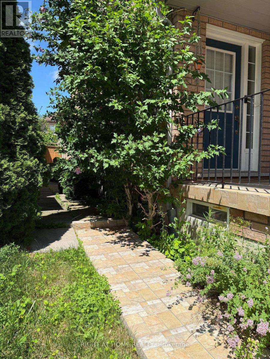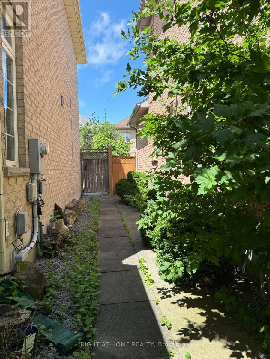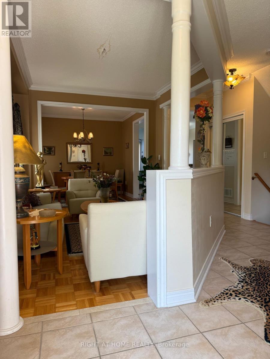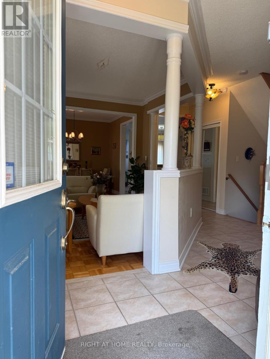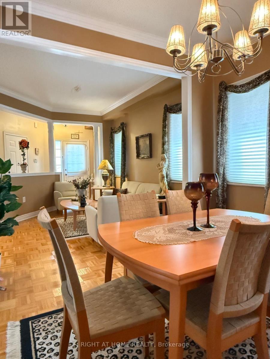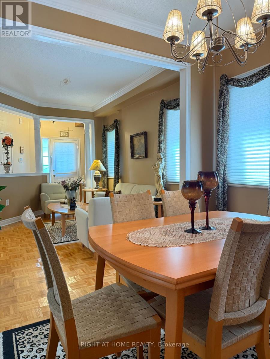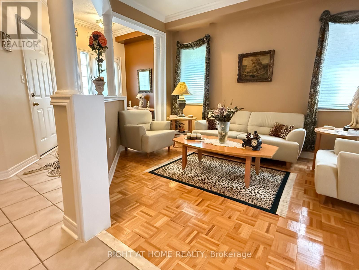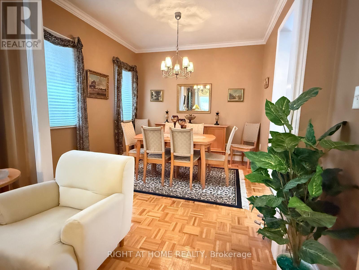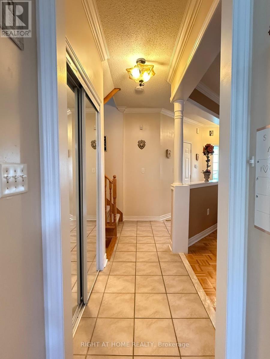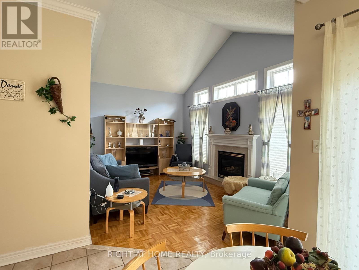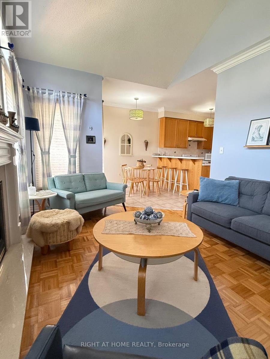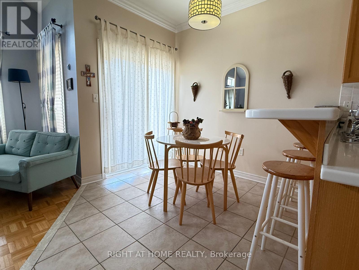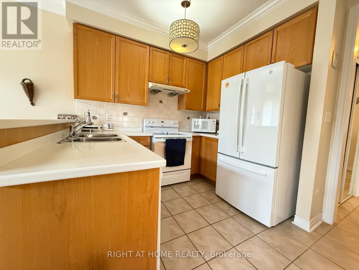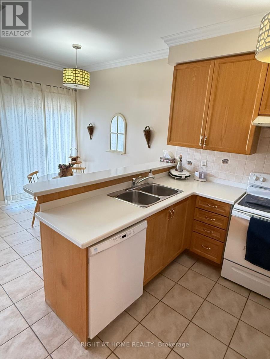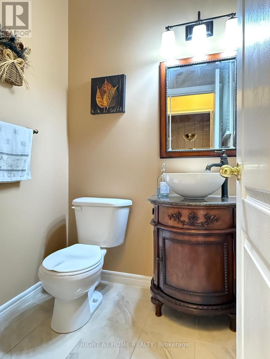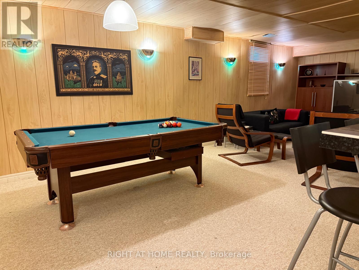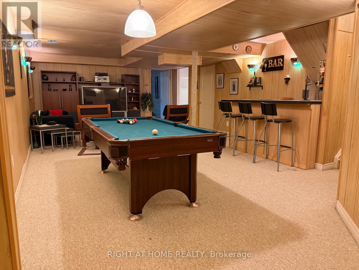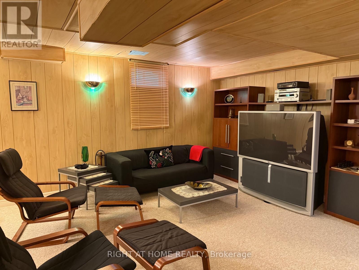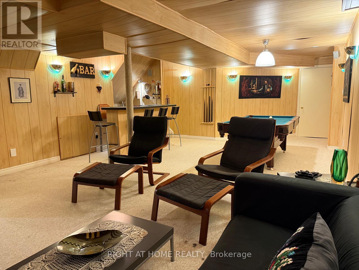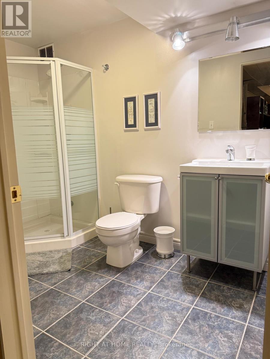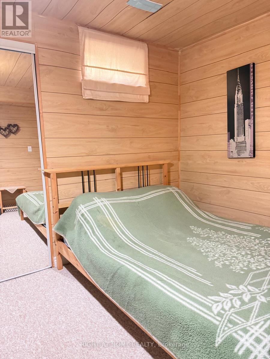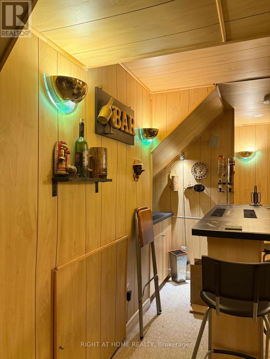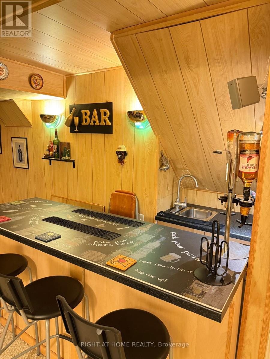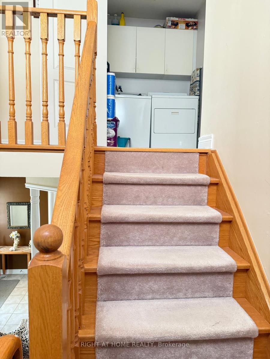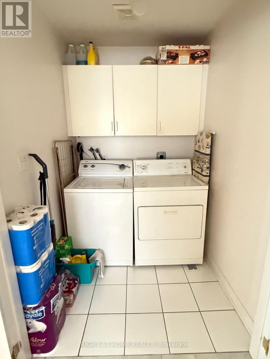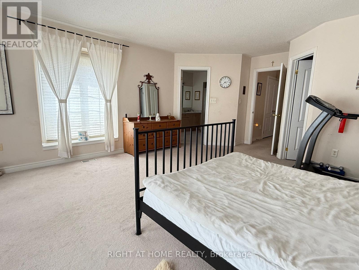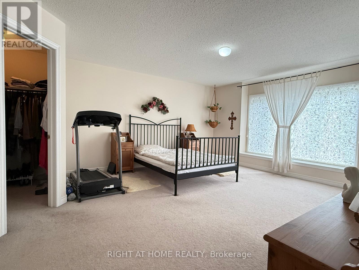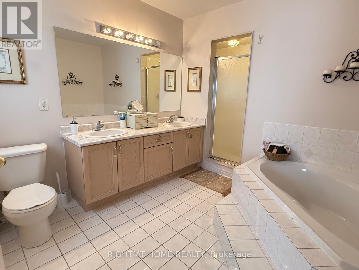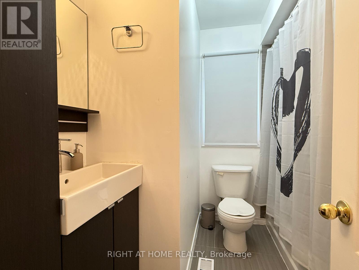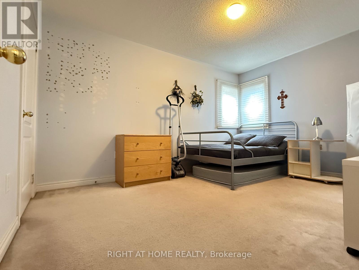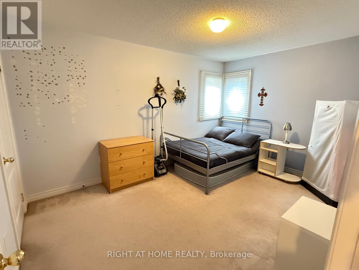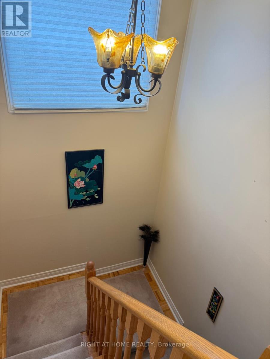54 Golden Oak Avenue Richmond Hill, Ontario L4S 1Y5
$1,600,000
Immaculate Home Located At Rouge Woods Community; 9' Ceiling Main Floor; 3 Spacious Bedrooms; Laundry Room On 2nd Floor; 3+1 Bathrooms; Open concept Kitchen Next To Large Breakfast Area & Walk-Out To quiet Backyard; Large Fireplace In Family room; Huge Master Bedroom with Soaker Tub Close to separate Shower Room, Walk-in closet; Close to All Amenities, Community Centre, Parks, Trails, Walk to Transit, Minutes to Go, Hwy 404 & 407, Restaurants And Shopping Malls; Close To Silver Stream P.S., Richmond Rose P.S. & Bayview S.S.; EXTRAS: Fridge, Stove, Range Hood, Washer, Dryer, Dishwasher, All Electrical Light Fixtures, All Window Coverings and All Permanent Fixtures; Two Door Double Garage With Separate Garage Remotes; 4 Parking Spaces On Drive Way; Hot Water Heater Is Rented; Front Of House With NO Side Walk Might Save You Time To Clear Snow In Winters; (id:61852)
Property Details
| MLS® Number | N12284495 |
| Property Type | Single Family |
| Community Name | Rouge Woods |
| EquipmentType | Water Heater |
| Features | Paved Yard |
| ParkingSpaceTotal | 6 |
| RentalEquipmentType | Water Heater |
| Structure | Deck, Porch, Shed |
Building
| BathroomTotal | 4 |
| BedroomsAboveGround | 3 |
| BedroomsBelowGround | 1 |
| BedroomsTotal | 4 |
| Age | 16 To 30 Years |
| Amenities | Fireplace(s) |
| Appliances | Central Vacuum, Range, Water Heater, Dishwasher, Dryer, Hood Fan, Stove, Washer, Window Coverings, Refrigerator |
| BasementDevelopment | Finished |
| BasementType | N/a (finished) |
| ConstructionStyleAttachment | Detached |
| CoolingType | Central Air Conditioning |
| ExteriorFinish | Brick |
| FireProtection | Alarm System, Monitored Alarm, Smoke Detectors |
| FireplacePresent | Yes |
| FireplaceTotal | 1 |
| FlooringType | Parquet, Carpeted, Ceramic |
| FoundationType | Unknown |
| HalfBathTotal | 1 |
| HeatingFuel | Natural Gas |
| HeatingType | Forced Air |
| StoriesTotal | 2 |
| SizeInterior | 1500 - 2000 Sqft |
| Type | House |
| UtilityWater | Municipal Water |
Parking
| Attached Garage | |
| Garage |
Land
| Acreage | No |
| FenceType | Fully Fenced |
| Sewer | Sanitary Sewer |
| SizeDepth | 109 Ft ,10 In |
| SizeFrontage | 32 Ft ,2 In |
| SizeIrregular | 32.2 X 109.9 Ft |
| SizeTotalText | 32.2 X 109.9 Ft |
| ZoningDescription | R |
Rooms
| Level | Type | Length | Width | Dimensions |
|---|---|---|---|---|
| Basement | Bedroom | 4.52 m | 3.13 m | 4.52 m x 3.13 m |
| Basement | Recreational, Games Room | 9.18 m | 4.83 m | 9.18 m x 4.83 m |
| Main Level | Living Room | 3.95 m | 3.17 m | 3.95 m x 3.17 m |
| Main Level | Dining Room | 3.17 m | 3.02 m | 3.17 m x 3.02 m |
| Main Level | Kitchen | 2.74 m | 2.23 m | 2.74 m x 2.23 m |
| Main Level | Eating Area | 2.7 m | 2.23 m | 2.7 m x 2.23 m |
| Main Level | Family Room | 4.69 m | 3.34 m | 4.69 m x 3.34 m |
| Upper Level | Primary Bedroom | 5.83 m | 4.74 m | 5.83 m x 4.74 m |
| Upper Level | Bedroom 2 | 4.27 m | 3.08 m | 4.27 m x 3.08 m |
| Upper Level | Bedroom 3 | 3.42 m | 2.66 m | 3.42 m x 2.66 m |
| Upper Level | Laundry Room | 1.67 m | 1.67 m | 1.67 m x 1.67 m |
Utilities
| Cable | Installed |
| Electricity | Installed |
| Sewer | Installed |
Interested?
Contact us for more information
Robert Foo
Salesperson
1396 Don Mills Rd Unit B-121
Toronto, Ontario M3B 0A7
