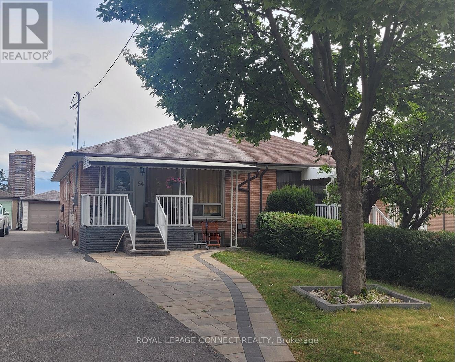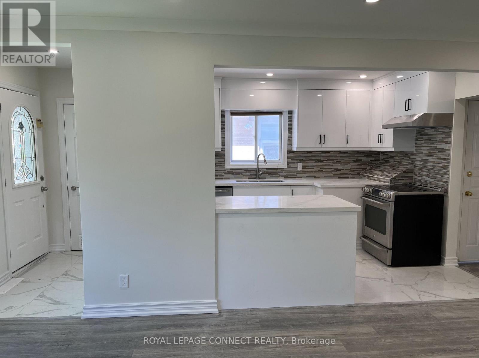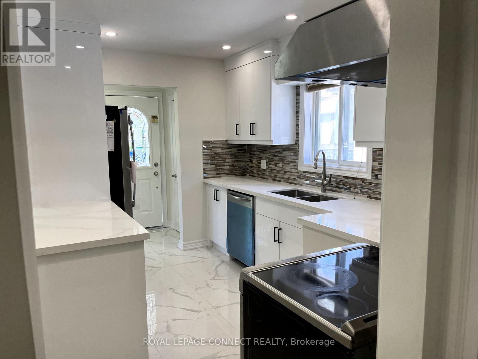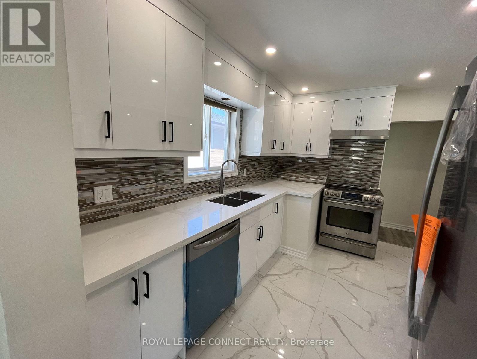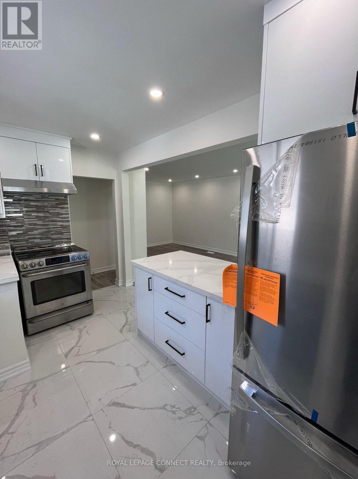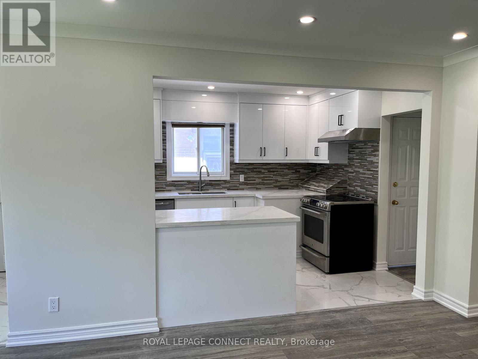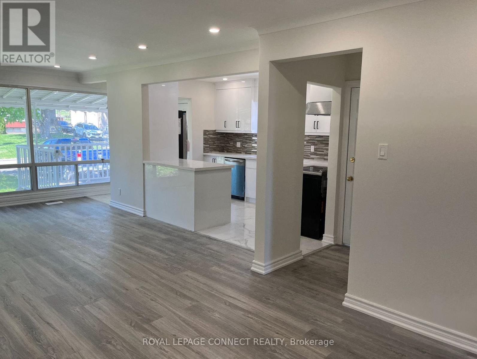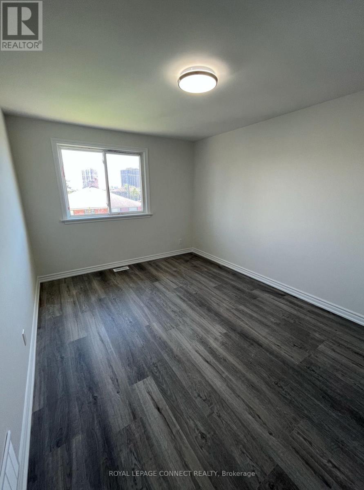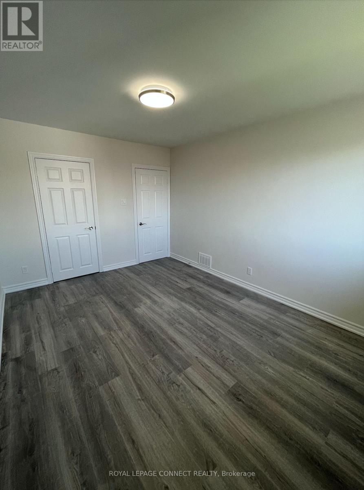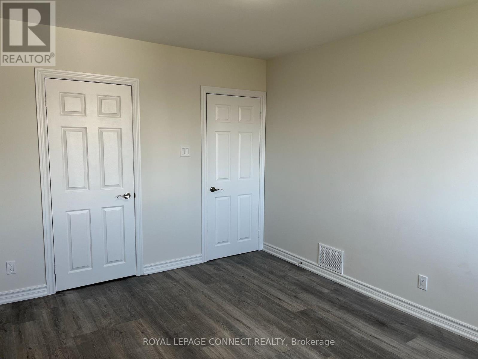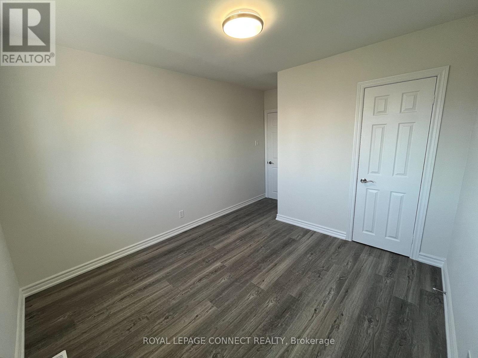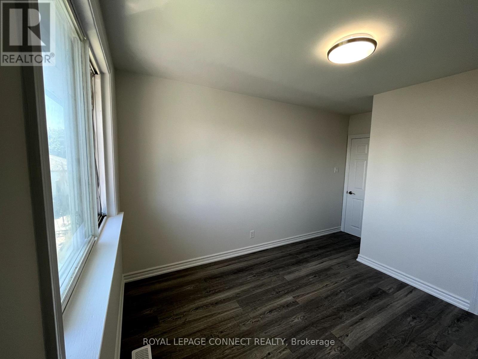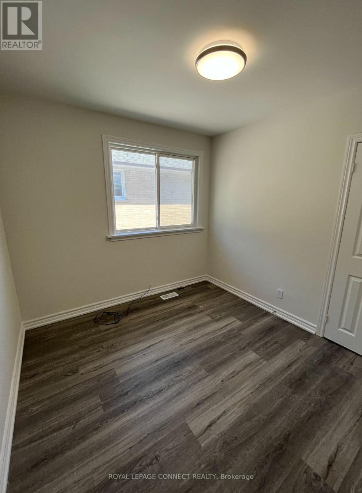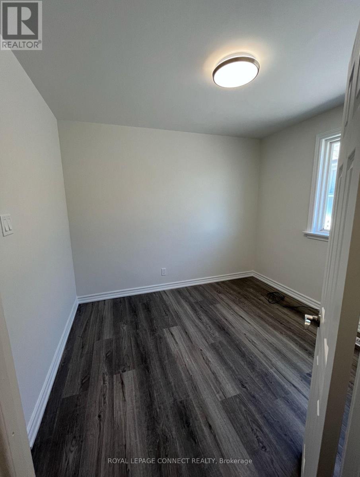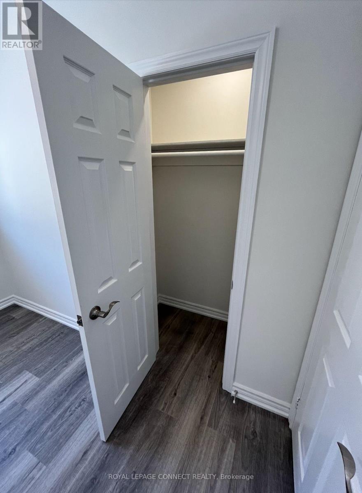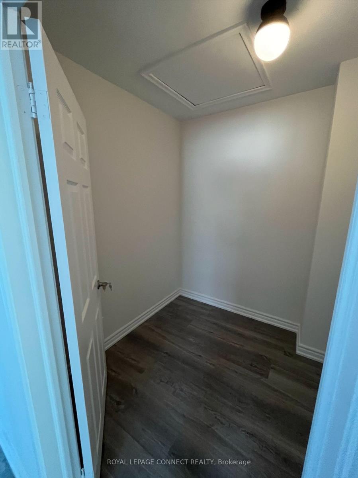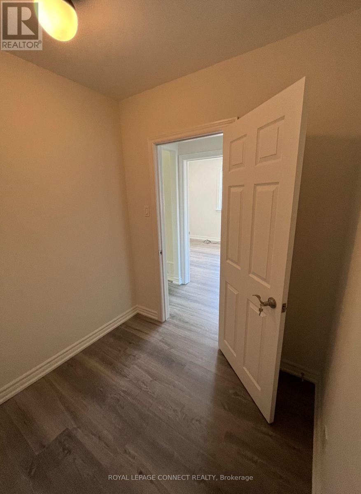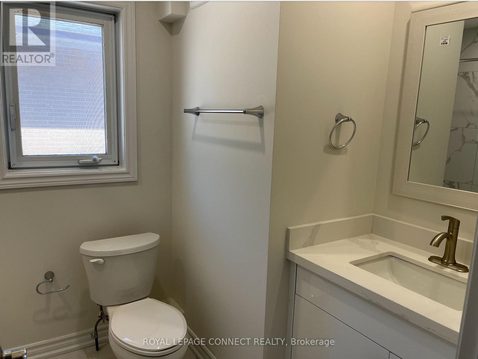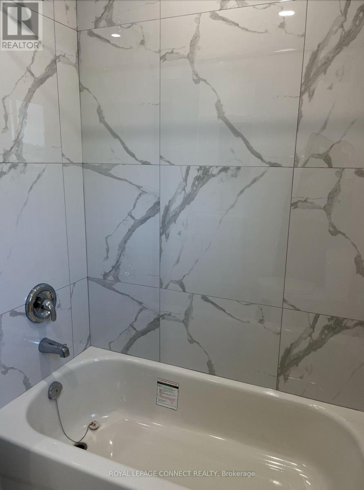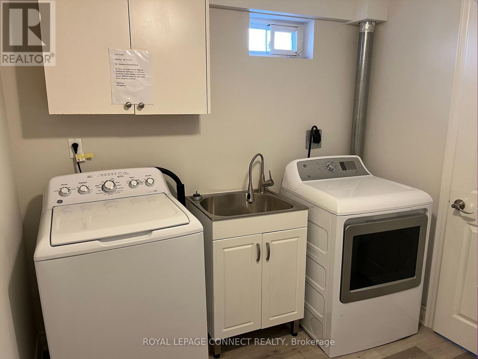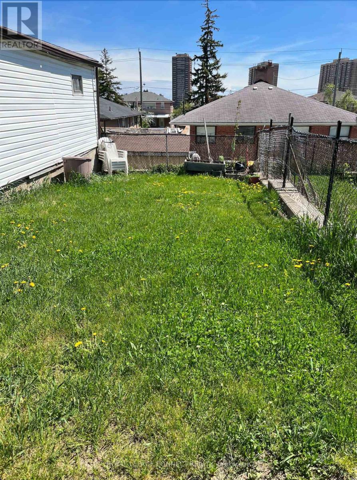54 Foxrun Avenue Toronto, Ontario M3L 1L8
3 Bedroom
1 Bathroom
1100 - 1500 sqft
Bungalow
Central Air Conditioning
Forced Air
$2,600 Monthly
Step into a bright, open-concept layout featuring a modern kitchen with quartz countertops, stainless steel appliances, and a spacious combined living/dining area. Stylish finishes throughout include pot lights, porcelain tile, and durable vinyl flooring. Nestled in a quiet, family-friendly neighbourhood, this home is centrally located and close to shopping, schools, hospital, restaurants, TTC transit, and with quick access to Hwy 401/400. Tenant responsible for 60% of utilities. (id:61852)
Property Details
| MLS® Number | W12449143 |
| Property Type | Single Family |
| Neigbourhood | Oakdale-Beverley Heights |
| Community Name | Downsview-Roding-CFB |
| AmenitiesNearBy | Hospital, Park, Place Of Worship, Schools, Public Transit |
| Features | Carpet Free |
| ParkingSpaceTotal | 2 |
Building
| BathroomTotal | 1 |
| BedroomsAboveGround | 3 |
| BedroomsTotal | 3 |
| Appliances | Dishwasher, Dryer, Stove, Washer, Refrigerator |
| ArchitecturalStyle | Bungalow |
| BasementType | None |
| ConstructionStyleAttachment | Semi-detached |
| CoolingType | Central Air Conditioning |
| ExteriorFinish | Brick |
| FlooringType | Vinyl, Porcelain Tile |
| FoundationType | Concrete |
| HeatingFuel | Natural Gas |
| HeatingType | Forced Air |
| StoriesTotal | 1 |
| SizeInterior | 1100 - 1500 Sqft |
| Type | House |
| UtilityWater | Municipal Water |
Parking
| Detached Garage | |
| Garage |
Land
| Acreage | No |
| LandAmenities | Hospital, Park, Place Of Worship, Schools, Public Transit |
| Sewer | Sanitary Sewer |
| SizeDepth | 125 Ft |
| SizeFrontage | 30 Ft |
| SizeIrregular | 30 X 125 Ft |
| SizeTotalText | 30 X 125 Ft |
Rooms
| Level | Type | Length | Width | Dimensions |
|---|---|---|---|---|
| Main Level | Living Room | 7.62 m | 3.5 m | 7.62 m x 3.5 m |
| Main Level | Dining Room | 7.62 m | 3.5 m | 7.62 m x 3.5 m |
| Main Level | Kitchen | 3.96 m | 2.74 m | 3.96 m x 2.74 m |
| Main Level | Primary Bedroom | 4.87 m | 3.04 m | 4.87 m x 3.04 m |
| Main Level | Bedroom 2 | 4.26 m | 3.04 m | 4.26 m x 3.04 m |
| Main Level | Bedroom 3 | 3.35 m | 3.04 m | 3.35 m x 3.04 m |
| Main Level | Bathroom | Measurements not available | ||
| Main Level | Other | 2.13 m | 1.82 m | 2.13 m x 1.82 m |
Interested?
Contact us for more information
Karen Donna Williams
Salesperson
Royal LePage Connect Realty
950 Merritton Road
Pickering, Ontario L1V 1B1
950 Merritton Road
Pickering, Ontario L1V 1B1
Inez Knight
Salesperson
Royal LePage Connect Realty
950 Merritton Road
Pickering, Ontario L1V 1B1
950 Merritton Road
Pickering, Ontario L1V 1B1
