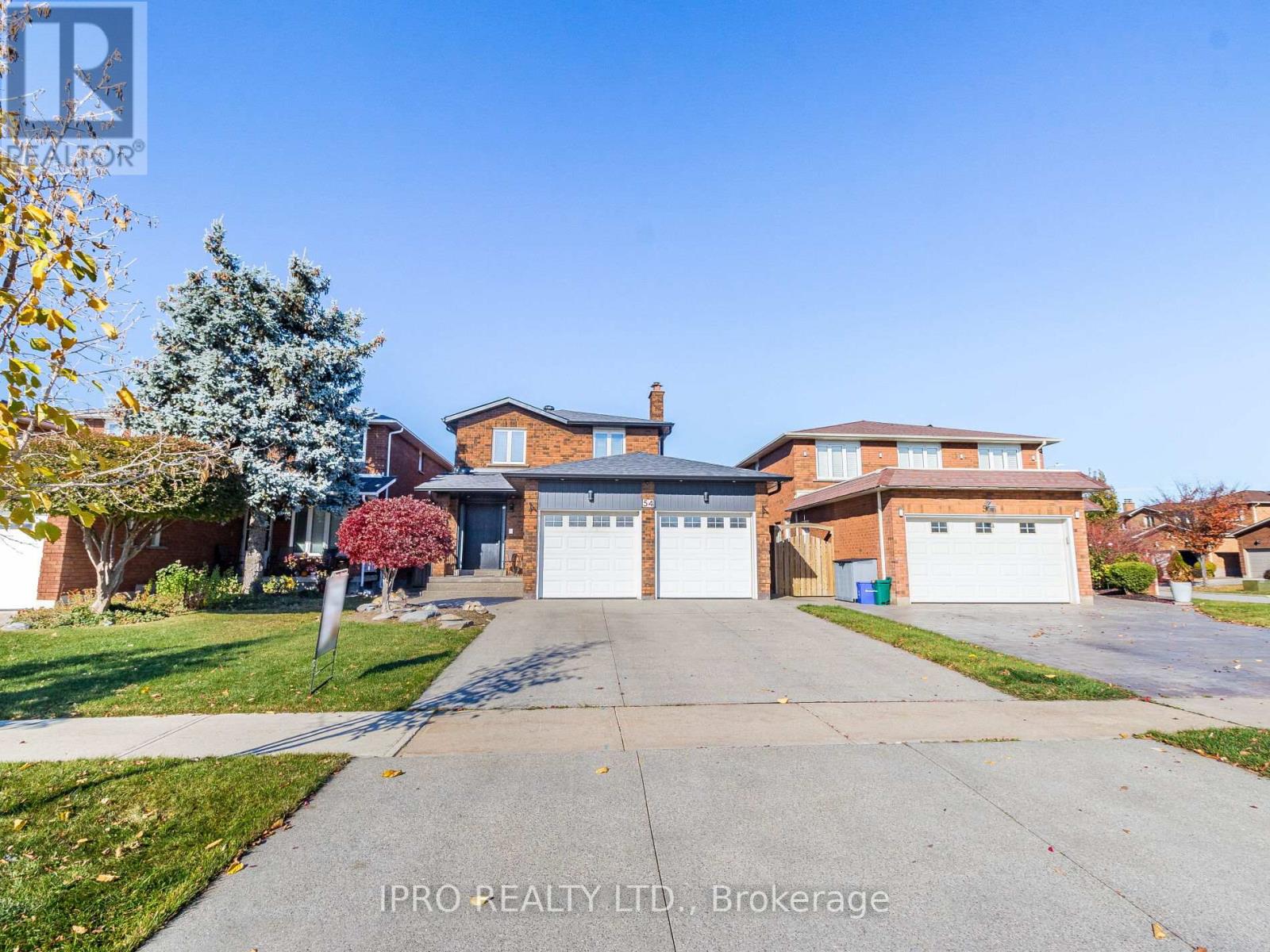54 Embassy Drive Vaughan, Ontario L4L 5B1
$1,249,000
Location! Location! Location! Move In Ready. This Beautiful Property Is Conveniently Located Walking Distance To All Amenities, Freshly Painted , Fully Fenced Pool Size Lot, Boasting A Multitude Of Upgrades, New Installed Front Door(2024)Tankless Water Heater(2024) Furnace (2024) A/C (2024) Roof (2024), Siding (2023), Eavesdrops (2023) Garage Doors (2023), All Utilities Are Owned No Rental Fees, Large Foyer, Ceramic Flooring and Spacious Hallways Leads To The Fully Renovated Kitchen, Featuring Granite Countertops, Floor-to-Ceiling White Cabinets And Pot Lighting, Granite Backsplash With Plenty Of Natural Light With A Walkout To The Deck and Fully Fenced Yard. The Upgrades Continue Throughout The Rest Of The House With Newer Windows and California Shutters, Cast Iron Railings, High Baseboards and Crown Molding Are Just A Few Of The Many Custom Details That Make This Home Stand Out.Two(2) Fireplaces, Central Vac, Security Alarm System and Camera. The Basement Is Fully Finished and Features a Recreation Room Complete With a Cozy Gas Fireplace. There's Also a Cold Cellar For All Your Storage Needs. And With a Three-piece Bathroom, This Space Offers Endless Possibilities. Step Outside and You'll be Greeted By a Beautifully Landscaped yard With an Irrigation System, Aggregated Concrete Driveway, Double Car Garage and a Large Loft for Added Storage. Don't miss your chance to own this stunning home in one of Woodbridge's most desirable locations. Walking distance to shops, schools etc. (id:61852)
Open House
This property has open houses!
2:00 pm
Ends at:4:00 pm
2:00 pm
Ends at:4:00 pm
Property Details
| MLS® Number | N12281808 |
| Property Type | Single Family |
| Community Name | East Woodbridge |
| ParkingSpaceTotal | 6 |
Building
| BathroomTotal | 4 |
| BedroomsAboveGround | 3 |
| BedroomsTotal | 3 |
| Appliances | Garage Door Opener Remote(s), Central Vacuum, Water Heater - Tankless, Water Heater, Dryer, Microwave, Stove, Washer, Window Coverings, Refrigerator |
| BasementDevelopment | Finished |
| BasementType | Full (finished) |
| ConstructionStyleAttachment | Detached |
| CoolingType | Central Air Conditioning |
| ExteriorFinish | Aluminum Siding, Brick |
| FireplacePresent | Yes |
| FlooringType | Ceramic, Hardwood, Parquet |
| FoundationType | Concrete |
| HalfBathTotal | 1 |
| HeatingFuel | Natural Gas |
| HeatingType | Forced Air |
| StoriesTotal | 2 |
| SizeInterior | 1500 - 2000 Sqft |
| Type | House |
| UtilityWater | Municipal Water |
Parking
| Carport | |
| Garage |
Land
| Acreage | No |
| Sewer | Sanitary Sewer |
| SizeDepth | 124 Ft ,8 In |
| SizeFrontage | 37 Ft ,2 In |
| SizeIrregular | 37.2 X 124.7 Ft |
| SizeTotalText | 37.2 X 124.7 Ft |
Rooms
| Level | Type | Length | Width | Dimensions |
|---|---|---|---|---|
| Second Level | Primary Bedroom | 5.12 m | 4.7 m | 5.12 m x 4.7 m |
| Second Level | Bedroom 2 | 3.5 m | 2.8 m | 3.5 m x 2.8 m |
| Second Level | Bedroom 3 | 3.5 m | 2.87 m | 3.5 m x 2.87 m |
| Basement | Recreational, Games Room | 9.75 m | 6.37 m | 9.75 m x 6.37 m |
| Main Level | Kitchen | 3.95 m | 3.12 m | 3.95 m x 3.12 m |
| Main Level | Eating Area | 3.95 m | 2.91 m | 3.95 m x 2.91 m |
| Main Level | Living Room | 7.01 m | 3.35 m | 7.01 m x 3.35 m |
| Main Level | Dining Room | 7.01 m | 3.35 m | 7.01 m x 3.35 m |
| Main Level | Foyer | Measurements not available |
https://www.realtor.ca/real-estate/28598967/54-embassy-drive-vaughan-east-woodbridge-east-woodbridge
Interested?
Contact us for more information
Maurizia De Biasio
Salesperson
30 Eglinton Ave W. #c12
Mississauga, Ontario L5R 3E7

















































