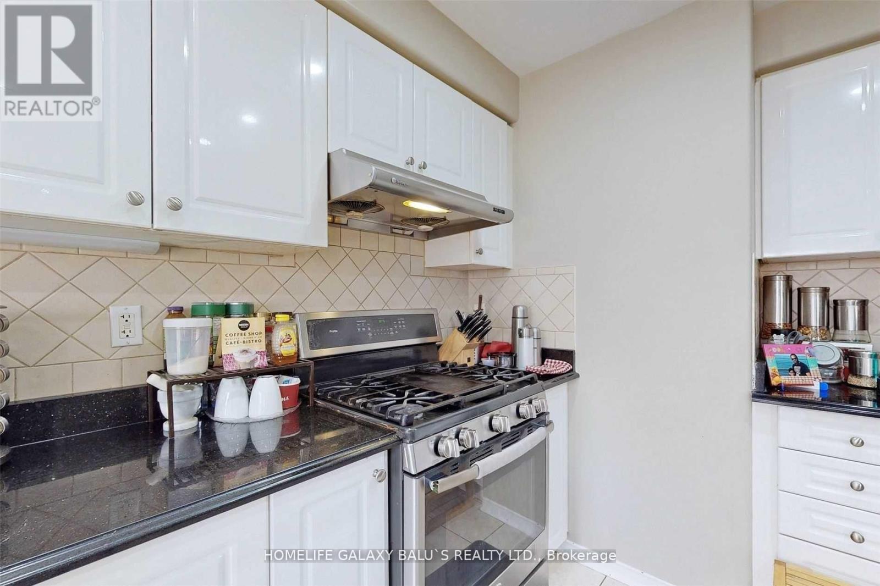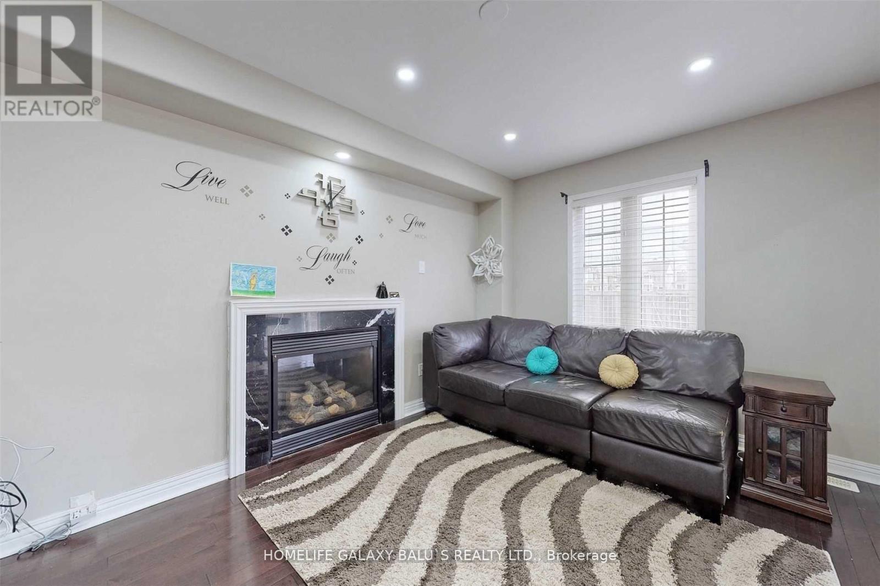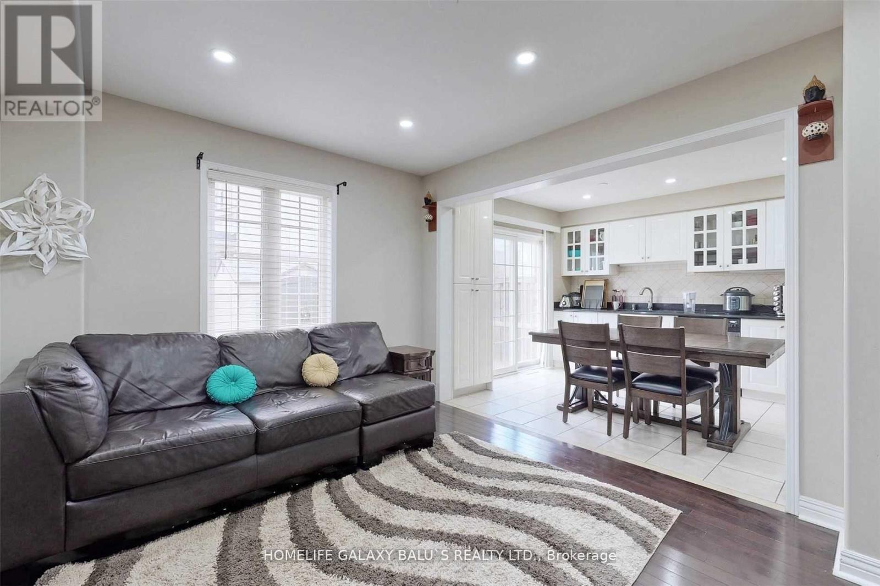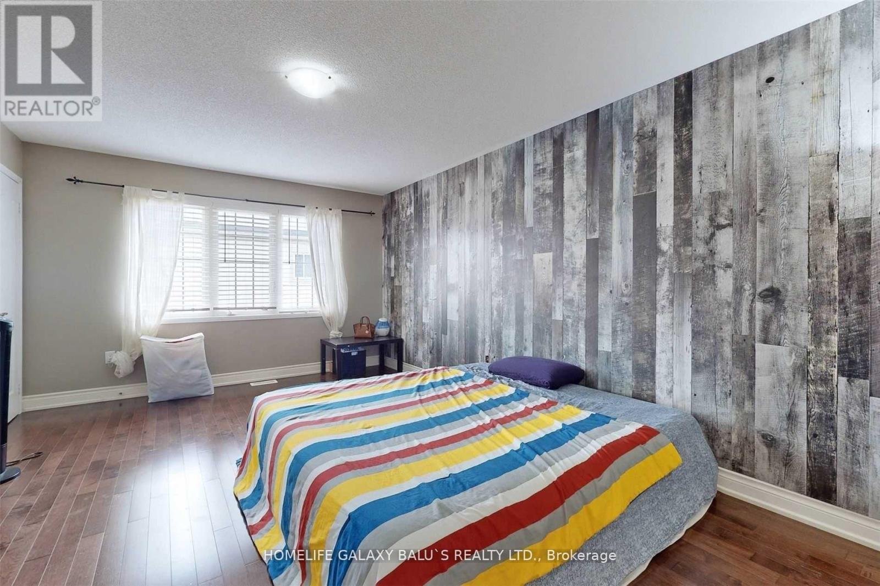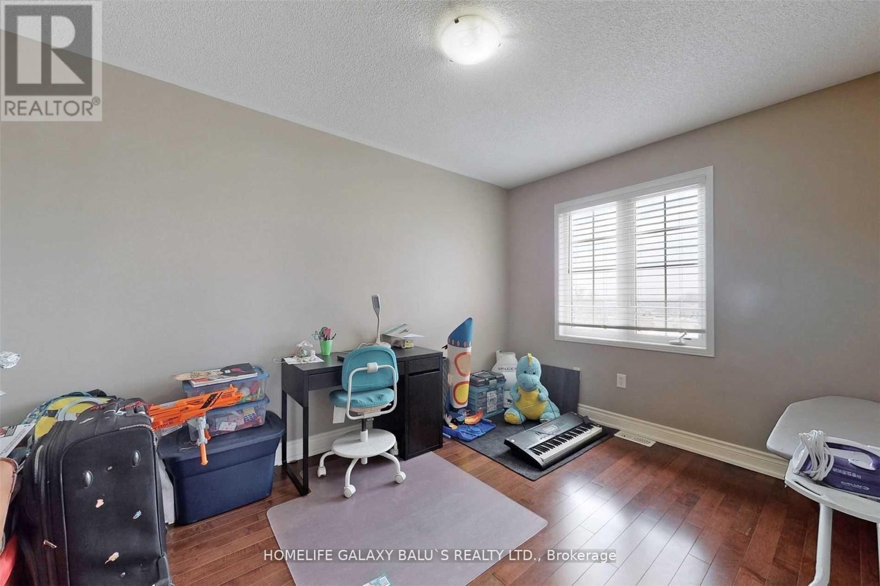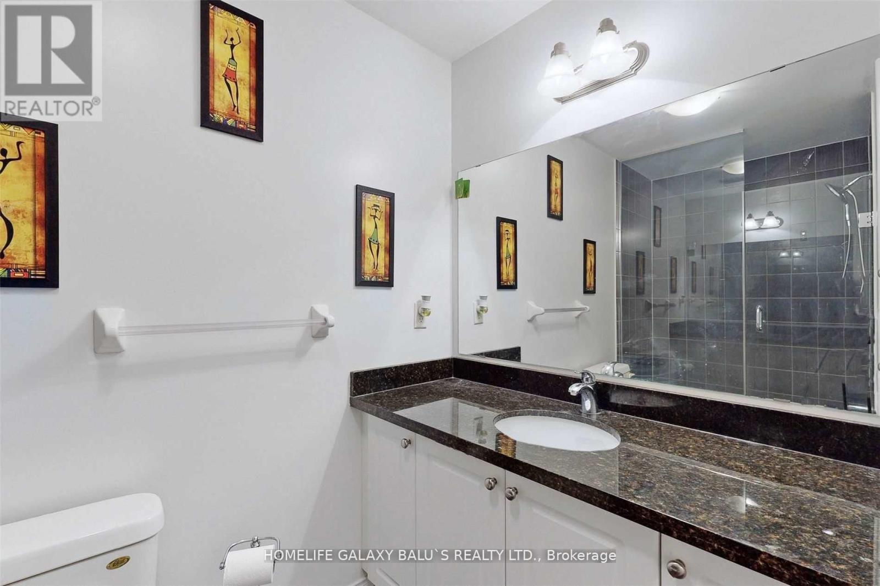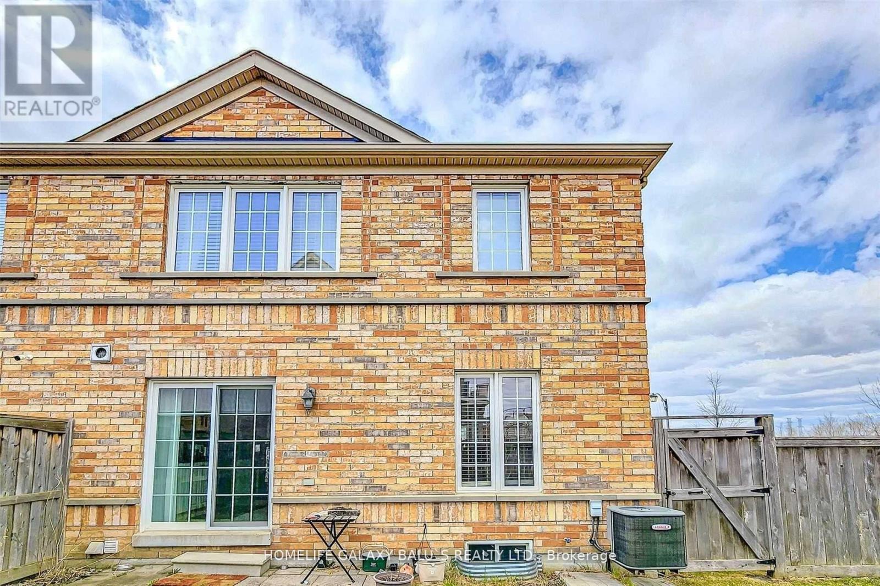54 Decourcy-Ireland Circle Ajax, Ontario L1T 0K6
5 Bedroom
4 Bathroom
1500 - 2000 sqft
Fireplace
Central Air Conditioning
Forced Air
$3,400 Monthly
Bright And Spacious Semi-Detached Home Is Located In The Highly Desirable Prestigious Northeast Community, Great Schools , Entire House For Lease, A Premium Corner Lot , Finished Basement W/Large Rec Room , Great Kitchen W/Granite Counter Top & Backsplash, 4+1 Bedrooms + 4 Washrooms, Fully Fenced Extra Wide Back Yard With Garden Shed, Easy Access To Highway 401 & 407 , Great Schools, Parks & Is Located On A Child Friendly Street.Extras: S/S Fridge, Stove, B/I Dishwasher, Washer & Dryer, All Elfs, And All Window Coverings. Garden Shed. (id:61852)
Property Details
| MLS® Number | E12202830 |
| Property Type | Single Family |
| Neigbourhood | Salem Heights |
| Community Name | Northeast Ajax |
| AmenitiesNearBy | Hospital, Park, Place Of Worship, Public Transit, Schools |
| ParkingSpaceTotal | 2 |
Building
| BathroomTotal | 4 |
| BedroomsAboveGround | 4 |
| BedroomsBelowGround | 1 |
| BedroomsTotal | 5 |
| Appliances | Garage Door Opener Remote(s), Water Heater, Dishwasher, Dryer, Stove, Washer, Window Coverings, Refrigerator |
| BasementDevelopment | Finished |
| BasementType | N/a (finished) |
| ConstructionStyleAttachment | Semi-detached |
| CoolingType | Central Air Conditioning |
| ExteriorFinish | Brick |
| FireplacePresent | Yes |
| FlooringType | Laminate, Hardwood, Ceramic |
| FoundationType | Poured Concrete |
| HalfBathTotal | 1 |
| HeatingFuel | Natural Gas |
| HeatingType | Forced Air |
| StoriesTotal | 2 |
| SizeInterior | 1500 - 2000 Sqft |
| Type | House |
| UtilityWater | Municipal Water |
Parking
| Garage |
Land
| Acreage | No |
| FenceType | Fenced Yard |
| LandAmenities | Hospital, Park, Place Of Worship, Public Transit, Schools |
| Sewer | Sanitary Sewer |
Rooms
| Level | Type | Length | Width | Dimensions |
|---|---|---|---|---|
| Second Level | Family Room | 4.0386 m | 3.051 m | 4.0386 m x 3.051 m |
| Second Level | Primary Bedroom | 5.1786 m | 3.5814 m | 5.1786 m x 3.5814 m |
| Second Level | Bedroom 2 | 3.8588 m | 2.7706 m | 3.8588 m x 2.7706 m |
| Second Level | Bedroom 3 | 3.3315 m | 3.0998 m | 3.3315 m x 3.0998 m |
| Second Level | Bedroom 4 | 3.4808 m | 2.5085 m | 3.4808 m x 2.5085 m |
| Basement | Recreational, Games Room | 7.2299 m | 3.301 m | 7.2299 m x 3.301 m |
| Basement | Bedroom 5 | 3.9594 m | 2.9992 m | 3.9594 m x 2.9992 m |
| Main Level | Living Room | 5.9406 m | 3.2796 m | 5.9406 m x 3.2796 m |
| Main Level | Dining Room | 5.9406 m | 3.6088 m | 5.9406 m x 3.6088 m |
| Main Level | Kitchen | 4.5994 m | 3.0206 m | 4.5994 m x 3.0206 m |
| Main Level | Eating Area | 4.5994 m | 3.0206 m | 4.5994 m x 3.0206 m |
Interested?
Contact us for more information
Balu Shanmuga
Broker of Record
Homelife Galaxy Balu's Realty Ltd.
80 Corporate Dr #210
Toronto, Ontario M1H 3G5
80 Corporate Dr #210
Toronto, Ontario M1H 3G5







