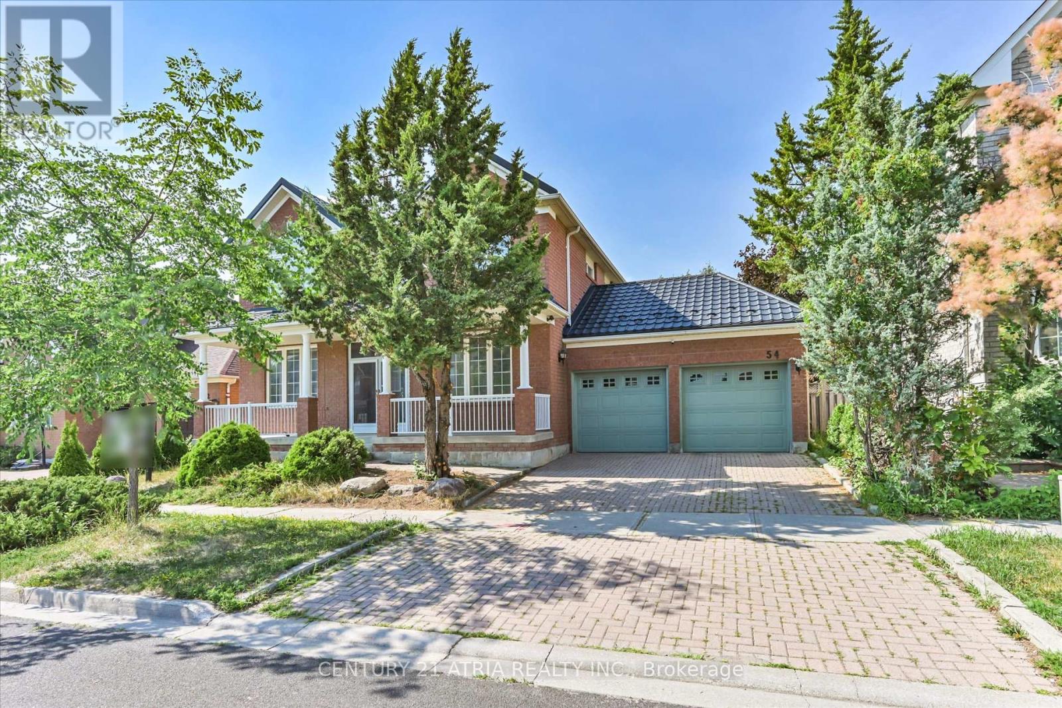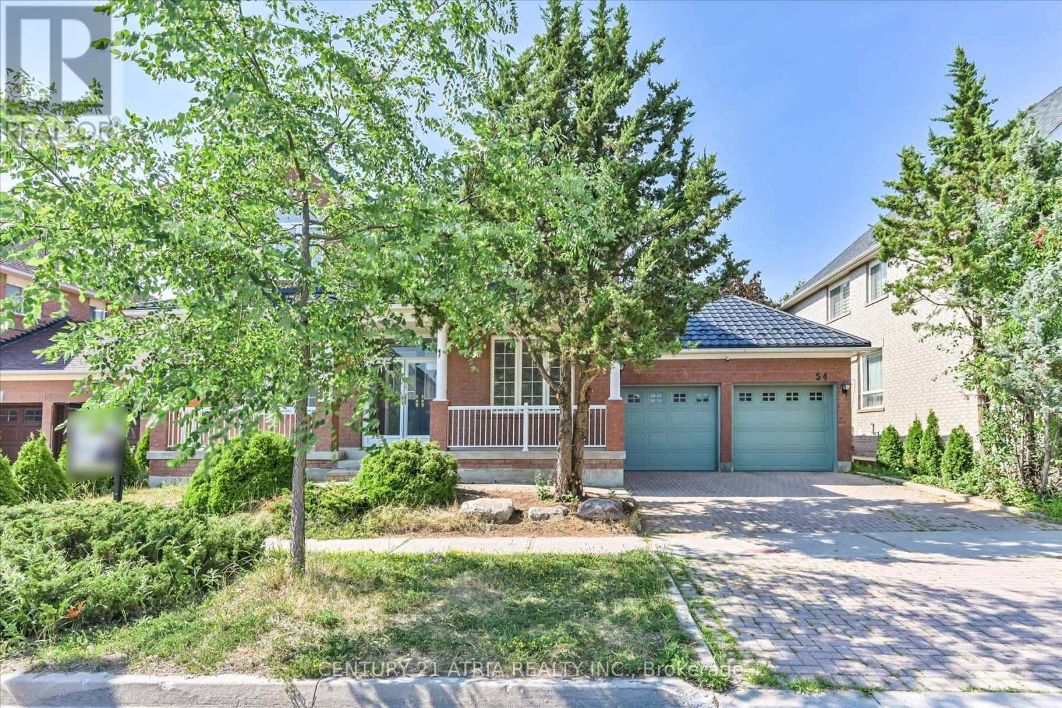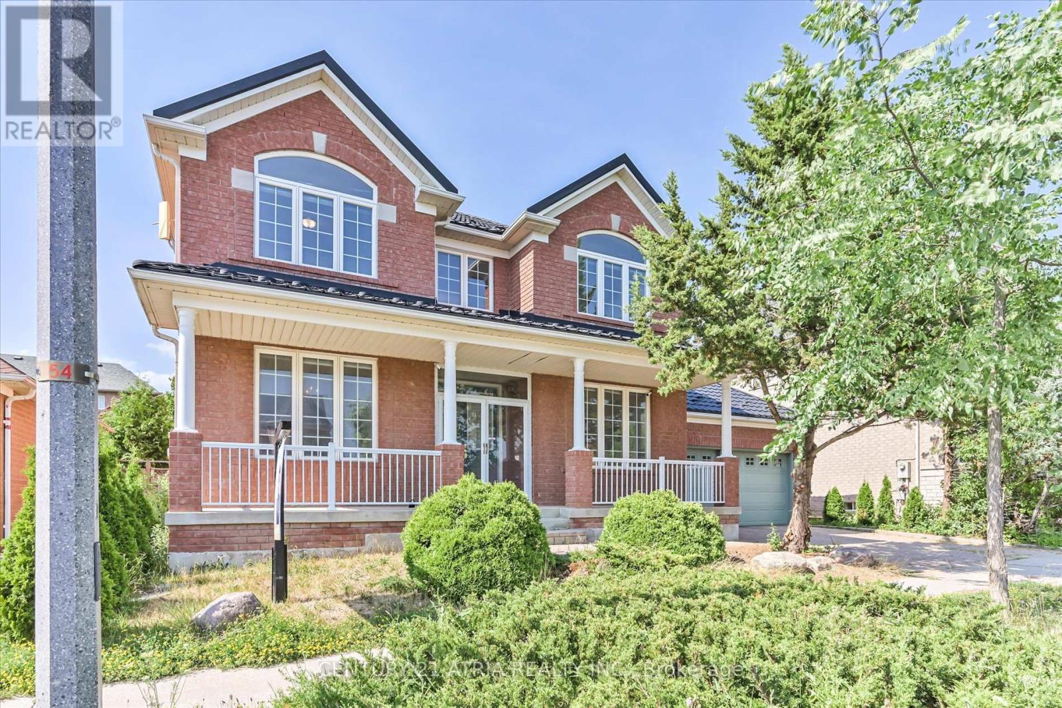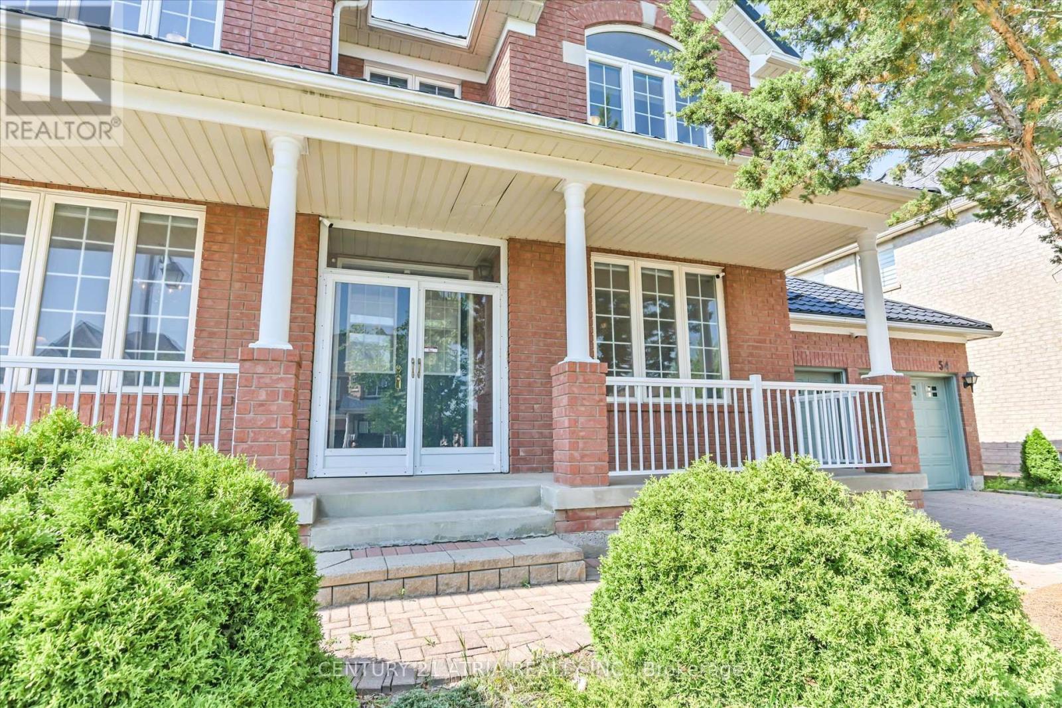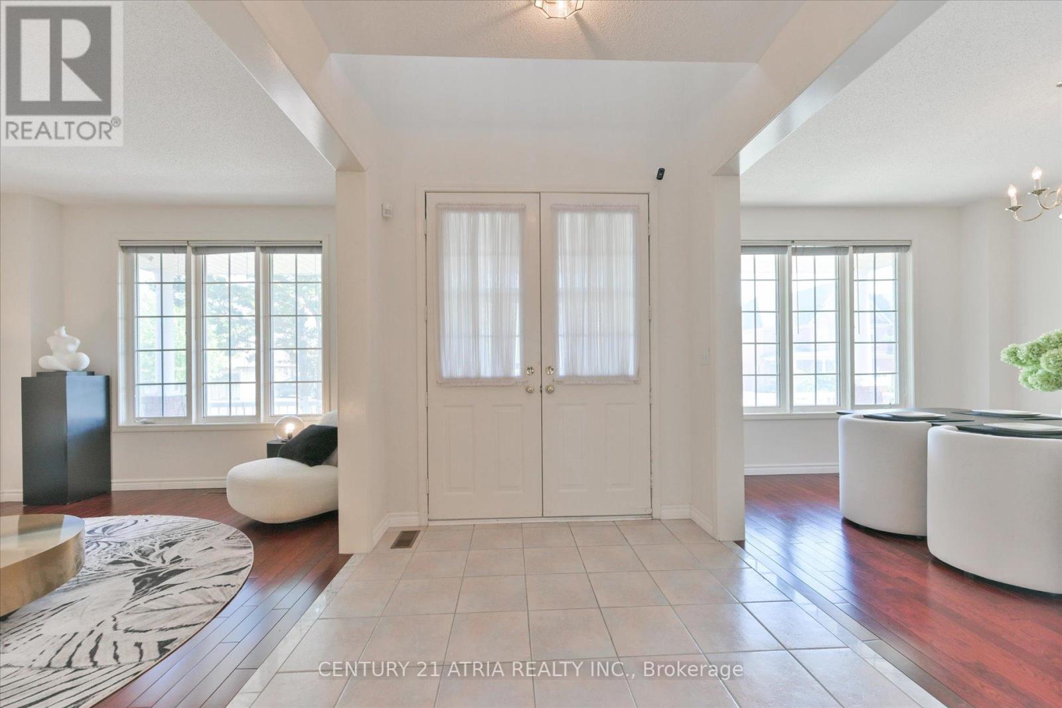54 Castlemore Avenue Markham, Ontario L6C 2G2
$1,648,000
Welcome to 54 Castlemore Avenue - Right in the Heart of Berczy Village. Here's your chance to own a rare 60-foot wide lot in one of Markham's most desirable neighbourhoods. This detached, double garage home has been cared for by the original owners since day one, and its ready for its next chapter. Inside, you'll find a practical, family-friendly layout with plenty of room to make it your own. Whether you're planning a light refresh or dreaming up a full renovation, this home offers the space and structure to bring your vision to life. You're in a top-ranked school district - steps to Castlemore Public School and minutes from Pierre Elliott Trudeau High School. Walk to parks, trails, and the Angus Glen Community Centre, or enjoy a round of golf at Angus Glen Golf Club. Everything else you need, restaurants, groceries, and shops is just around the corner. Homes on wide lots like this don't come up often in Berczy. If you've been waiting for the right opportunity this is it. Come take a look and imagine what you can do with 54 Castlemore Avenue. (id:61852)
Property Details
| MLS® Number | N12282789 |
| Property Type | Single Family |
| Neigbourhood | Berczy Village |
| Community Name | Berczy |
| AmenitiesNearBy | Park, Public Transit, Schools |
| CommunityFeatures | Community Centre |
| ParkingSpaceTotal | 4 |
Building
| BathroomTotal | 3 |
| BedroomsAboveGround | 4 |
| BedroomsTotal | 4 |
| Appliances | Dryer, Garage Door Opener, Hood Fan, Stove, Washer, Window Coverings, Refrigerator |
| BasementDevelopment | Unfinished |
| BasementType | Full (unfinished) |
| ConstructionStyleAttachment | Detached |
| CoolingType | Central Air Conditioning |
| ExteriorFinish | Brick |
| FireplacePresent | Yes |
| FlooringType | Hardwood, Tile, Carpeted |
| FoundationType | Concrete |
| HalfBathTotal | 1 |
| HeatingFuel | Natural Gas |
| HeatingType | Forced Air |
| StoriesTotal | 2 |
| SizeInterior | 2500 - 3000 Sqft |
| Type | House |
| UtilityWater | Municipal Water |
Parking
| Attached Garage | |
| Garage |
Land
| Acreage | No |
| FenceType | Fenced Yard |
| LandAmenities | Park, Public Transit, Schools |
| Sewer | Sanitary Sewer |
| SizeDepth | 80 Ft ,6 In |
| SizeFrontage | 60 Ft ,1 In |
| SizeIrregular | 60.1 X 80.5 Ft |
| SizeTotalText | 60.1 X 80.5 Ft |
Rooms
| Level | Type | Length | Width | Dimensions |
|---|---|---|---|---|
| Second Level | Primary Bedroom | 4.57 m | 4.26 m | 4.57 m x 4.26 m |
| Second Level | Bedroom 2 | 3.96 m | 3.05 m | 3.96 m x 3.05 m |
| Second Level | Bedroom 3 | 3.96 m | 3.05 m | 3.96 m x 3.05 m |
| Second Level | Bedroom 4 | 3.96 m | 3.2 m | 3.96 m x 3.2 m |
| Ground Level | Dining Room | 3.96 m | 3.54 m | 3.96 m x 3.54 m |
| Ground Level | Living Room | 4.57 m | 3.54 m | 4.57 m x 3.54 m |
| Ground Level | Kitchen | 5.7 m | 4.07 m | 5.7 m x 4.07 m |
| Ground Level | Eating Area | 5.7 m | 4.07 m | 5.7 m x 4.07 m |
| Ground Level | Great Room | 5.76 m | 3.54 m | 5.76 m x 3.54 m |
https://www.realtor.ca/real-estate/28600790/54-castlemore-avenue-markham-berczy-berczy
Interested?
Contact us for more information
Bruce Hu
Broker
C200-1550 Sixteenth Ave Bldg C South
Richmond Hill, Ontario L4B 3K9
Adrian Wong
Broker
C200-1550 Sixteenth Ave Bldg C South
Richmond Hill, Ontario L4B 3K9
