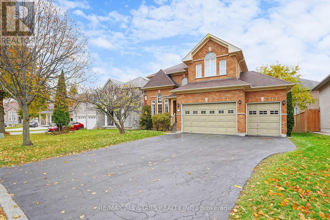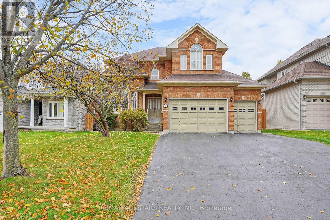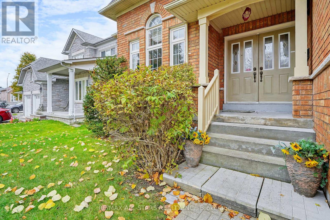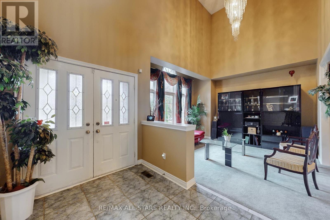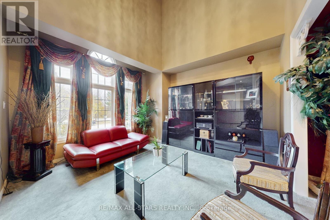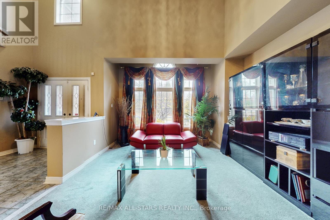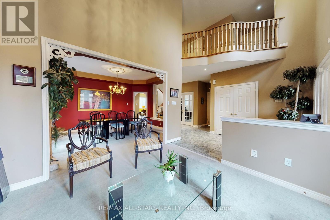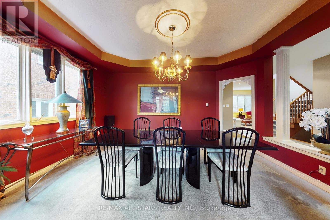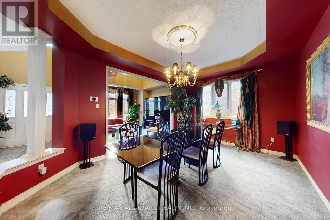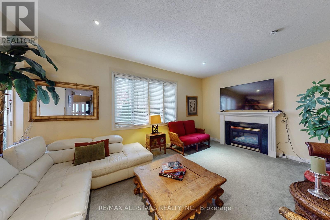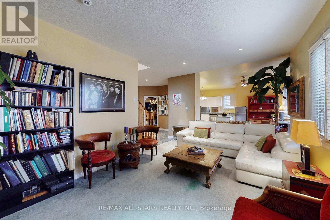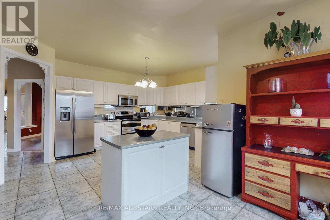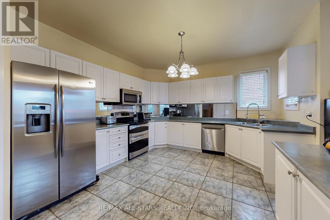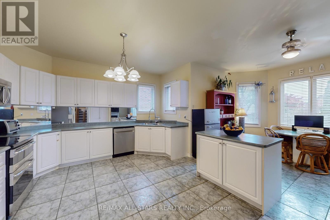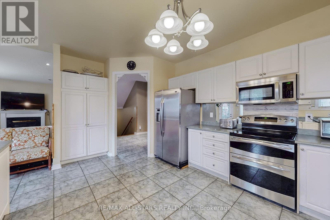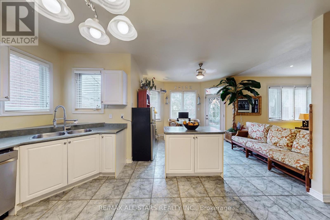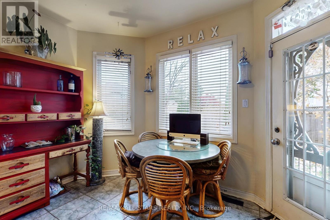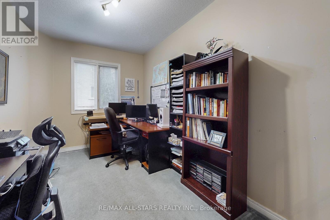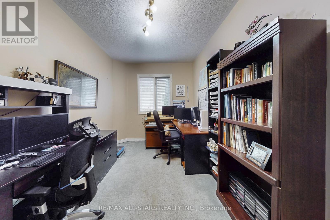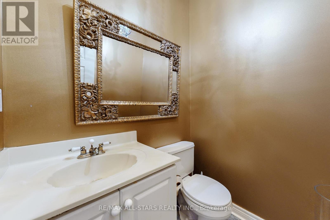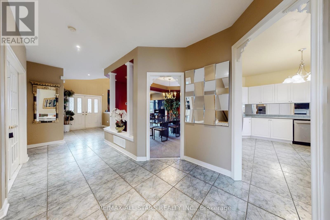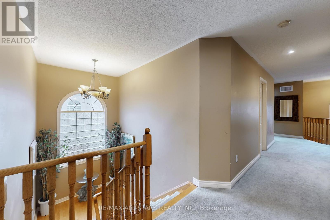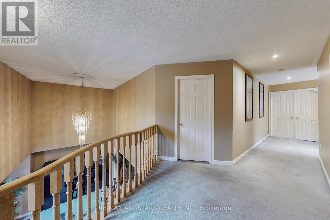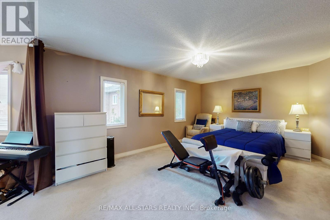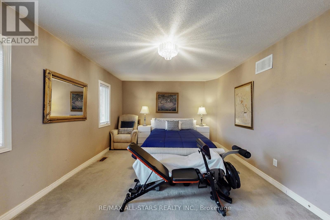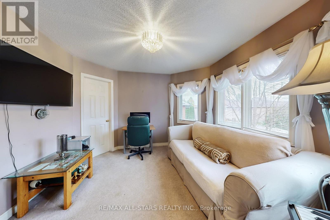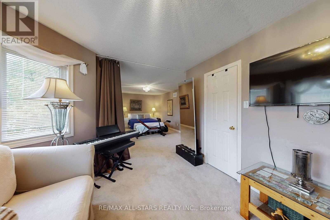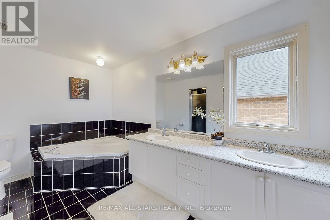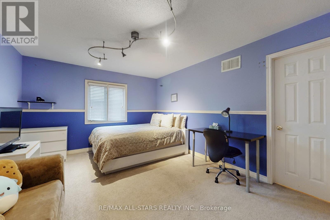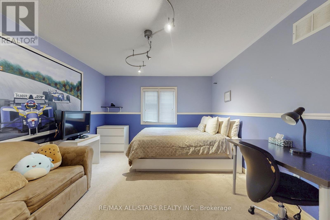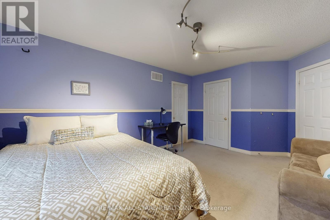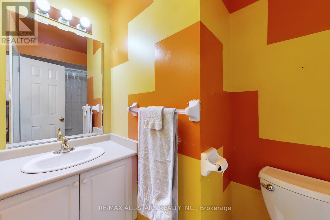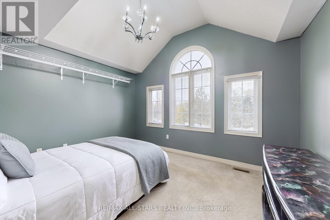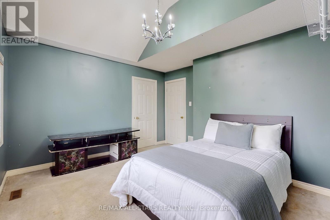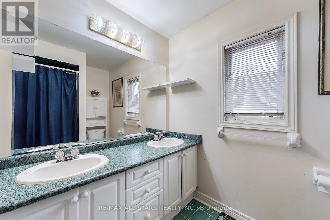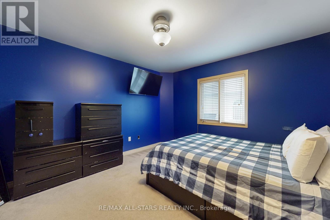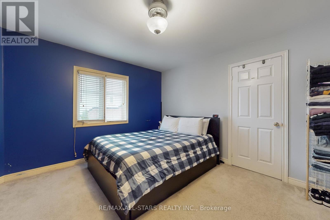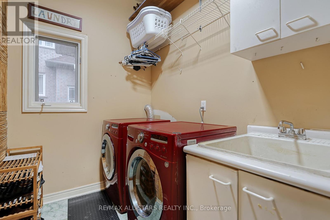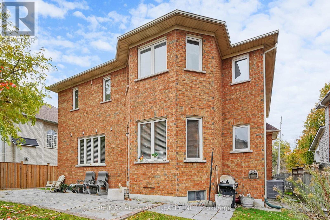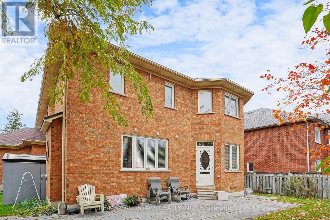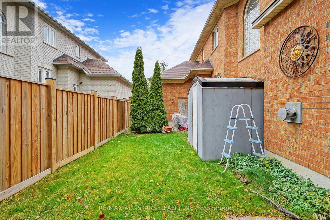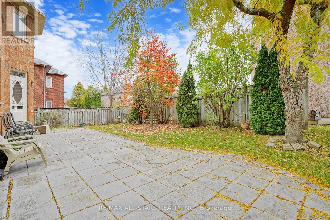54 Bretton Circle Markham, Ontario L3S 3R1
$1,779,000
Luxury Meets Opportunity in Rouge Fairway Neighbourhood Rarely offered in this sought-after community, this stunning luxury home boasts a 3-car garage and a Premium 60 ft. irregular lot is ready for its new owner. Built by renowned Greenpark, this detached 4-bedroom residence showcases original home owner charm with modern living in mind. The heart of the home features an expansive open-concept layout, seamlessly connecting the living, dining, and family rooms. The kitchen is a chef's dream, perfectly complemented by a spacious dinette and office or den for those who work from home. (id:61852)
Property Details
| MLS® Number | N12514452 |
| Property Type | Single Family |
| Community Name | Rouge Fairways |
| ParkingSpaceTotal | 12 |
Building
| BathroomTotal | 5 |
| BedroomsAboveGround | 4 |
| BedroomsBelowGround | 1 |
| BedroomsTotal | 5 |
| Age | 16 To 30 Years |
| Appliances | Dishwasher, Dryer, Garage Door Opener, Microwave, Stove, Window Coverings, Refrigerator |
| BasementDevelopment | Finished |
| BasementType | N/a (finished) |
| ConstructionStyleAttachment | Detached |
| CoolingType | Central Air Conditioning |
| ExteriorFinish | Brick |
| FireplacePresent | Yes |
| FlooringType | Carpeted |
| HalfBathTotal | 1 |
| HeatingFuel | Natural Gas |
| HeatingType | Forced Air |
| StoriesTotal | 2 |
| SizeInterior | 3000 - 3500 Sqft |
| Type | House |
| UtilityWater | Municipal Water |
Parking
| Attached Garage | |
| Garage |
Land
| Acreage | No |
| Sewer | Sanitary Sewer |
| SizeDepth | 116 Ft ,6 In |
| SizeFrontage | 60 Ft ,9 In |
| SizeIrregular | 60.8 X 116.5 Ft ; Irregular |
| SizeTotalText | 60.8 X 116.5 Ft ; Irregular |
Rooms
| Level | Type | Length | Width | Dimensions |
|---|---|---|---|---|
| Second Level | Bedroom 4 | 3.9 m | 3.35 m | 3.9 m x 3.35 m |
| Second Level | Primary Bedroom | 5.4 m | 3.65 m | 5.4 m x 3.65 m |
| Second Level | Sitting Room | 3.35 m | 3.35 m | 3.35 m x 3.35 m |
| Second Level | Bedroom 2 | 4.5 m | 3.65 m | 4.5 m x 3.65 m |
| Second Level | Bedroom 3 | 4.14 m | 3.65 m | 4.14 m x 3.65 m |
| Basement | Bedroom | Measurements not available | ||
| Basement | Recreational, Games Room | Measurements not available | ||
| Basement | Other | Measurements not available | ||
| Main Level | Living Room | 4.02 m | 3.9 m | 4.02 m x 3.9 m |
| Main Level | Dining Room | 4.69 m | 3.71 m | 4.69 m x 3.71 m |
| Main Level | Family Room | 5.42 m | 3.65 m | 5.42 m x 3.65 m |
| Main Level | Kitchen | 3.96 m | 3.96 m | 3.96 m x 3.96 m |
| Main Level | Kitchen | 3.6 m | 3.35 m | 3.6 m x 3.35 m |
| Main Level | Office | 4.14 m | 2.74 m | 4.14 m x 2.74 m |
https://www.realtor.ca/real-estate/29072697/54-bretton-circle-markham-rouge-fairways-rouge-fairways
Interested?
Contact us for more information
Bob M. Chaman
Salesperson
5071 Highway 7 East #5
Unionville, Ontario L3R 1N3
