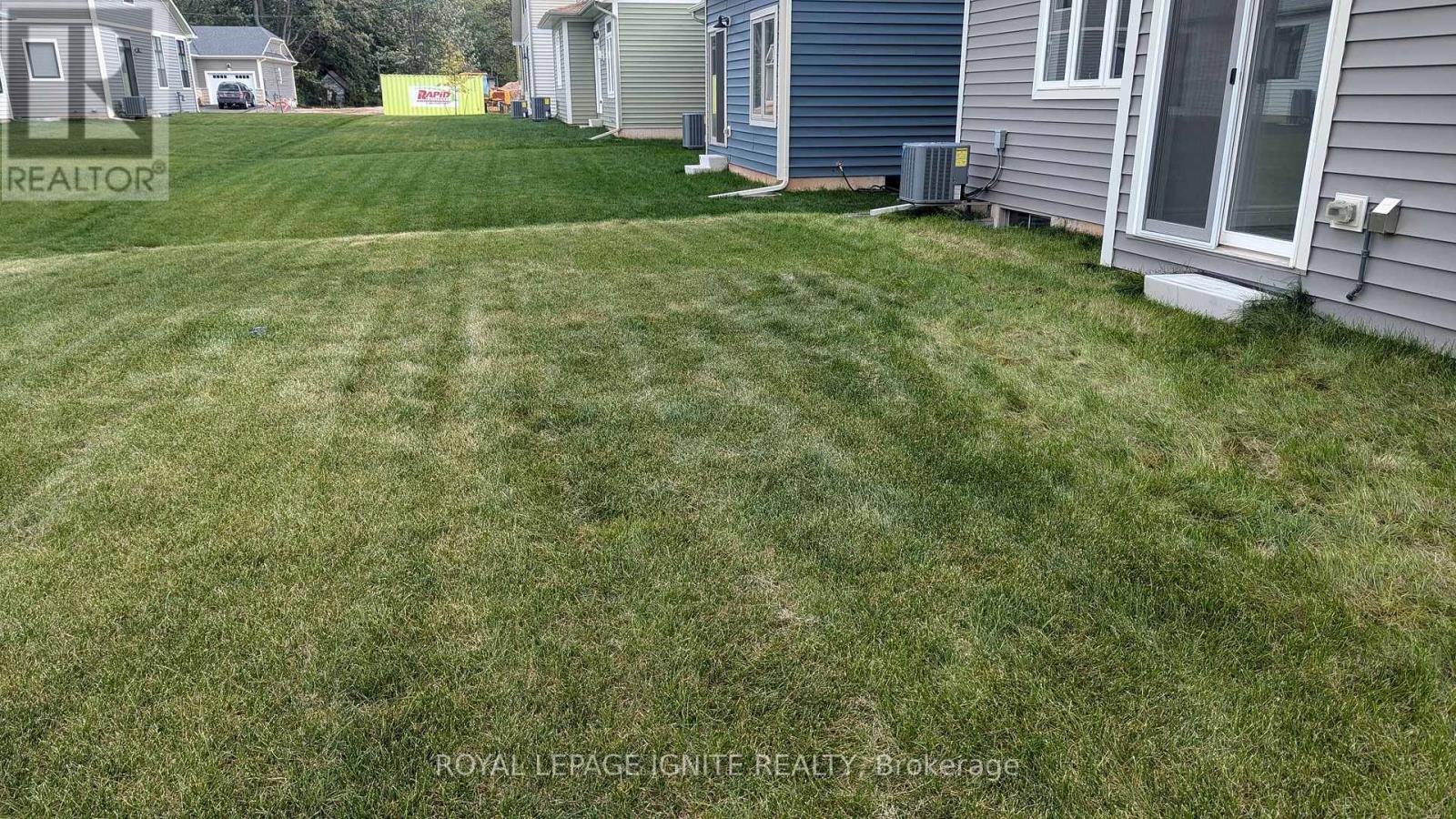54 Beach Walk Crescent Fort Erie, Ontario L0S 1N0
$869,900
Discover this stunning bungaloft just minutes from the beach! With 1,900 sq. ft., 3 bedrooms, and 2.5 baths, this bright, open-concept home offers 9 ceilings, large windows, and over $75K in upgrades. The modern kitchen boasts quartz countertops, designer hardware, and a functional island, while the living/dining area features a cozy gas fireplace. The main-floor primary suite includes a walk-in closet and 3-piece ensuite, while the loft offers a third bedroom with ensuite privilege and a versatile open space. Additional highlights: upgraded loft railing, extra-wide garage, luxury vinyl plank flooring, rough-ins for central vac & basement bath, plus pre-wired kitchen valance lighting. Enjoy the best of Crystal Beach living, steps from downtown Ridgeway and the shore. Coastal charm meets modern comfort-your perfect retreat awaits (id:61852)
Property Details
| MLS® Number | X11989674 |
| Property Type | Single Family |
| Community Name | 337 - Crystal Beach |
| Features | Carpet Free, Sump Pump |
| ParkingSpaceTotal | 3 |
Building
| BathroomTotal | 3 |
| BedroomsAboveGround | 3 |
| BedroomsTotal | 3 |
| Appliances | Water Heater - Tankless, Dishwasher, Dryer, Hood Fan, Stove, Washer, Refrigerator |
| BasementDevelopment | Unfinished |
| BasementType | Full (unfinished) |
| ConstructionStyleAttachment | Detached |
| CoolingType | Central Air Conditioning |
| ExteriorFinish | Stone |
| FireplacePresent | Yes |
| FlooringType | Vinyl, Tile |
| FoundationType | Poured Concrete |
| HalfBathTotal | 1 |
| HeatingFuel | Natural Gas |
| HeatingType | Forced Air |
| StoriesTotal | 2 |
| SizeInterior | 1500 - 2000 Sqft |
| Type | House |
| UtilityWater | Municipal Water |
Parking
| Attached Garage | |
| Garage |
Land
| Acreage | No |
| Sewer | Sanitary Sewer |
| SizeDepth | 100 Ft |
| SizeFrontage | 44 Ft ,9 In |
| SizeIrregular | 44.8 X 100 Ft |
| SizeTotalText | 44.8 X 100 Ft |
Rooms
| Level | Type | Length | Width | Dimensions |
|---|---|---|---|---|
| Second Level | Media | 4.1 m | 3.95 m | 4.1 m x 3.95 m |
| Second Level | Bedroom | 2.99 m | 3.51 m | 2.99 m x 3.51 m |
| Second Level | Bathroom | 3.02 m | 2 m | 3.02 m x 2 m |
| Main Level | Bedroom | 2.74 m | 3.73 m | 2.74 m x 3.73 m |
| Main Level | Kitchen | 3.91 m | 4.01 m | 3.91 m x 4.01 m |
| Main Level | Other | 5.23 m | 5.98 m | 5.23 m x 5.98 m |
| Main Level | Primary Bedroom | 5.23 m | 3.66 m | 5.23 m x 3.66 m |
| Main Level | Laundry Room | 2.02 m | 1.56 m | 2.02 m x 1.56 m |
| Main Level | Bathroom | 2.12 m | 1.03 m | 2.12 m x 1.03 m |
| Main Level | Bathroom | 1 m | 0.85 m | 1 m x 0.85 m |
Interested?
Contact us for more information
Sajeev Yohanathan
Salesperson
D2 - 795 Milner Avenue
Toronto, Ontario M1B 3C3
Jeeva Kandiah
Broker
D2 - 795 Milner Avenue
Toronto, Ontario M1B 3C3




