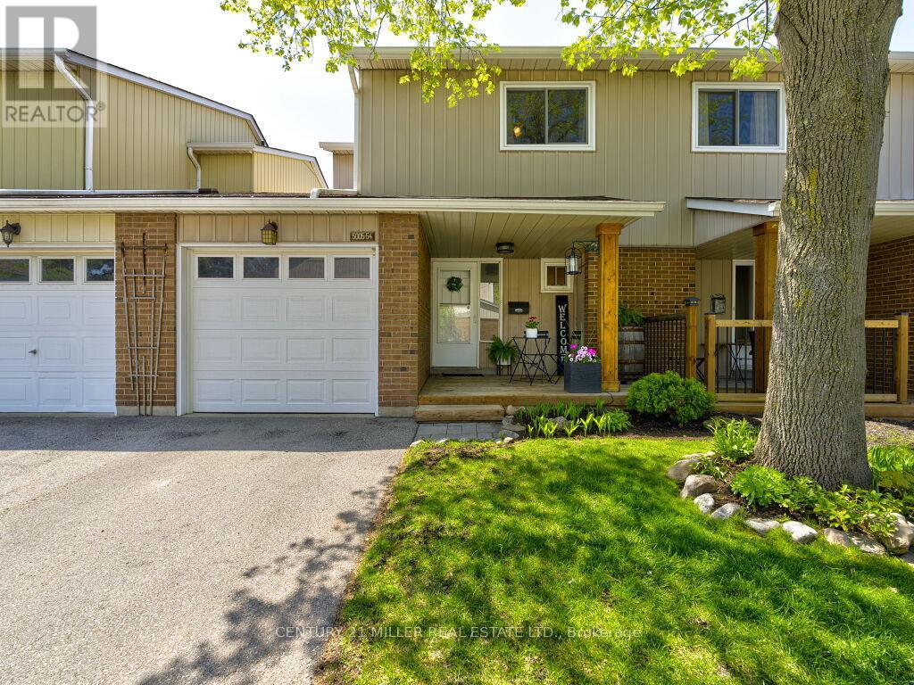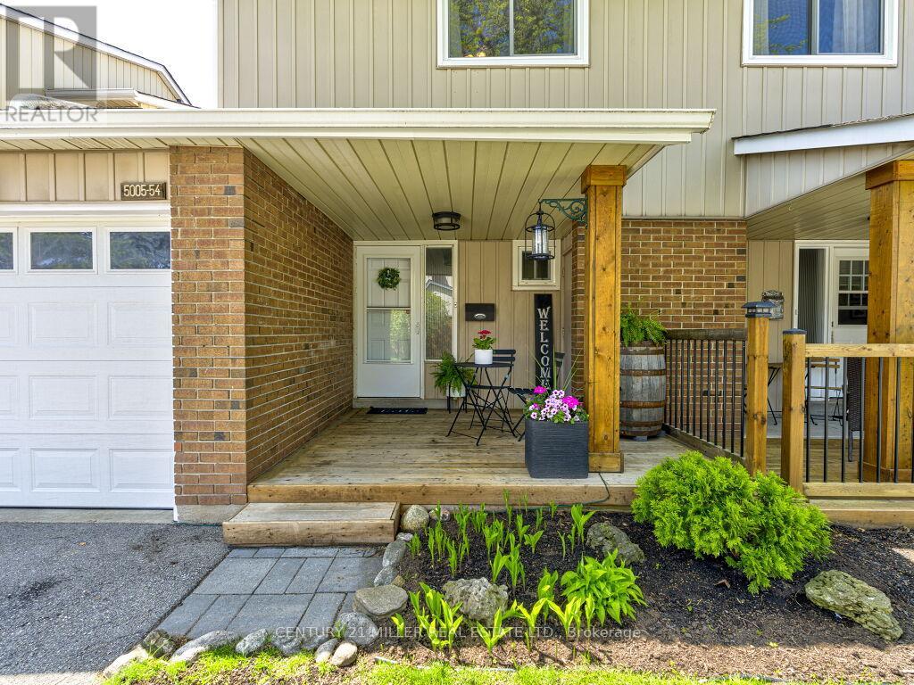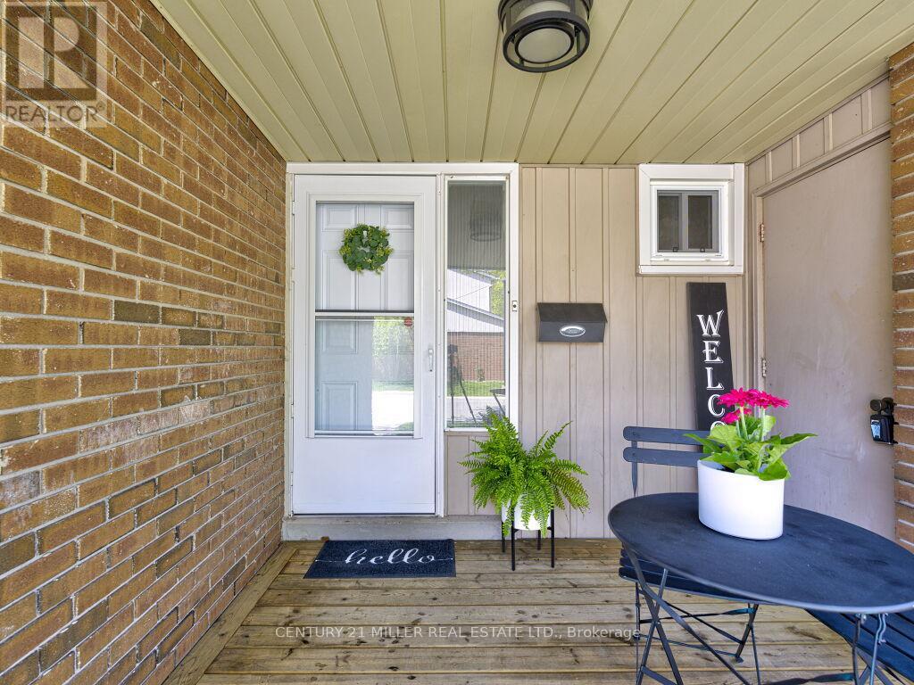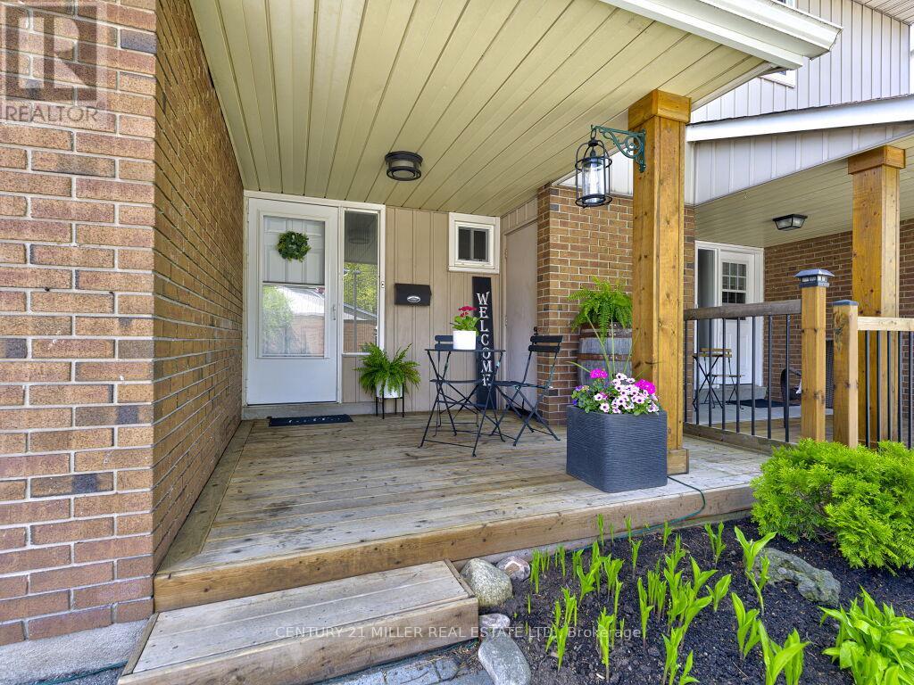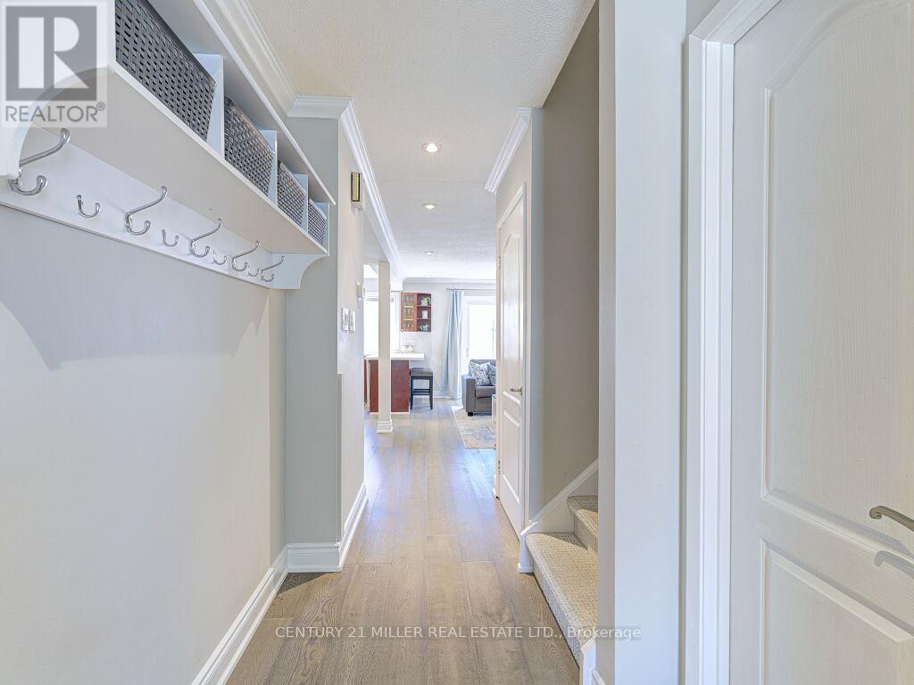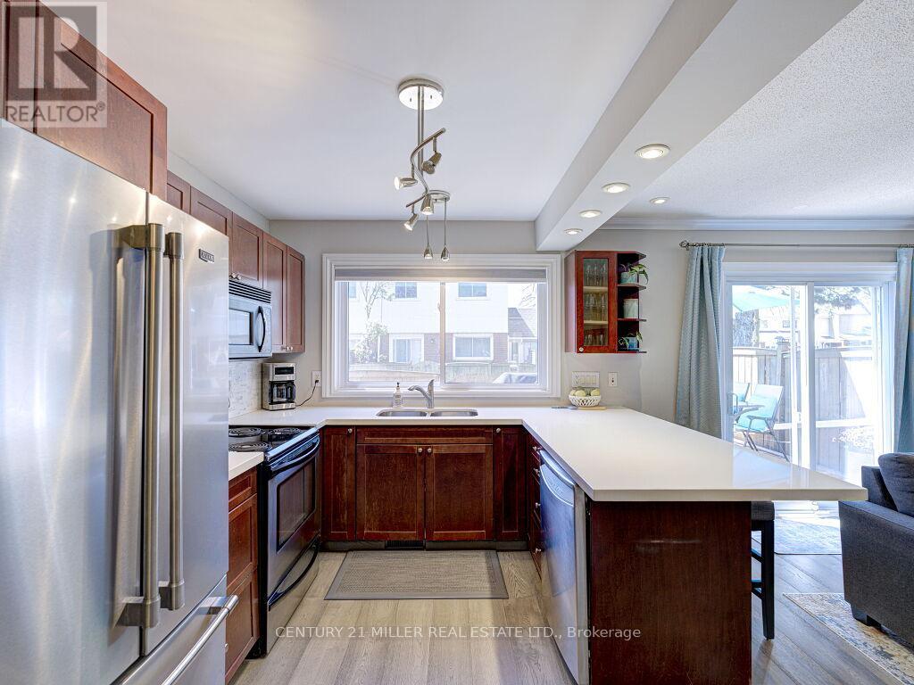54 - 5005 Pinedale Avenue Burlington, Ontario L7L 5J6
$759,000Maintenance, Water, Insurance
$486.63 Monthly
Maintenance, Water, Insurance
$486.63 MonthlyStunning Open-Concept Home with Elegant Finishes. Step into this beautifully updated home featuring gleaming hardwood floors, stylish pot lights, and sophisticated crown moulding throughout. The modern kitchen showcases rich cappuccino cabinets, striking granite countertops, a spacious breakfast bar, an undermount sink, and a dazzling backsplash that shines under a large picture window. Engineered hardwood flows into the expansive dinette area, offering plenty of space for family or guests. Stay warm with forced gas furnace. Brand new high efficiency Air Conditioning (June 2025). 10 years parts and labor. Fully transferable to buyer. Enjoy outdoor living with a brand-new front porch deck and a fully fenced backyard deck, complete with upgraded lighting for added ambiance. (id:61852)
Property Details
| MLS® Number | W12140781 |
| Property Type | Single Family |
| Community Name | Appleby |
| CommunityFeatures | Pet Restrictions |
| ParkingSpaceTotal | 2 |
Building
| BathroomTotal | 2 |
| BedroomsAboveGround | 3 |
| BedroomsTotal | 3 |
| Amenities | Storage - Locker |
| BasementDevelopment | Finished |
| BasementType | Full (finished) |
| CoolingType | Central Air Conditioning |
| ExteriorFinish | Brick, Vinyl Siding |
| HalfBathTotal | 1 |
| HeatingFuel | Natural Gas |
| HeatingType | Forced Air |
| StoriesTotal | 2 |
| SizeInterior | 1200 - 1399 Sqft |
| Type | Row / Townhouse |
Parking
| Attached Garage | |
| Garage |
Land
| Acreage | No |
Rooms
| Level | Type | Length | Width | Dimensions |
|---|---|---|---|---|
| Second Level | Primary Bedroom | 5.33 m | 3.81 m | 5.33 m x 3.81 m |
| Second Level | Bedroom | 3.91 m | 3.3 m | 3.91 m x 3.3 m |
| Second Level | Bedroom | 4.47 m | 3.45 m | 4.47 m x 3.45 m |
| Second Level | Bathroom | Measurements not available | ||
| Basement | Laundry Room | Measurements not available | ||
| Basement | Recreational, Games Room | 5.13 m | 3.3 m | 5.13 m x 3.3 m |
| Basement | Den | 3.66 m | 2.13 m | 3.66 m x 2.13 m |
| Main Level | Living Room | 5.79 m | 3.35 m | 5.79 m x 3.35 m |
| Main Level | Dining Room | 3.3 m | 3.91 m | 3.3 m x 3.91 m |
| Main Level | Kitchen | 3.35 m | 3.91 m | 3.35 m x 3.91 m |
| Main Level | Bathroom | Measurements not available |
https://www.realtor.ca/real-estate/28296018/54-5005-pinedale-avenue-burlington-appleby-appleby
Interested?
Contact us for more information
Brad Stevenett
Salesperson
2400 Dundas St W Unit 6 #513
Mississauga, Ontario L5K 2R8

