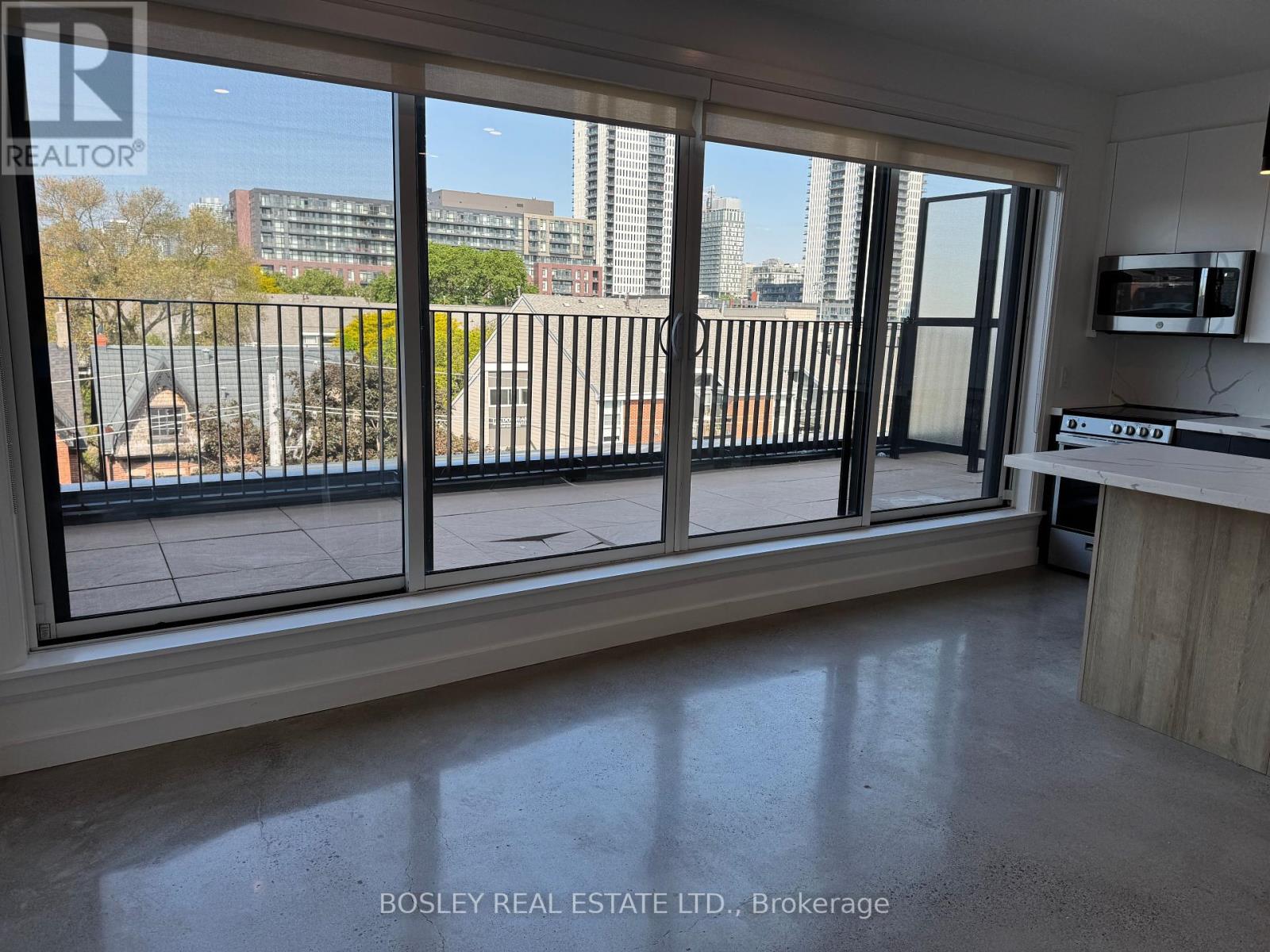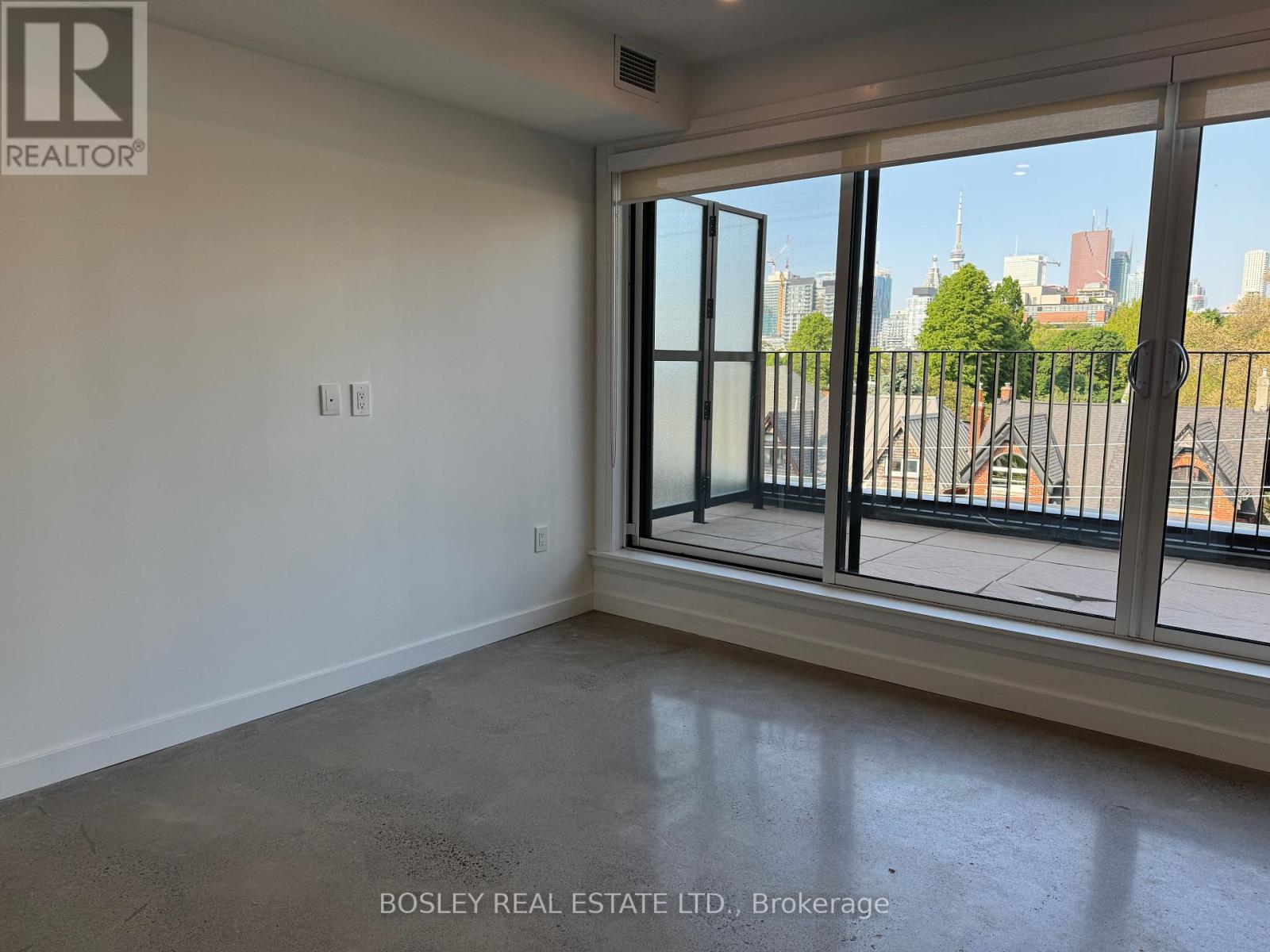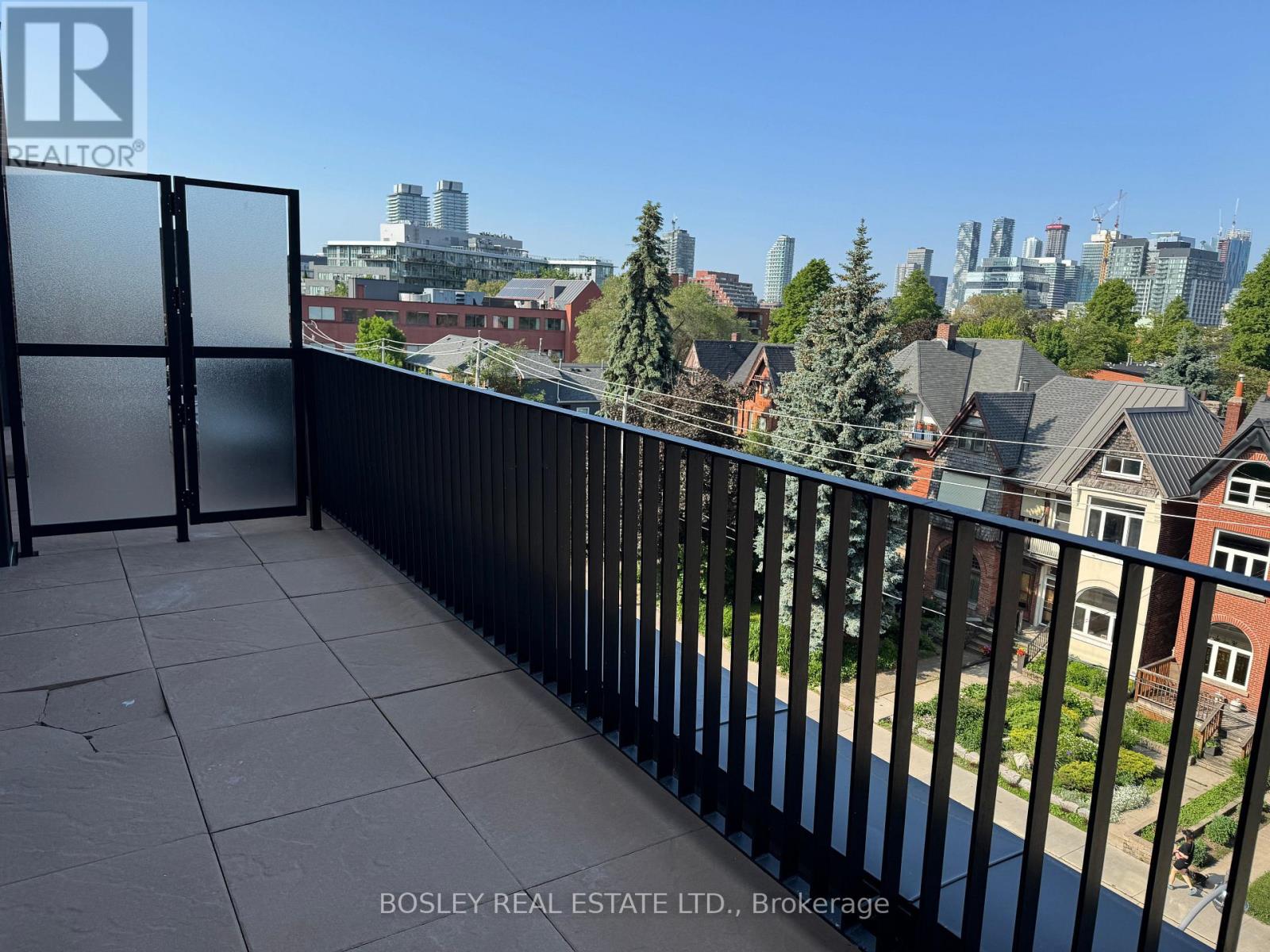54 - 41 River Street Toronto, Ontario M5A 3P1
$3,195 Monthly
Penthouse level 2 bedroom, 2 bathroom unit in new multiplex at Queen and River! This upscale residence features polished concrete floors throughout, floor to ceiling windows with gorgeous CN Tower view, split bedroom floorplan, and large kitchen with island, perfect for entertaining. Boutique building with keyless entry, EV charging, event room and rooftop patio with CN Tower views. Steps to TTC, Distillery District, Riverside and walking trails. Parking, locker and Bell WIFI included. (id:61852)
Property Details
| MLS® Number | C12210166 |
| Property Type | Single Family |
| Neigbourhood | Toronto Centre |
| Community Name | Regent Park |
| CommunityFeatures | Pet Restrictions |
| Features | Carpet Free |
| ParkingSpaceTotal | 1 |
Building
| BathroomTotal | 2 |
| BedroomsAboveGround | 2 |
| BedroomsTotal | 2 |
| Amenities | Party Room, Storage - Locker |
| CoolingType | Central Air Conditioning |
| ExteriorFinish | Brick |
| FlooringType | Concrete |
| HeatingFuel | Natural Gas |
| HeatingType | Forced Air |
| SizeInterior | 700 - 799 Sqft |
| Type | Apartment |
Parking
| Attached Garage | |
| Garage | |
| Covered |
Land
| Acreage | No |
Rooms
| Level | Type | Length | Width | Dimensions |
|---|---|---|---|---|
| Main Level | Living Room | 3.5 m | 3.2 m | 3.5 m x 3.2 m |
| Main Level | Dining Room | 3.5 m | 3.2 m | 3.5 m x 3.2 m |
| Main Level | Kitchen | 4.3 m | 2.2 m | 4.3 m x 2.2 m |
| Main Level | Primary Bedroom | 3.7 m | 2.4 m | 3.7 m x 2.4 m |
| Main Level | Bedroom 2 | 3.1 m | 2.4 m | 3.1 m x 2.4 m |
https://www.realtor.ca/real-estate/28446107/54-41-river-street-toronto-regent-park-regent-park
Interested?
Contact us for more information
Deanna Catherine Parrell
Salesperson
103 Vanderhoof Avenue
Toronto, Ontario M4G 2H5














