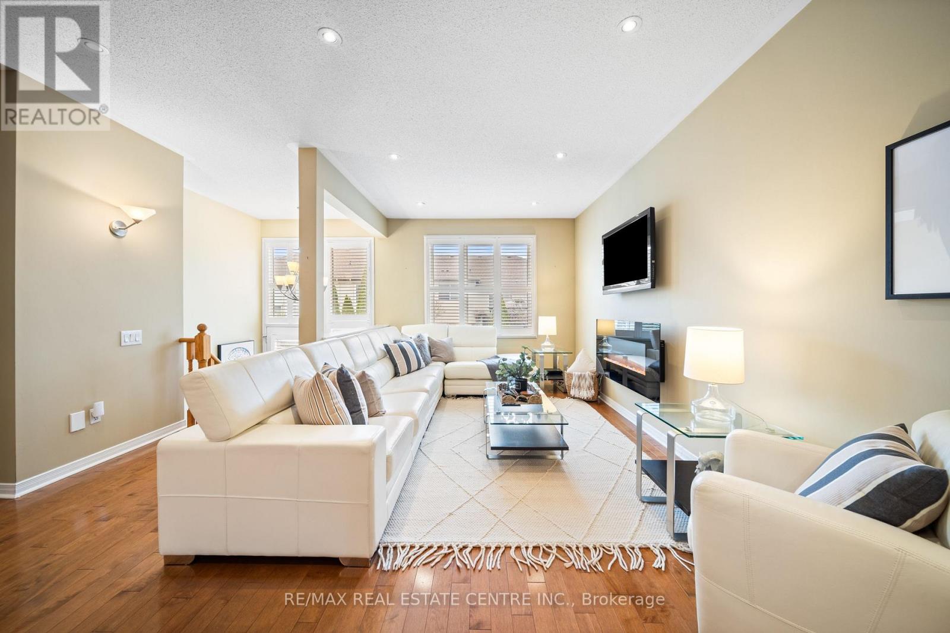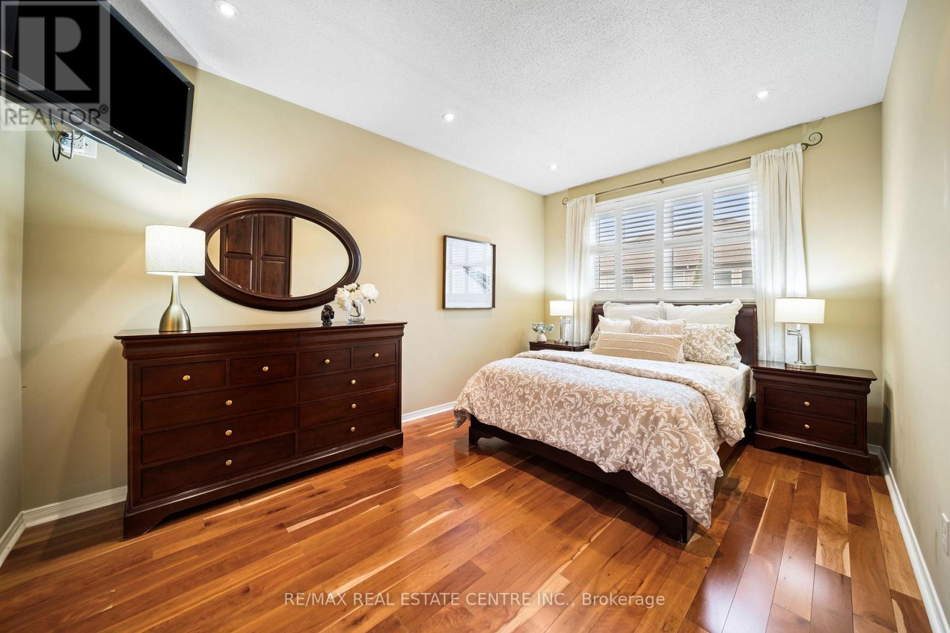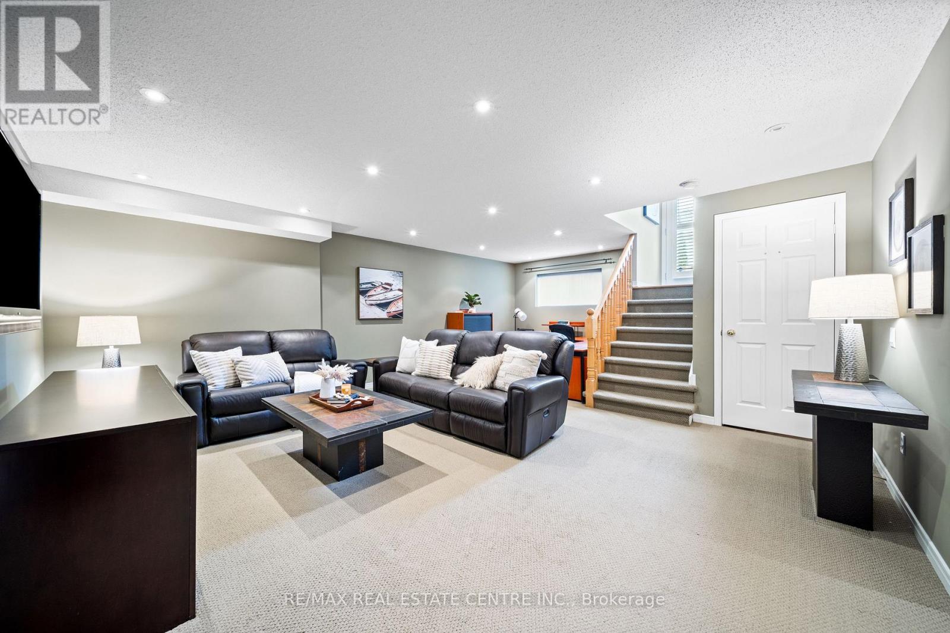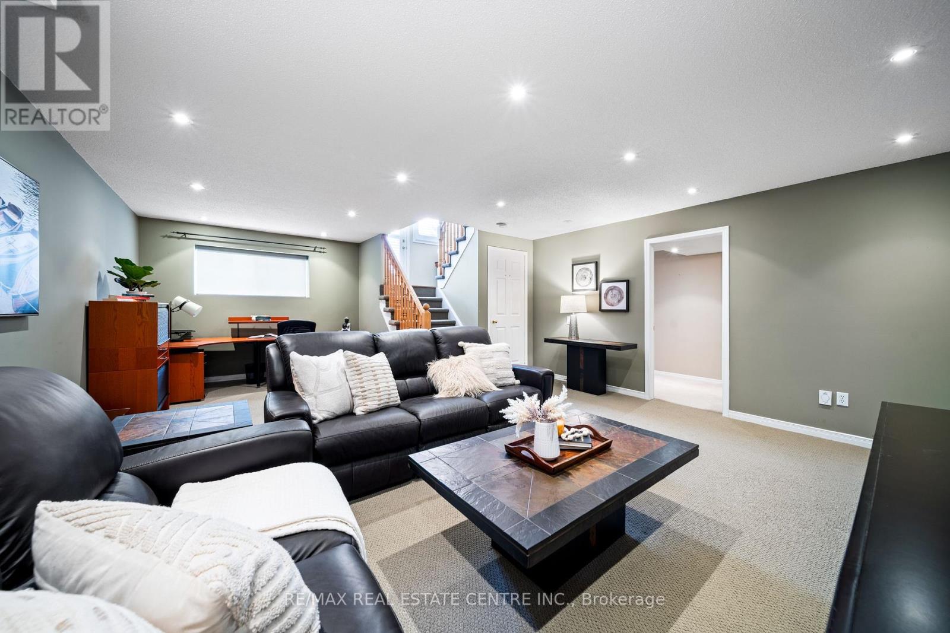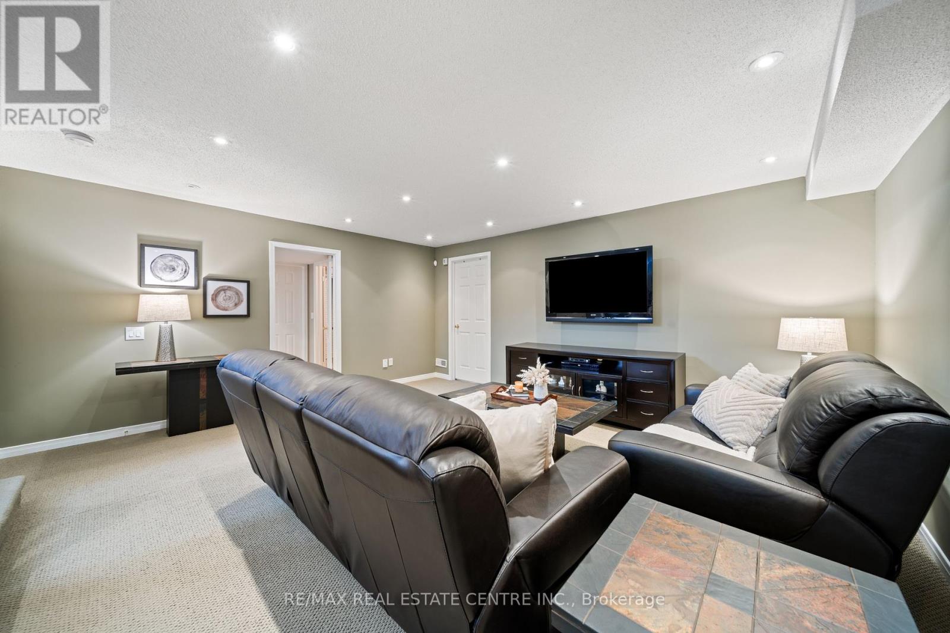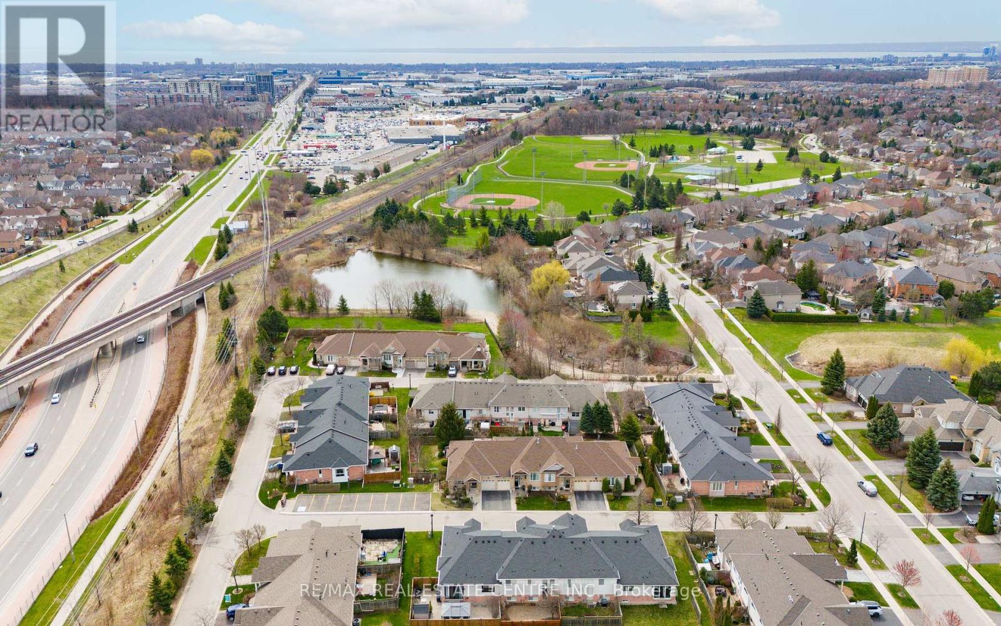54 - 2243 Turnberry Road Burlington, Ontario L7M 4Y6
$1,049,900Maintenance, Parcel of Tied Land
$148 Monthly
Maintenance, Parcel of Tied Land
$148 MonthlyStunning Freehold Bungalow Townhome in Prestigious Millcroft Golf Community! Welcome to this beautifully upgraded freehold bungalow townhome located in the sought-after Millcroft golf neighbourhood a perfect blend of style, comfort, and convenience with no maintenance fees! Step inside to discover a bright, open-concept layout with 9' ceilings, hardwood floors, and elegant pot lights throughout. The separate dining room is ideal for entertaining, while the custom kitchen is a true show stopper featuring granite countertops, stainless steel appliances, custom cabinetry, and a stylish breakfast bar, all open to the cozy living room complete with a fireplace. The main-level primary suite is your private retreat with ample closet space, custom organizers, and a beautifully renovated ensuite bathroom. The fully finished lower level offers a spacious family room, a self-contained guest bedroom, a full bath, and large above-grade windows that fill the space with natural light. There's also ample storage throughout. Enjoy a peaceful setting fronting onto green space, and step out from the living area to a stone patio in a fully fenced backyard perfect for relaxing or entertaining. Additional features include an upgraded driveway, garage with inside entry, and a location that truly has it all walking distance to parks, close to shopping, Tansley Woods Recreation Centre, and easy highway access. This is an exceptional downsizing opportunity or investment in a vibrant, welcoming community. Don't miss your chance to call this home! (id:61852)
Property Details
| MLS® Number | W12097482 |
| Property Type | Single Family |
| Community Name | Rose |
| AmenitiesNearBy | Park |
| CommunityFeatures | Community Centre |
| Features | Ravine |
| ParkingSpaceTotal | 2 |
| Structure | Patio(s) |
Building
| BathroomTotal | 3 |
| BedroomsAboveGround | 1 |
| BedroomsBelowGround | 1 |
| BedroomsTotal | 2 |
| Amenities | Fireplace(s) |
| Appliances | Garage Door Opener Remote(s), All, Garage Door Opener, Window Coverings |
| ArchitecturalStyle | Bungalow |
| BasementDevelopment | Finished |
| BasementType | Full (finished) |
| ConstructionStyleAttachment | Attached |
| CoolingType | Central Air Conditioning |
| ExteriorFinish | Brick |
| FireplacePresent | Yes |
| FoundationType | Poured Concrete |
| HalfBathTotal | 1 |
| HeatingFuel | Natural Gas |
| HeatingType | Forced Air |
| StoriesTotal | 1 |
| SizeInterior | 1100 - 1500 Sqft |
| Type | Row / Townhouse |
| UtilityWater | Municipal Water |
Parking
| Attached Garage | |
| Garage |
Land
| Acreage | No |
| LandAmenities | Park |
| Sewer | Sanitary Sewer |
| SizeDepth | 96 Ft ,8 In |
| SizeFrontage | 29 Ft |
| SizeIrregular | 29 X 96.7 Ft |
| SizeTotalText | 29 X 96.7 Ft|under 1/2 Acre |
| ZoningDescription | Rm3-104 |
Rooms
| Level | Type | Length | Width | Dimensions |
|---|---|---|---|---|
| Lower Level | Bathroom | 1.17 m | 1.93 m | 1.17 m x 1.93 m |
| Lower Level | Laundry Room | 5.21 m | 5.99 m | 5.21 m x 5.99 m |
| Lower Level | Family Room | 5.18 m | 4.37 m | 5.18 m x 4.37 m |
| Lower Level | Office | 2.95 m | 2.49 m | 2.95 m x 2.49 m |
| Lower Level | Bedroom | 2.95 m | 5.49 m | 2.95 m x 5.49 m |
| Main Level | Foyer | Measurements not available | ||
| Main Level | Dining Room | 3.66 m | 3.91 m | 3.66 m x 3.91 m |
| Main Level | Kitchen | 4.57 m | 3.35 m | 4.57 m x 3.35 m |
| Main Level | Living Room | 4.57 m | 6.2 m | 4.57 m x 6.2 m |
| Main Level | Primary Bedroom | 3.2 m | 4.67 m | 3.2 m x 4.67 m |
| Main Level | Bathroom | 1.47 m | 2.54 m | 1.47 m x 2.54 m |
| Main Level | Bathroom | 1.52 m | 1.57 m | 1.52 m x 1.57 m |
https://www.realtor.ca/real-estate/28200446/54-2243-turnberry-road-burlington-rose-rose
Interested?
Contact us for more information
Scarlett Strati
Salesperson
720 Guelph Line #a
Burlington, Ontario L7R 4E2


















