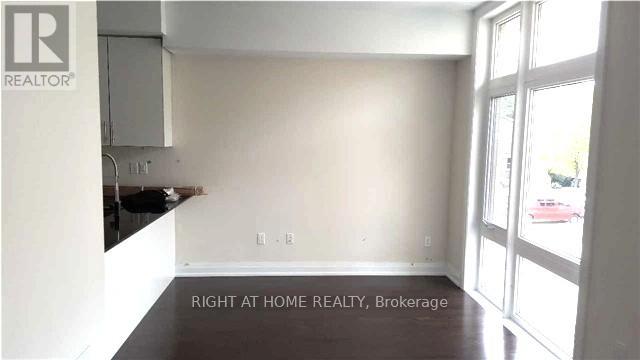#54 - 19 Eldora Avenue Toronto, Ontario M2M 0B5
$2,750 Monthly
Welcome Home To Hendon Park Towns By Wycliffe At Yonge/Finch! This charming townhouse features 2 Bedrooms and 2 Baths With Over 800 Sq Ft Of Spacious Modern Open Concept Space, 9' Ceilings, Floor To Ceiling Windows, Hardwood Floors, Granite Counter Tops, Deep Under Mount Kitchen Sink And Walk Out To Two Open Balconies. This gorgeous townhouse nestled inside a residential neighbourhood, is in an amazingly convenient location to everything! Just steps To The Ttc, Go, Viva, Hendon Park, Yonge Street Shopping And Restaurants! Pictures are a mixture of furnished and unfurnished. No Pets. No Smoking/Vaping/Cannabis. (id:61852)
Property Details
| MLS® Number | C12129468 |
| Property Type | Single Family |
| Neigbourhood | Newtonbrook West |
| Community Name | Newtonbrook West |
| AmenitiesNearBy | Park, Public Transit, Schools |
| CommunityFeatures | Pets Not Allowed |
| Features | Balcony |
| ParkingSpaceTotal | 1 |
Building
| BathroomTotal | 2 |
| BedroomsAboveGround | 2 |
| BedroomsTotal | 2 |
| Age | 6 To 10 Years |
| Amenities | Visitor Parking, Storage - Locker |
| Appliances | Dishwasher, Dryer, Microwave, Hood Fan, Range, Washer, Refrigerator |
| CoolingType | Central Air Conditioning |
| ExteriorFinish | Brick |
| FlooringType | Hardwood, Porcelain Tile, Carpeted |
| HalfBathTotal | 1 |
| HeatingFuel | Natural Gas |
| HeatingType | Forced Air |
| StoriesTotal | 2 |
| SizeInterior | 800 - 899 Sqft |
| Type | Row / Townhouse |
Parking
| Underground | |
| Garage |
Land
| Acreage | No |
| LandAmenities | Park, Public Transit, Schools |
Rooms
| Level | Type | Length | Width | Dimensions |
|---|---|---|---|---|
| Second Level | Primary Bedroom | 3.38 m | 2.79 m | 3.38 m x 2.79 m |
| Second Level | Bedroom 2 | 2.57 m | 2.52 m | 2.57 m x 2.52 m |
| Main Level | Living Room | 2.74 m | 5.44 m | 2.74 m x 5.44 m |
| Main Level | Dining Room | 2.74 m | 5.44 m | 2.74 m x 5.44 m |
| Main Level | Kitchen | 2.92 m | 3.43 m | 2.92 m x 3.43 m |
Interested?
Contact us for more information
Lisa Seeto
Broker
1550 16th Avenue Bldg B Unit 3 & 4
Richmond Hill, Ontario L4B 3K9
























