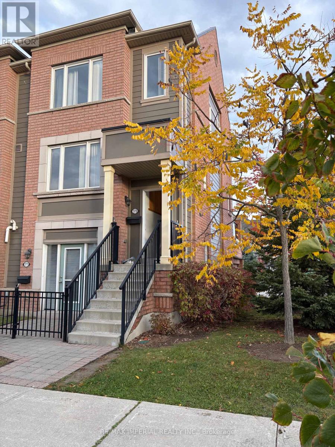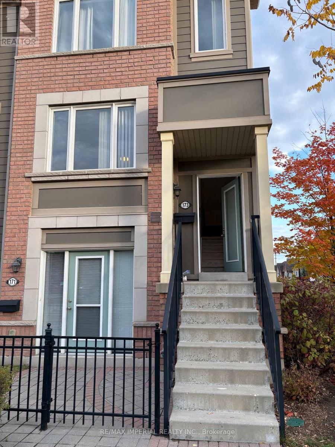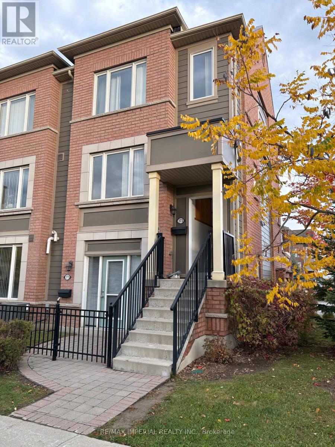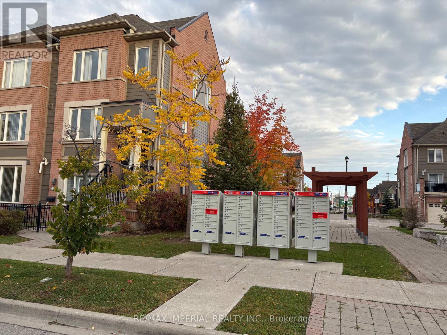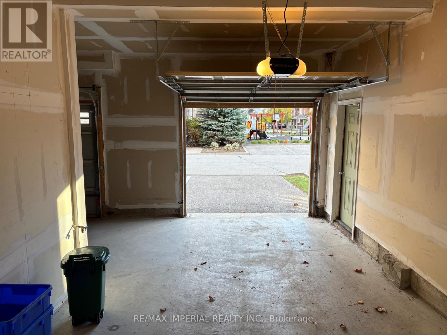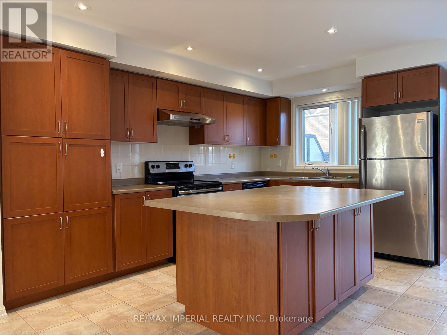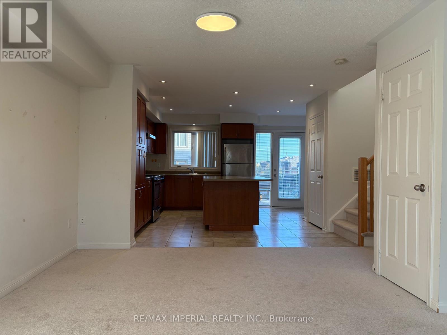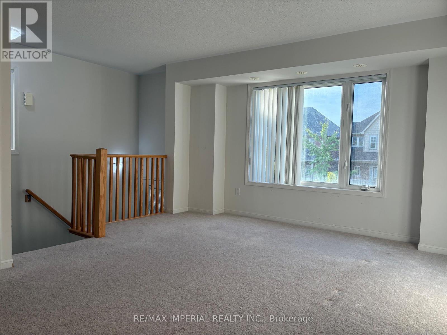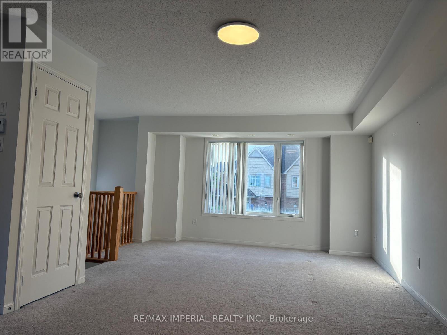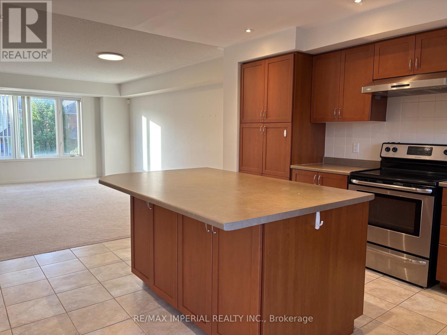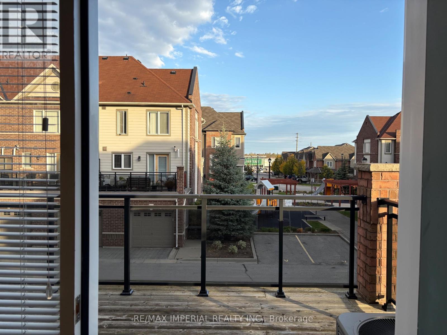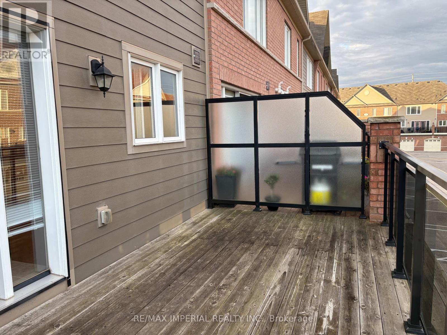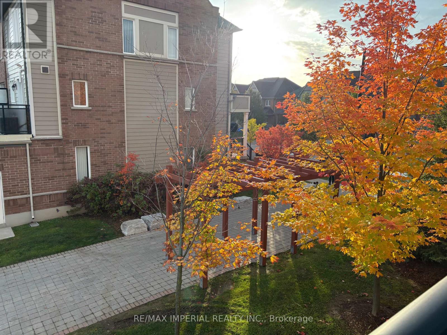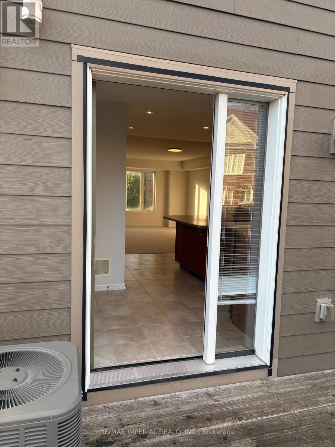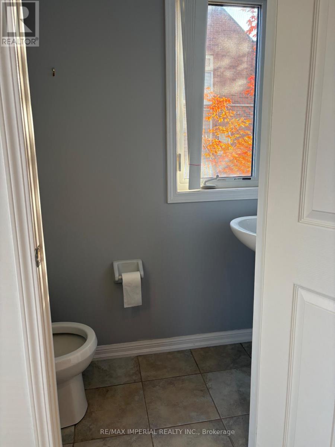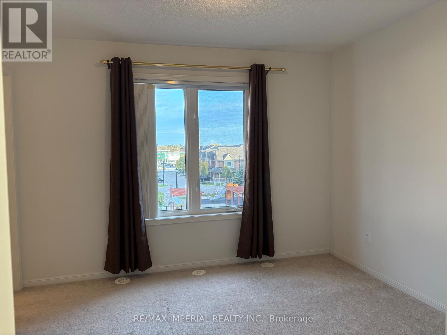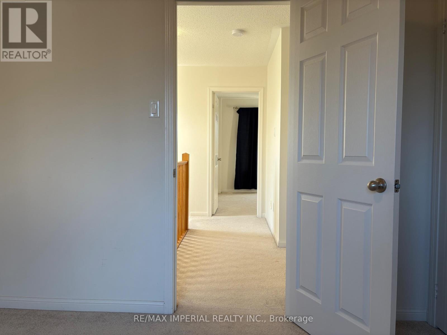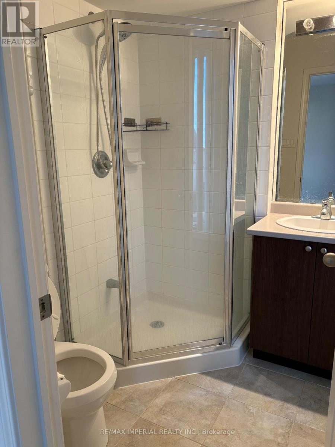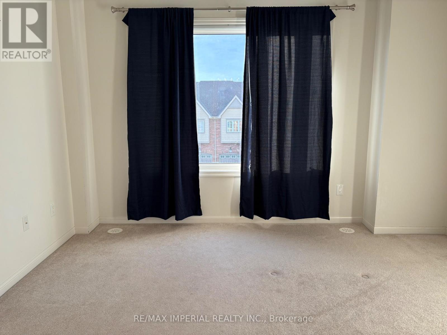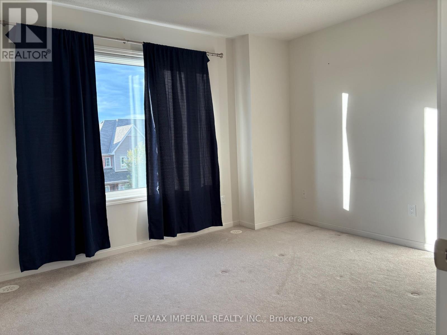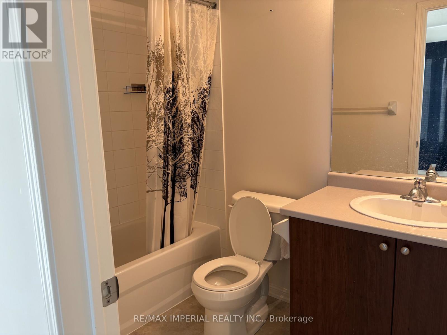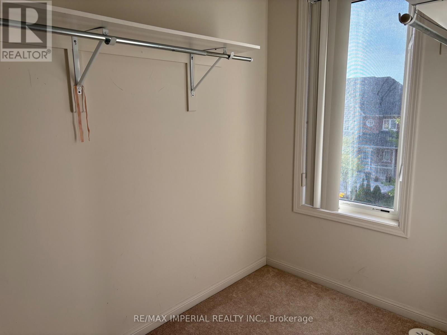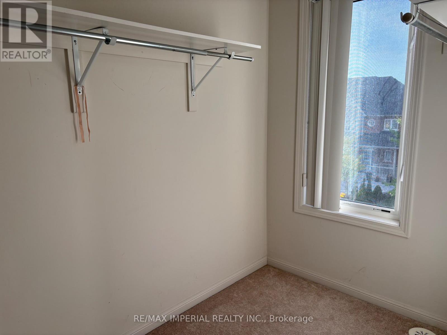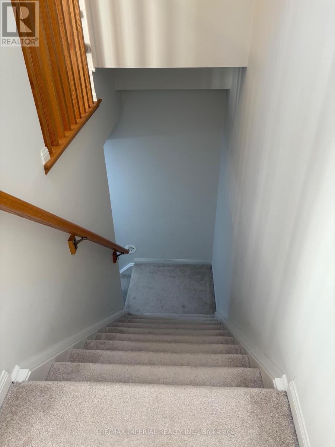54 - 173 Lewis Honey Drive Aurora, Ontario L4G 0R9
$2,890 Monthly
Bright And Spacious South-Facing 2-Level End Unit Offering Over 1,300 Sq.Ft. Of Functional Living Space. Open-Concept Main Floor Features A Modern Kitchen With Oversized Island, Stainless Steel Appliances, LED Pot Lights, And Ample Cabinetry. Walk Out To A Large Private Terrace - Perfect For Outdoor Dining And Entertaining.Upper Level Offers Two Generously Sized Bedrooms, Each Complete With Walk-In Closets And 4-Pc Ensuites. Convenient Second-Floor Laundry Room With Additional Storage. Corner Unit With Large South & East Facing Windows Providing Abundant Natural Light Throughout.Includes Parking For Two Cars And Direct Access To Garage From Unit. Located In A Highly Desirable Community Close To Top-Rated Schools, Parks, Shopping, Restaurants, And Public Transit. Move-In Ready And Perfect For Families Or Professionals Alike! (id:61852)
Property Details
| MLS® Number | N12474890 |
| Property Type | Single Family |
| Neigbourhood | St. John's Forest |
| Community Name | Bayview Northeast |
| CommunityFeatures | Pets Allowed With Restrictions |
| ParkingSpaceTotal | 2 |
Building
| BathroomTotal | 3 |
| BedroomsAboveGround | 2 |
| BedroomsTotal | 2 |
| Appliances | Dishwasher, Dryer, Stove, Washer, Refrigerator |
| BasementType | None |
| CoolingType | Central Air Conditioning |
| ExteriorFinish | Brick, Aluminum Siding |
| FlooringType | Carpeted, Ceramic |
| HalfBathTotal | 1 |
| HeatingFuel | Natural Gas |
| HeatingType | Forced Air |
| StoriesTotal | 3 |
| SizeInterior | 1200 - 1399 Sqft |
| Type | Row / Townhouse |
Parking
| Garage |
Land
| Acreage | No |
Rooms
| Level | Type | Length | Width | Dimensions |
|---|---|---|---|---|
| Second Level | Primary Bedroom | 3.15 m | 3.11 m | 3.15 m x 3.11 m |
| Second Level | Bedroom 2 | 3.15 m | 3.14 m | 3.15 m x 3.14 m |
| Main Level | Living Room | 4.51 m | 3.54 m | 4.51 m x 3.54 m |
| Main Level | Kitchen | 4.51 m | 3.54 m | 4.51 m x 3.54 m |
https://www.realtor.ca/real-estate/29016569/54-173-lewis-honey-drive-aurora-bayview-northeast
Interested?
Contact us for more information
Gary Hao Yu
Salesperson
716 Gordon Baker Road, Suite 108
North York, Ontario M2H 3B4
