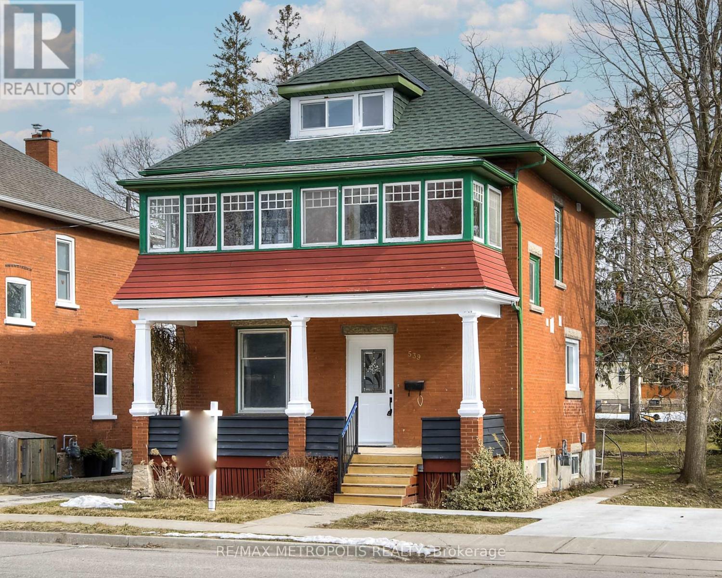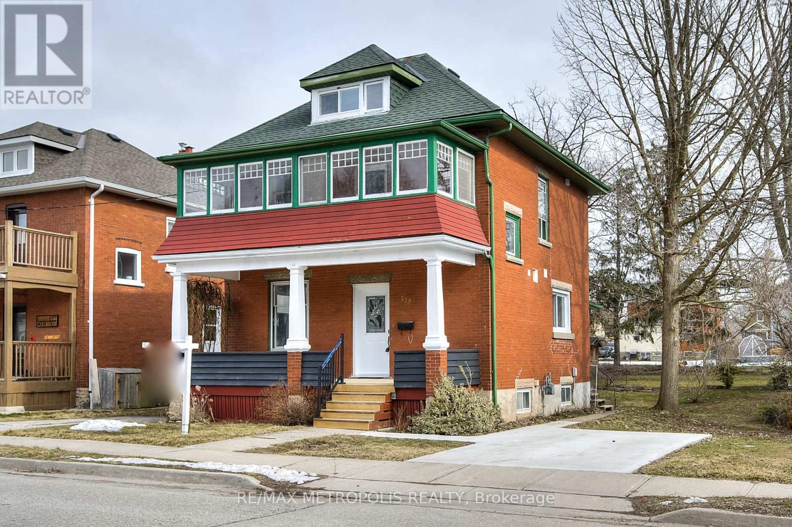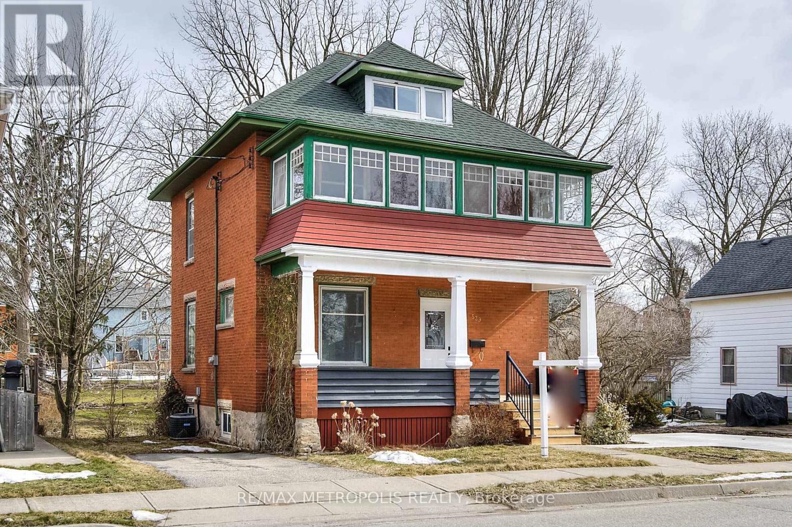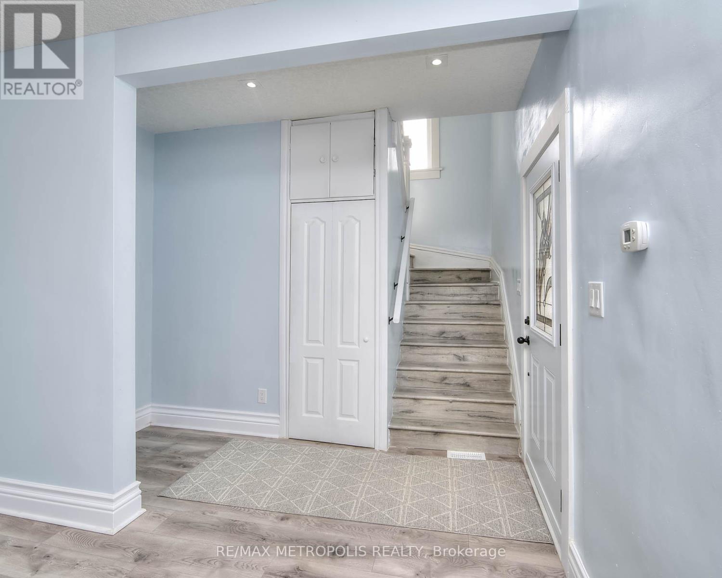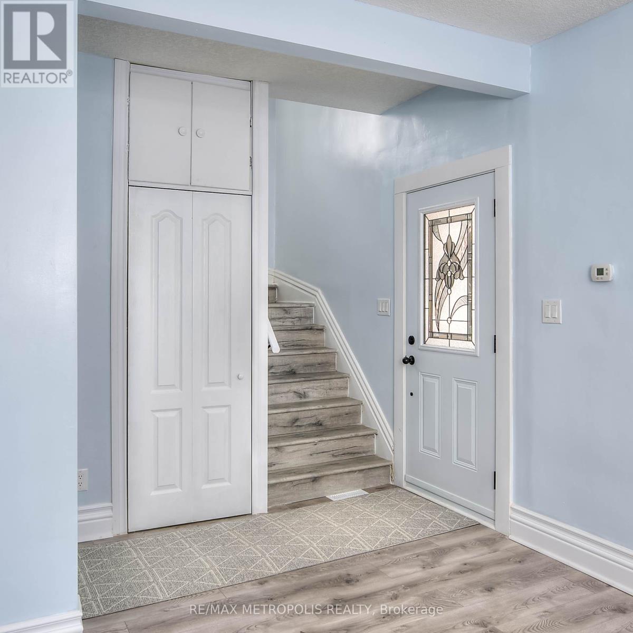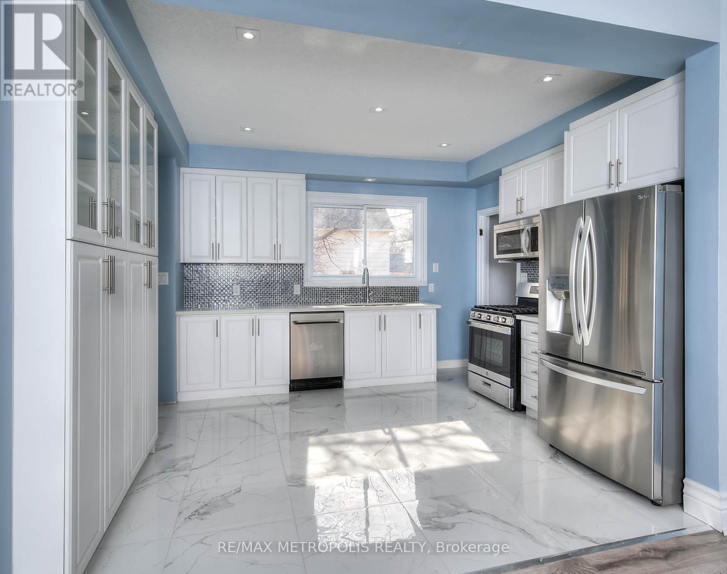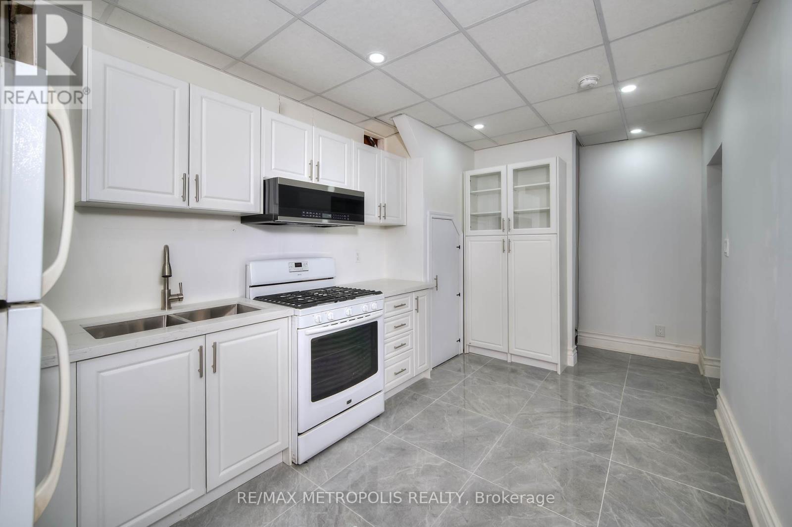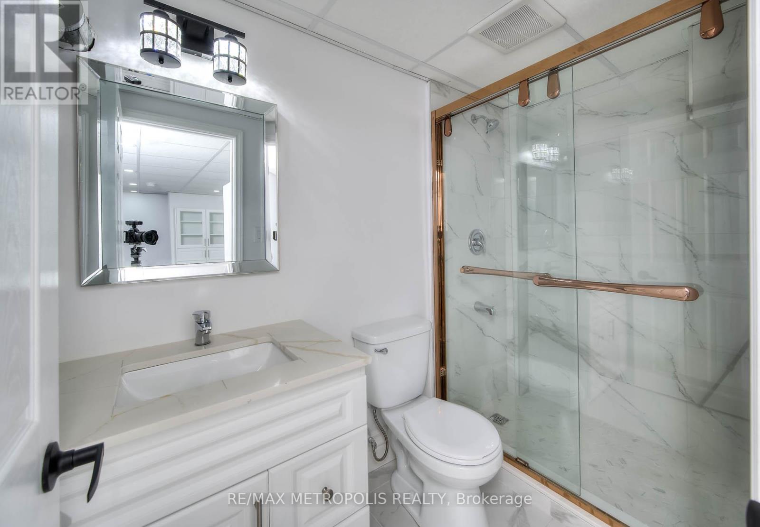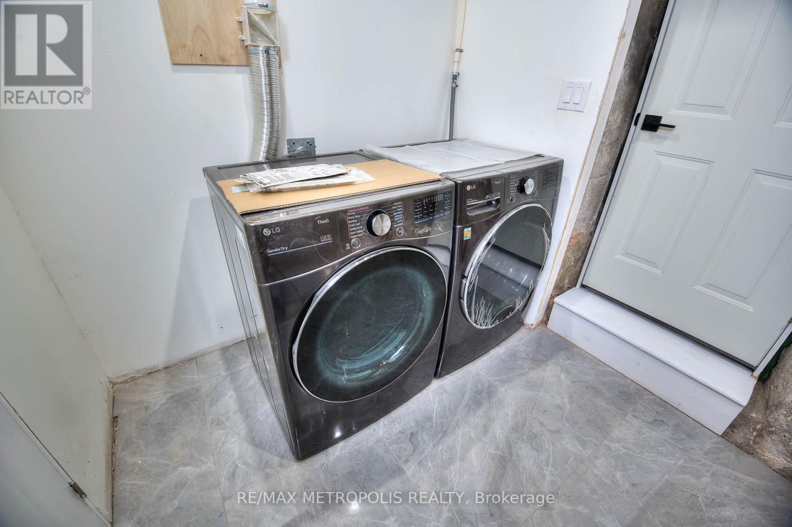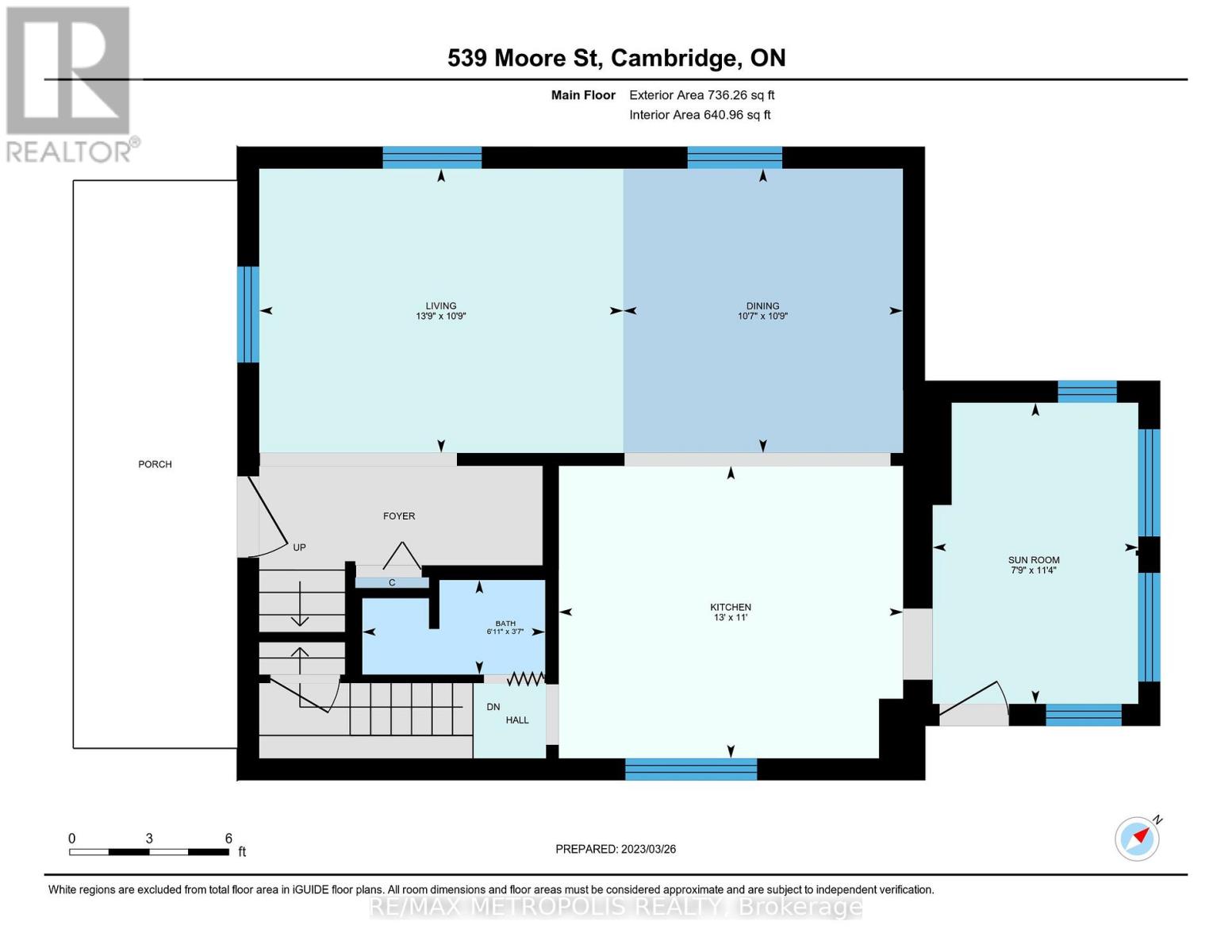539 Moore Street Cambridge, Ontario N3H 3B3
$769,900
Welcome to 539 Moore St. Situated on a deep 148' lot in one of Cambridge's most sought-after neighborhoods South Preston this spacious 2.5-storey home offers over 2,500 sq ft of finished living space and a separate basement entrance. The main floor features a functional layout with a modern kitchen complete with quartz countertops, pot lights, porcelain tile, and vinyl flooring, as well as a convenient 3-piece bath. The rear addition provides a bright and versatile space ideal for a home office or reading nook. Upstairs, you'll find three generously sized bedrooms, a full 4-piece bathroom, and access to a covered balcony perfect for relaxing. The finished attic with 2-piece bath and cozy carpeting offers a flexible space for a kids playroom, hobby room, or quiet retreat. The basement includes a one-bedroom in-law suite with walk-out access to the yard, providing great potential as a mortgage helper. With a prime location and plenty of room to grow, this home is a fantastic opportunity in South Preston. Photos used in the MLS listing were taken previously. (id:61852)
Property Details
| MLS® Number | X12139095 |
| Property Type | Single Family |
| Neigbourhood | Preston |
| AmenitiesNearBy | Hospital, Park, Public Transit, Schools |
| Features | Carpet Free, In-law Suite |
| ParkingSpaceTotal | 2 |
Building
| BathroomTotal | 4 |
| BedroomsAboveGround | 3 |
| BedroomsBelowGround | 1 |
| BedroomsTotal | 4 |
| Age | 100+ Years |
| Appliances | Dryer, Microwave, Stove, Washer, Refrigerator |
| BasementDevelopment | Finished |
| BasementFeatures | Separate Entrance |
| BasementType | N/a (finished) |
| ConstructionStyleAttachment | Detached |
| CoolingType | Central Air Conditioning |
| ExteriorFinish | Brick |
| FlooringType | Porcelain Tile, Vinyl |
| FoundationType | Brick |
| HalfBathTotal | 1 |
| HeatingFuel | Natural Gas |
| HeatingType | Forced Air |
| StoriesTotal | 3 |
| SizeInterior | 1500 - 2000 Sqft |
| Type | House |
| UtilityWater | Municipal Water |
Parking
| No Garage |
Land
| Acreage | No |
| LandAmenities | Hospital, Park, Public Transit, Schools |
| Sewer | Sanitary Sewer |
| SizeDepth | 149 Ft |
| SizeFrontage | 48 Ft ,3 In |
| SizeIrregular | 48.3 X 149 Ft |
| SizeTotalText | 48.3 X 149 Ft|under 1/2 Acre |
| ZoningDescription | R5 |
Rooms
| Level | Type | Length | Width | Dimensions |
|---|---|---|---|---|
| Second Level | Primary Bedroom | 3.37 m | 2.89 m | 3.37 m x 2.89 m |
| Second Level | Bedroom 2 | 3.07 m | 2.9 m | 3.07 m x 2.9 m |
| Second Level | Bedroom 3 | 3.15 m | 2.63 m | 3.15 m x 2.63 m |
| Second Level | Sunroom | 6.42 m | 1.87 m | 6.42 m x 1.87 m |
| Second Level | Bathroom | 1.95 m | 3.69 m | 1.95 m x 3.69 m |
| Third Level | Loft | 5.46 m | 5.4 m | 5.46 m x 5.4 m |
| Basement | Kitchen | 5.25 m | 2.66 m | 5.25 m x 2.66 m |
| Basement | Bedroom 4 | 4.55 m | 2.81 m | 4.55 m x 2.81 m |
| Main Level | Living Room | 3.27 m | 4.18 m | 3.27 m x 4.18 m |
| Main Level | Dining Room | 3.27 m | 3.21 m | 3.27 m x 3.21 m |
| Main Level | Kitchen | 3.36 m | 3.96 m | 3.36 m x 3.96 m |
| Main Level | Sunroom | 3.46 m | 2.36 m | 3.46 m x 2.36 m |
https://www.realtor.ca/real-estate/28292690/539-moore-street-cambridge
Interested?
Contact us for more information
Asif Gangat
Broker
8321 Kennedy Rd #21-22
Markham, Ontario L3R 5N4
