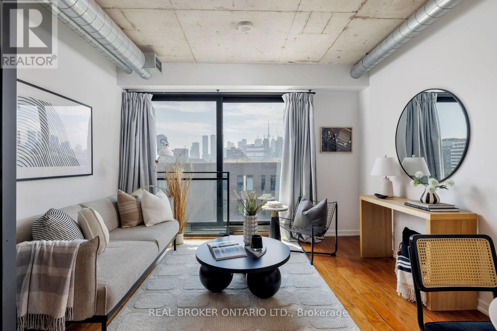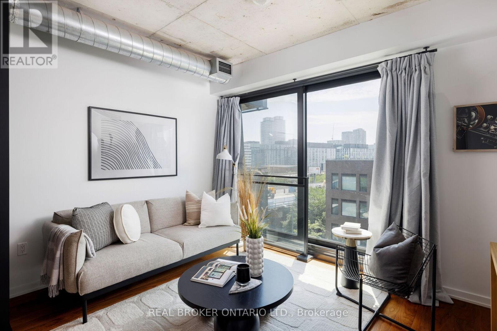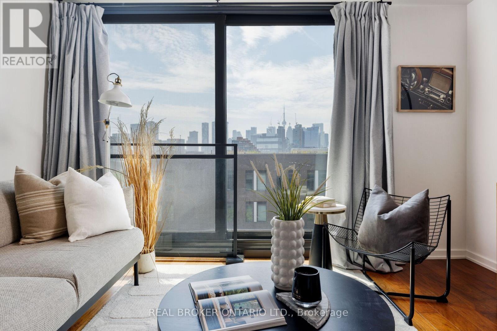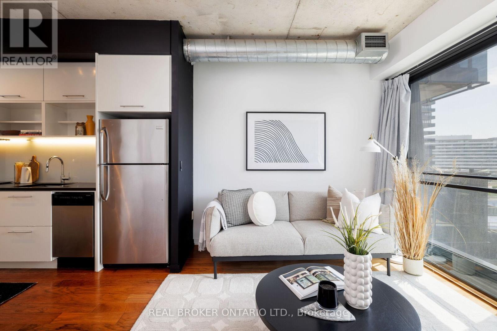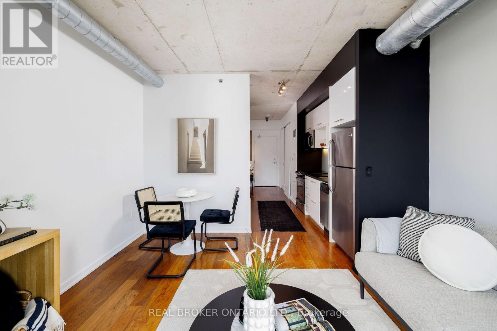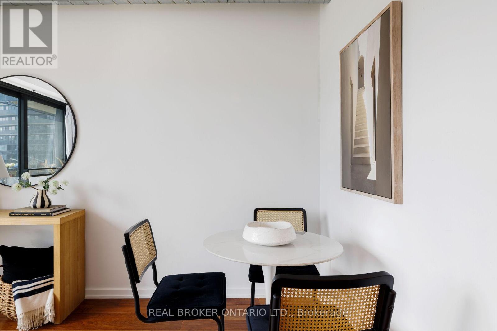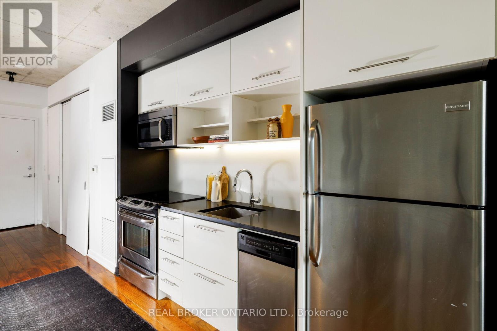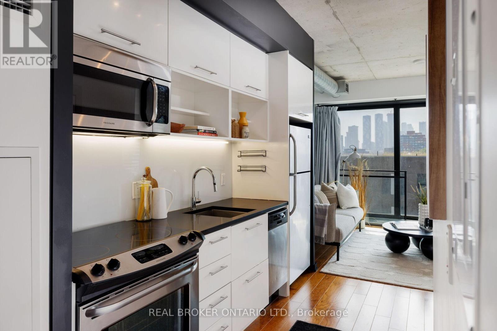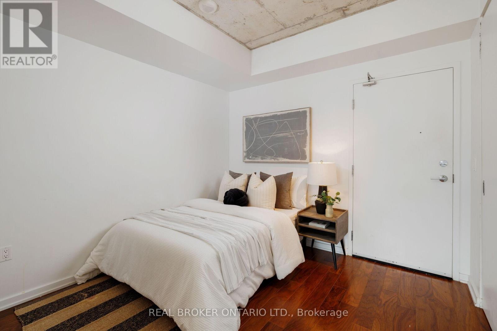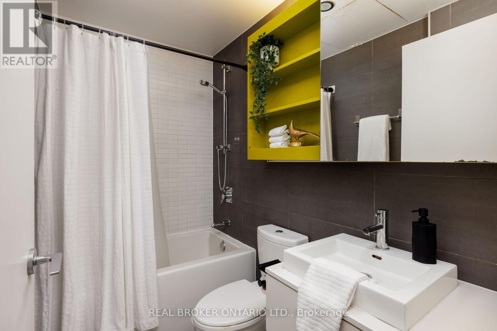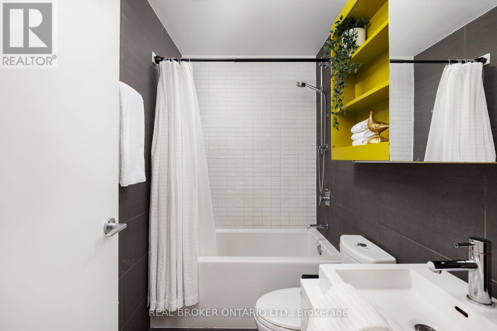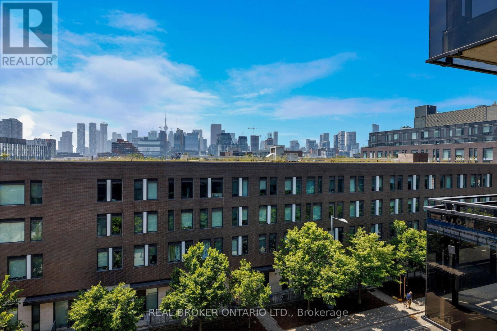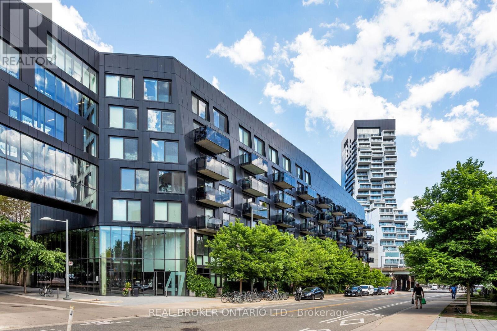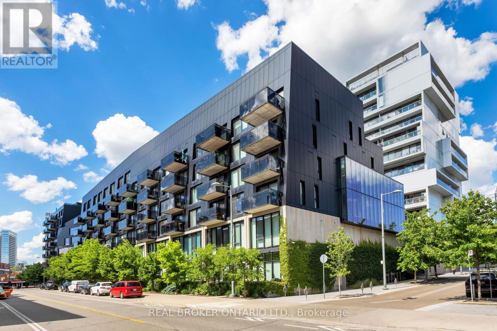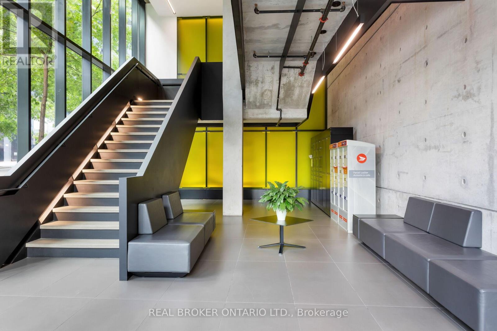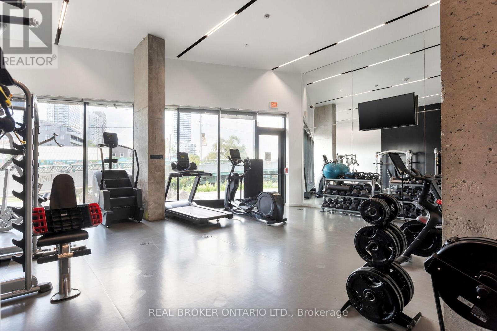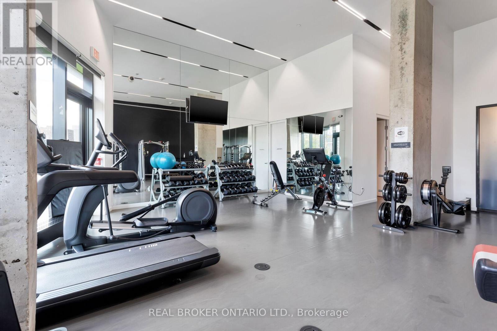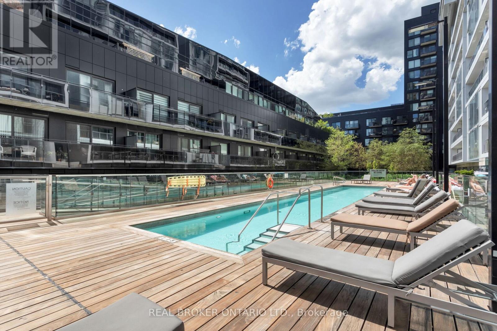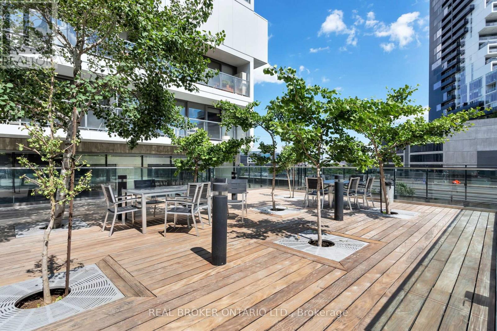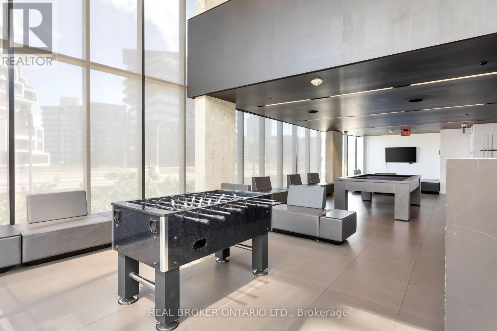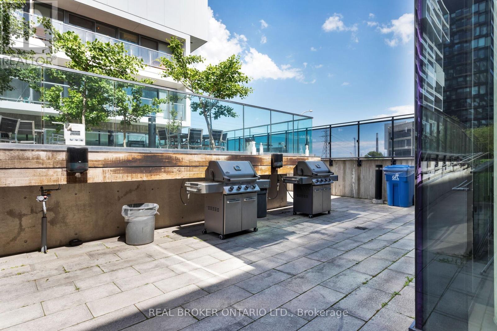539 - 47 Lower River Street Toronto, Ontario M5A 0G1
$430,000Maintenance, Common Area Maintenance, Insurance
$306.28 Monthly
Maintenance, Common Area Maintenance, Insurance
$306.28 MonthlyWelcome to River City! 47 Lower River Street is a fantastic Green building in Toronto's Don West Expansion, surrounded by green spaces and parks. This trendy and modern one bedroom condo is sun-filled with soaring 9' exposed concrete ceilings, and huge windows/sliding door with a Juliette balcony, providing a view of the downtown core and CN Tower. A well designed layout with an open concept kitchen/living room/dining room, engineered hardwood floors, and lovely western exposure for gorgeous sunsets. Amenities include a fabulous outdoor pool and sundeck, BBQ area, 24 hour concierge, party room, guest suites, and a fully equipped gym! Walking distance to the Distillery District, Corktown, Shops, Cafes, Restaurants, George Brown and TMU! (id:61852)
Property Details
| MLS® Number | C12447453 |
| Property Type | Single Family |
| Neigbourhood | Toronto Centre |
| Community Name | Moss Park |
| CommunityFeatures | Pets Allowed With Restrictions |
| Features | Balcony |
Building
| BathroomTotal | 1 |
| BedroomsAboveGround | 1 |
| BedroomsTotal | 1 |
| Age | 11 To 15 Years |
| Appliances | Dishwasher, Dryer, Stove, Washer, Refrigerator |
| BasementType | None |
| CoolingType | Central Air Conditioning |
| ExteriorFinish | Concrete |
| FlooringType | Hardwood |
| HeatingFuel | Natural Gas |
| HeatingType | Forced Air |
| SizeInterior | 0 - 499 Sqft |
| Type | Apartment |
Parking
| No Garage |
Land
| Acreage | No |
Rooms
| Level | Type | Length | Width | Dimensions |
|---|---|---|---|---|
| Main Level | Living Room | 2.81 m | 3.77 m | 2.81 m x 3.77 m |
| Main Level | Dining Room | 1.1 m | 1.86 m | 1.1 m x 1.86 m |
| Main Level | Kitchen | 3.65 m | 1.91 m | 3.65 m x 1.91 m |
| Main Level | Bedroom | 2.59 m | 3.05 m | 2.59 m x 3.05 m |
https://www.realtor.ca/real-estate/28956864/539-47-lower-river-street-toronto-moss-park-moss-park
Interested?
Contact us for more information
Meghan Parks
Salesperson
130 King St W Unit 1900b
Toronto, Ontario M5X 1E3
