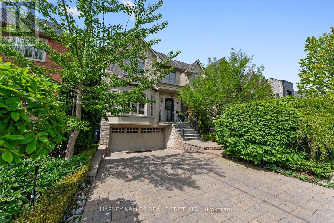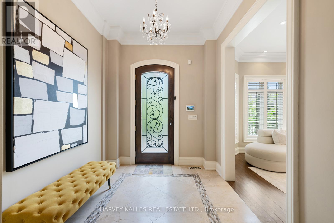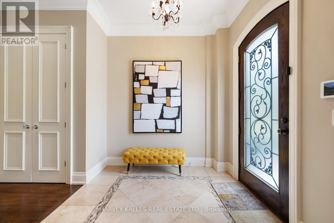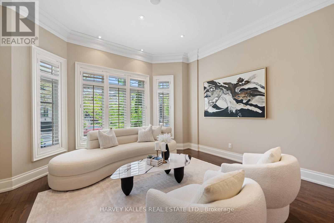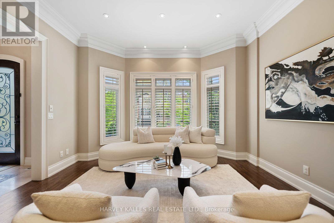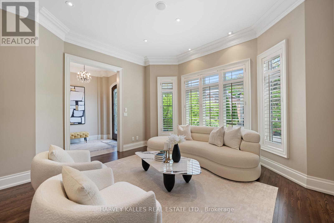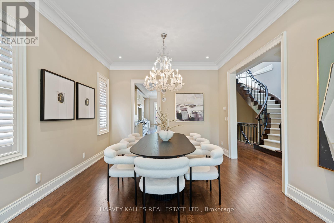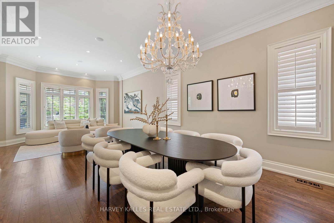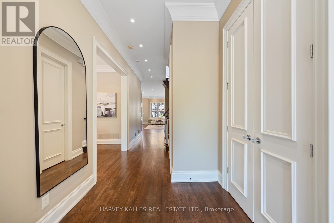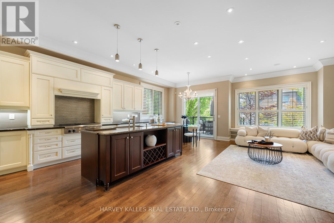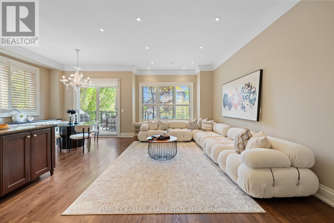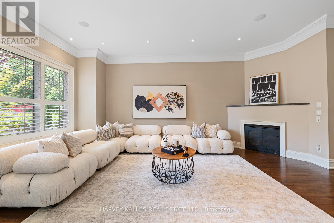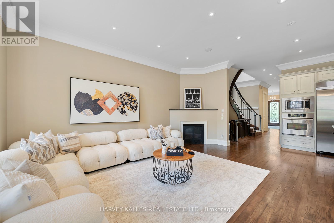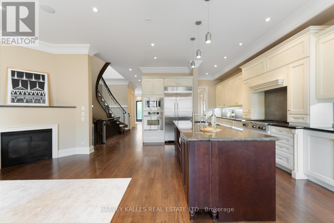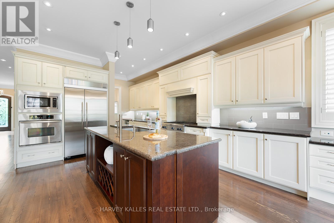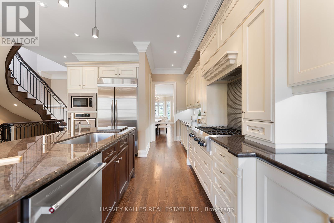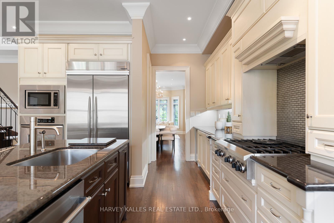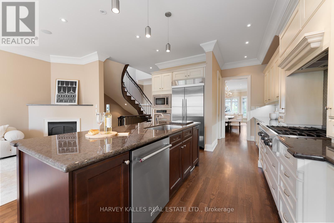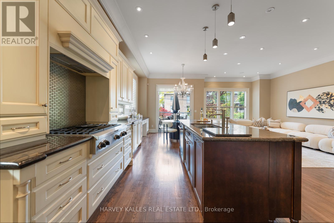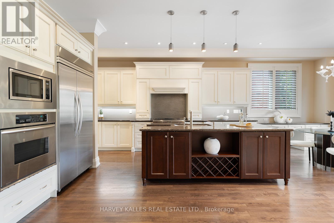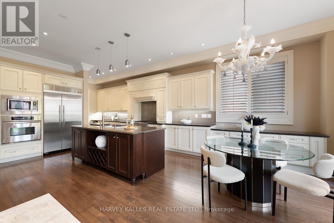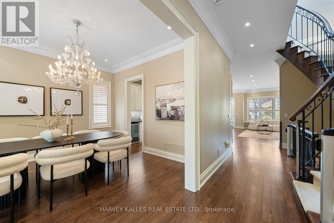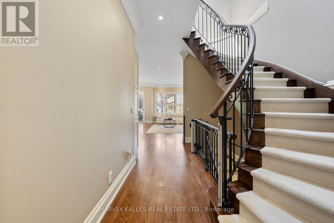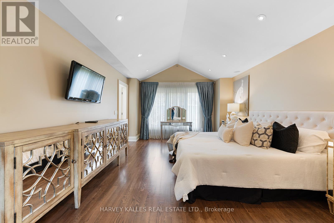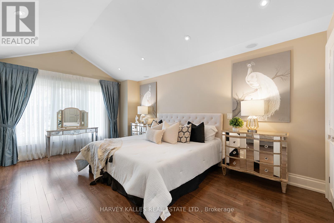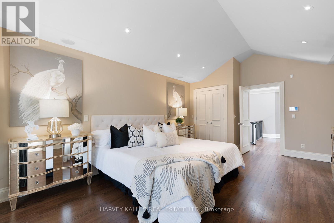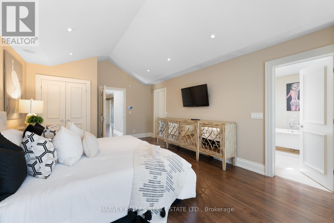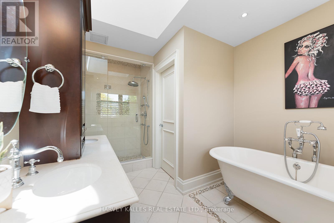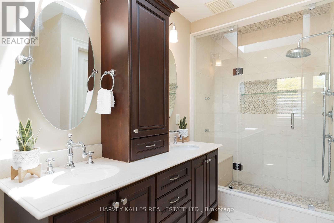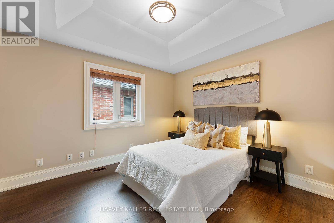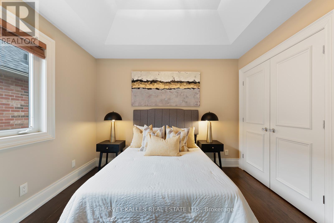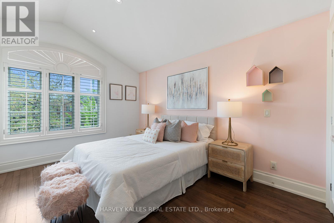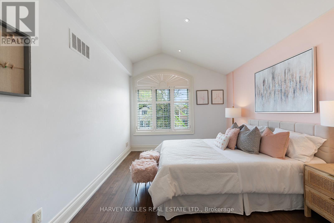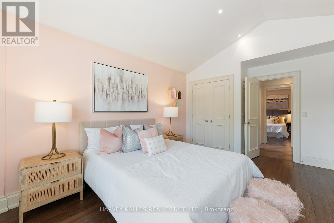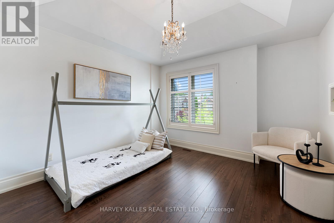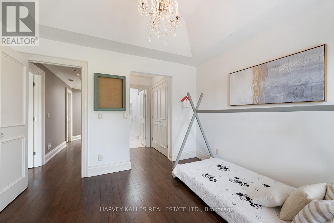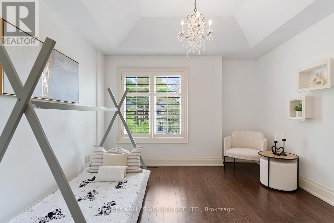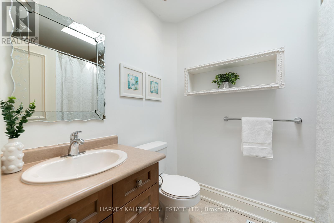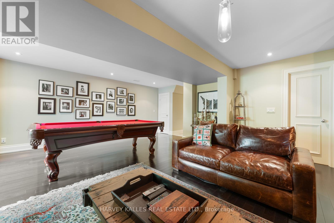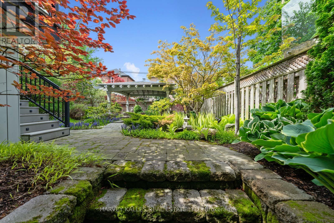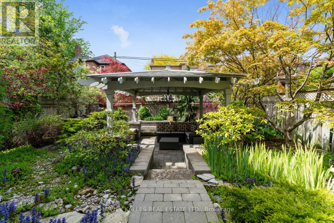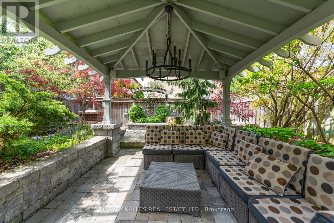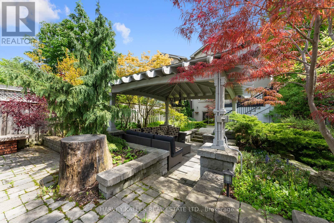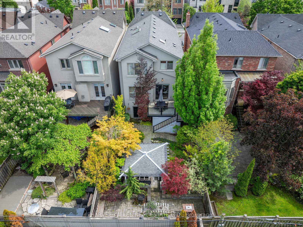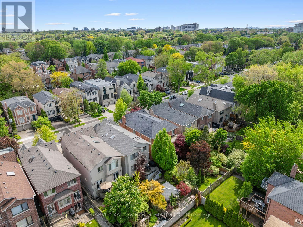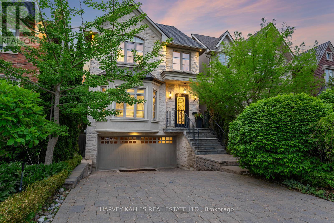538 Woburn Avenue Toronto, Ontario M5M 1L9
$3,155,000
Nestled on the most coveted stretch of Woburn Avenue between Grey Road and Ledbury Street, this stunning detached home sits proudly on a rare 30 x 130 ft lot. A perfect blend of charm, space, and functionality, this 4-bedroom, 5-bathroom residence offers a serene lifestyle in the heart of one of Torontos most sought-after neighbourhoods. Step into your private backyard oasisa tranquil Japanese-inspired garden with a soothing waterfall feature, lush landscaping, and a built-in BBQ, ideal for quiet relaxation or entertaining in style. Inside, the home showcases elegant finishes, a family-friendly layout, and generous principal rooms. The finished walk-up basement offers flexible space for a recreation area, home gym, guest suite, or home officecomplete with its own private entrance for added convenience. The 2-car garage is a standout feature, thoughtfully designed with built-in storage to accommodate your familys active lifestylebicycles, hockey gear, golf clubs, and ski equipment all have their place. Perfectly positioned just steps from top-rated public and private schools, this home delivers exceptional value in a prime location. A true gem in Bedford Parkthis home is more than a place to live, its a place to thrive. (id:61852)
Property Details
| MLS® Number | C12199670 |
| Property Type | Single Family |
| Neigbourhood | North York |
| Community Name | Bedford Park-Nortown |
| EquipmentType | Water Heater |
| Features | Lighting |
| ParkingSpaceTotal | 4 |
| RentalEquipmentType | Water Heater |
| Structure | Deck, Patio(s) |
Building
| BathroomTotal | 5 |
| BedroomsAboveGround | 4 |
| BedroomsTotal | 4 |
| Amenities | Fireplace(s) |
| Appliances | Garage Door Opener Remote(s), Dishwasher, Dryer, Microwave, Stove, Washer, Whirlpool, Refrigerator |
| BasementFeatures | Walk-up |
| BasementType | N/a |
| ConstructionStyleAttachment | Detached |
| CoolingType | Central Air Conditioning |
| ExteriorFinish | Stone, Stucco |
| FireProtection | Alarm System, Smoke Detectors |
| FireplacePresent | Yes |
| FlooringType | Hardwood |
| FoundationType | Stone |
| HalfBathTotal | 1 |
| HeatingFuel | Natural Gas |
| HeatingType | Forced Air |
| StoriesTotal | 2 |
| SizeInterior | 2500 - 3000 Sqft |
| Type | House |
| UtilityWater | Municipal Water |
Parking
| Garage |
Land
| Acreage | No |
| LandscapeFeatures | Landscaped, Lawn Sprinkler |
| Sewer | Sanitary Sewer |
| SizeDepth | 130 Ft |
| SizeFrontage | 30 Ft |
| SizeIrregular | 30 X 130 Ft |
| SizeTotalText | 30 X 130 Ft |
Rooms
| Level | Type | Length | Width | Dimensions |
|---|---|---|---|---|
| Second Level | Primary Bedroom | 5.51 m | 3.96 m | 5.51 m x 3.96 m |
| Second Level | Bedroom 2 | 3.51 m | 3.53 m | 3.51 m x 3.53 m |
| Second Level | Bedroom 3 | 4.96 m | 3.23 m | 4.96 m x 3.23 m |
| Second Level | Bedroom 4 | 3.53 m | 3.23 m | 3.53 m x 3.23 m |
| Basement | Recreational, Games Room | 5.03 m | 6.48 m | 5.03 m x 6.48 m |
| Main Level | Foyer | 2.54 m | 2.44 m | 2.54 m x 2.44 m |
| Main Level | Living Room | 4.09 m | 4.27 m | 4.09 m x 4.27 m |
| Main Level | Dining Room | 4.09 m | 3.78 m | 4.09 m x 3.78 m |
| Main Level | Kitchen | 8.66 m | 2.77 m | 8.66 m x 2.77 m |
| Main Level | Family Room | 6.1 m | 4.11 m | 6.1 m x 4.11 m |
Utilities
| Cable | Installed |
| Electricity | Installed |
| Sewer | Installed |
Interested?
Contact us for more information
Dina Shoraka
Salesperson
2145 Avenue Road
Toronto, Ontario M5M 4B2
