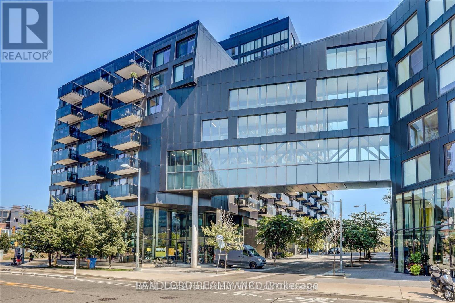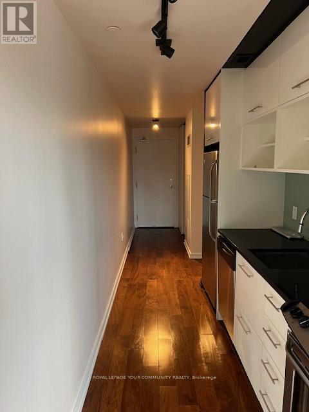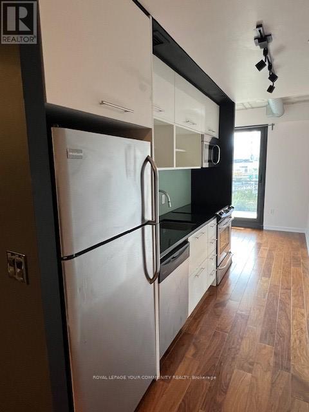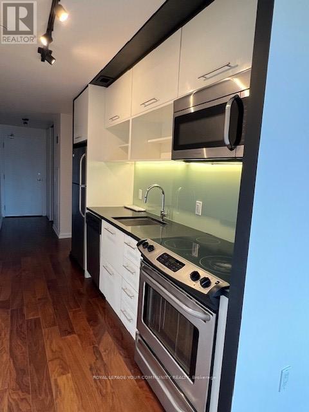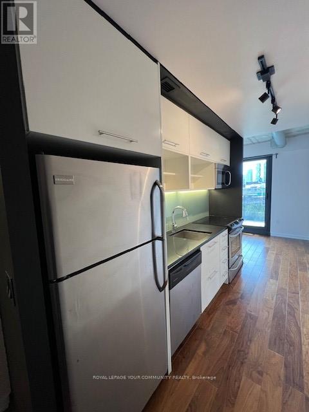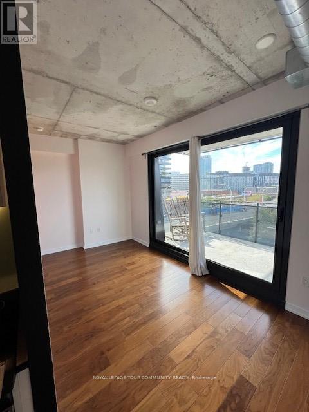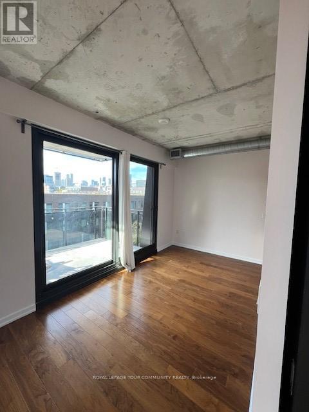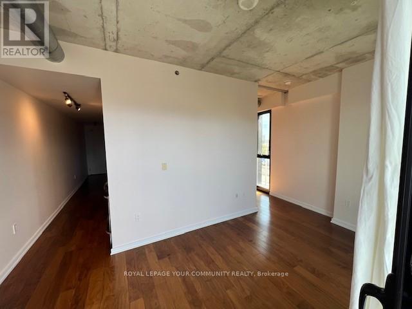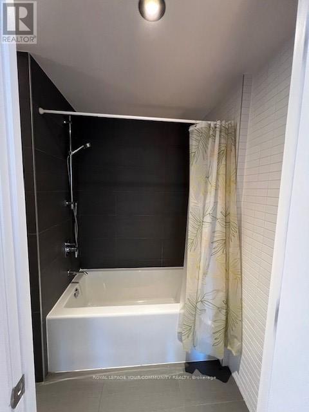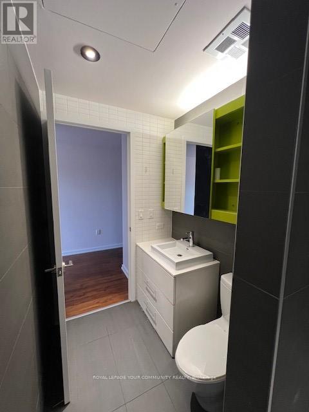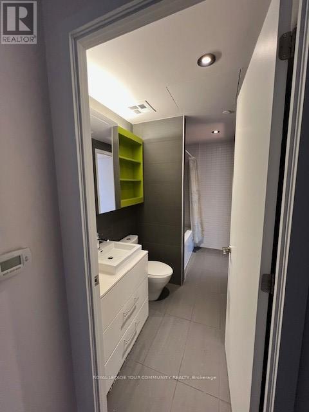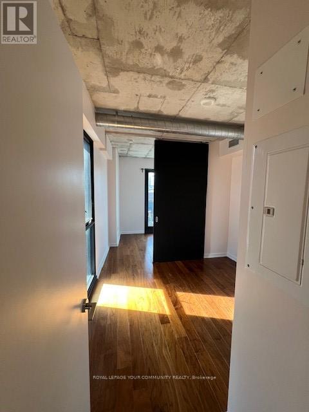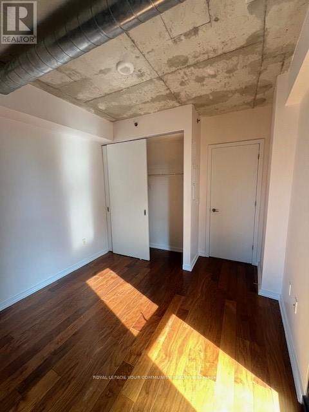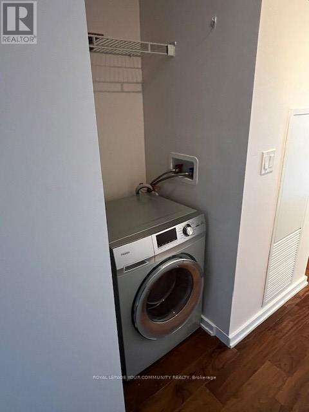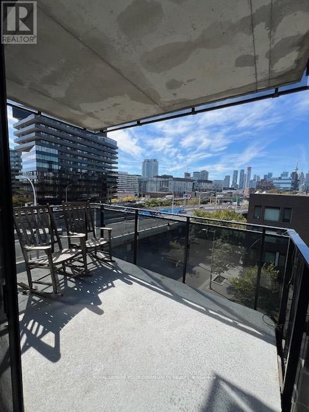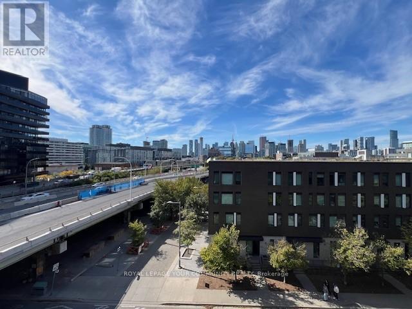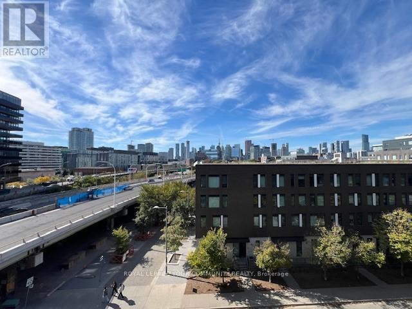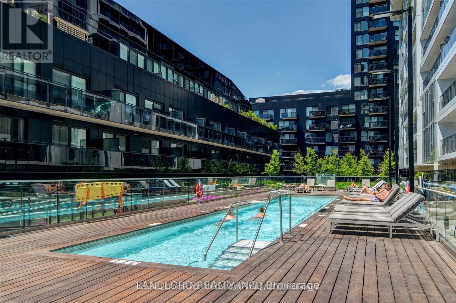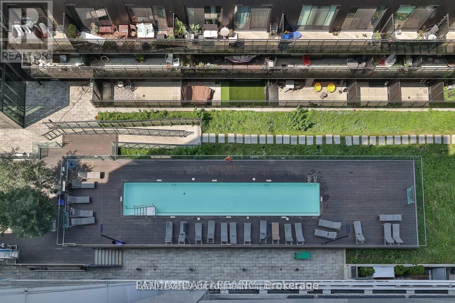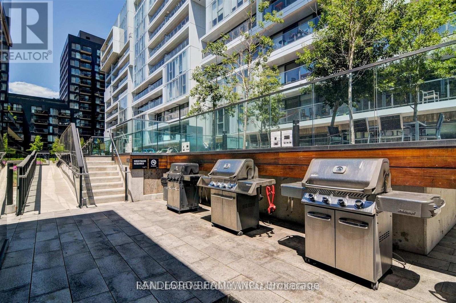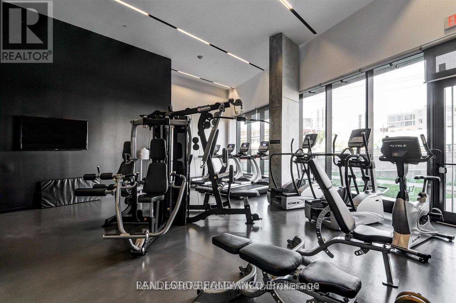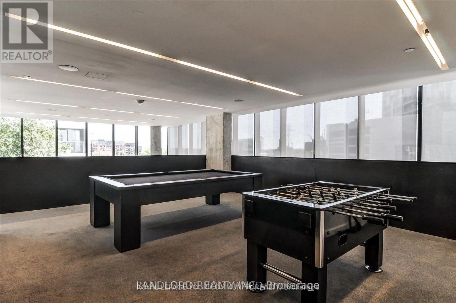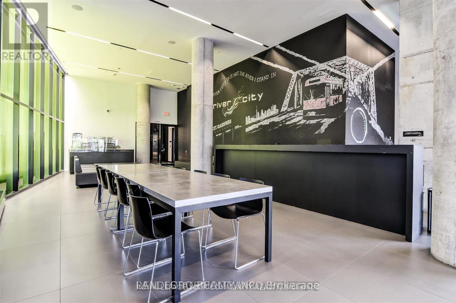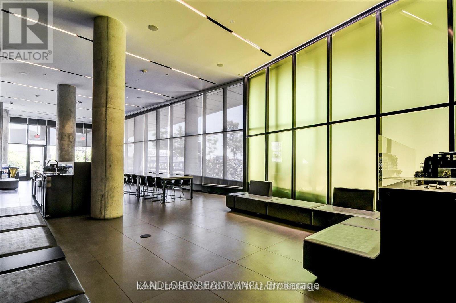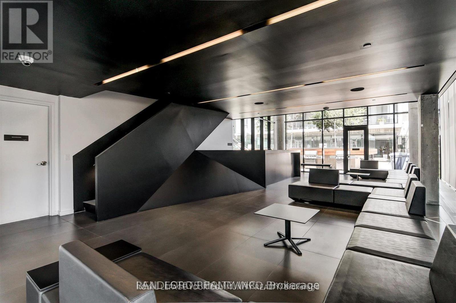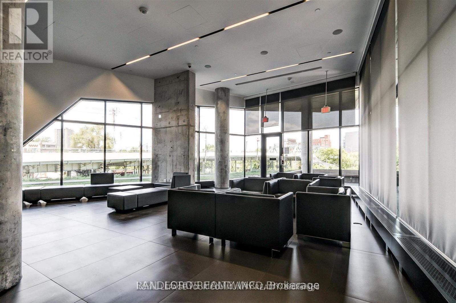537 - 47 Lower River Street Toronto, Ontario M5A 0G1
$2,000 Monthly
Experience the pinnacle of urban luxury at River City 1, a stunning condo set in one of the city's most sought-after locations. This exceptional residence offers high-end design and distinctive finishes, setting a new standard for sophisticated living.Step into a gourmet kitchen outfitted with stainless steel appliances, quartz counter tops, a modern under mount sink, and a stylish back splash-perfectly suited for both everyday living and entertaining. The open-concept layout and 9-foot ceilings create a bright, airy space that blends comfort with elegance.River City caters to your modern lifestyle with an impressive suite of amenities, including a resort-style swimming pool and a state-of-the-art fitness centre.Ideally located just steps from the subway, major transit hubs, DVP, top-rated restaurants, banks, shopping, and the downtown core, this is city living at its finest. (id:61852)
Property Details
| MLS® Number | C12458265 |
| Property Type | Single Family |
| Community Name | Moss Park |
| CommunityFeatures | Pets Allowed With Restrictions |
| Features | Carpet Free, In Suite Laundry |
Building
| BathroomTotal | 1 |
| BedroomsAboveGround | 1 |
| BedroomsTotal | 1 |
| Appliances | Dishwasher, Dryer, Microwave, Range, Stove, Washer, Refrigerator |
| BasementType | None |
| CoolingType | Central Air Conditioning |
| ExteriorFinish | Concrete |
| FlooringType | Hardwood |
| HeatingFuel | Natural Gas |
| HeatingType | Forced Air |
| SizeInterior | 500 - 599 Sqft |
| Type | Apartment |
Parking
| No Garage |
Land
| Acreage | No |
Rooms
| Level | Type | Length | Width | Dimensions |
|---|---|---|---|---|
| Flat | Kitchen | 2.08 m | 3.6 m | 2.08 m x 3.6 m |
| Flat | Living Room | 2.94 m | 2.65 m | 2.94 m x 2.65 m |
| Flat | Dining Room | 2.94 m | 2.65 m | 2.94 m x 2.65 m |
| Flat | Primary Bedroom | 3.35 m | 3.69 m | 3.35 m x 3.69 m |
https://www.realtor.ca/real-estate/28980794/537-47-lower-river-street-toronto-moss-park-moss-park
Interested?
Contact us for more information
Fadi Michel Melhem
Salesperson
8854 Yonge Street
Richmond Hill, Ontario L4C 0T4
