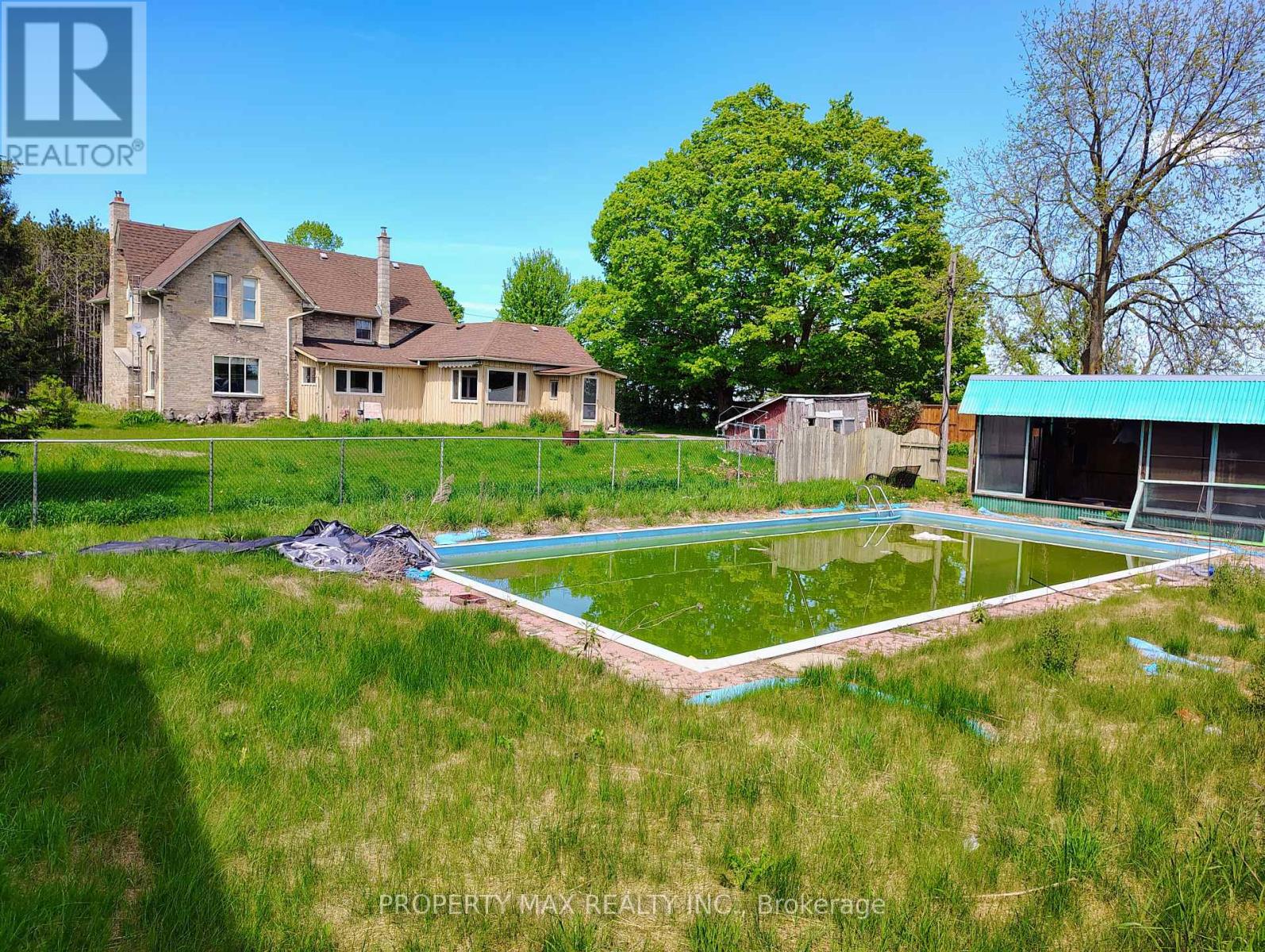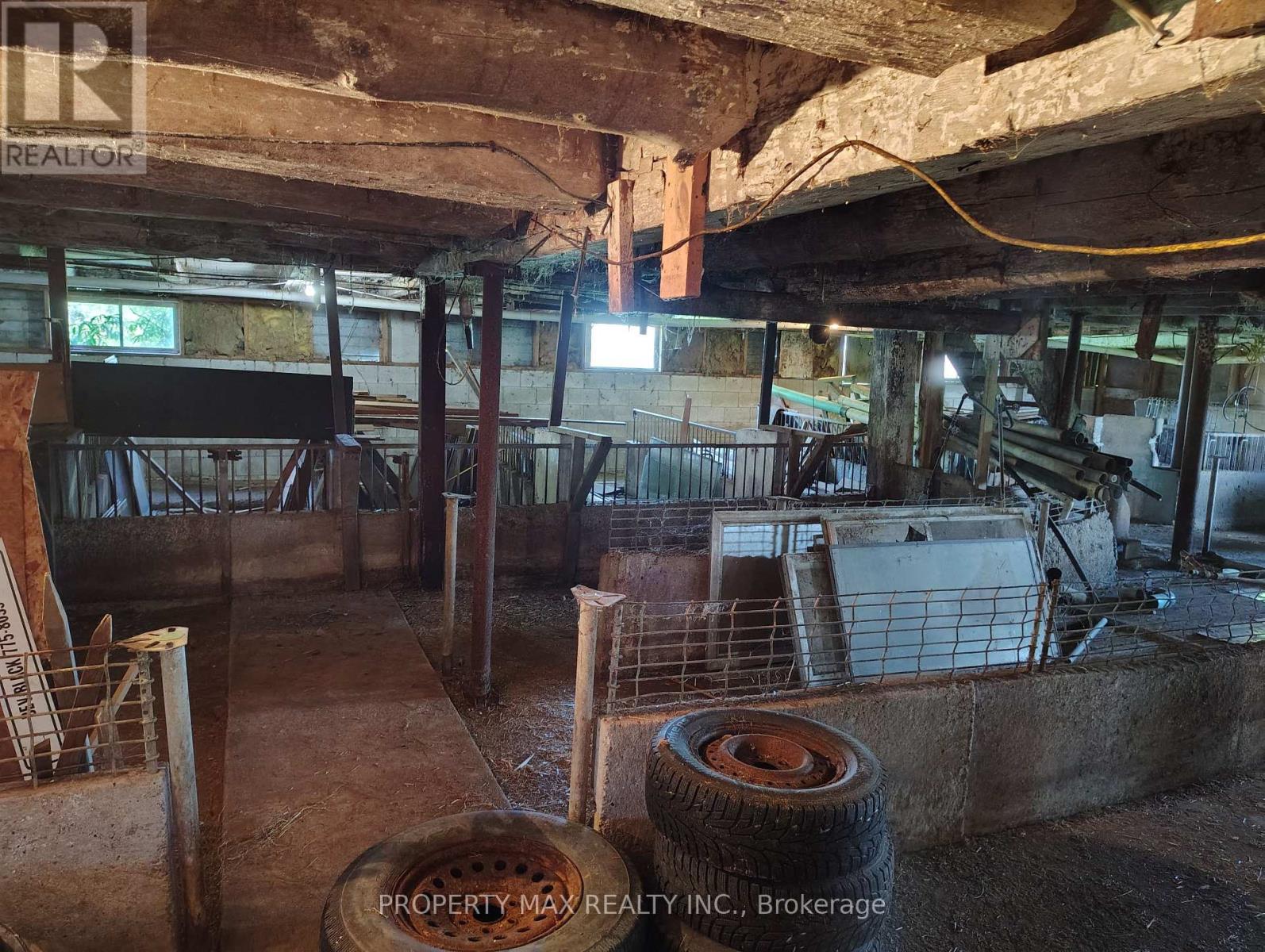5363 Davis Drive Whitchurch-Stouffville, Ontario L0G 1M0
$3,999 Monthly
This is a rare opportunity to own a stunning about 2-acre farm in Stouffville, boasting breathtaking high-elevation views of rolling hills and mature trees. The property features an original five-bedroom farmhouse (2,329 sq ft), a large fully fenced inground pool with a screened-in patio, a 1,500 sq ft drive shed/workshop, and a spacious bank barn. Ideally located at the southeast corner of Highway 48 and Davis Drive, the farm offers two road frontages and sits just north of the prestigious and growing Ballantrae community, with quick access to Highway 404, Newmarket, Stouffville GO Station, Uxbridge, Mt. Albert, and York Regional Forests. The charming farmhouse includes a combined kitchen/dining area, a main-floor bedroom, a living room, and an oversized family room with original hardwood floors, exposed beams, and a floor-to-ceiling brick fireplace. Upstairs, youll find four additional bedrooms. With its premium location and high-quality land, this property is perfect for a custom estate in one of the most desirable areas (id:61852)
Property Details
| MLS® Number | N12168985 |
| Property Type | Single Family |
| Community Name | Rural Whitchurch-Stouffville |
| CommunityFeatures | School Bus |
| Features | Wooded Area, Rolling, Conservation/green Belt |
| ParkingSpaceTotal | 12 |
| PoolType | Inground Pool |
| Structure | Barn, Drive Shed |
| ViewType | View |
Building
| BathroomTotal | 2 |
| BedroomsAboveGround | 5 |
| BedroomsTotal | 5 |
| Appliances | Dryer, Stove, Washer, Refrigerator |
| BasementDevelopment | Unfinished |
| BasementType | N/a (unfinished) |
| ConstructionStyleAttachment | Detached |
| ExteriorFinish | Wood, Brick |
| FireplacePresent | Yes |
| FlooringType | Vinyl, Hardwood, Carpeted |
| FoundationType | Concrete |
| HalfBathTotal | 1 |
| HeatingFuel | Oil |
| HeatingType | Forced Air |
| StoriesTotal | 2 |
| SizeInterior | 2500 - 3000 Sqft |
| Type | House |
| UtilityWater | Drilled Well |
Parking
| No Garage |
Land
| Acreage | No |
| Sewer | Septic System |
| SizeDepth | 250 Ft |
| SizeFrontage | 125 Ft |
| SizeIrregular | 125 X 250 Ft |
| SizeTotalText | 125 X 250 Ft|1/2 - 1.99 Acres |
Rooms
| Level | Type | Length | Width | Dimensions |
|---|---|---|---|---|
| Second Level | Bedroom 2 | 4.66 m | 2.74 m | 4.66 m x 2.74 m |
| Second Level | Bedroom 3 | 4.66 m | 2.74 m | 4.66 m x 2.74 m |
| Second Level | Bedroom 4 | 4.67 m | 3.07 m | 4.67 m x 3.07 m |
| Second Level | Bedroom 5 | 3.23 m | 2.44 m | 3.23 m x 2.44 m |
| Main Level | Dining Room | 5.06 m | 3.48 m | 5.06 m x 3.48 m |
| Main Level | Kitchen | 4.19 m | 4.12 m | 4.19 m x 4.12 m |
| Main Level | Living Room | 4.69 m | 4.41 m | 4.69 m x 4.41 m |
| Main Level | Family Room | 7.71 m | 4.64 m | 7.71 m x 4.64 m |
| Main Level | Primary Bedroom | 3.91 m | 3.04 m | 3.91 m x 3.04 m |
Utilities
| Cable | Available |
| Electricity | Installed |
Interested?
Contact us for more information
Mohan Subramaniyam
Broker of Record
6888 14th Avenue East
Markham, Ontario L6B 1A8



























