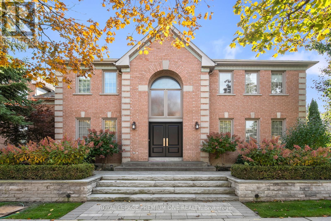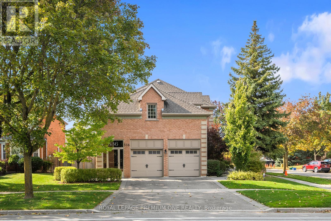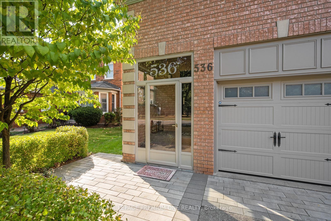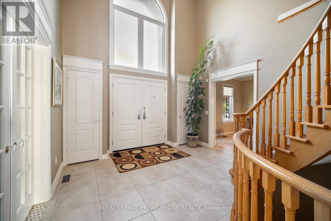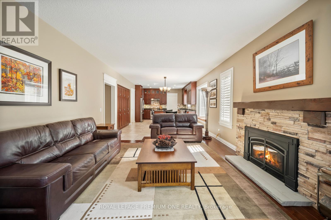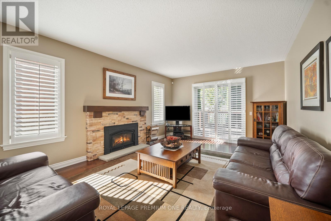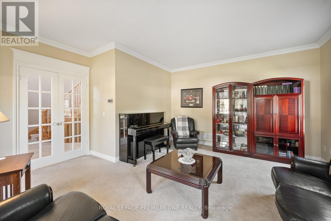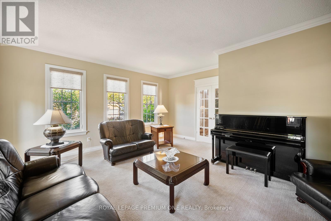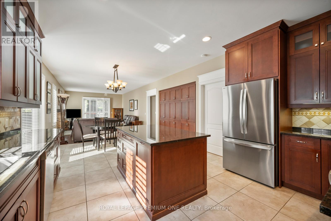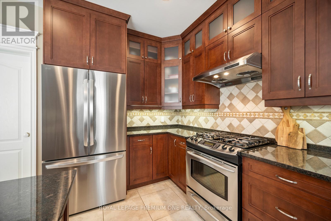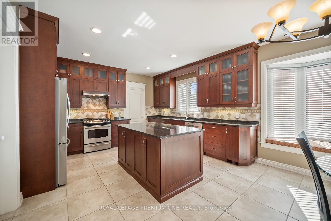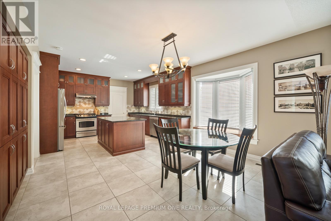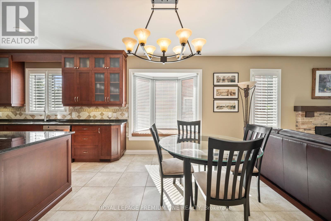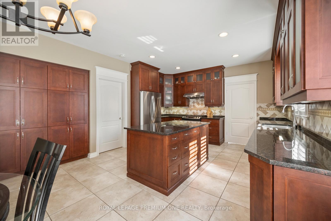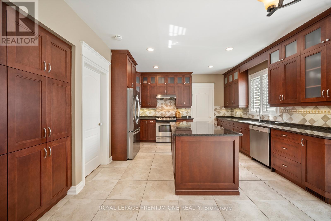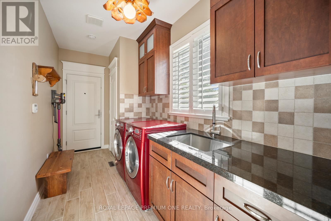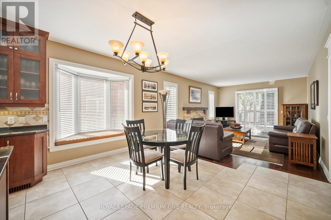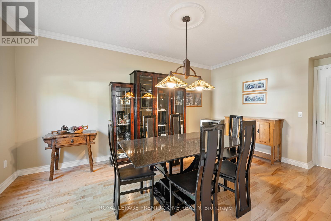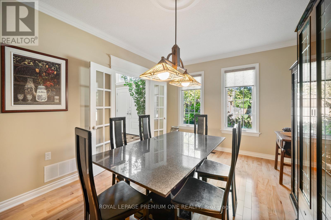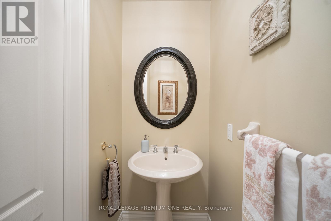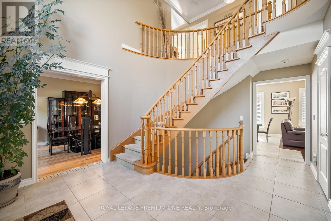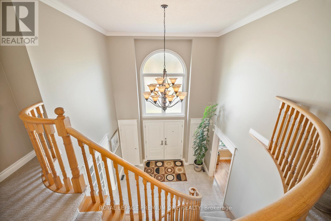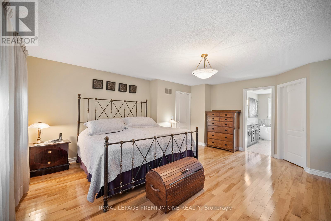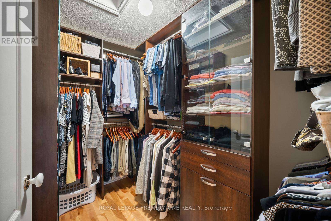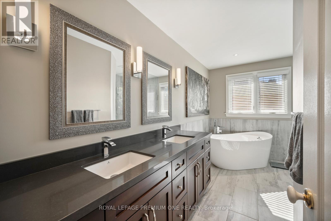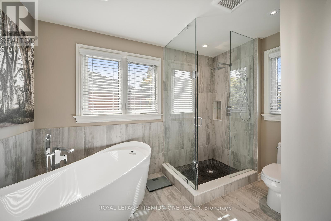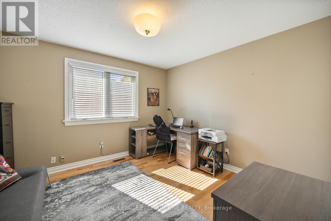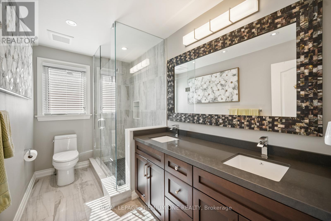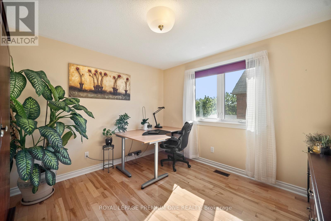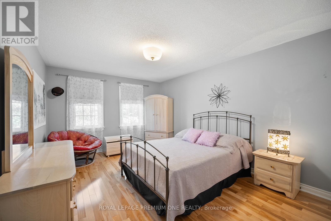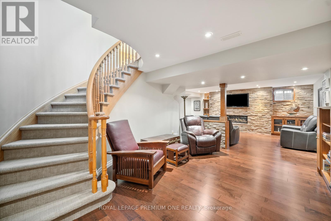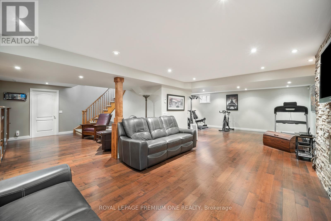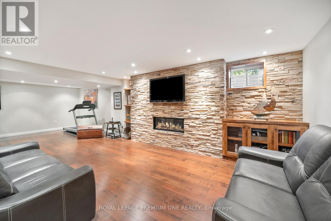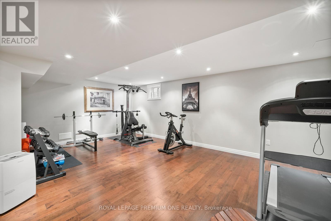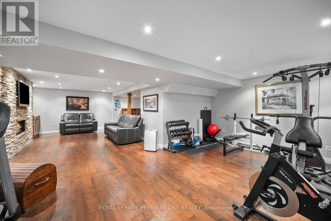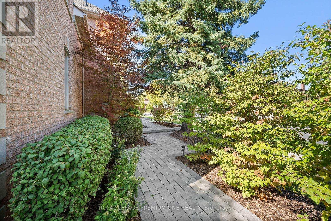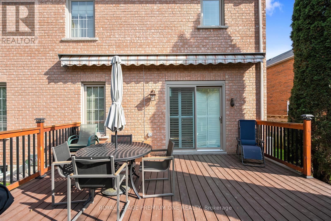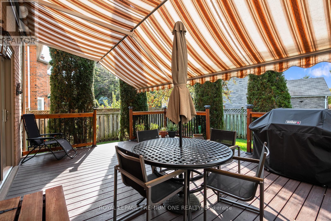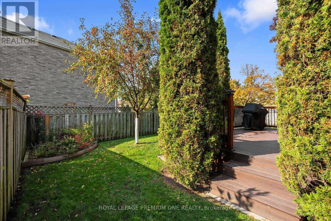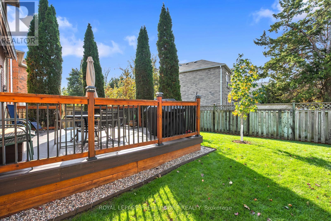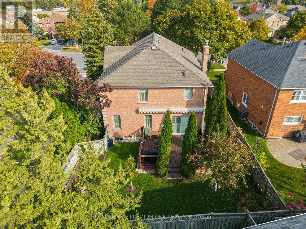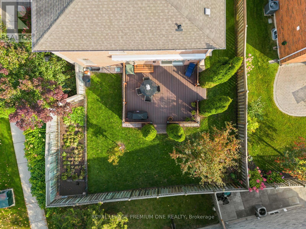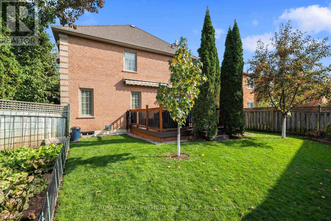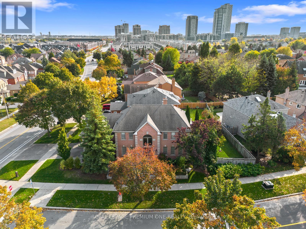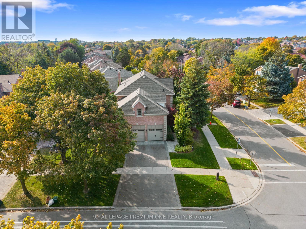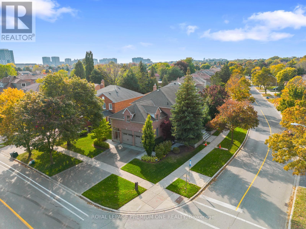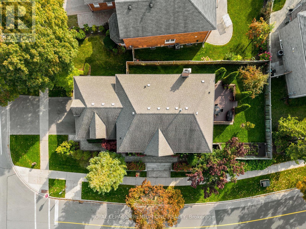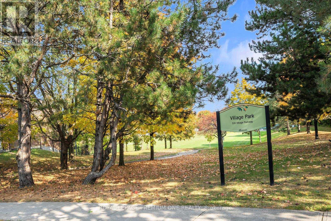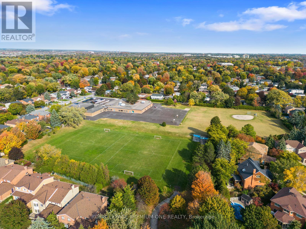536 Village Parkway Markham, Ontario L3R 9N5
$2,399,000
Welcome home to 536 Village Parkway! Located in the highly sought-after Unionville community, this property places you right in the center of one of Markham's most vibrant and family-friend neighbourhoods. Situated on a picture perfect corner lot this home boasts approx. 3000sqft + a beautifully finished lower level and features large principal rooms with 4 bedrooms on the upper. The grand entrance features a double door entry with a beautiful 17ft open to above foyer and approx. 9ft ceilings thru-out the main level. The spacious kitchen features a large center island with S/S appliances & granite counters and flows seamlessly to the breakfast & family room areas. For those that enjoy entertaining family & friends the Dining & Living areas provide the perfect setting for dinner soirees. The lower level provides additional living space with a beautifully finished recreational room with built-in cabinets and a cozy gas fireplace. The award-winning landscaped grounds provide great curb appeal and feature interlocked stone walkways and lush landscaped grounds. The rear yard features a beautiful Trex composite deck providing you with maintenance free entertaining for years to come. Hundreds of thousands spent in upgrades over the years and has been meticulously maintained. The extra high ceiling height in the garage provides the potential for additional loft space. Conveniently located steps from all amenities including historic Main Street Unionville, Too Good Pond and surrounding walking trails. Surrounded by top-rated schools, parks and community centers, making it an ideal place to raise a family. Easy access to Go Transit, Highway 404/407 and shopping at Markham Town Square. This isn't just a house - it's a lifestyle! (id:61852)
Property Details
| MLS® Number | N12443262 |
| Property Type | Single Family |
| Neigbourhood | Unionville |
| Community Name | Unionville |
| AmenitiesNearBy | Park, Public Transit, Schools |
| Features | Irregular Lot Size |
| ParkingSpaceTotal | 6 |
| Structure | Deck, Porch |
Building
| BathroomTotal | 3 |
| BedroomsAboveGround | 4 |
| BedroomsTotal | 4 |
| Amenities | Fireplace(s) |
| Appliances | Central Vacuum, Water Heater, Dishwasher, Dryer, Hood Fan, Stove, Washer, Window Coverings, Refrigerator |
| BasementDevelopment | Partially Finished |
| BasementType | Full (partially Finished) |
| ConstructionStyleAttachment | Detached |
| CoolingType | Central Air Conditioning |
| ExteriorFinish | Brick |
| FireProtection | Alarm System, Smoke Detectors |
| FireplacePresent | Yes |
| FireplaceTotal | 2 |
| FlooringType | Carpeted, Hardwood, Tile |
| FoundationType | Concrete |
| HalfBathTotal | 1 |
| HeatingFuel | Natural Gas |
| HeatingType | Forced Air |
| StoriesTotal | 2 |
| SizeInterior | 2500 - 3000 Sqft |
| Type | House |
| UtilityWater | Municipal Water |
Parking
| Attached Garage | |
| Garage |
Land
| Acreage | No |
| FenceType | Fenced Yard |
| LandAmenities | Park, Public Transit, Schools |
| LandscapeFeatures | Landscaped, Lawn Sprinkler |
| Sewer | Sanitary Sewer |
| SizeDepth | 114 Ft ,8 In |
| SizeFrontage | 57 Ft ,7 In |
| SizeIrregular | 57.6 X 114.7 Ft ; Irren N Side 122.96ft Rear 53.55 Ft |
| SizeTotalText | 57.6 X 114.7 Ft ; Irren N Side 122.96ft Rear 53.55 Ft |
| SurfaceWater | Lake/pond |
Rooms
| Level | Type | Length | Width | Dimensions |
|---|---|---|---|---|
| Second Level | Primary Bedroom | 5.41 m | 4.65 m | 5.41 m x 4.65 m |
| Second Level | Bedroom 2 | 3.35 m | 3.3 m | 3.35 m x 3.3 m |
| Second Level | Bedroom 3 | 3.45 m | 3.1 m | 3.45 m x 3.1 m |
| Second Level | Bedroom 4 | 4.67 m | 3.45 m | 4.67 m x 3.45 m |
| Lower Level | Recreational, Games Room | 5.43 m | 3.74 m | 5.43 m x 3.74 m |
| Lower Level | Exercise Room | 6.45 m | 3.86 m | 6.45 m x 3.86 m |
| Main Level | Living Room | 5.38 m | 3.91 m | 5.38 m x 3.91 m |
| Main Level | Dining Room | 5 m | 3.4 m | 5 m x 3.4 m |
| Main Level | Kitchen | 4.09 m | 4.04 m | 4.09 m x 4.04 m |
| Main Level | Eating Area | 4.04 m | 3.12 m | 4.04 m x 3.12 m |
| Main Level | Family Room | 5.28 m | 4.04 m | 5.28 m x 4.04 m |
| Main Level | Laundry Room | Measurements not available |
https://www.realtor.ca/real-estate/28948516/536-village-parkway-markham-unionville-unionville
Interested?
Contact us for more information
Sam Aiello
Salesperson
595 Cityview Blvd Unit 3
Vaughan, Ontario L4H 3M7
