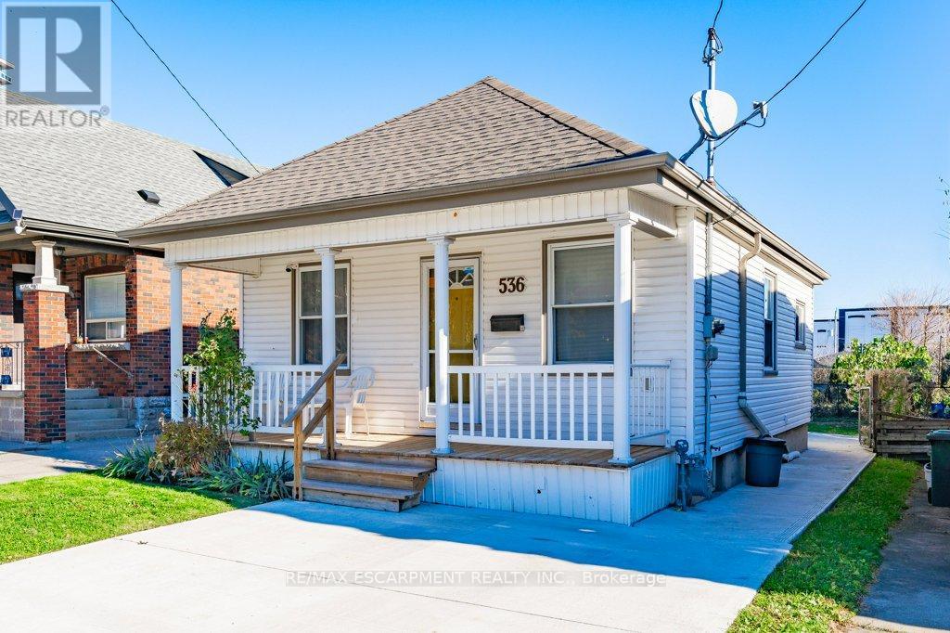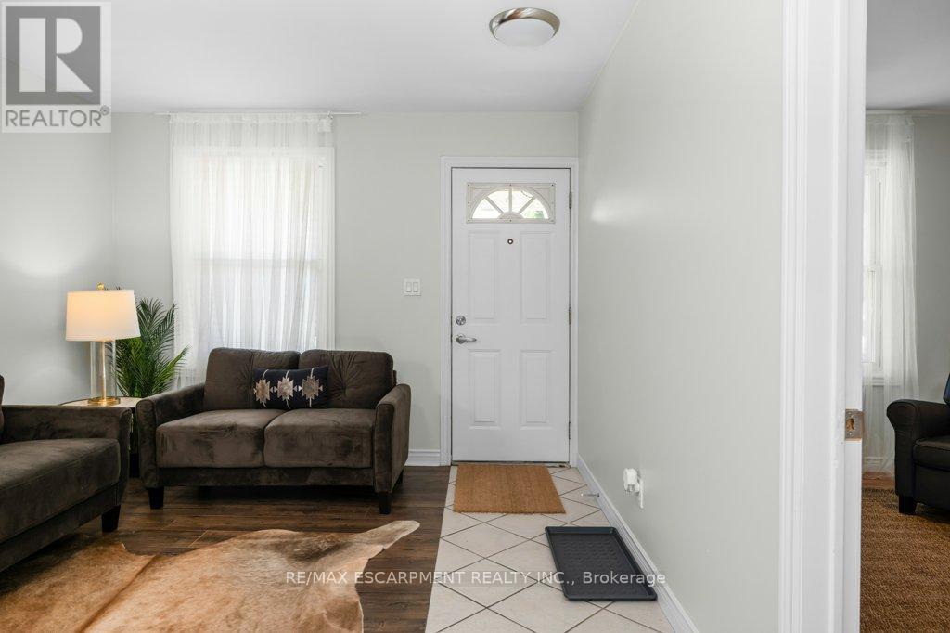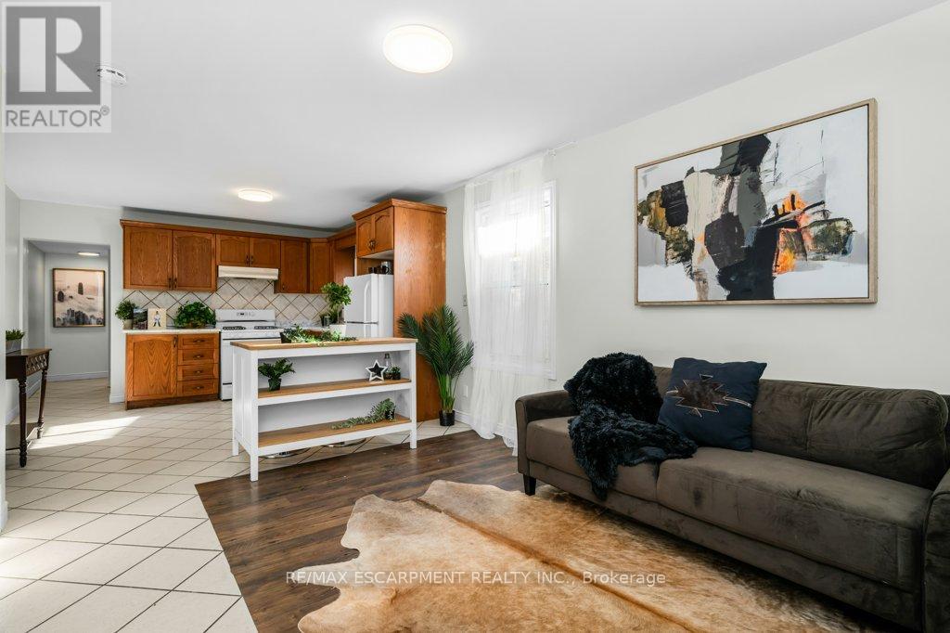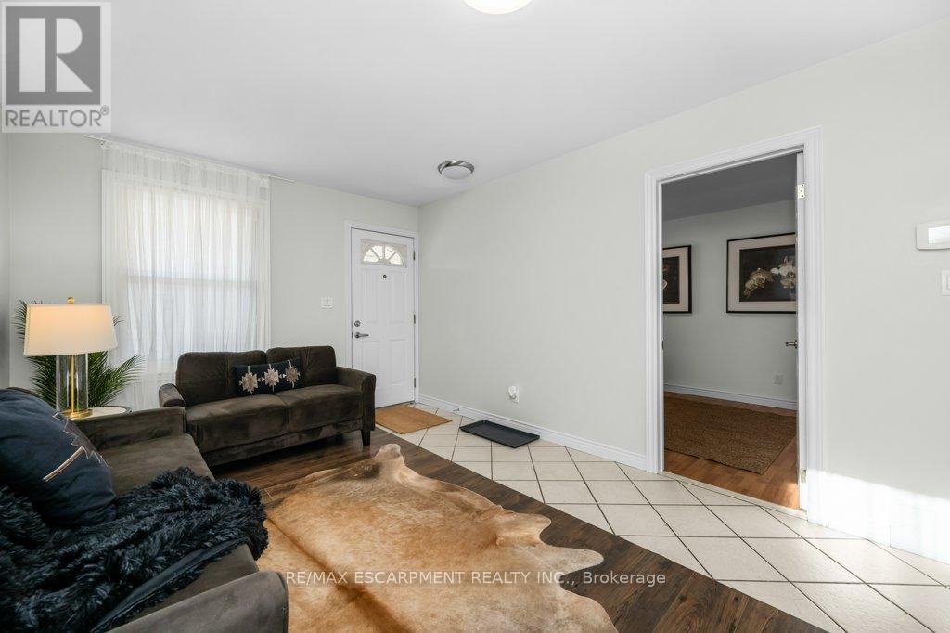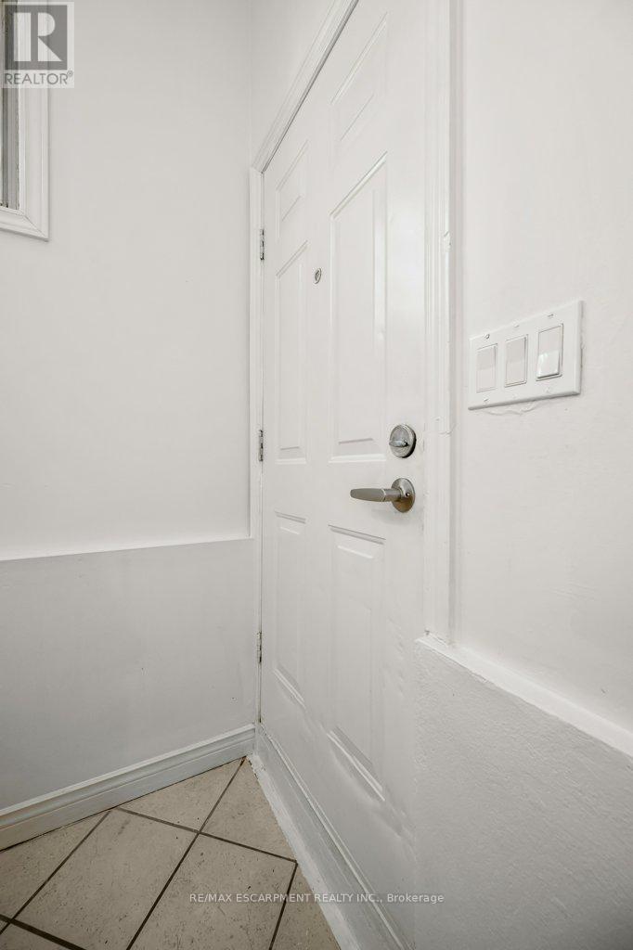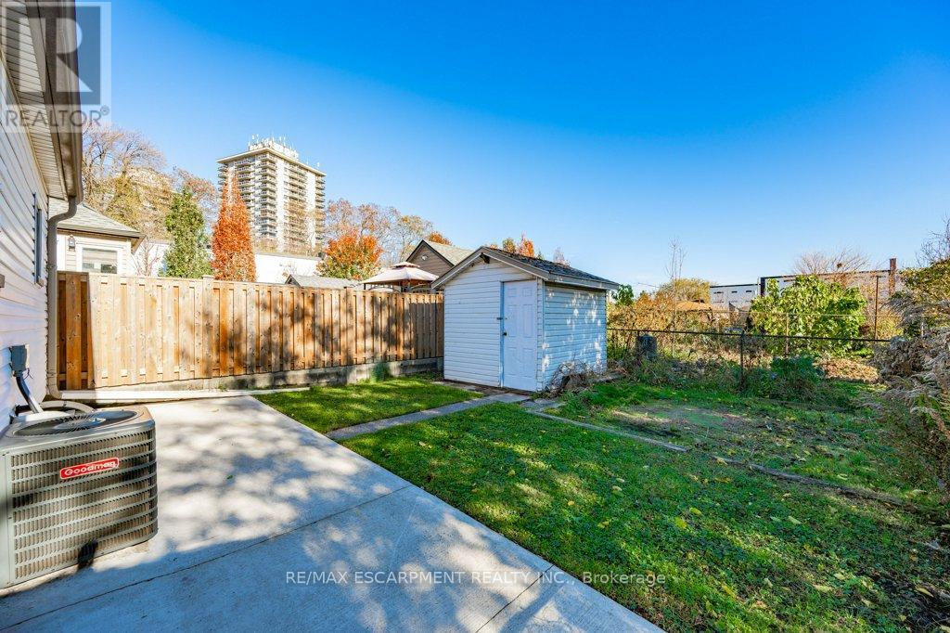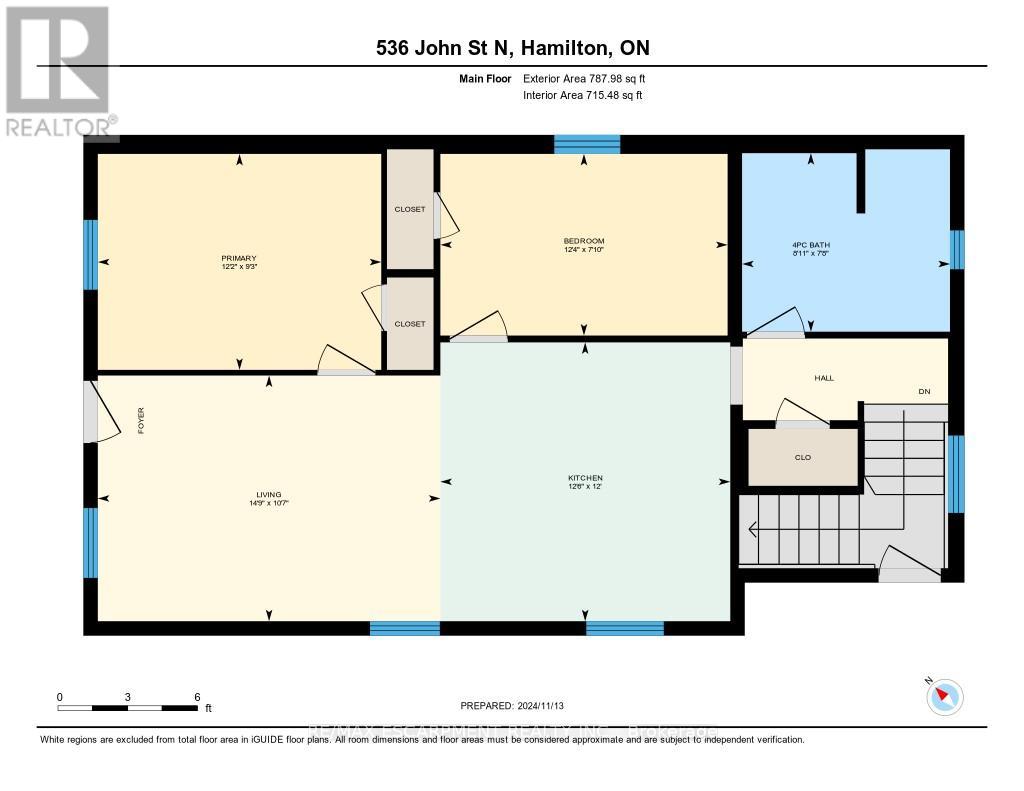536 John Street N Hamilton, Ontario L8L 4S1
$535,000
Make lasting family memories down by the Bay! This cute and cozy 2+1 bedroom home is full of charm and recent updates, including roof, furnace, central air, and a concrete parking pad and walkway. The open-concept main floor features a spacious kitchen and living room perfect for everyday living and entertaining. The separate side entrance leads to a partly finished basement with a large open area - ideal for a family room, home office, or potential in-law setup. Enjoy the private backyard with room to garden, relax, and take advantage of the generous storage space / work shop in the large shed. A great opportunity in a friendly neighbourhood close to the waterfront! (id:61852)
Property Details
| MLS® Number | X12134036 |
| Property Type | Single Family |
| Neigbourhood | North End |
| Community Name | North End |
| AmenitiesNearBy | Hospital, Marina, Park, Place Of Worship, Public Transit |
| Features | Carpet Free |
| ParkingSpaceTotal | 2 |
Building
| BathroomTotal | 1 |
| BedroomsAboveGround | 2 |
| BedroomsBelowGround | 1 |
| BedroomsTotal | 3 |
| Age | 51 To 99 Years |
| Appliances | Water Meter, Dryer, Hood Fan, Stove, Washer, Refrigerator |
| ArchitecturalStyle | Bungalow |
| BasementDevelopment | Partially Finished |
| BasementFeatures | Separate Entrance |
| BasementType | N/a (partially Finished) |
| ConstructionStyleAttachment | Detached |
| CoolingType | Central Air Conditioning |
| ExteriorFinish | Vinyl Siding |
| FoundationType | Block |
| HeatingFuel | Natural Gas |
| HeatingType | Forced Air |
| StoriesTotal | 1 |
| SizeInterior | 700 - 1100 Sqft |
| Type | House |
| UtilityWater | Municipal Water |
Parking
| No Garage |
Land
| Acreage | No |
| FenceType | Fenced Yard |
| LandAmenities | Hospital, Marina, Park, Place Of Worship, Public Transit |
| Sewer | Sanitary Sewer |
| SizeDepth | 79 Ft ,8 In |
| SizeFrontage | 27 Ft ,2 In |
| SizeIrregular | 27.2 X 79.7 Ft |
| SizeTotalText | 27.2 X 79.7 Ft|under 1/2 Acre |
Rooms
| Level | Type | Length | Width | Dimensions |
|---|---|---|---|---|
| Basement | Recreational, Games Room | 5.71 m | 4.46 m | 5.71 m x 4.46 m |
| Basement | Other | 1.77 m | 2.59 m | 1.77 m x 2.59 m |
| Basement | Other | 2.24 m | 2.54 m | 2.24 m x 2.54 m |
| Basement | Other | 4.47 m | 3.46 m | 4.47 m x 3.46 m |
| Main Level | Bathroom | 2.34 m | 2.73 m | 2.34 m x 2.73 m |
| Main Level | Bedroom | 2.38 m | 3.77 m | 2.38 m x 3.77 m |
| Main Level | Kitchen | 3.66 m | 3.8 m | 3.66 m x 3.8 m |
| Main Level | Living Room | 3.22 m | 4.49 m | 3.22 m x 4.49 m |
| Main Level | Primary Bedroom | 2.83 m | 3.72 m | 2.83 m x 3.72 m |
Utilities
| Cable | Installed |
| Electricity | Installed |
| Sewer | Installed |
https://www.realtor.ca/real-estate/28282271/536-john-street-n-hamilton-north-end-north-end
Interested?
Contact us for more information
Conrad Guy Zurini
Broker of Record
2180 Itabashi Way #4b
Burlington, Ontario L7M 5A5

