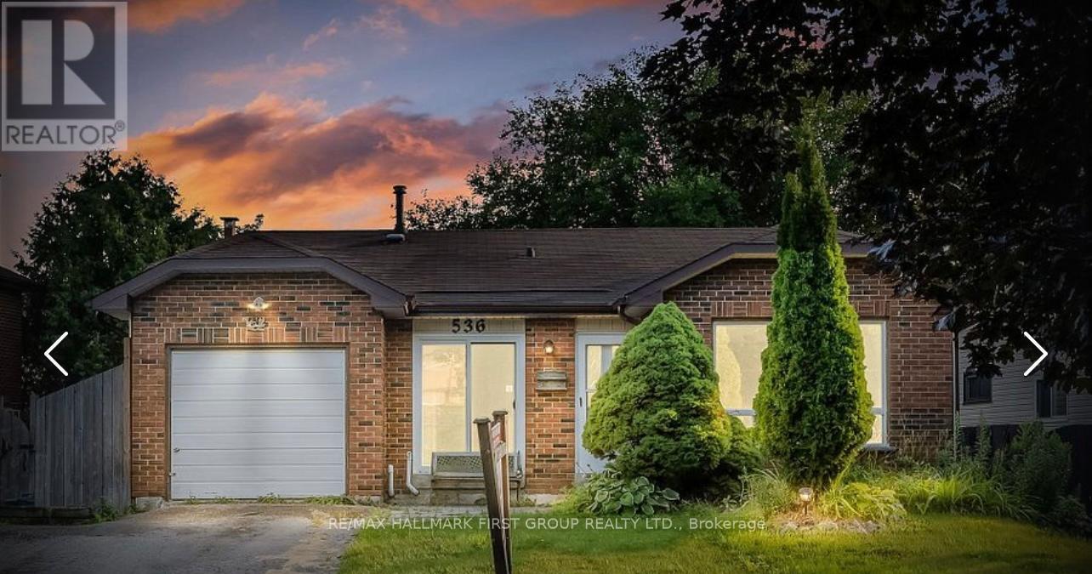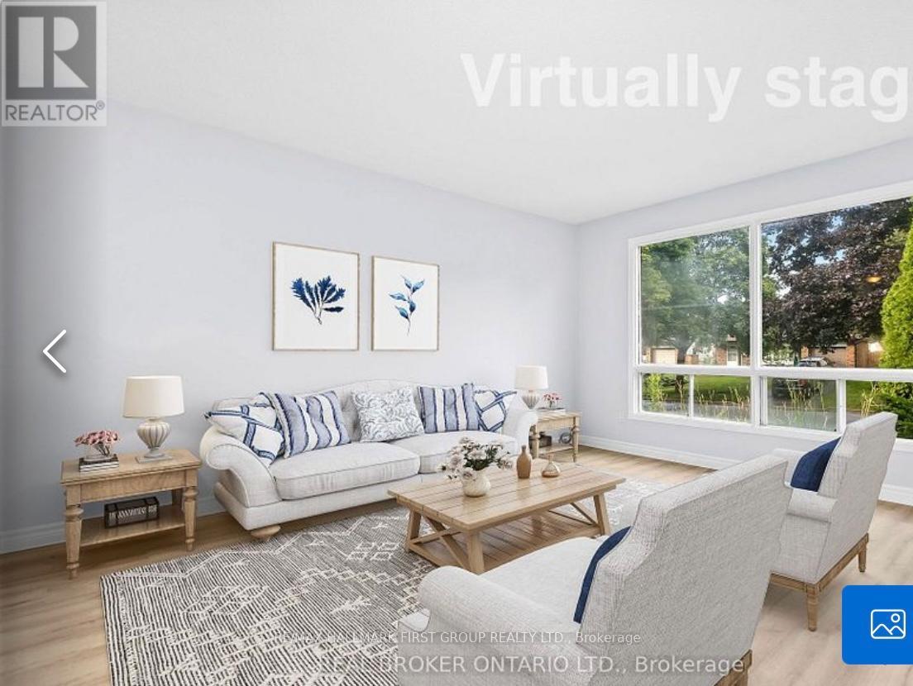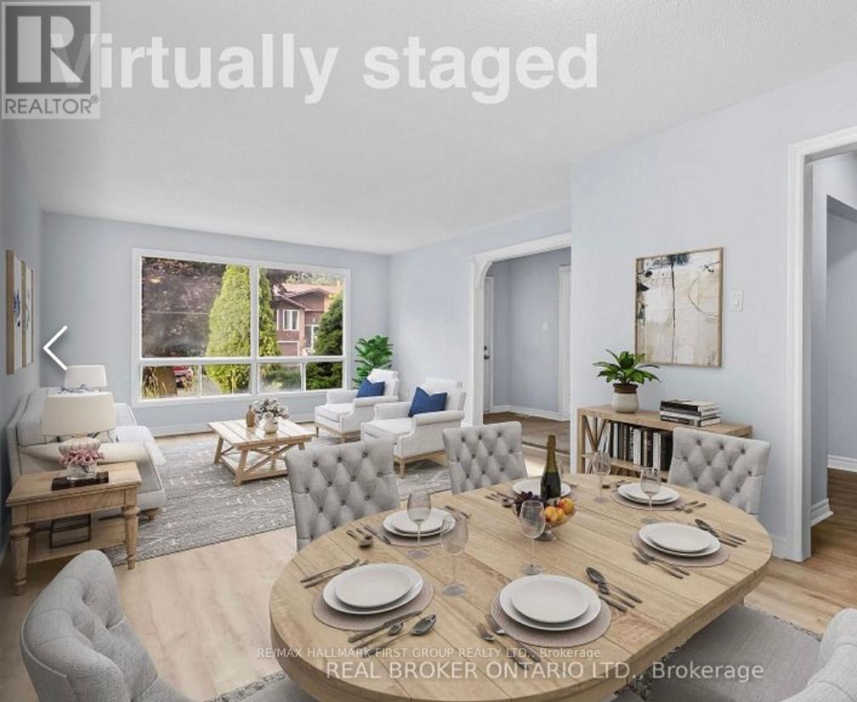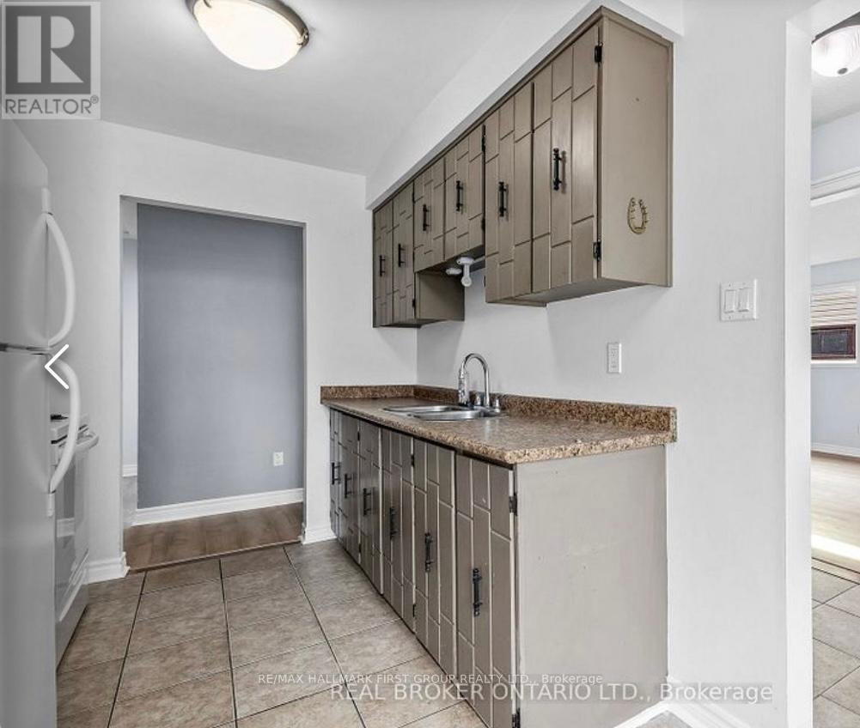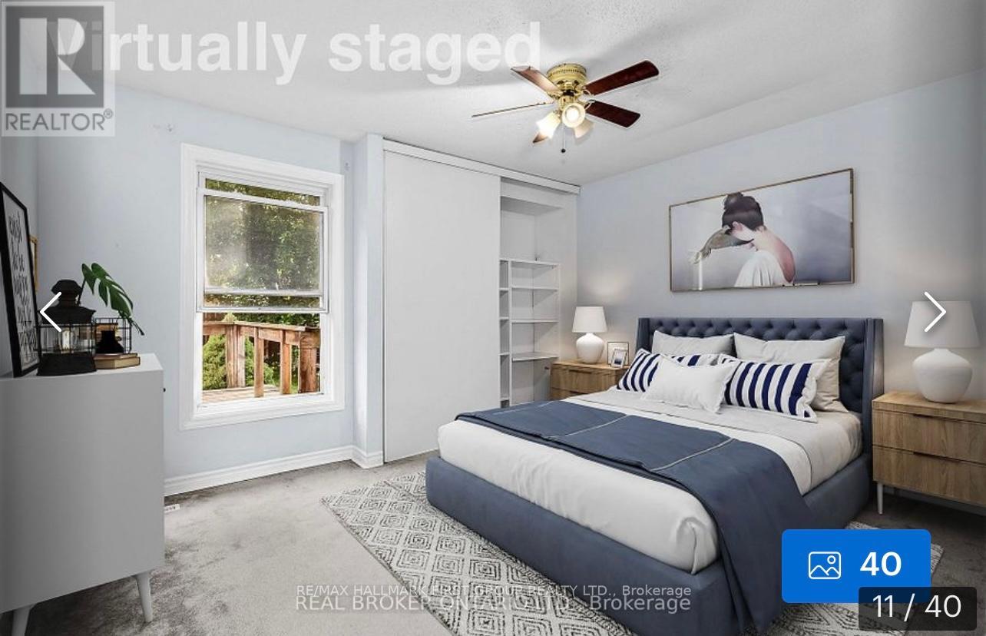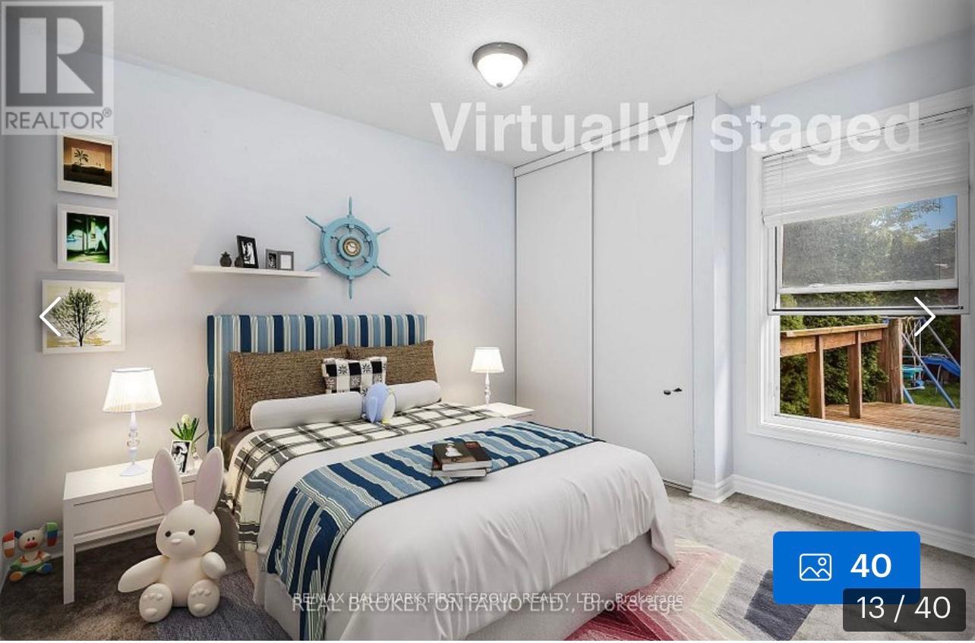536 Cherryhill Street Oshawa, Ontario L1H 7R9
$2,800 Monthly
Bright & Spacious Main Floor for rent, 3 Bedrooms, 1 Bathroom, Laundry onsite, 3 Parking spots, 1in the garage and 2 in the driveway. Welcome to your next home! This beautifully maintained main floor unit offers the perfect blend of comfort, style, and convenience in a quiet, family-friendly neighborhood. Step inside and enjoy a bright, open-concept living space featuring large windows that fill the home with natural light. The modern kitchen offers ample counter space and cabinetry perfect for cooking and entertaining. The large backyard is perfect for relaxing or enjoying summer evenings. Schools: St. John XXIII Catholic School, Forest View Public School, and College Hill Public School. Oshawa Centre, is a short driveaway. Kingsway Village Shopping Centre, Durham Region Transit bus 411 and 421 have stops walking distance & quick access to Highway 401. (id:61852)
Property Details
| MLS® Number | E12137764 |
| Property Type | Single Family |
| Neigbourhood | Donevan |
| Community Name | Donevan |
| Features | In Suite Laundry |
| ParkingSpaceTotal | 3 |
Building
| BathroomTotal | 1 |
| BedroomsAboveGround | 3 |
| BedroomsTotal | 3 |
| Age | 31 To 50 Years |
| Appliances | Dryer, Stove, Washer, Refrigerator |
| ArchitecturalStyle | Bungalow |
| ConstructionStyleAttachment | Detached |
| ExteriorFinish | Brick Facing |
| FlooringType | Laminate, Ceramic |
| FoundationType | Concrete |
| HeatingFuel | Natural Gas |
| HeatingType | Forced Air |
| StoriesTotal | 1 |
| SizeInterior | 1100 - 1500 Sqft |
| Type | House |
| UtilityWater | Municipal Water |
Parking
| Attached Garage | |
| Garage |
Land
| Acreage | No |
| Sewer | Sanitary Sewer |
| SizeDepth | 128 Ft |
| SizeFrontage | 53 Ft ,8 In |
| SizeIrregular | 53.7 X 128 Ft |
| SizeTotalText | 53.7 X 128 Ft|under 1/2 Acre |
Rooms
| Level | Type | Length | Width | Dimensions |
|---|---|---|---|---|
| Main Level | Living Room | 5.8 m | 3.66 m | 5.8 m x 3.66 m |
| Main Level | Dining Room | 3.05 m | 2.77 m | 3.05 m x 2.77 m |
| Main Level | Kitchen | 275 m | 2 m | 275 m x 2 m |
| Main Level | Eating Area | 2.16 m | 2.13 m | 2.16 m x 2.13 m |
| Main Level | Primary Bedroom | 3.97 m | 3.36 m | 3.97 m x 3.36 m |
| Main Level | Bedroom 2 | 3.35 m | 2.76 m | 3.35 m x 2.76 m |
| Main Level | Bedroom 3 | 3.05 m | 2.77 m | 3.05 m x 2.77 m |
| Main Level | Bathroom | 2.76 m | 1.55 m | 2.76 m x 1.55 m |
| Main Level | Laundry Room | 2.47 m | 91 m | 2.47 m x 91 m |
https://www.realtor.ca/real-estate/28289669/536-cherryhill-street-oshawa-donevan-donevan
Interested?
Contact us for more information
Katia Monica Horne
Broker
1154 Kingston Road
Pickering, Ontario L1V 1B4
