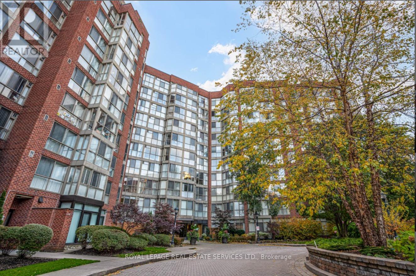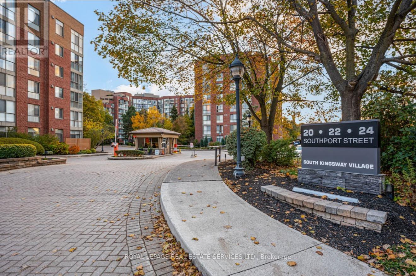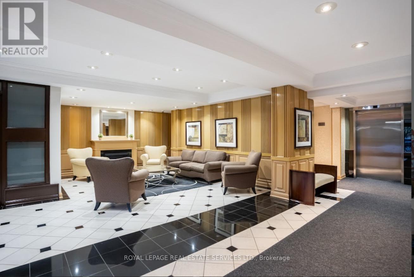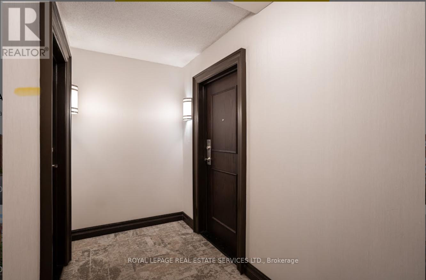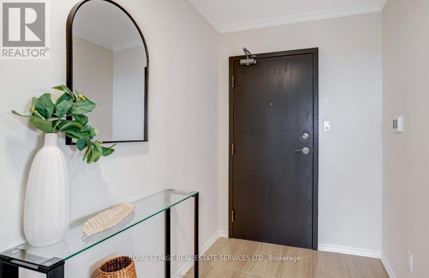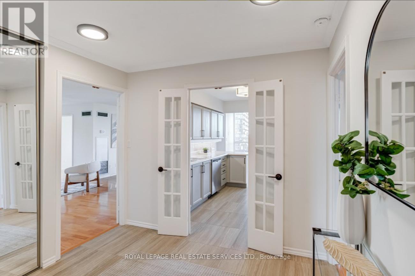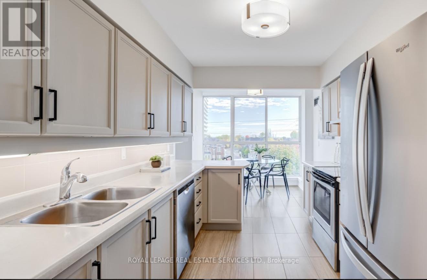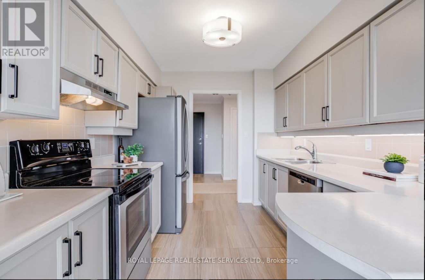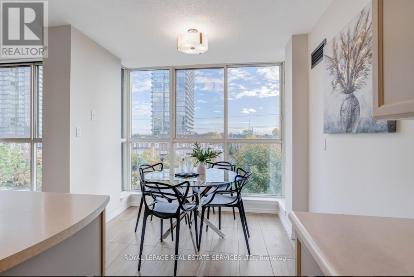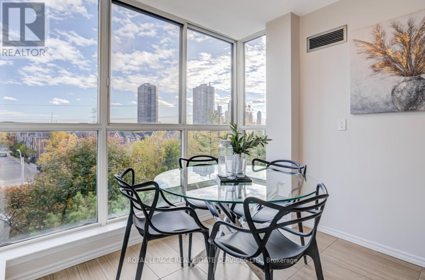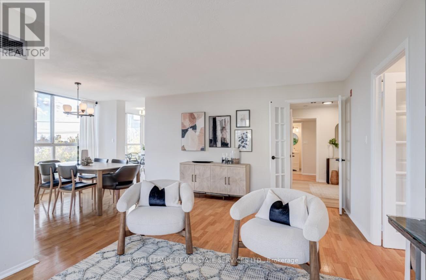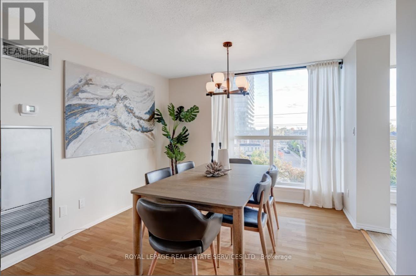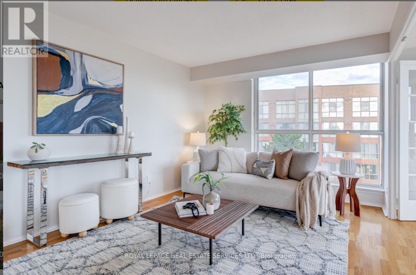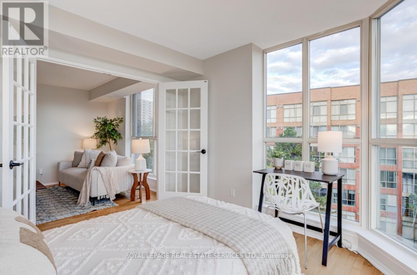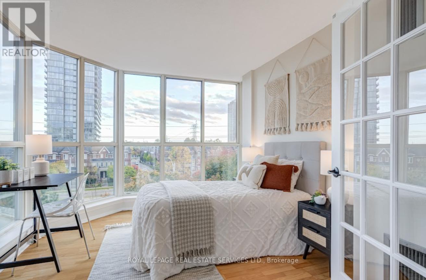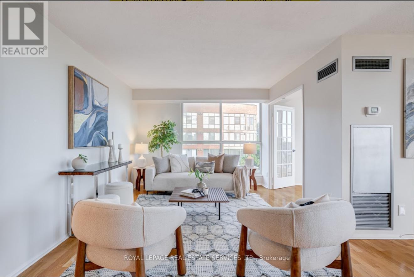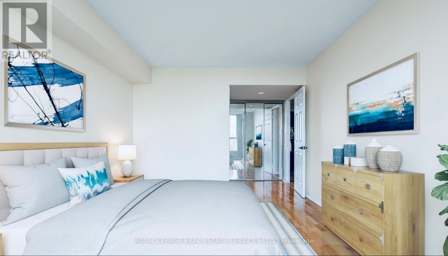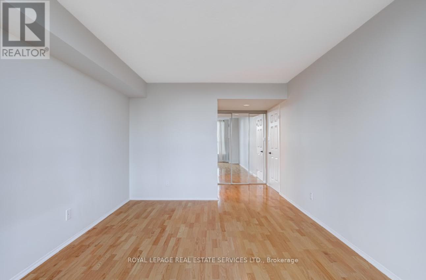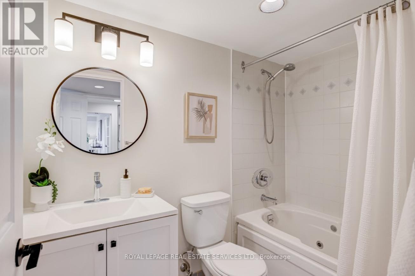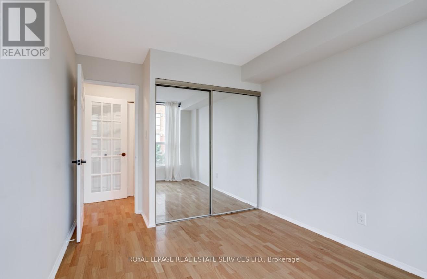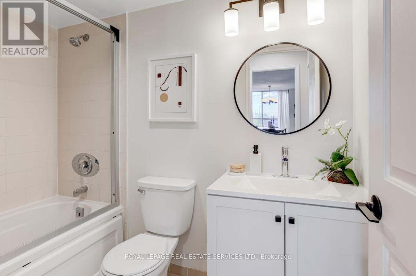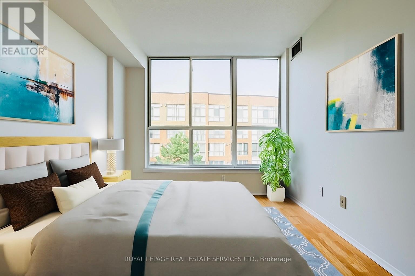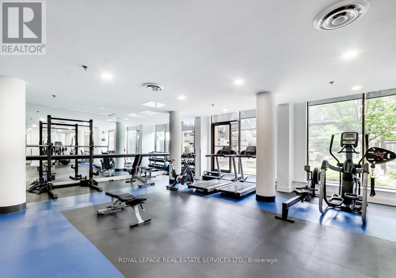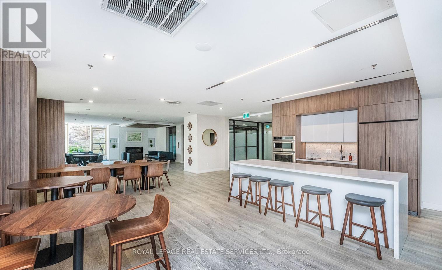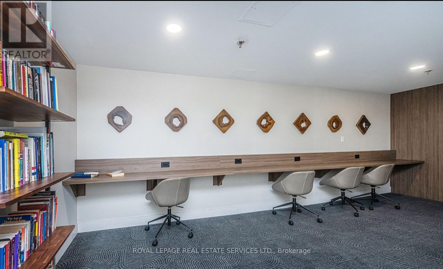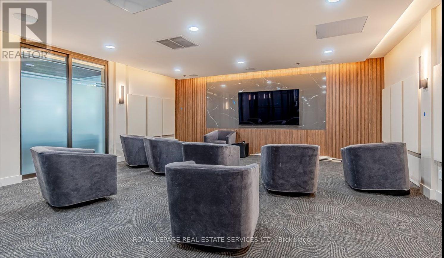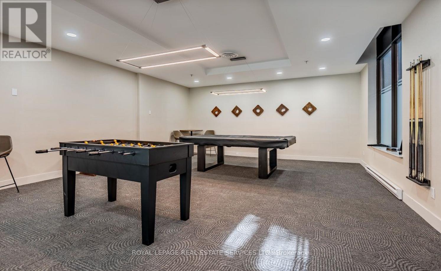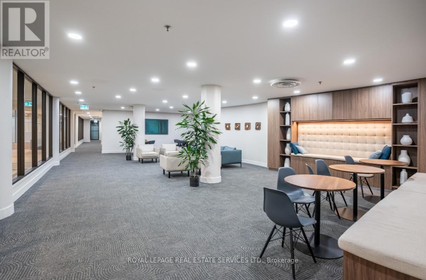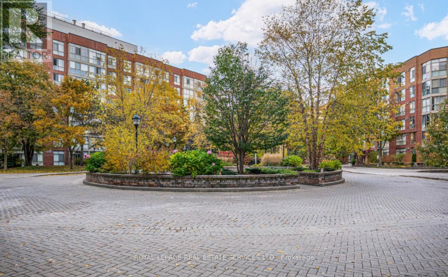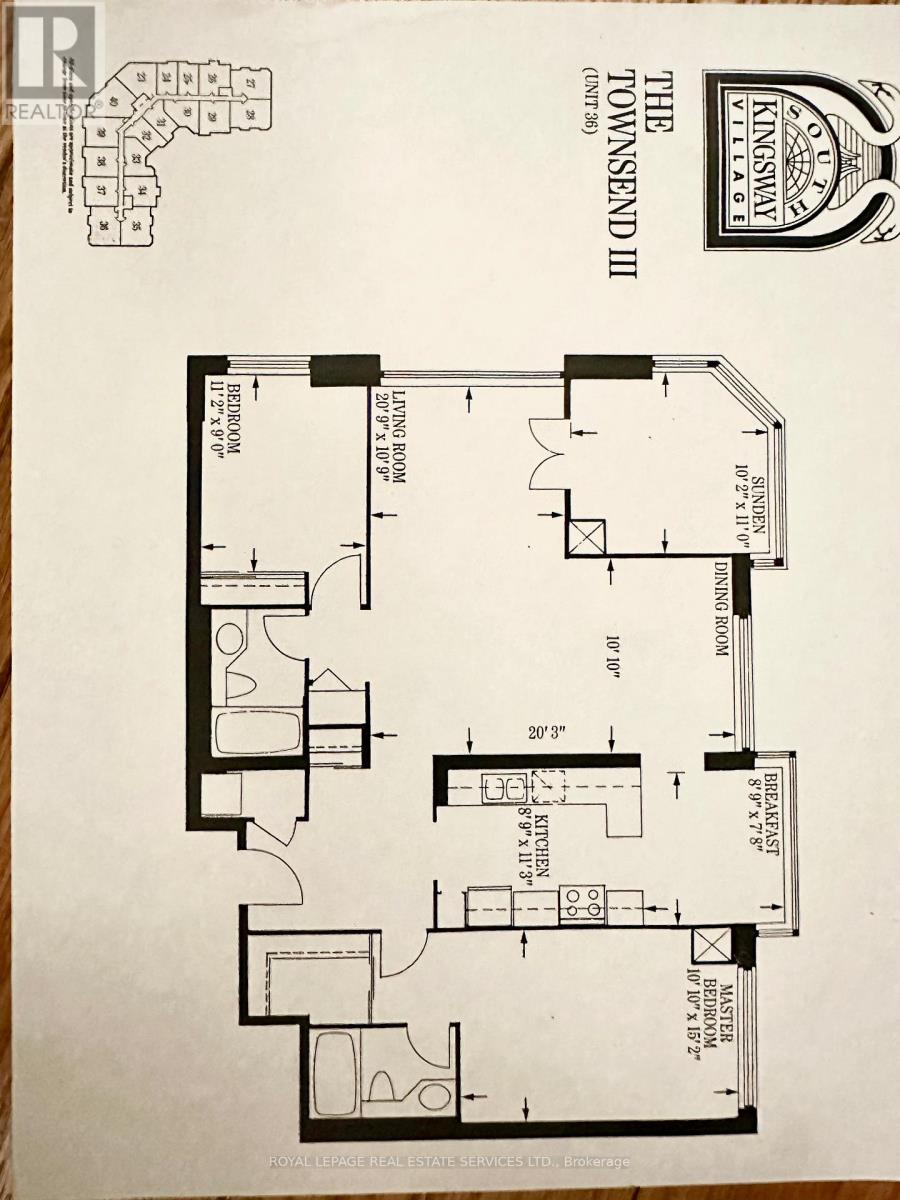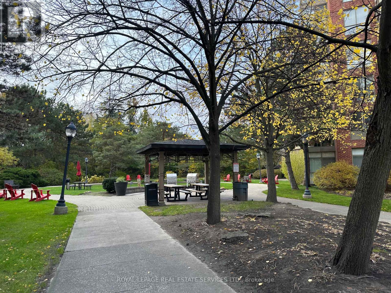536 - 22 Southport Street Toronto, Ontario M6S 4Y9
$829,000Maintenance, Heat, Electricity, Cable TV, Water, Common Area Maintenance, Insurance, Parking
$1,423.81 Monthly
Maintenance, Heat, Electricity, Cable TV, Water, Common Area Maintenance, Insurance, Parking
$1,423.81 MonthlyLooking for space, style, and a little sparkle? Welcome to your Bungalow in the Sky in South Kingsway Village. A roomy bright Corner suite with a wrap around vibe! Come see this approx. 1350 sq ft 2 bath & 2-bedroom split bedroom suite plan with a large separate Den (think 3rd bedroom) - it feels more like a HOME than a condo! Featuring an expansive open-concept living/dining area that's perfect for family nights or entertaining friends. The sunny well designed eat-in kitchen w/ S/S Appliances has a south-facing window & breakfast area (yes, actual morning light with your coffee!) The Primary Bedroom comes complete with a large walk-in closet and ensuite bath for that extra touch of luxury. A generous & separately situated Den gives you plenty of flexibility - a child's bedroom, home office, guest space, or creative studio! You'll appreciate the very inclusive maintenance fees - Utilities: heat, hydro, water, central air, common elements, Bell Fibe internet package, Building Insurance. 1 Parking space & 1Locker. South Kingsway Village community offers a 5 star Amenities Resort Style Living. Enjoy the lush green & expansive private landscaped grounds featuring plenty of outdoor seating & BBQ area. Amazing shared facilities feature: full size indoor pool, jacuzzi style Hot Tub, Billiards Room, Gym, Basketball/Squash courts, Party room, Bike storage, Gate House security, Guest suites, Visitor Parking. Step outside and you're minutes from High Park trails, Bloor West shops, the lakefront, TTC at your door, and quick highway access-when downtown calls. Whether you're a growing family, a downsizer, or someone who loves both city and nature, this suite is your perfect match. Don't wait-make South Kingsway Village your next chapter today! (id:61852)
Property Details
| MLS® Number | W12505494 |
| Property Type | Single Family |
| Neigbourhood | Swansea |
| Community Name | High Park-Swansea |
| AmenitiesNearBy | Place Of Worship, Public Transit |
| CommunityFeatures | Pets Allowed With Restrictions, Community Centre |
| Features | Flat Site, Carpet Free |
| ParkingSpaceTotal | 1 |
| PoolType | Indoor Pool |
| ViewType | View, Lake View |
Building
| BathroomTotal | 2 |
| BedroomsAboveGround | 2 |
| BedroomsBelowGround | 1 |
| BedroomsTotal | 3 |
| Amenities | Exercise Centre, Party Room, Visitor Parking, Storage - Locker |
| Appliances | Dishwasher, Dryer, Hood Fan, Stove, Washer, Whirlpool, Refrigerator |
| BasementType | None |
| CoolingType | Central Air Conditioning |
| ExteriorFinish | Brick |
| FlooringType | Ceramic, Hardwood |
| FoundationType | Unknown |
| HeatingFuel | Natural Gas |
| HeatingType | Forced Air |
| SizeInterior | 1200 - 1399 Sqft |
| Type | Apartment |
Parking
| Underground | |
| Garage |
Land
| Acreage | No |
| LandAmenities | Place Of Worship, Public Transit |
| LandscapeFeatures | Landscaped |
| SurfaceWater | Lake/pond |
Rooms
| Level | Type | Length | Width | Dimensions |
|---|---|---|---|---|
| Main Level | Foyer | 3.03 m | 3.18 m | 3.03 m x 3.18 m |
| Main Level | Living Room | 6.32 m | 3.26 m | 6.32 m x 3.26 m |
| Main Level | Dining Room | 3.29 m | 3.2 m | 3.29 m x 3.2 m |
| Main Level | Kitchen | 3.5 m | 2.68 m | 3.5 m x 2.68 m |
| Main Level | Eating Area | 2.67 m | 2.34 m | 2.67 m x 2.34 m |
| Main Level | Primary Bedroom | 4.63 m | 3.27 m | 4.63 m x 3.27 m |
| Main Level | Bedroom | 3.41 m | 2.7 m | 3.41 m x 2.7 m |
| Main Level | Den | 3.12 m | 3.09 m | 3.12 m x 3.09 m |
Interested?
Contact us for more information
Nadine Itiniant
Salesperson
2320 Bloor Street West
Toronto, Ontario M6S 1P2
