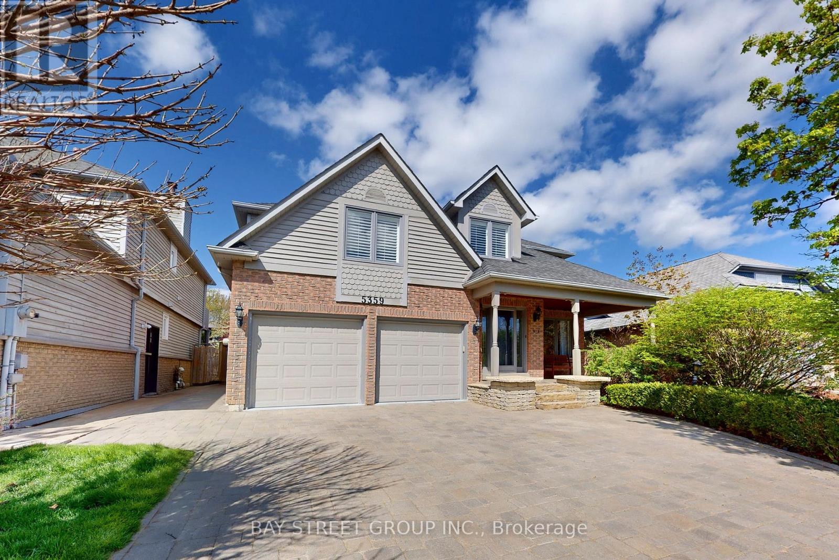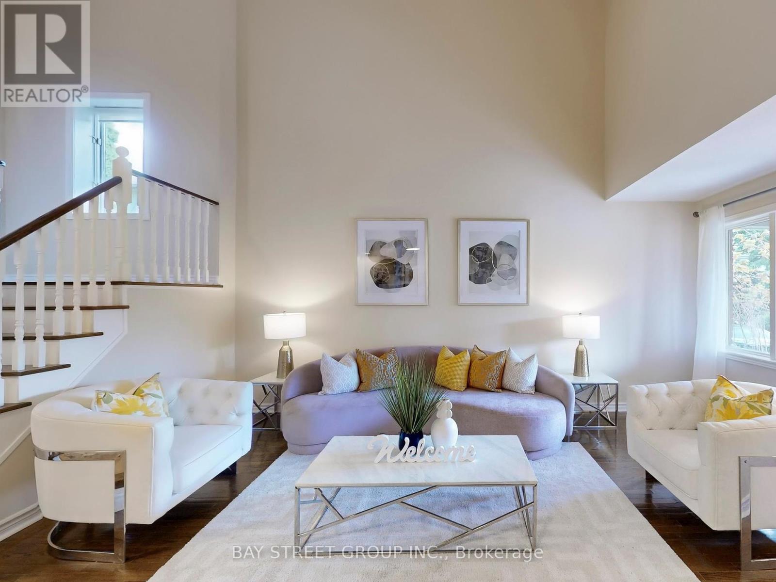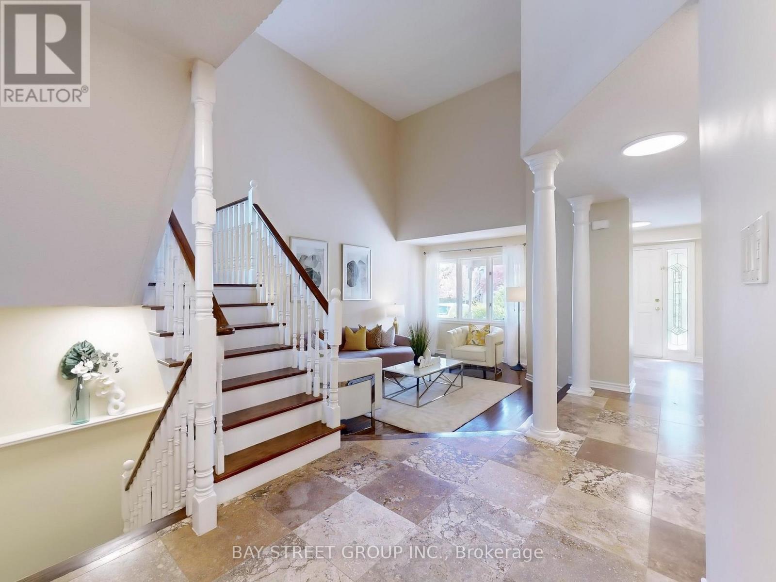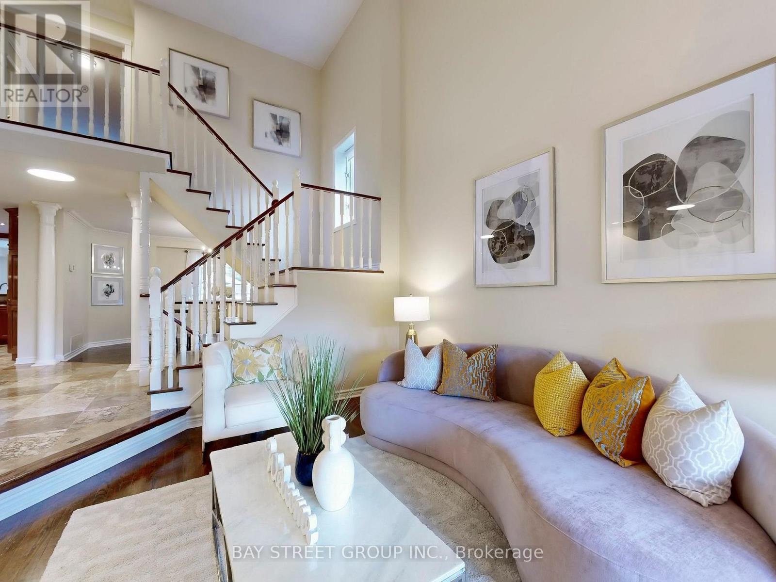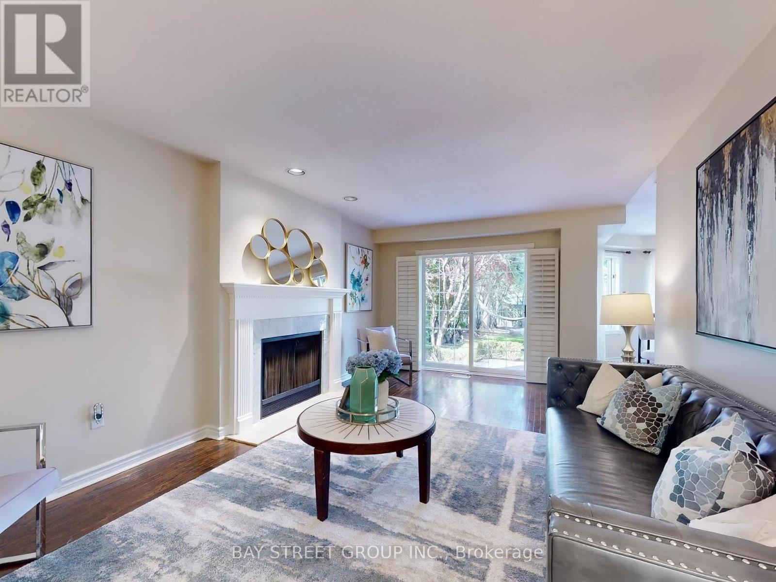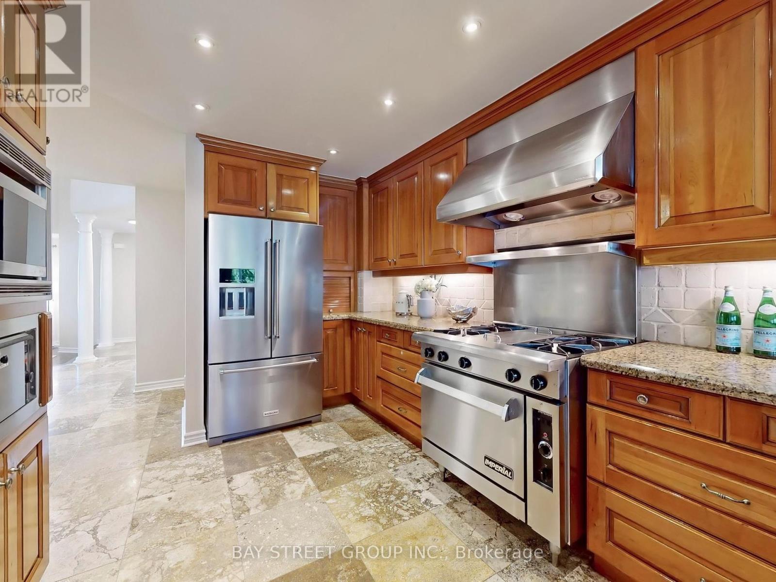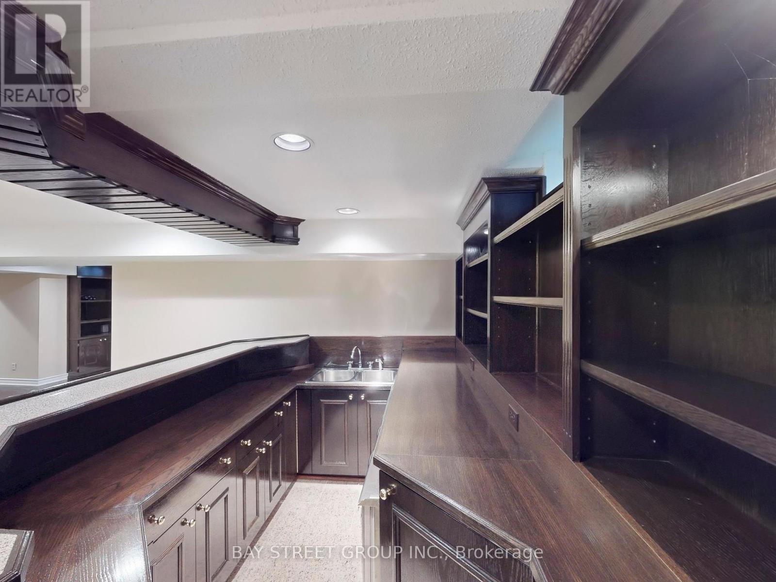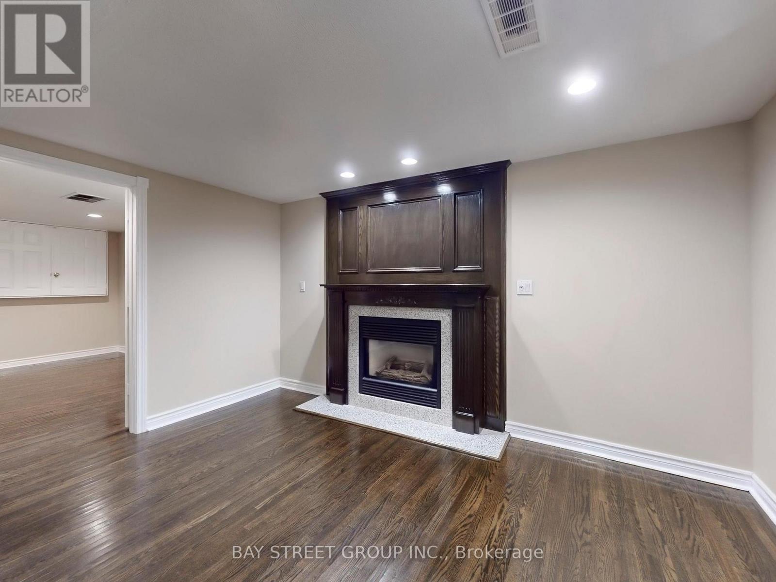5359 Ruperts Gate Drive Mississauga, Ontario L5M 5C4
$2,180,000
Absolutely stunning executive home by Daniels, located in the highly sought-after John Fraser/Gonzaga school district, situated on a sprawling 170-ft lot. The property boasts a spectacular, resort-style, treed, and private backyard featuring an in-ground pool, slate waterfall, and two spacious patios. The custom chefs kitchen is a dream, with granite countertops, high-end stainless steel appliances, including a restaurant-grade 36" gas stove. The fully finished basement is a showstopper, complete with a custom wet bar. The master suite is a true retreat, offering a large ensuite and a private balcony. Throughout the home, you'll find 18x18 limestone flooring, hardwood floors, and elegant California shutters. Additional highlights include a charming covered front porch and professionally landscaped grounds. (id:61852)
Property Details
| MLS® Number | W12136029 |
| Property Type | Single Family |
| Community Name | Central Erin Mills |
| Features | Carpet Free |
| ParkingSpaceTotal | 6 |
| PoolType | Inground Pool |
Building
| BathroomTotal | 5 |
| BedroomsAboveGround | 4 |
| BedroomsBelowGround | 1 |
| BedroomsTotal | 5 |
| Appliances | Water Heater, Wet Bar |
| BasementDevelopment | Finished |
| BasementType | N/a (finished) |
| ConstructionStyleAttachment | Detached |
| CoolingType | Central Air Conditioning |
| ExteriorFinish | Brick, Wood |
| FireplacePresent | Yes |
| FlooringType | Hardwood, Stone |
| FoundationType | Insulated Concrete Forms |
| HalfBathTotal | 1 |
| HeatingFuel | Natural Gas |
| HeatingType | Forced Air |
| StoriesTotal | 2 |
| SizeInterior | 3000 - 3500 Sqft |
| Type | House |
| UtilityWater | Municipal Water |
Parking
| Garage |
Land
| Acreage | No |
| Sewer | Sanitary Sewer |
| SizeDepth | 170 Ft ,9 In |
| SizeFrontage | 42 Ft ,7 In |
| SizeIrregular | 42.6 X 170.8 Ft |
| SizeTotalText | 42.6 X 170.8 Ft |
Rooms
| Level | Type | Length | Width | Dimensions |
|---|---|---|---|---|
| Second Level | Primary Bedroom | 5.49 m | 4.88 m | 5.49 m x 4.88 m |
| Second Level | Bedroom 2 | 3.66 m | 3.23 m | 3.66 m x 3.23 m |
| Second Level | Bedroom 3 | 7.62 m | 3.05 m | 7.62 m x 3.05 m |
| Second Level | Bedroom 4 | 6.02 m | 4.22 m | 6.02 m x 4.22 m |
| Basement | Recreational, Games Room | 5.79 m | 7.92 m | 5.79 m x 7.92 m |
| Basement | Games Room | 6.25 m | 5.11 m | 6.25 m x 5.11 m |
| Basement | Bedroom | 4.19 m | 3.81 m | 4.19 m x 3.81 m |
| Main Level | Living Room | 5.18 m | 3.35 m | 5.18 m x 3.35 m |
| Main Level | Dining Room | 3.91 m | 4.01 m | 3.91 m x 4.01 m |
| Main Level | Kitchen | 5.18 m | 3.15 m | 5.18 m x 3.15 m |
| Main Level | Eating Area | 3.05 m | 4.57 m | 3.05 m x 4.57 m |
| Main Level | Family Room | 5.87 m | 3.66 m | 5.87 m x 3.66 m |
Interested?
Contact us for more information
Amanda Sun
Salesperson
8300 Woodbine Ave Ste 500
Markham, Ontario L3R 9Y7
