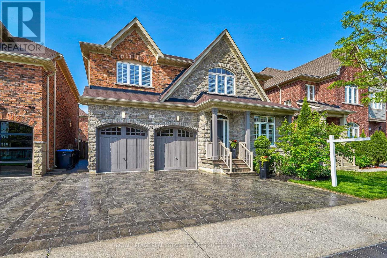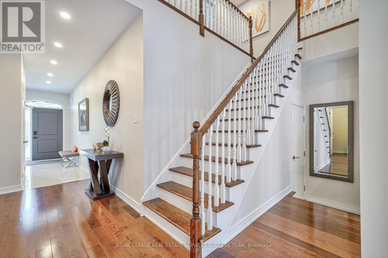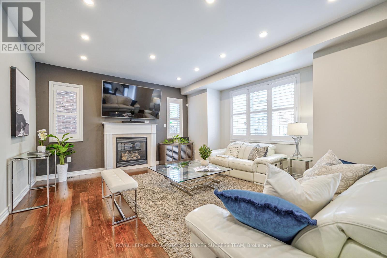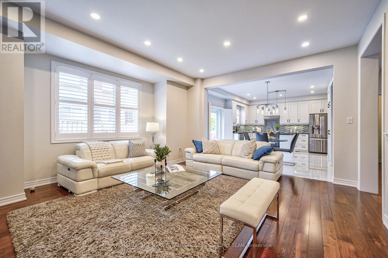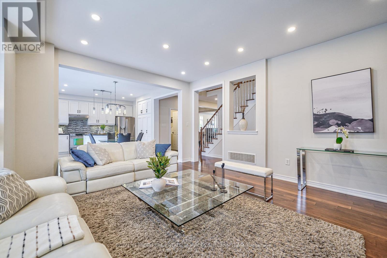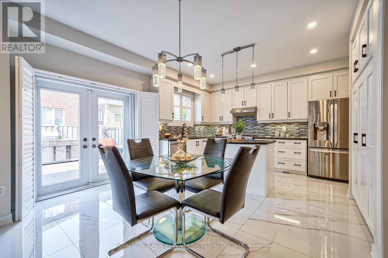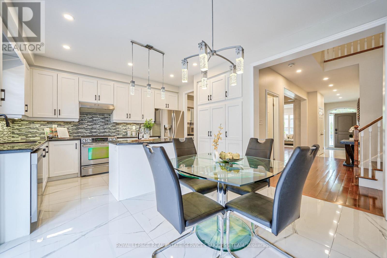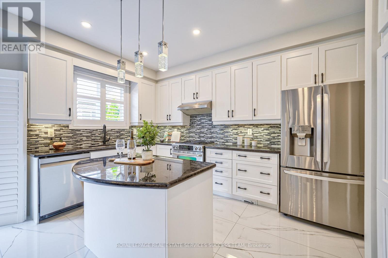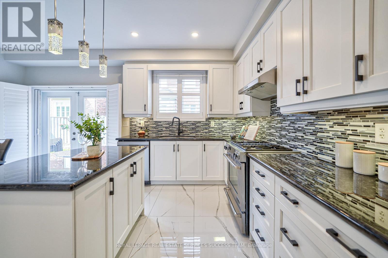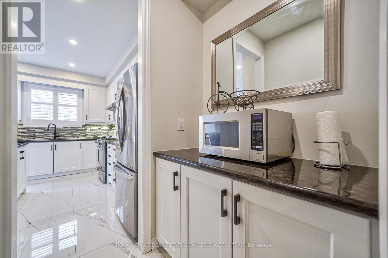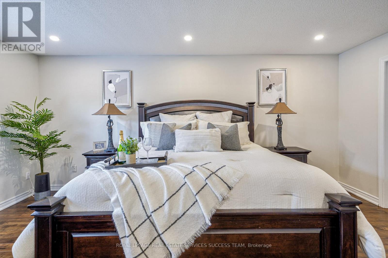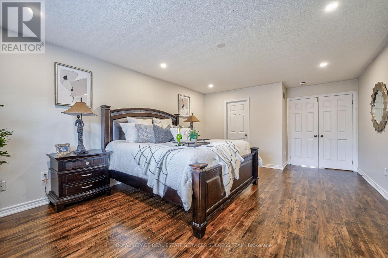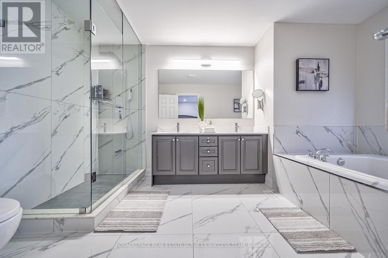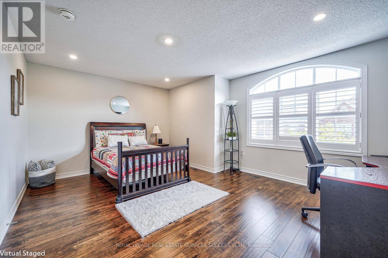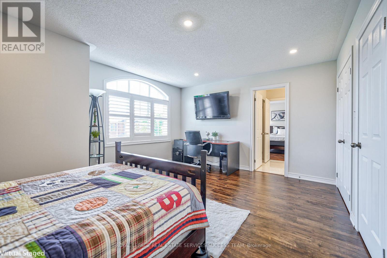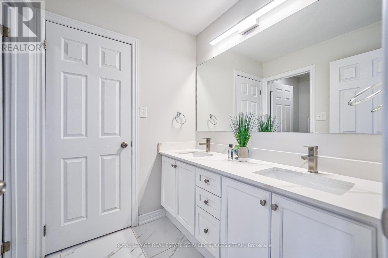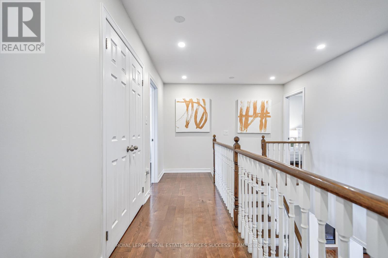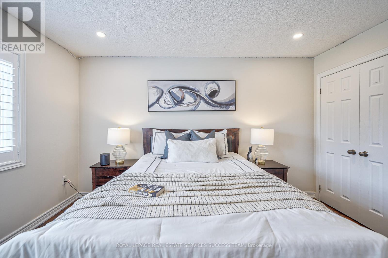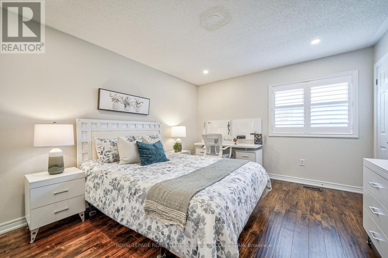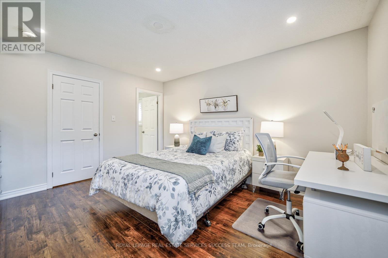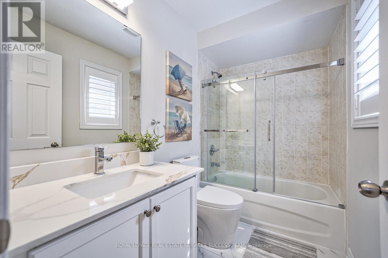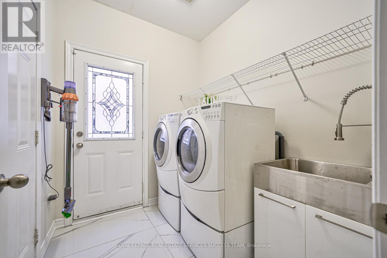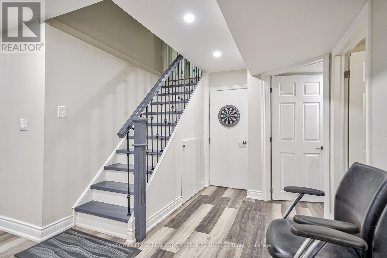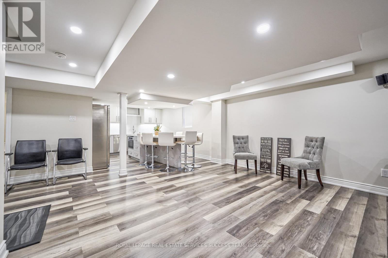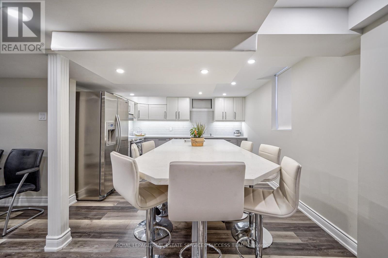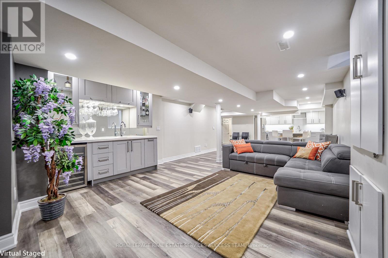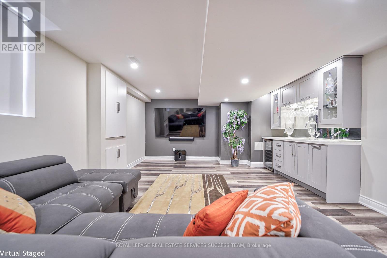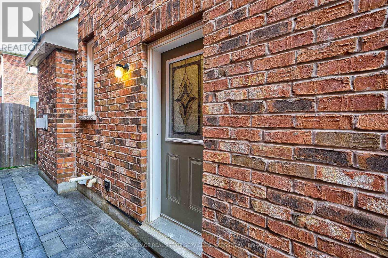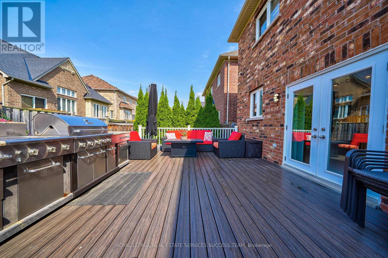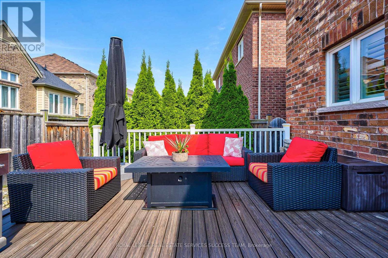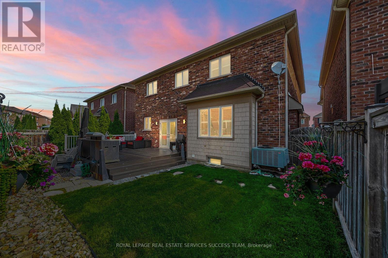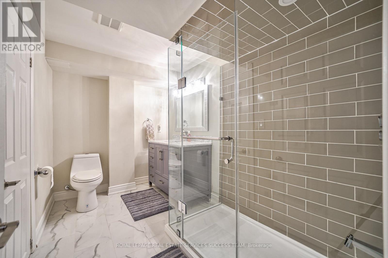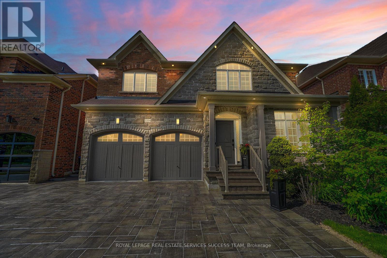5354 Mallory Road Mississauga, Ontario L5M 0J3
$1,849,999
Welcome to this Stunning Home nestled in the Heart of Mississauga, close to Mattamy Sports Park, Lifetime, Walking Trails, Top-rated Schools, Malls & Amenities, Credit Valley Hospital, Highway 403/407, and a 1-minute walk to the Bus Stop. *Daniel Built Home, Premium 45Ft Wide Lot *Original owner *Recently Renovated *Brick & Stone Elevation *over 4100 Sq.ft Living Space *Open & Functional LayoutW/Natural Sun-Light Thru-Out *Spacious Family Room W/Fireplace *Modern Gourmet Kitchen W/Butlers Pantry Perfect for Entertaining, High-End Stainless Steel Appliances *High-End Elf's *4 + 1 Generously Sized Bedrooms With Ensuite Bathrooms *King Size Primary Bedroom, HugeHis/Her Closet & Spa Like 5Pc Ensuite W/Standing Shower *Aesthetically Pleasing Interlocking Driveway * 200 amp Available for charging Electric car *Professionally Finished Second Unit 1 bedroom Legal Basement *Separate Entrance *Enjoy the basement for personal entertainment or rent for additional income. *Open concept basement layout, 1 Bedroom W/3 Pc Bath Ensuite, Modern Kitchen with Massive Island & Bar, SS Appliances. *Potential for easily changing to a Two Bedroom Basement *Kitchen opens up to a Well-Maintained Backyard Oasis, Composite Deck W/Ambiance Lighting, Facing Lush Green Wooded Area ideal for Outdoor Enjoyment & Viewing Fall Colours (id:61852)
Property Details
| MLS® Number | W12332250 |
| Property Type | Single Family |
| Community Name | Churchill Meadows |
| AmenitiesNearBy | Park, Place Of Worship, Hospital |
| CommunityFeatures | Community Centre, School Bus |
| Features | Lighting, Carpet Free |
| ParkingSpaceTotal | 5 |
| Structure | Deck, Patio(s) |
Building
| BathroomTotal | 5 |
| BedroomsAboveGround | 4 |
| BedroomsBelowGround | 1 |
| BedroomsTotal | 5 |
| Age | 6 To 15 Years |
| Amenities | Fireplace(s) |
| Appliances | Garage Door Opener Remote(s), Water Heater, Central Vacuum, Dishwasher, Dryer, Garage Door Opener, Hood Fan, Two Stoves, Washer, Window Coverings, Two Refrigerators |
| BasementDevelopment | Finished |
| BasementFeatures | Separate Entrance |
| BasementType | N/a (finished) |
| ConstructionStyleAttachment | Detached |
| CoolingType | Central Air Conditioning |
| ExteriorFinish | Brick, Stone |
| FireplacePresent | Yes |
| FireplaceTotal | 1 |
| FlooringType | Hardwood |
| FoundationType | Concrete |
| HalfBathTotal | 1 |
| HeatingFuel | Natural Gas |
| HeatingType | Forced Air |
| StoriesTotal | 2 |
| SizeInterior | 2500 - 3000 Sqft |
| Type | House |
| UtilityWater | Municipal Water |
Parking
| Attached Garage | |
| Garage |
Land
| Acreage | No |
| FenceType | Fenced Yard |
| LandAmenities | Park, Place Of Worship, Hospital |
| Sewer | Sanitary Sewer |
| SizeDepth | 85 Ft ,4 In |
| SizeFrontage | 45 Ft ,1 In |
| SizeIrregular | 45.1 X 85.4 Ft |
| SizeTotalText | 45.1 X 85.4 Ft |
| ZoningDescription | West |
Rooms
| Level | Type | Length | Width | Dimensions |
|---|---|---|---|---|
| Second Level | Primary Bedroom | 5.48 m | 4.2 m | 5.48 m x 4.2 m |
| Second Level | Bedroom 2 | 3.53 m | 3.96 m | 3.53 m x 3.96 m |
| Second Level | Bedroom 3 | 3.96 m | 4.11 m | 3.96 m x 4.11 m |
| Second Level | Bedroom 4 | 3.04 m | 4.63 m | 3.04 m x 4.63 m |
| Basement | Kitchen | 3.94 m | 4.39 m | 3.94 m x 4.39 m |
| Basement | Bedroom 5 | 3.37 m | 3.28 m | 3.37 m x 3.28 m |
| Main Level | Living Room | 4.26 m | 3.35 m | 4.26 m x 3.35 m |
| Main Level | Dining Room | 3.9 m | 3.35 m | 3.9 m x 3.35 m |
| Main Level | Family Room | 4.87 m | 5.8 m | 4.87 m x 5.8 m |
| Main Level | Kitchen | 3.68 m | 2.5 m | 3.68 m x 2.5 m |
Utilities
| Cable | Available |
| Electricity | Available |
Interested?
Contact us for more information
Sanju Kumar Luthra
Salesperson
400-231 Oak Park Blvd
Oakville, Ontario L6H 7S8
