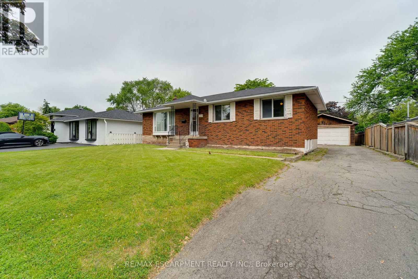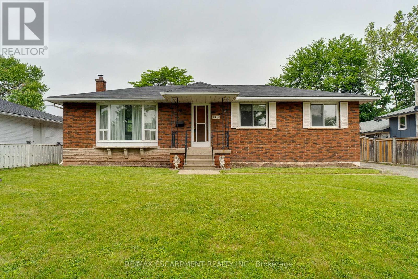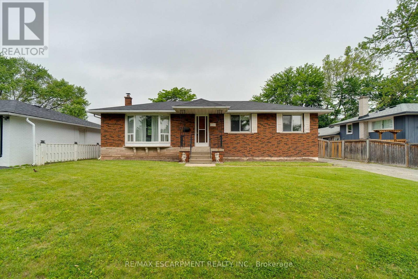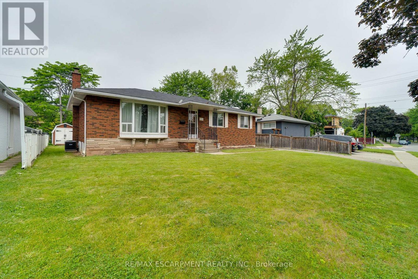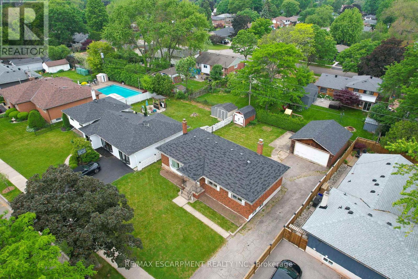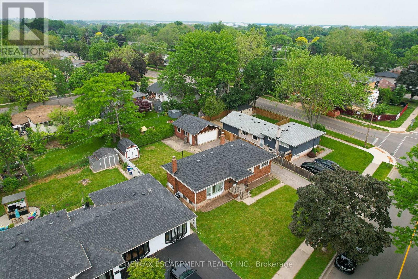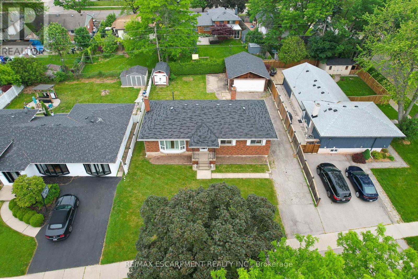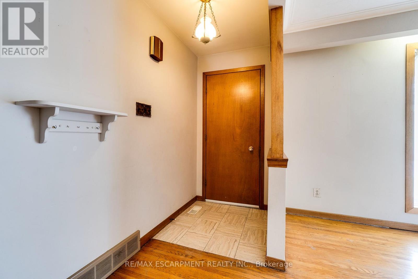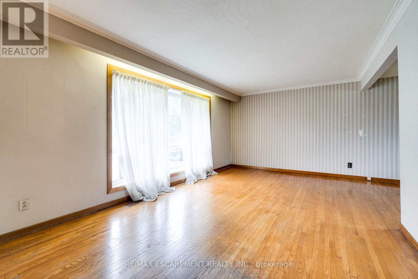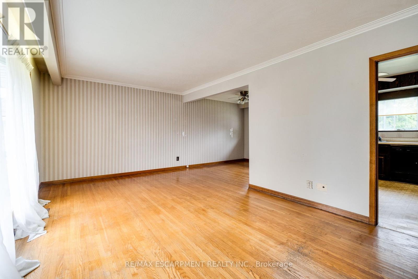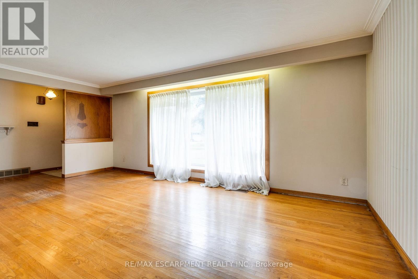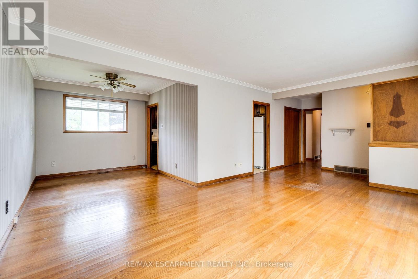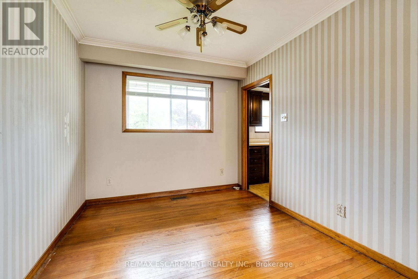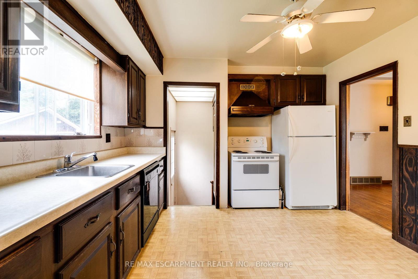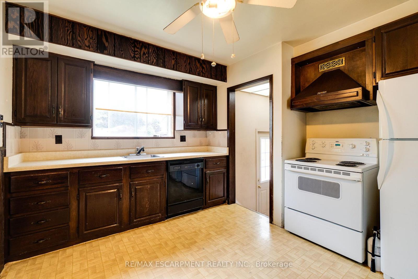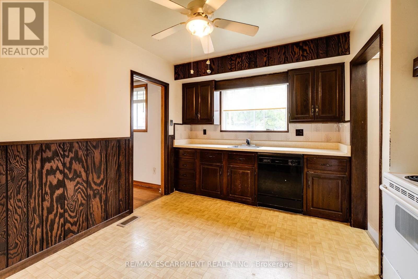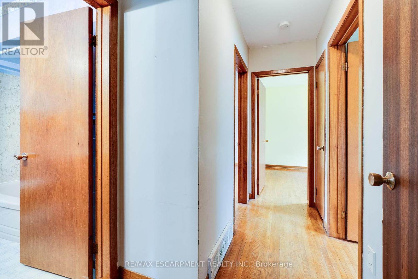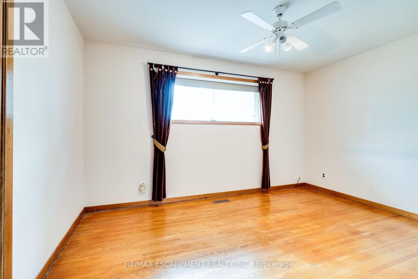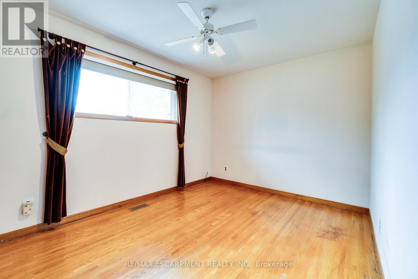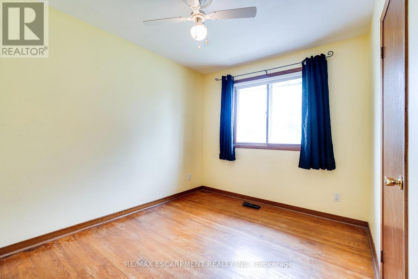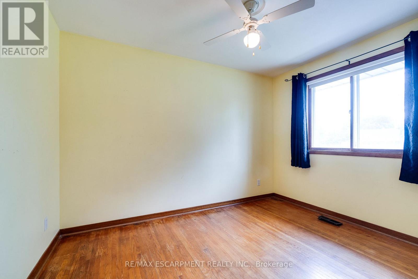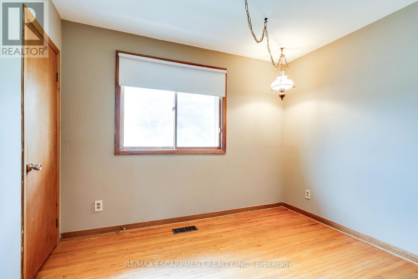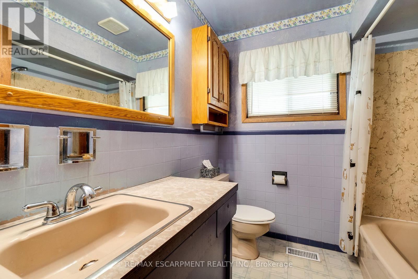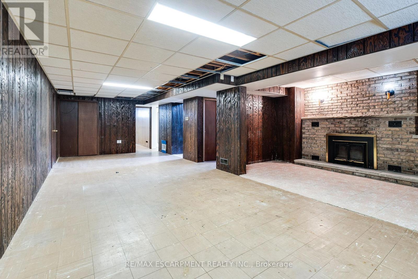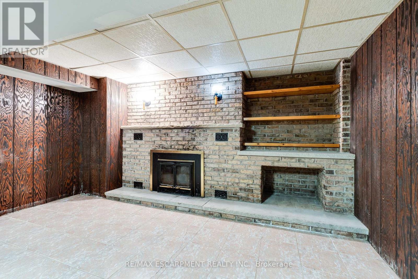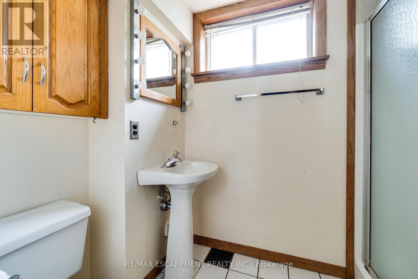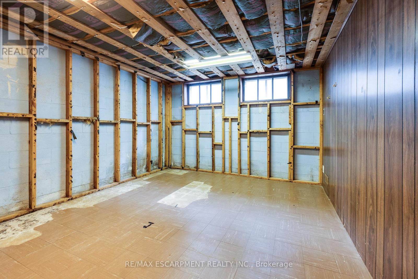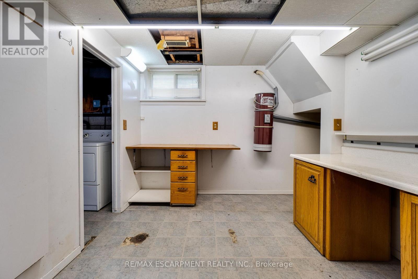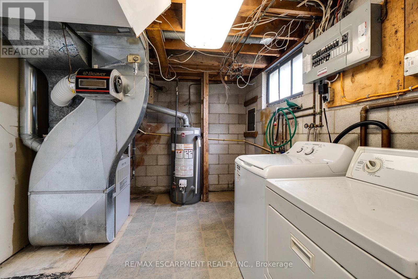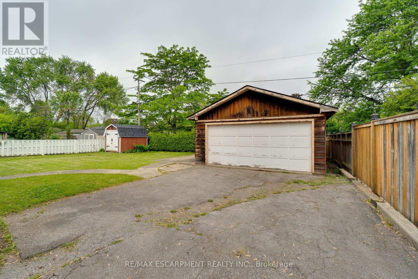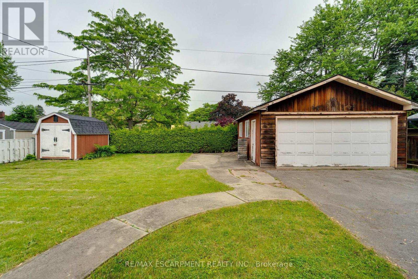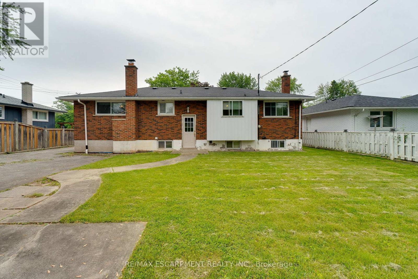5349 Spruce Avenue Burlington, Ontario L7L 1N4
$749,900
Renovate, Rebuild, or Reimagine. The Choice is Yours! Located in one of South Burlingtons most desirable neighbourhoods, this 3+1 bedroom, 2 full bathroom bungalow with detached double garage, sits on a generous 65' x 106' lot, offering endless potential. Whether you choose to renovate the existing home or build new, this is a rare chance to create your dream residence in an area surrounded by multi-million dollar custom builds and beautifully updated homes. Enjoy the convenience of nearby parks, top-rated schools, shopping, and restaurants, all within walking distance. Plus, quick access to major highways and GO Transit makes commuting a breeze. Dont miss out on this exceptional investment and lifestyle opportunity in South East Burlington! (id:61852)
Property Details
| MLS® Number | W12210556 |
| Property Type | Single Family |
| Community Name | Appleby |
| AmenitiesNearBy | Park, Public Transit, Place Of Worship, Schools |
| Features | Level Lot, Flat Site, Level |
| ParkingSpaceTotal | 4 |
Building
| BathroomTotal | 2 |
| BedroomsAboveGround | 3 |
| BedroomsBelowGround | 1 |
| BedroomsTotal | 4 |
| Age | 51 To 99 Years |
| Amenities | Fireplace(s) |
| Appliances | Water Meter, Dishwasher, Dryer, Stove, Washer, Window Coverings, Refrigerator |
| ArchitecturalStyle | Bungalow |
| BasementDevelopment | Partially Finished |
| BasementType | Full (partially Finished) |
| ConstructionStyleAttachment | Detached |
| CoolingType | Central Air Conditioning |
| ExteriorFinish | Brick |
| FireplacePresent | Yes |
| FireplaceTotal | 1 |
| FoundationType | Block |
| HeatingFuel | Natural Gas |
| HeatingType | Forced Air |
| StoriesTotal | 1 |
| SizeInterior | 700 - 1100 Sqft |
| Type | House |
| UtilityWater | Municipal Water |
Parking
| Detached Garage | |
| Garage |
Land
| Acreage | No |
| FenceType | Fenced Yard |
| LandAmenities | Park, Public Transit, Place Of Worship, Schools |
| Sewer | Sanitary Sewer |
| SizeDepth | 105 Ft |
| SizeFrontage | 65 Ft |
| SizeIrregular | 65 X 105 Ft |
| SizeTotalText | 65 X 105 Ft|under 1/2 Acre |
| SoilType | Rocky, Sand, Clay |
| ZoningDescription | R2.3 |
Rooms
| Level | Type | Length | Width | Dimensions |
|---|---|---|---|---|
| Basement | Laundry Room | 3.43 m | 2.87 m | 3.43 m x 2.87 m |
| Basement | Utility Room | 2.74 m | 2.74 m | 2.74 m x 2.74 m |
| Basement | Recreational, Games Room | 8.61 m | 3.33 m | 8.61 m x 3.33 m |
| Basement | Other | 4.27 m | 2.95 m | 4.27 m x 2.95 m |
| Basement | Bedroom | 3.45 m | 4.01 m | 3.45 m x 4.01 m |
| Other | Living Room | 5.66 m | 3.51 m | 5.66 m x 3.51 m |
| Ground Level | Foyer | 1.24 m | 3.48 m | 1.24 m x 3.48 m |
| Ground Level | Dining Room | 2.74 m | 3.02 m | 2.74 m x 3.02 m |
| Ground Level | Kitchen | 3.4 m | 3.45 m | 3.4 m x 3.45 m |
| Ground Level | Primary Bedroom | 3.96 m | 2.87 m | 3.96 m x 2.87 m |
| Ground Level | Bedroom 2 | 3.51 m | 2.72 m | 3.51 m x 2.72 m |
| Ground Level | Bedroom 3 | 3.02 m | 2.41 m | 3.02 m x 2.41 m |
Utilities
| Cable | Installed |
| Electricity | Installed |
| Sewer | Installed |
https://www.realtor.ca/real-estate/28447044/5349-spruce-avenue-burlington-appleby-appleby
Interested?
Contact us for more information
Jeff Robson
Salesperson
2180 Itabashi Way #4b
Burlington, Ontario L7M 5A5
