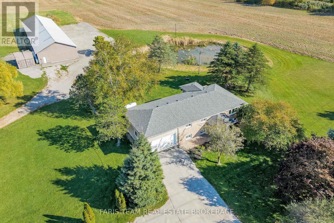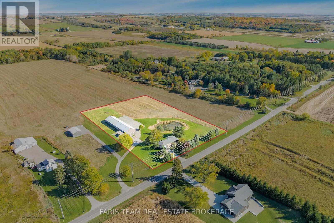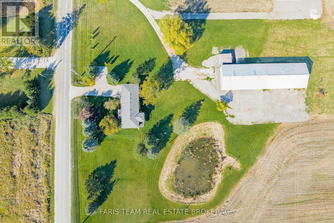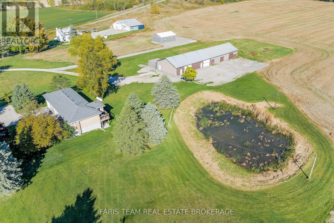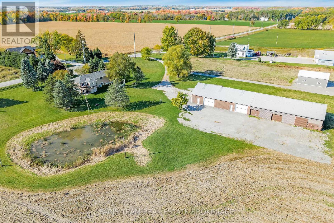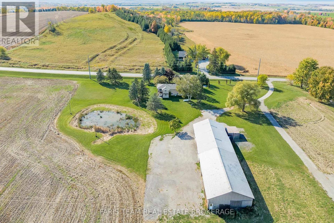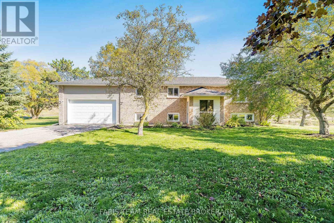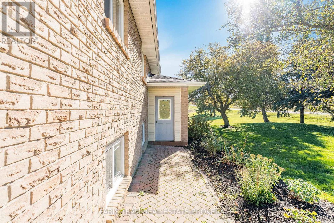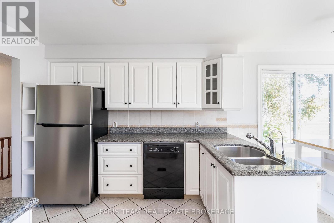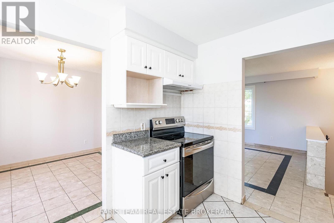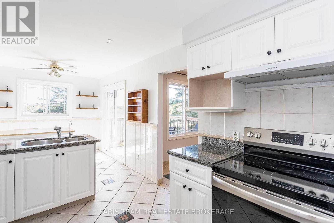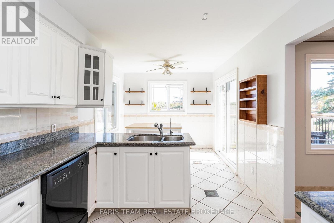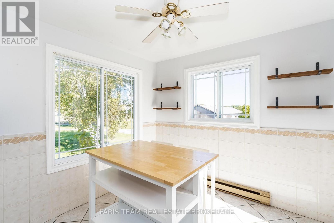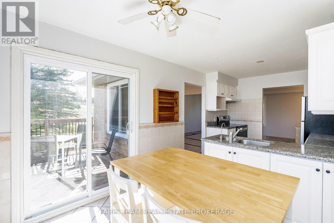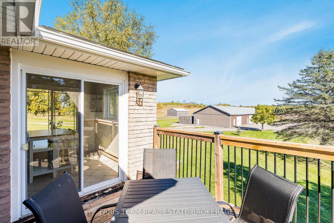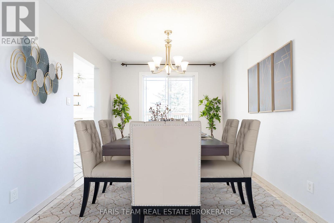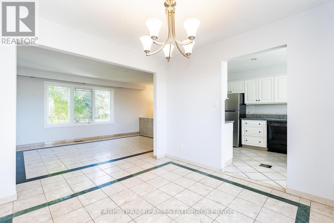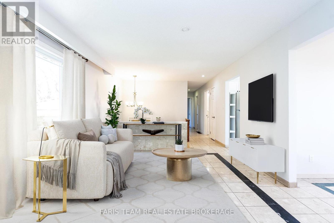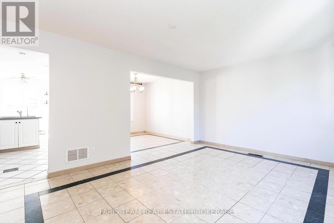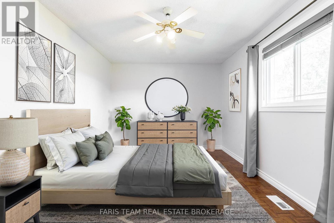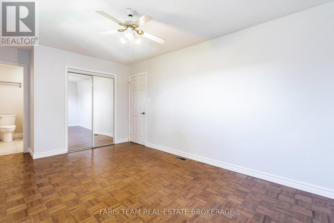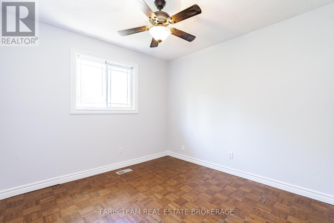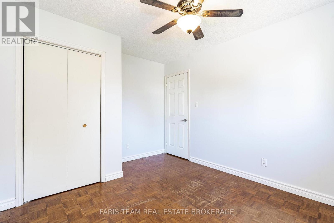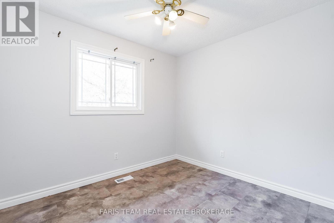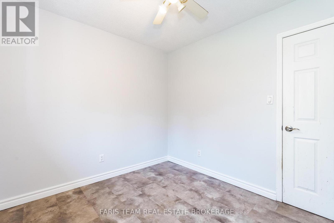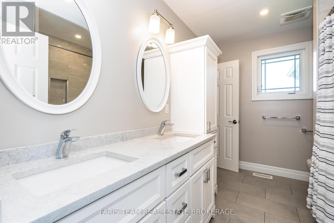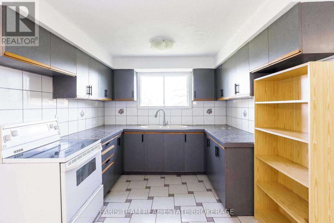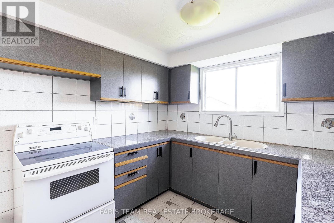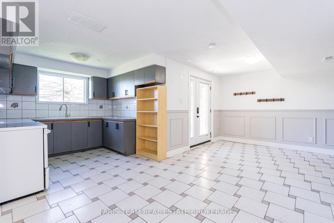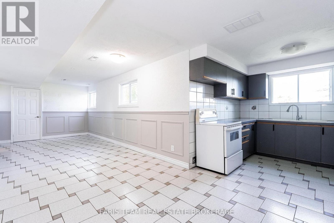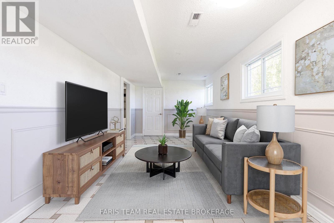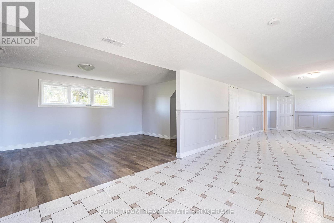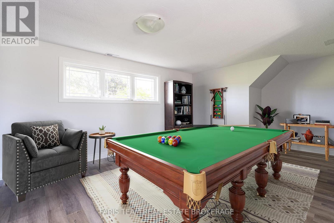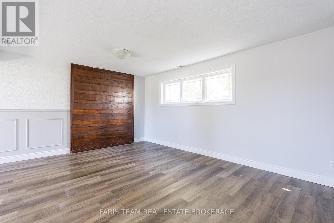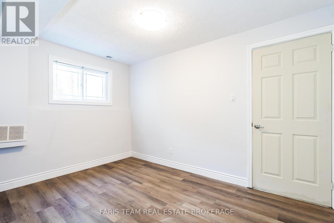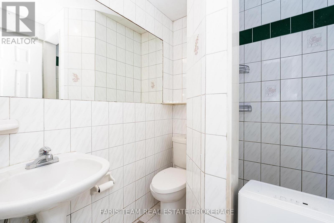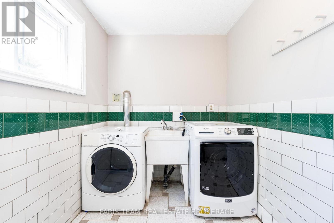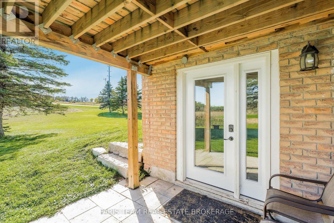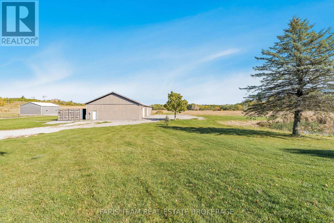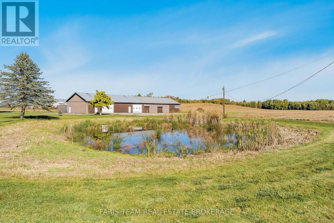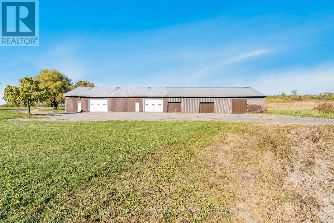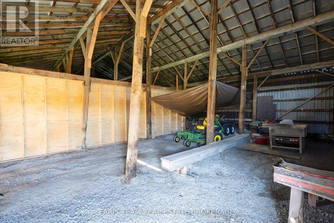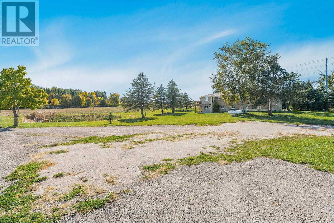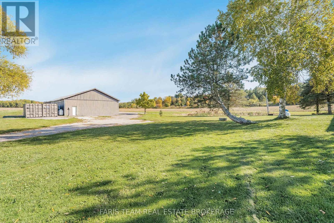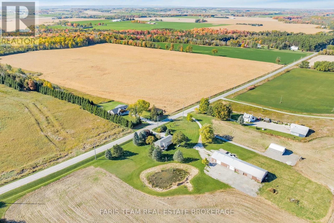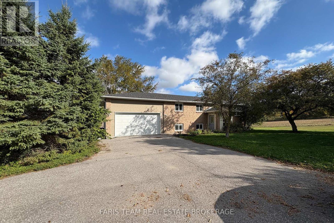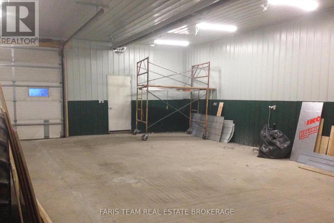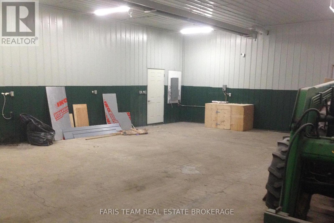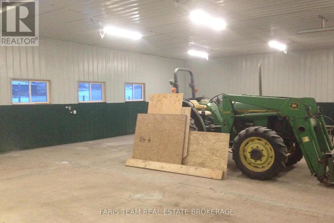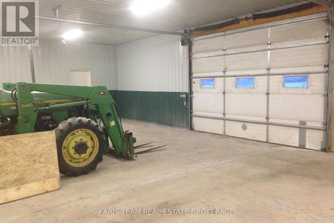5349 6th Line Essa, Ontario L0L 1L0
$1,099,999
Top 5 Reasons You Will Love This Home: 1) Experience peaceful country living on nearly 4-acres just outside Alliston, featuring a tranquil pond and wide-open spaces perfect for relaxing and enjoying nature 2) A heated, hydro-equipped detached shop with five stalls, three currently rented, offering great income potential or an ideal setup for your own business ventures 3) The bright and spacious 3+1 bedroom bungalow showcases an open layout with abundant natural light and picturesque views of the property 4) The walkout basement provides incredible versatility with a full kitchen, bathroom, bedroom, and large above-grade windows, ideal for an in-law suite or additional rental income 5) Zoned agricultural, this property opens the door to endless possibilities, from hobby farming to investment opportunities, all just minutes from Alliston, Cookstown, and major highways. 1,232 above grade sq.ft. plus a finished basement. *Please note some images have been virtually staged to show the potential of the home. (id:61852)
Property Details
| MLS® Number | N12471719 |
| Property Type | Single Family |
| Community Name | Rural Essa |
| EquipmentType | Propane Tank |
| ParkingSpaceTotal | 8 |
| RentalEquipmentType | Propane Tank |
| Structure | Workshop |
| ViewType | View |
Building
| BathroomTotal | 2 |
| BedroomsAboveGround | 3 |
| BedroomsBelowGround | 1 |
| BedroomsTotal | 4 |
| Age | 31 To 50 Years |
| Appliances | Dishwasher, Dryer, Stove, Water Heater, Washer, Water Softener, Refrigerator |
| ArchitecturalStyle | Raised Bungalow |
| BasementDevelopment | Finished |
| BasementFeatures | Walk Out |
| BasementType | Full (finished) |
| ConstructionStyleAttachment | Detached |
| CoolingType | Central Air Conditioning |
| ExteriorFinish | Brick, Vinyl Siding |
| FlooringType | Ceramic, Parquet, Laminate |
| FoundationType | Block |
| HeatingFuel | Propane |
| HeatingType | Forced Air |
| StoriesTotal | 1 |
| SizeInterior | 1100 - 1500 Sqft |
| Type | House |
| UtilityWater | Dug Well |
Parking
| Attached Garage | |
| Garage |
Land
| Acreage | Yes |
| Sewer | Septic System |
| SizeDepth | 528 Ft ,10 In |
| SizeFrontage | 321 Ft ,10 In |
| SizeIrregular | 321.9 X 528.9 Ft |
| SizeTotalText | 321.9 X 528.9 Ft|2 - 4.99 Acres |
| SurfaceWater | Lake/pond |
| ZoningDescription | Agricultural |
Rooms
| Level | Type | Length | Width | Dimensions |
|---|---|---|---|---|
| Basement | Laundry Room | 3.31 m | 2.65 m | 3.31 m x 2.65 m |
| Basement | Kitchen | 2.85 m | 2.58 m | 2.85 m x 2.58 m |
| Basement | Recreational, Games Room | 12.01 m | 6.86 m | 12.01 m x 6.86 m |
| Basement | Bedroom | 3.71 m | 3.27 m | 3.71 m x 3.27 m |
| Main Level | Kitchen | 5.73 m | 2.83 m | 5.73 m x 2.83 m |
| Main Level | Dining Room | 3.16 m | 2.98 m | 3.16 m x 2.98 m |
| Main Level | Living Room | 5.02 m | 3.68 m | 5.02 m x 3.68 m |
| Main Level | Primary Bedroom | 5.44 m | 3.16 m | 5.44 m x 3.16 m |
| Main Level | Bedroom | 3.69 m | 3.04 m | 3.69 m x 3.04 m |
| Main Level | Bedroom | 2.99 m | 2.65 m | 2.99 m x 2.65 m |
https://www.realtor.ca/real-estate/29009613/5349-6th-line-essa-rural-essa
Interested?
Contact us for more information
Mark Faris
Broker
443 Bayview Drive
Barrie, Ontario L4N 8Y2
Thomas Faris
Salesperson
443 Bayview Drive
Barrie, Ontario L4N 8Y2
