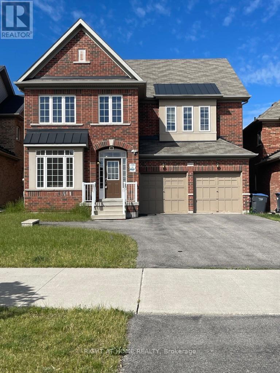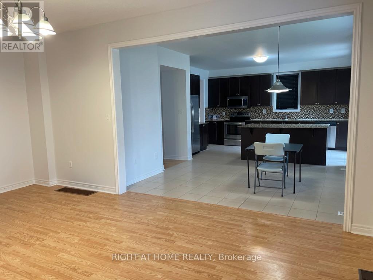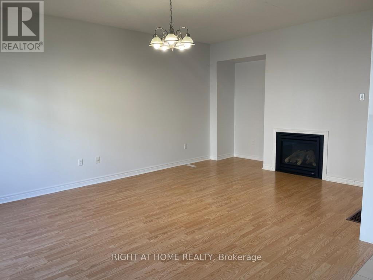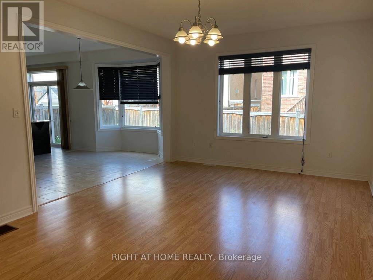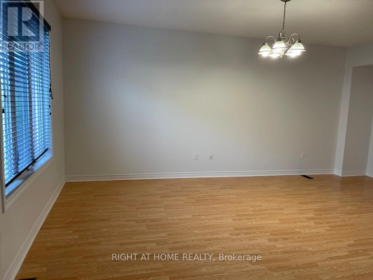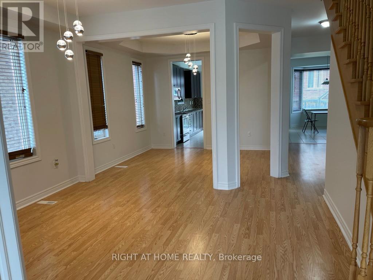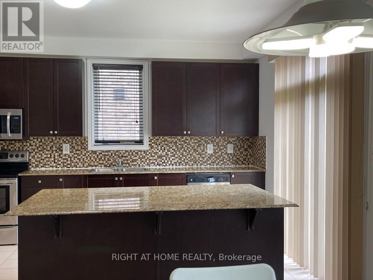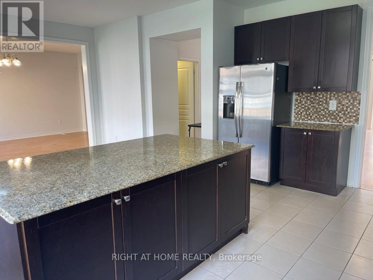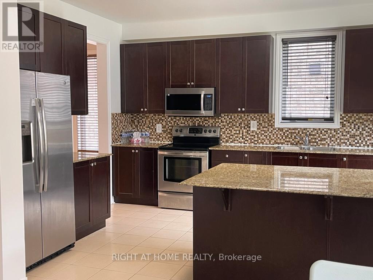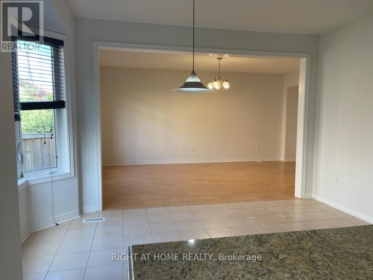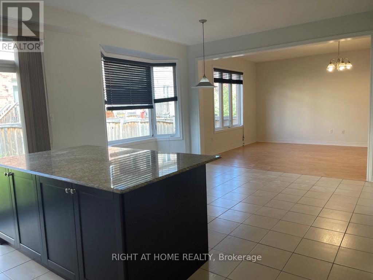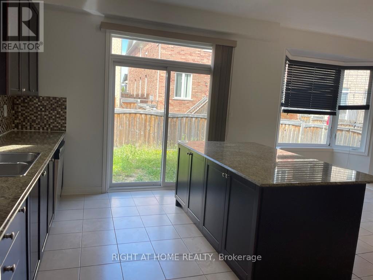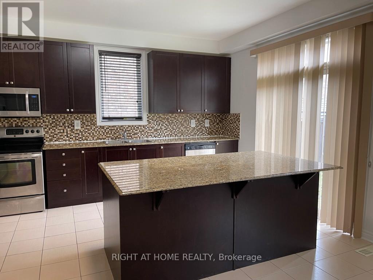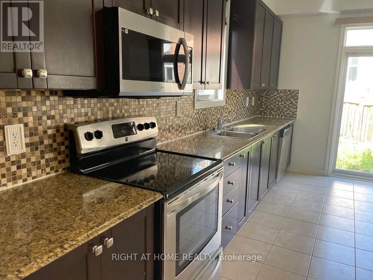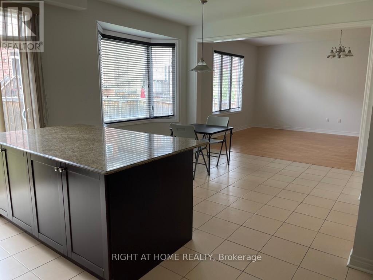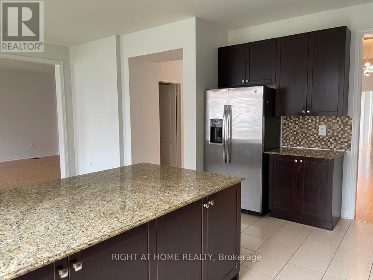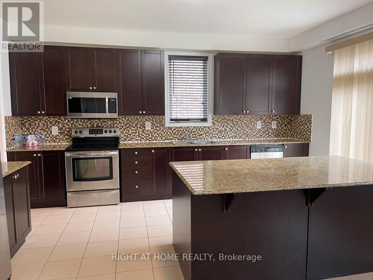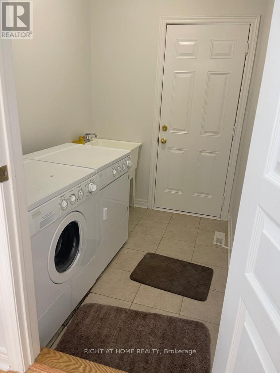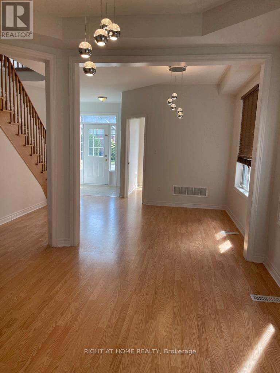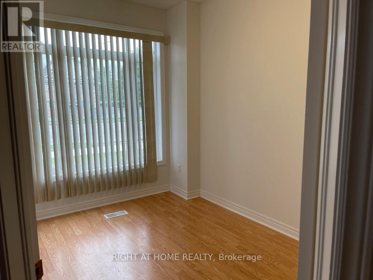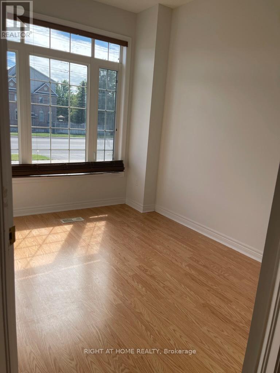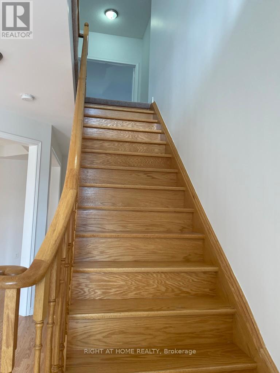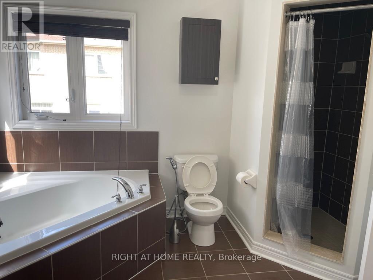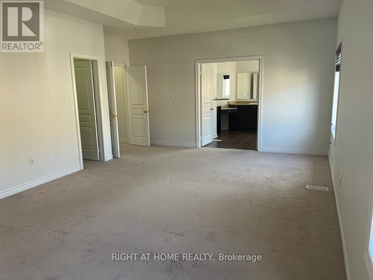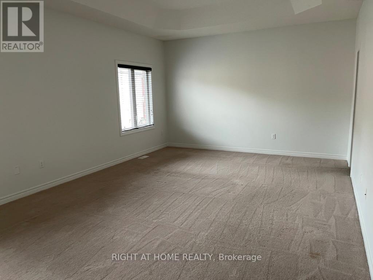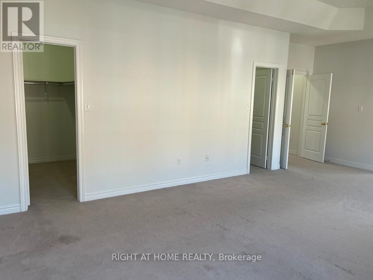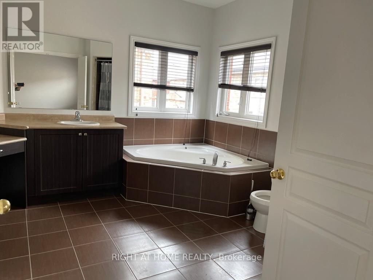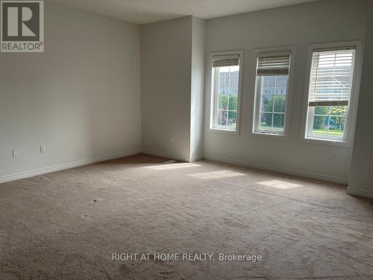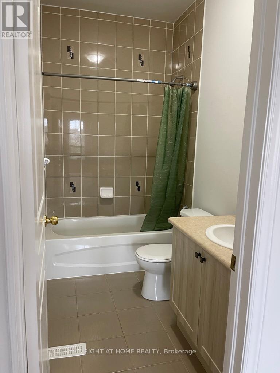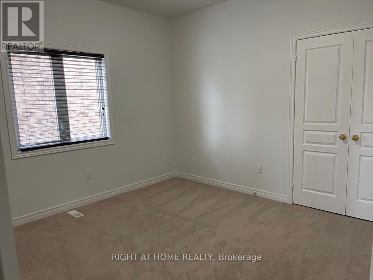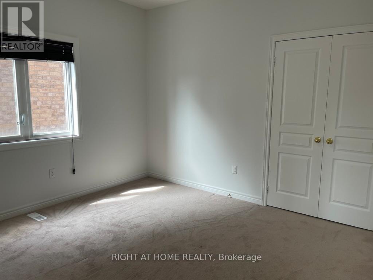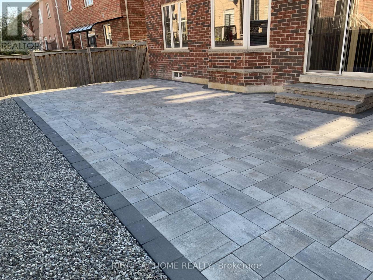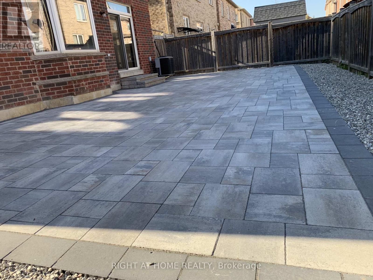5343 Terry Fox Way Mississauga, Ontario L5V 0C5
$4,800 Monthly
Welcome Home To This Gorgeous Detached house In The Heart Of Mississauga. Clean, Bright, Spacious. Freshly Paint, Stainless Steel Appliances, Fenced Backyard, 4 Bedroom, 4 Washrooms, Double Garage, Lots Of Parking. Luxurious Master Bath W/Soaker Tub, His/Hers Sinks, His/Hers Closets. Cute Loft/Study Area. New patio stones at the backyard. Close To Everything, New backyard patio stones. At This Exceptional Location. Heartland Town Centre, Square One Centre, Gorgeous Parks And Golf, Schools, And Highways. (id:61852)
Property Details
| MLS® Number | W12501706 |
| Property Type | Single Family |
| Community Name | East Credit |
| AmenitiesNearBy | Hospital, Schools, Public Transit, Place Of Worship, Park |
| CommunityFeatures | Community Centre |
| EquipmentType | Water Heater |
| ParkingSpaceTotal | 6 |
| RentalEquipmentType | Water Heater |
| Structure | Patio(s) |
Building
| BathroomTotal | 4 |
| BedroomsAboveGround | 4 |
| BedroomsBelowGround | 1 |
| BedroomsTotal | 5 |
| Age | 6 To 15 Years |
| Amenities | Separate Electricity Meters |
| Appliances | Dryer, Microwave, Stove, Washer, Window Coverings, Refrigerator |
| BasementDevelopment | Unfinished |
| BasementType | N/a (unfinished) |
| ConstructionStyleAttachment | Detached |
| CoolingType | Central Air Conditioning |
| ExteriorFinish | Brick |
| FireplacePresent | Yes |
| FlooringType | Laminate, Ceramic, Carpeted |
| FoundationType | Brick |
| HalfBathTotal | 1 |
| HeatingFuel | Natural Gas |
| HeatingType | Forced Air |
| StoriesTotal | 2 |
| SizeInterior | 2500 - 3000 Sqft |
| Type | House |
| UtilityWater | Municipal Water |
Parking
| Attached Garage | |
| Garage |
Land
| Acreage | No |
| LandAmenities | Hospital, Schools, Public Transit, Place Of Worship, Park |
| Sewer | Sanitary Sewer |
| SizeDepth | 106 Ft ,7 In |
| SizeFrontage | 45 Ft ,10 In |
| SizeIrregular | 45.9 X 106.6 Ft |
| SizeTotalText | 45.9 X 106.6 Ft|under 1/2 Acre |
Rooms
| Level | Type | Length | Width | Dimensions |
|---|---|---|---|---|
| Second Level | Bathroom | 3 m | 2 m | 3 m x 2 m |
| Second Level | Bathroom | 3 m | 2 m | 3 m x 2 m |
| Second Level | Primary Bedroom | 6.9 m | 4.26 m | 6.9 m x 4.26 m |
| Second Level | Primary Bedroom | 4.77 m | 4.41 m | 4.77 m x 4.41 m |
| Second Level | Bedroom 3 | 3.96 m | 2.74 m | 3.96 m x 2.74 m |
| Second Level | Bedroom 4 | 3.75 m | 3.6 m | 3.75 m x 3.6 m |
| Second Level | Den | 3.47 m | 2.08 m | 3.47 m x 2.08 m |
| Main Level | Living Room | 3.9 m | 2.89 m | 3.9 m x 2.89 m |
| Main Level | Dining Room | 3.45 m | 3.1 m | 3.45 m x 3.1 m |
| Main Level | Family Room | 5.68 m | 3.96 m | 5.68 m x 3.96 m |
| Main Level | Office | 3.5 m | 2.69 m | 3.5 m x 2.69 m |
| Main Level | Eating Area | 3.96 m | 3.6 m | 3.96 m x 3.6 m |
Utilities
| Electricity | Available |
| Sewer | Available |
https://www.realtor.ca/real-estate/29059324/5343-terry-fox-way-mississauga-east-credit-east-credit
Interested?
Contact us for more information
Linda Huang
Broker
480 Eglinton Ave West
Mississauga, Ontario L5R 0G2
