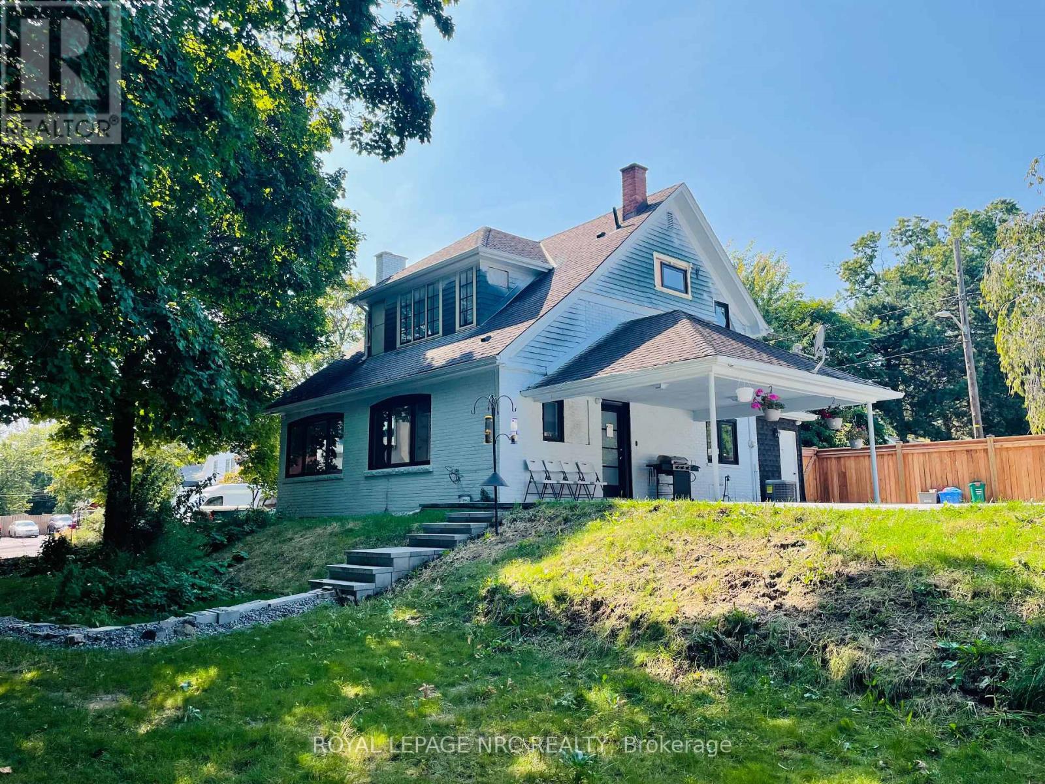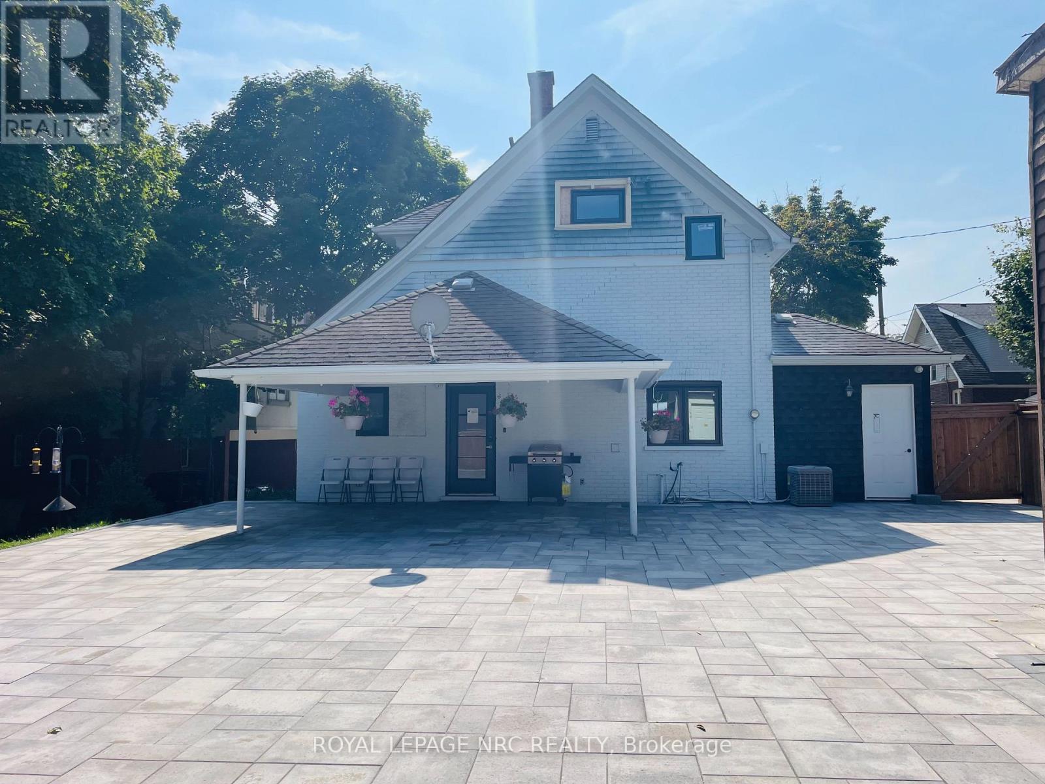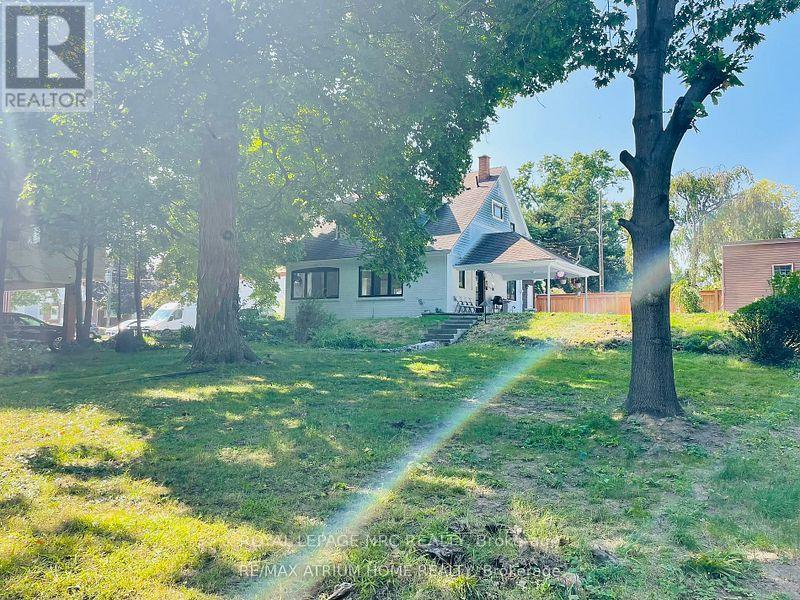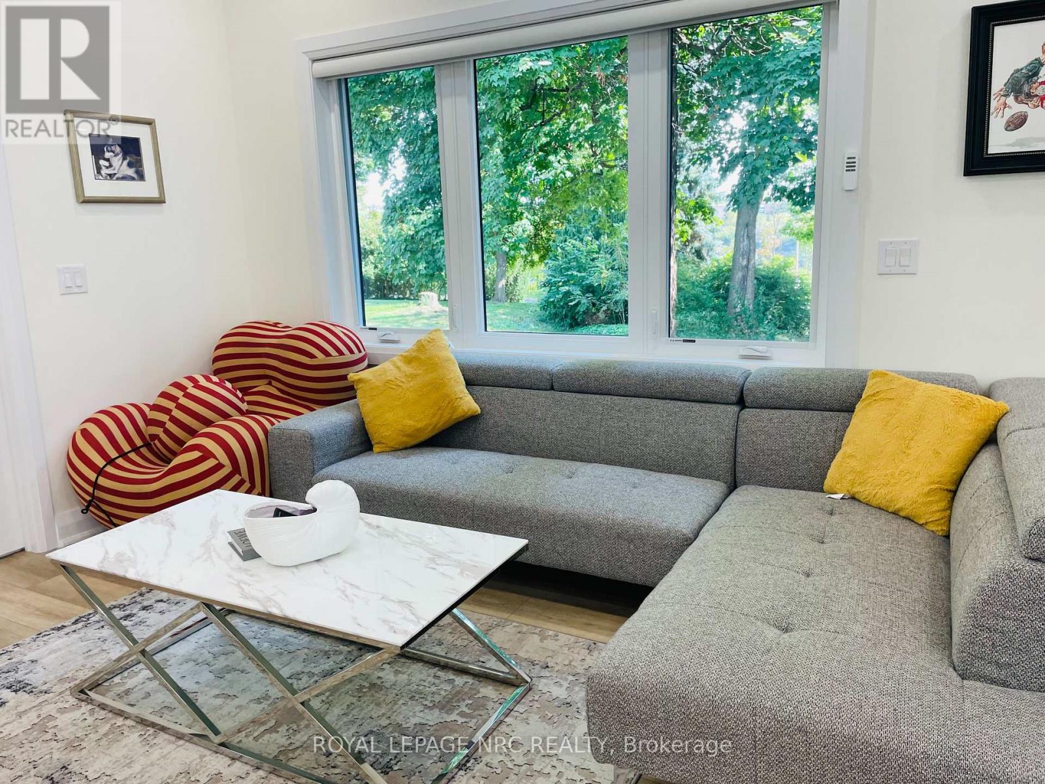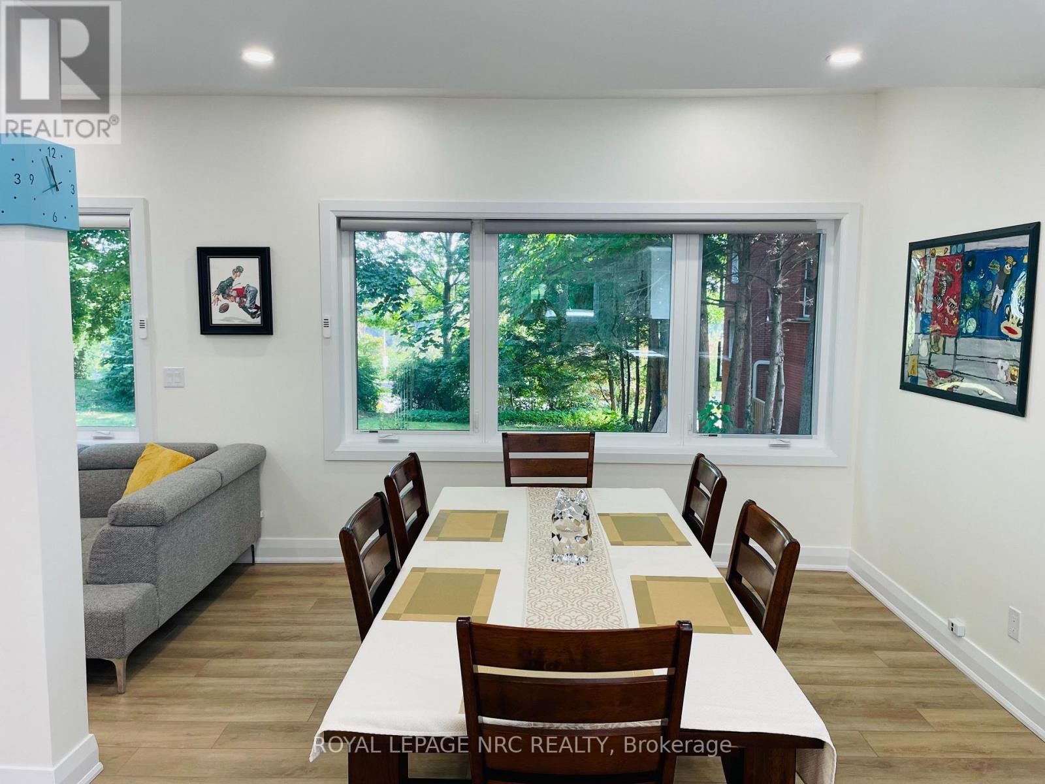5341 River Road Niagara Falls, Ontario L2E 3G9
$1,199,000
Near half-acre lot, just a 10-minute walk to world-renowned Niagara Falls and top attractions, this newly renovated (2023) gem sits on nearly half an acre of premium land. Recent upgrades include modern HVAC (new furnace and AC), contemporary appliances, refreshed kitchen and baths-fully turnkey. The generous lot and unbeatable location offer compelling development potential, including the possibility of adding additional units. Ideal for rental income, a home with a view, or long-term growth-this is an opportunity not to miss. (id:61852)
Property Details
| MLS® Number | X12107783 |
| Property Type | Single Family |
| Community Name | 210 - Downtown |
| EquipmentType | Water Heater |
| Features | Irregular Lot Size, Carpet Free |
| ParkingSpaceTotal | 5 |
| RentalEquipmentType | Water Heater |
| ViewType | River View |
Building
| BathroomTotal | 4 |
| BedroomsAboveGround | 3 |
| BedroomsTotal | 3 |
| Amenities | Fireplace(s) |
| Appliances | Garage Door Opener Remote(s), Dishwasher, Dryer, Furniture, Microwave, Stove, Refrigerator |
| BasementDevelopment | Unfinished |
| BasementType | N/a (unfinished) |
| ConstructionStatus | Insulation Upgraded |
| ConstructionStyleAttachment | Detached |
| CoolingType | Central Air Conditioning |
| ExteriorFinish | Brick, Shingles |
| FireplacePresent | Yes |
| FireplaceTotal | 1 |
| FoundationType | Unknown |
| HalfBathTotal | 1 |
| HeatingFuel | Natural Gas |
| HeatingType | Forced Air |
| StoriesTotal | 2 |
| SizeInterior | 1500 - 2000 Sqft |
| Type | House |
| UtilityWater | Municipal Water |
Parking
| Detached Garage | |
| Garage |
Land
| Acreage | No |
| Sewer | Sanitary Sewer |
| SizeDepth | 219 Ft ,6 In |
| SizeFrontage | 100 Ft |
| SizeIrregular | 100 X 219.5 Ft |
| SizeTotalText | 100 X 219.5 Ft |
Rooms
| Level | Type | Length | Width | Dimensions |
|---|---|---|---|---|
| Second Level | Bedroom 2 | 4.75 m | 3.65 m | 4.75 m x 3.65 m |
| Second Level | Bedroom 3 | 4.27 m | 3.53 m | 4.27 m x 3.53 m |
| Ground Level | Living Room | 5.39 m | 4.63 m | 5.39 m x 4.63 m |
| Ground Level | Kitchen | 3.65 m | 3 m | 3.65 m x 3 m |
| Ground Level | Dining Room | 4.63 m | 3.35 m | 4.63 m x 3.35 m |
| Ground Level | Bedroom | 5.09 m | 2.32 m | 5.09 m x 2.32 m |
https://www.realtor.ca/real-estate/28223738/5341-river-road-niagara-falls-downtown-210-downtown
Interested?
Contact us for more information
Jingjing Zhang
Salesperson
35 Maywood Ave
St. Catharines, Ontario L2R 1C5
