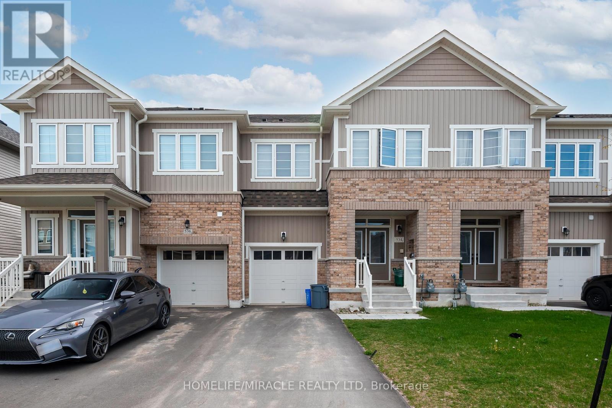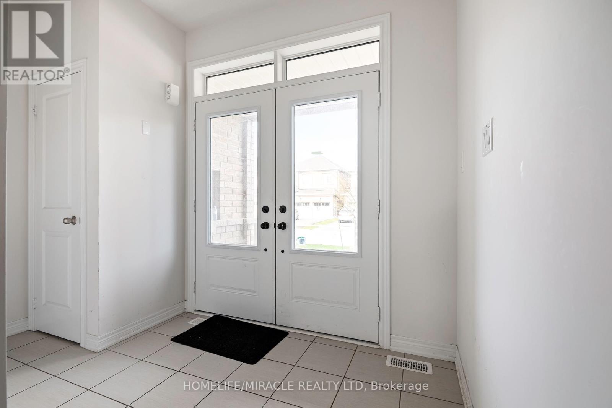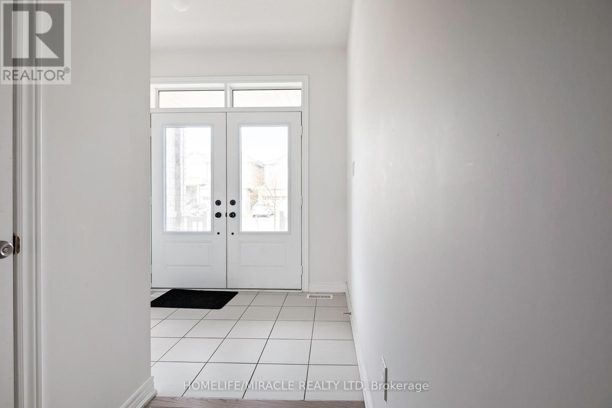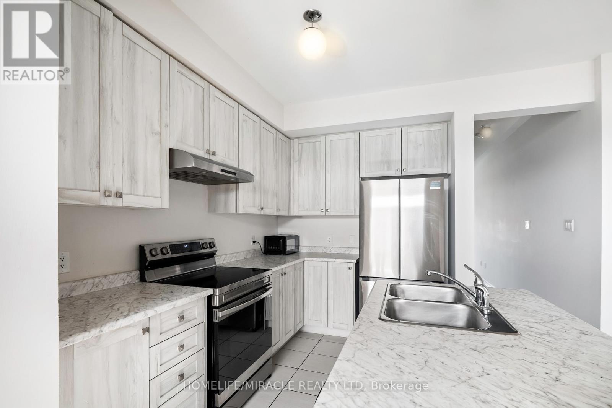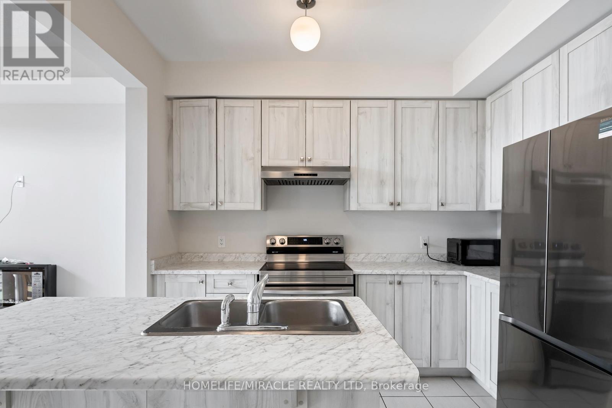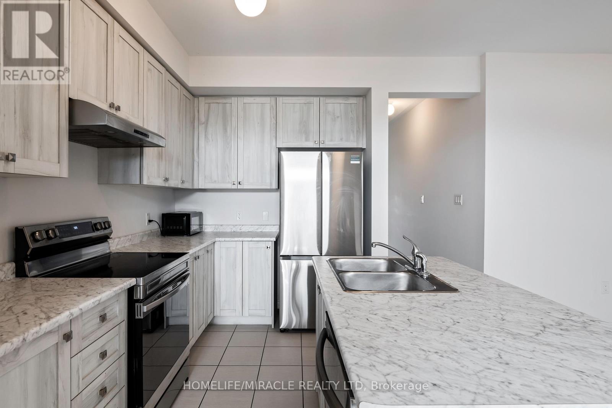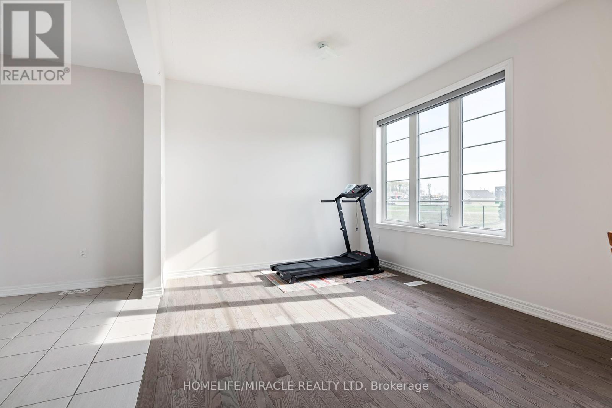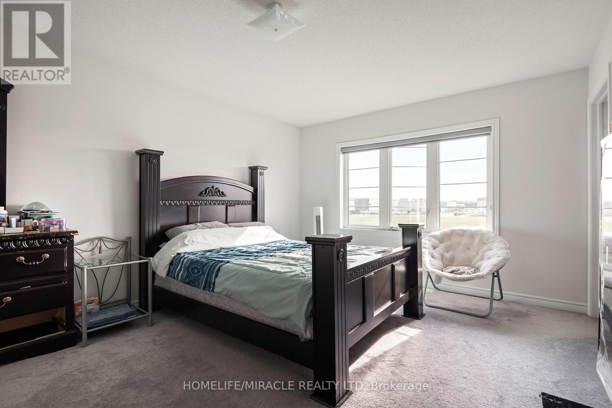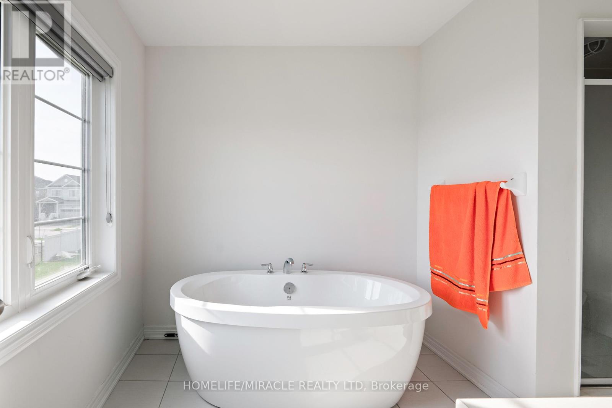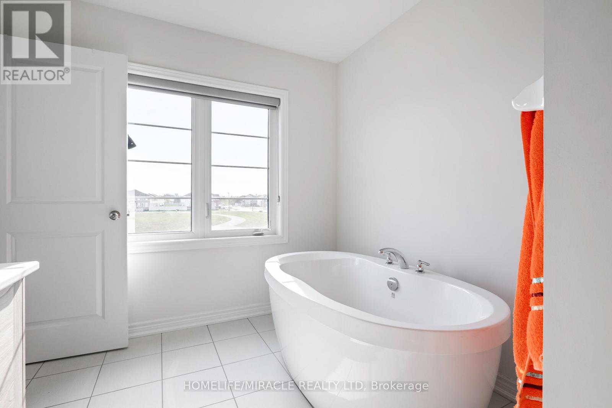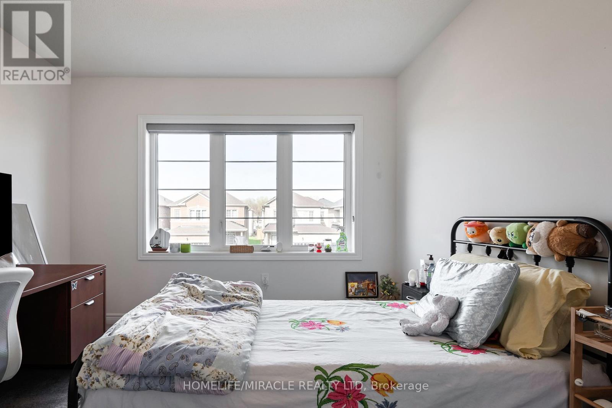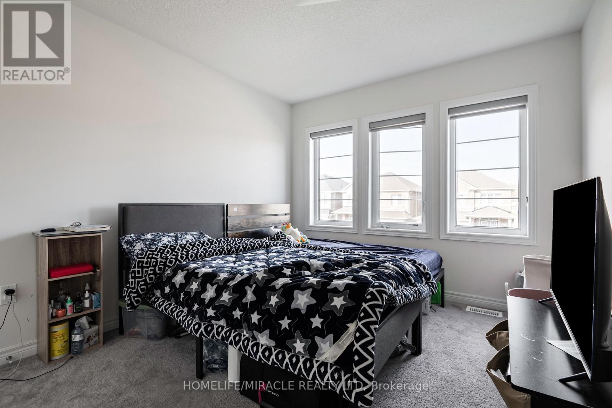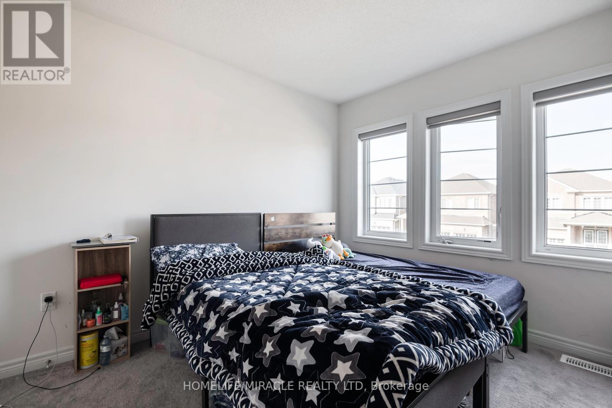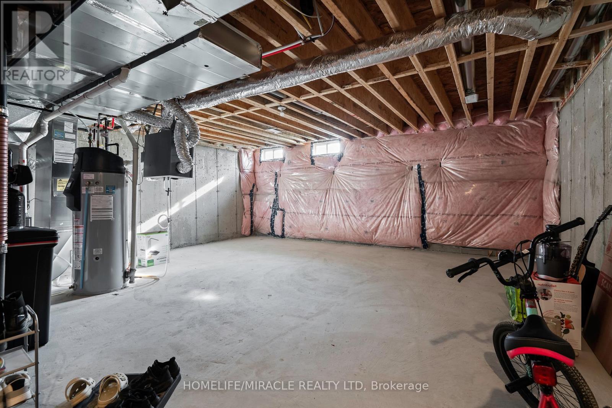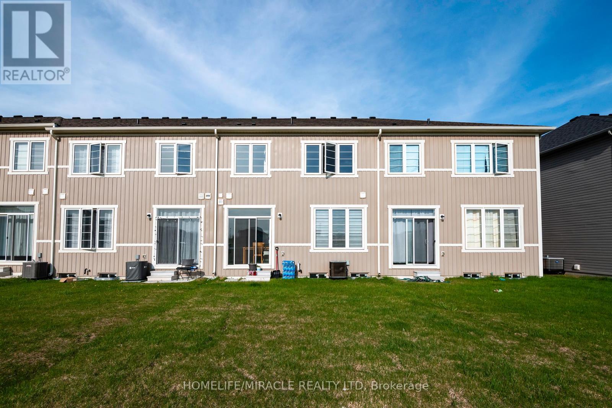534 Red Elm Road Shelburne, Ontario L9V 3Y5
3 Bedroom
3 Bathroom
1500 - 2000 sqft
Fireplace
Central Air Conditioning
Forced Air
$754,900
Nicely constructed freehold townhouse with open concept layout ornamented with SS Appliances, A house with 3 very good size Bedrooms and with 2 Full Washrooms. Very nice Kitchen with Quartz Countertops. Large Centre Island, Double under mount sink, Spacious Backyard & close to all amenities. (id:61852)
Property Details
| MLS® Number | X12090208 |
| Property Type | Single Family |
| Community Name | Shelburne |
| EquipmentType | Water Heater |
| ParkingSpaceTotal | 2 |
| RentalEquipmentType | Water Heater |
Building
| BathroomTotal | 3 |
| BedroomsAboveGround | 3 |
| BedroomsTotal | 3 |
| Age | New Building |
| BasementType | Full |
| ConstructionStyleAttachment | Attached |
| CoolingType | Central Air Conditioning |
| ExteriorFinish | Brick |
| FireplacePresent | Yes |
| FlooringType | Ceramic, Carpeted |
| FoundationType | Concrete |
| HalfBathTotal | 1 |
| HeatingFuel | Natural Gas |
| HeatingType | Forced Air |
| StoriesTotal | 2 |
| SizeInterior | 1500 - 2000 Sqft |
| Type | Row / Townhouse |
| UtilityWater | Municipal Water |
Parking
| Attached Garage | |
| Garage |
Land
| Acreage | No |
| Sewer | Holding Tank |
| SizeDepth | 80 Ft ,6 In |
| SizeFrontage | 14 Ft ,6 In |
| SizeIrregular | 14.5 X 80.5 Ft |
| SizeTotalText | 14.5 X 80.5 Ft|under 1/2 Acre |
Rooms
| Level | Type | Length | Width | Dimensions |
|---|---|---|---|---|
| Second Level | Primary Bedroom | 3.57 m | 4.75 m | 3.57 m x 4.75 m |
| Second Level | Bedroom 2 | 2.77 m | 3.81 m | 2.77 m x 3.81 m |
| Second Level | Bedroom 3 | 3.29 m | 3.5 m | 3.29 m x 3.5 m |
| Main Level | Living Room | 5.94 m | 3.41 m | 5.94 m x 3.41 m |
| Main Level | Kitchen | 2.93 m | 3.23 m | 2.93 m x 3.23 m |
| Main Level | Eating Area | 2.9 m | 2.9 m | 2.9 m x 2.9 m |
https://www.realtor.ca/real-estate/28185706/534-red-elm-road-shelburne-shelburne
Interested?
Contact us for more information
Rajbir Ghuman
Salesperson
Homelife/miracle Realty Ltd
20-470 Chrysler Drive
Brampton, Ontario L6S 0C1
20-470 Chrysler Drive
Brampton, Ontario L6S 0C1
