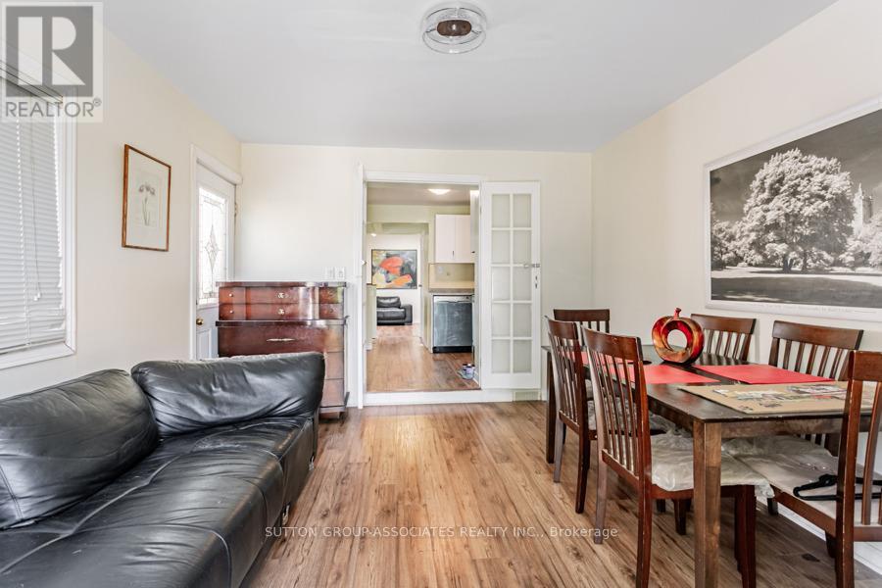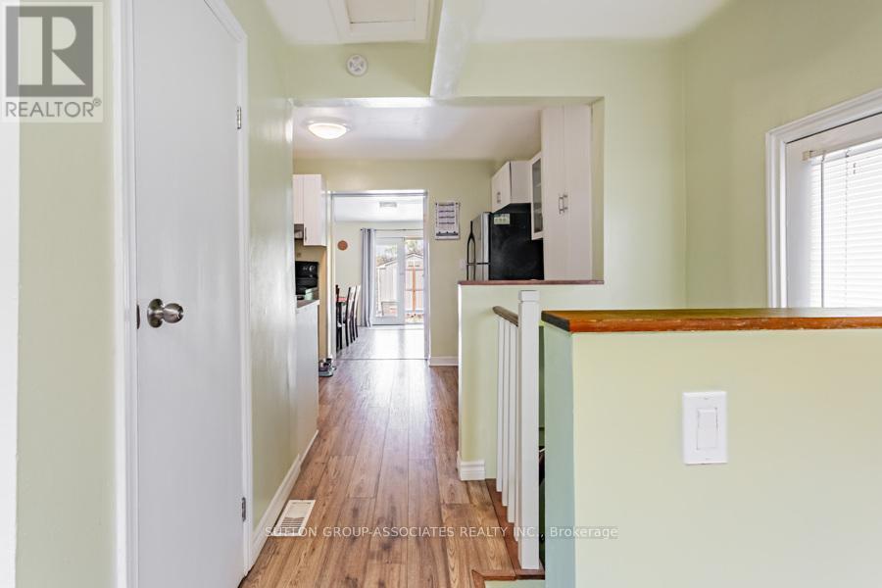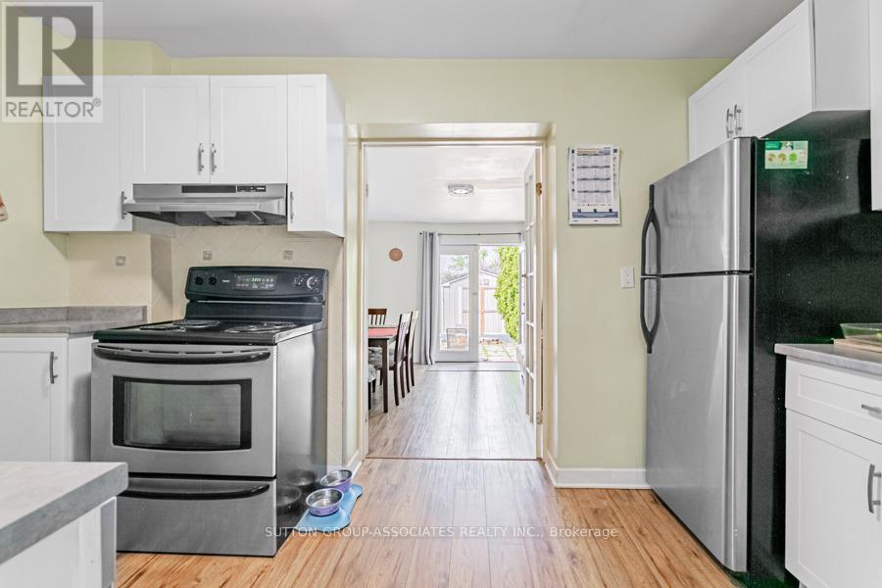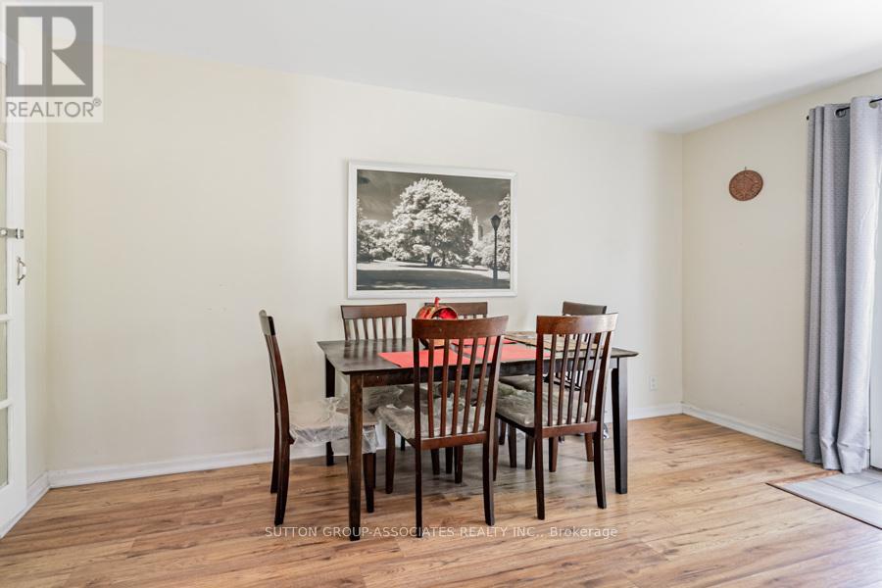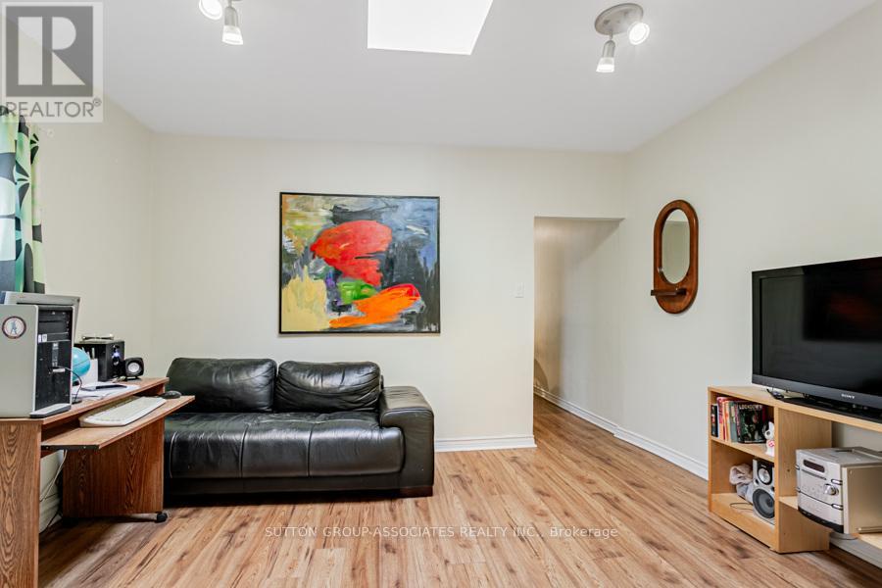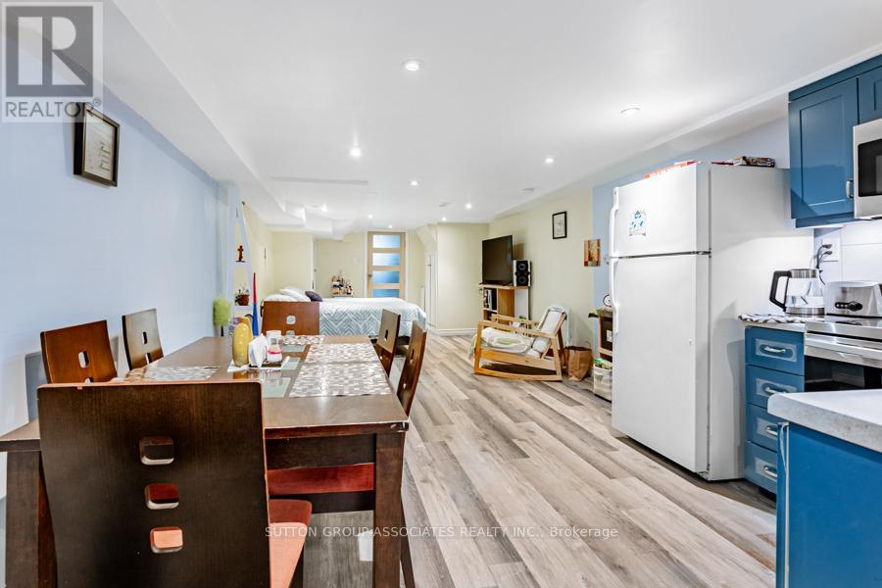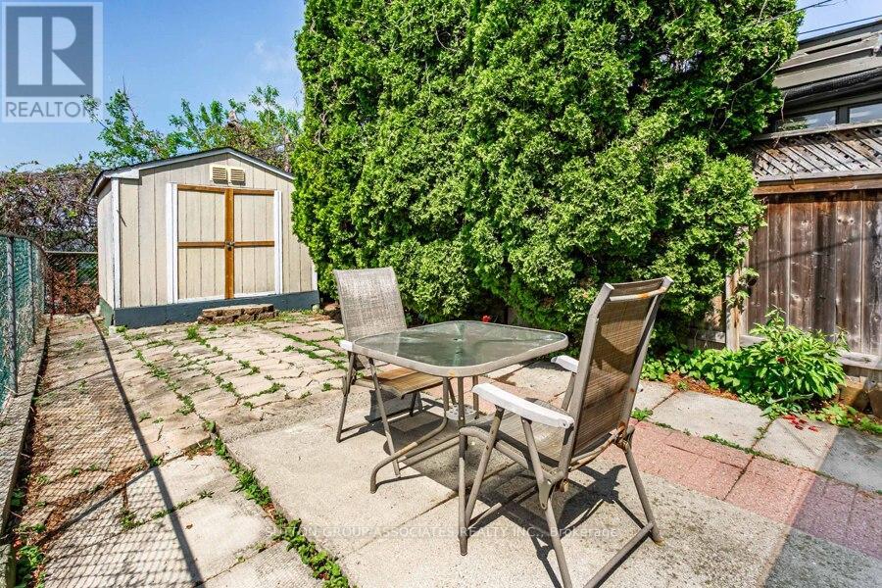534 A Westmount Avenue Toronto, Ontario M6E 3N7
$764,000
Well-Maintained Family Home in the Heart of the Vibrant Oakwood/Vaughan Neighborhood! This property is perfect for first-time buyers and features a spacious third-bedroom addition with a walk-out to the patio, currently used as a family/living room. It offers legal front pad parking and two separate entrances to the basement in-law suite. There are two full bathrooms and a large porch. Conveniently located, this home is within walking distance to Dufferin and just minutes from St. Clair and the new Eglinton Crosstown. It's close to public transit, amenities, schools, and shopping. The home is impressively spacious and has received numerous recent updates, including new electrical wiring throughout. There's great income potential from the basement!! (id:61852)
Property Details
| MLS® Number | C12158842 |
| Property Type | Single Family |
| Neigbourhood | Oakwood Village |
| Community Name | Oakwood Village |
| AmenitiesNearBy | Park, Public Transit |
| Features | In-law Suite |
| ParkingSpaceTotal | 1 |
| Structure | Porch |
Building
| BathroomTotal | 2 |
| BedroomsAboveGround | 2 |
| BedroomsBelowGround | 1 |
| BedroomsTotal | 3 |
| Age | 100+ Years |
| Appliances | Water Meter, Dryer, Stove, Washer, Refrigerator |
| ArchitecturalStyle | Bungalow |
| BasementFeatures | Apartment In Basement |
| BasementType | N/a |
| ConstructionStyleAttachment | Semi-detached |
| CoolingType | Central Air Conditioning |
| ExteriorFinish | Brick |
| FlooringType | Hardwood |
| FoundationType | Unknown |
| HeatingFuel | Natural Gas |
| HeatingType | Forced Air |
| StoriesTotal | 1 |
| SizeInterior | 700 - 1100 Sqft |
| Type | House |
| UtilityWater | Municipal Water |
Parking
| No Garage |
Land
| Acreage | No |
| FenceType | Fenced Yard |
| LandAmenities | Park, Public Transit |
| Sewer | Sanitary Sewer |
| SizeDepth | 120 Ft |
| SizeFrontage | 15 Ft |
| SizeIrregular | 15 X 120 Ft |
| SizeTotalText | 15 X 120 Ft |
| ZoningDescription | Residential |
Rooms
| Level | Type | Length | Width | Dimensions |
|---|---|---|---|---|
| Basement | Kitchen | 5.43 m | 3.6 m | 5.43 m x 3.6 m |
| Basement | Bedroom | 5 m | 3.6 m | 5 m x 3.6 m |
| Basement | Living Room | 5.43 m | 3.6 m | 5.43 m x 3.6 m |
| Main Level | Family Room | 3.17 m | 3.86 m | 3.17 m x 3.86 m |
| Main Level | Living Room | 4.47 m | 3.36 m | 4.47 m x 3.36 m |
| Main Level | Dining Room | 4.47 m | 3.36 m | 4.47 m x 3.36 m |
| Main Level | Kitchen | 3.96 m | 2.52 m | 3.96 m x 2.52 m |
| Main Level | Primary Bedroom | 3.62 m | 2.89 m | 3.62 m x 2.89 m |
| Main Level | Bedroom | 2.91 m | 2.89 m | 2.91 m x 2.89 m |
Interested?
Contact us for more information
Hernan M. Berezan
Salesperson
358 Davenport Road
Toronto, Ontario M5R 1K6


