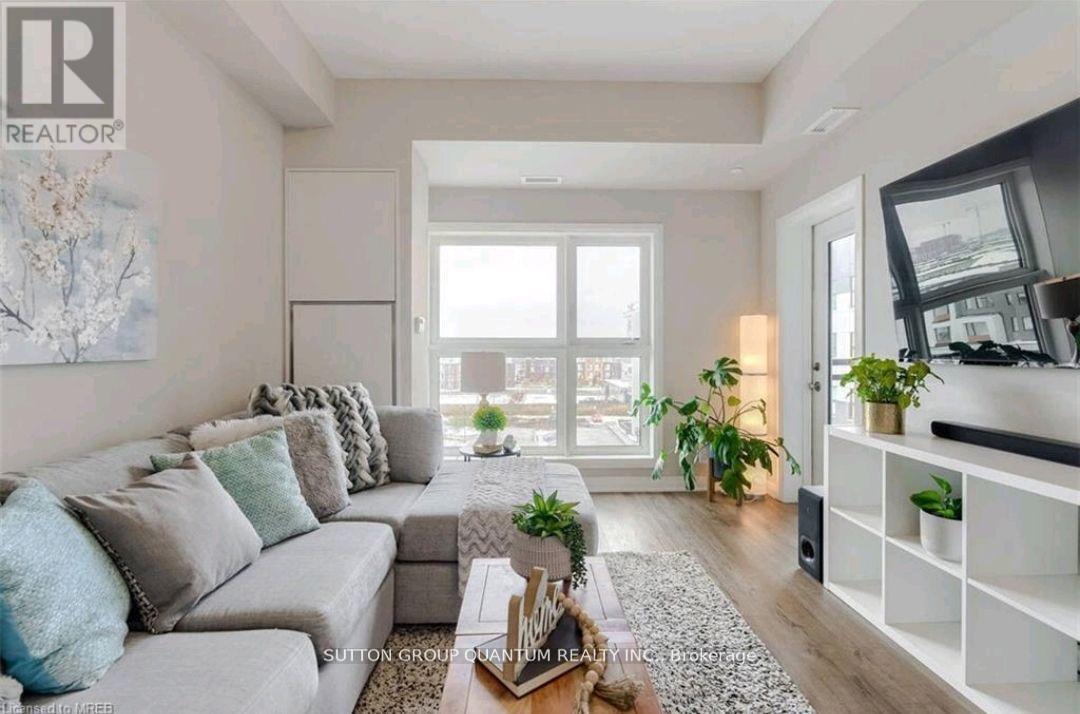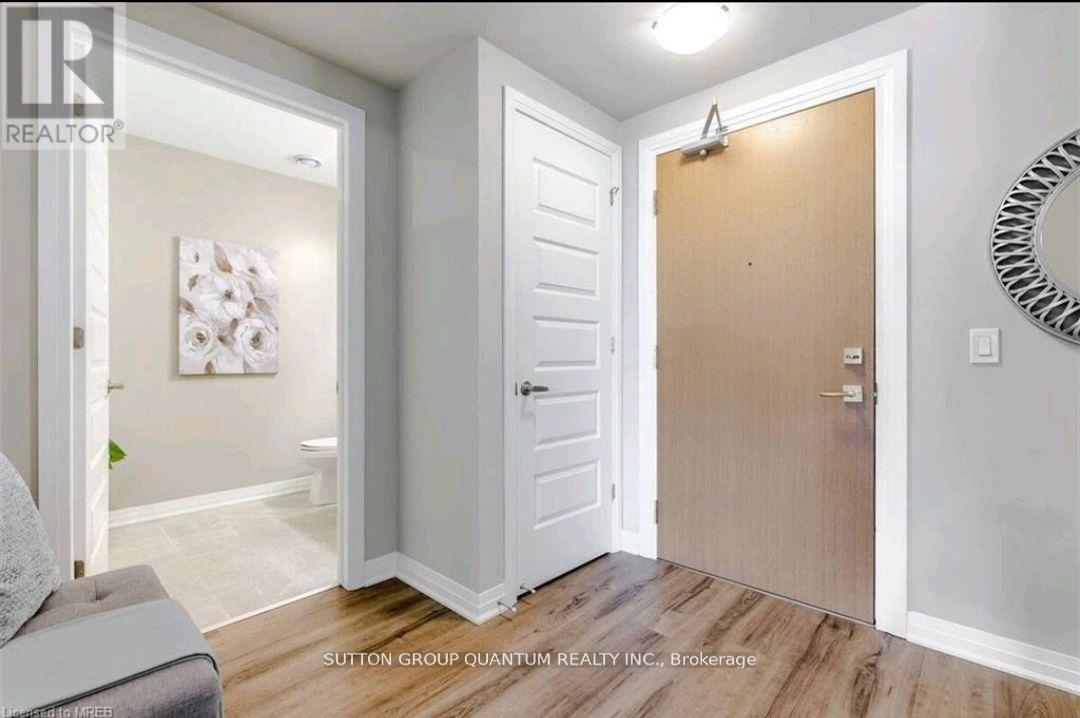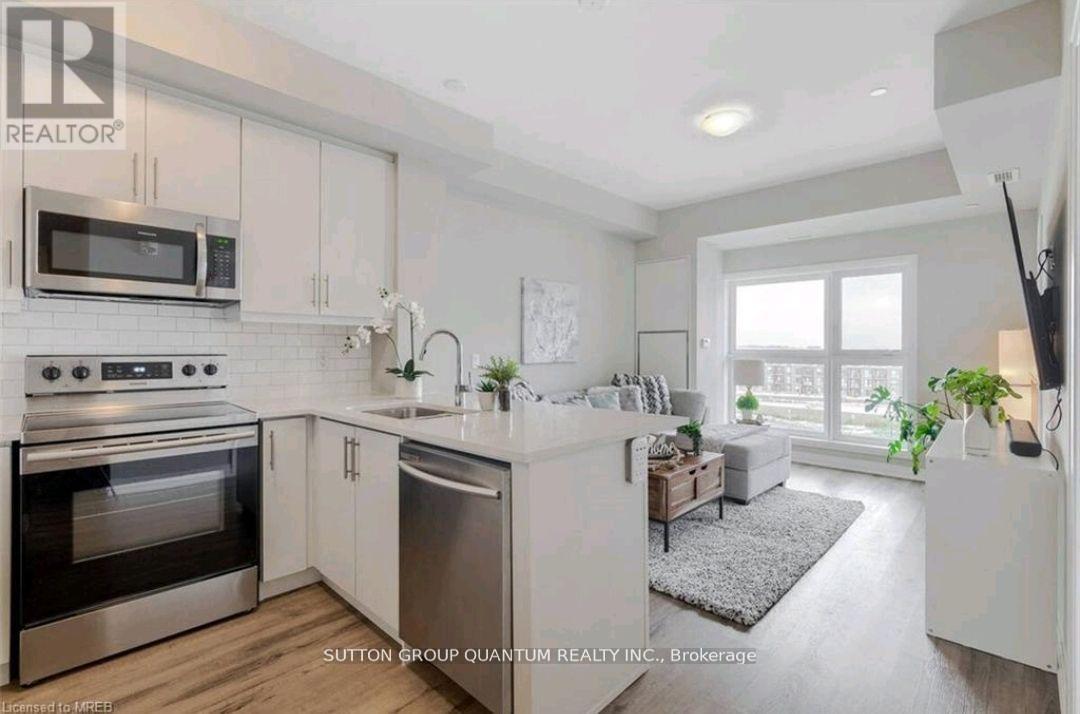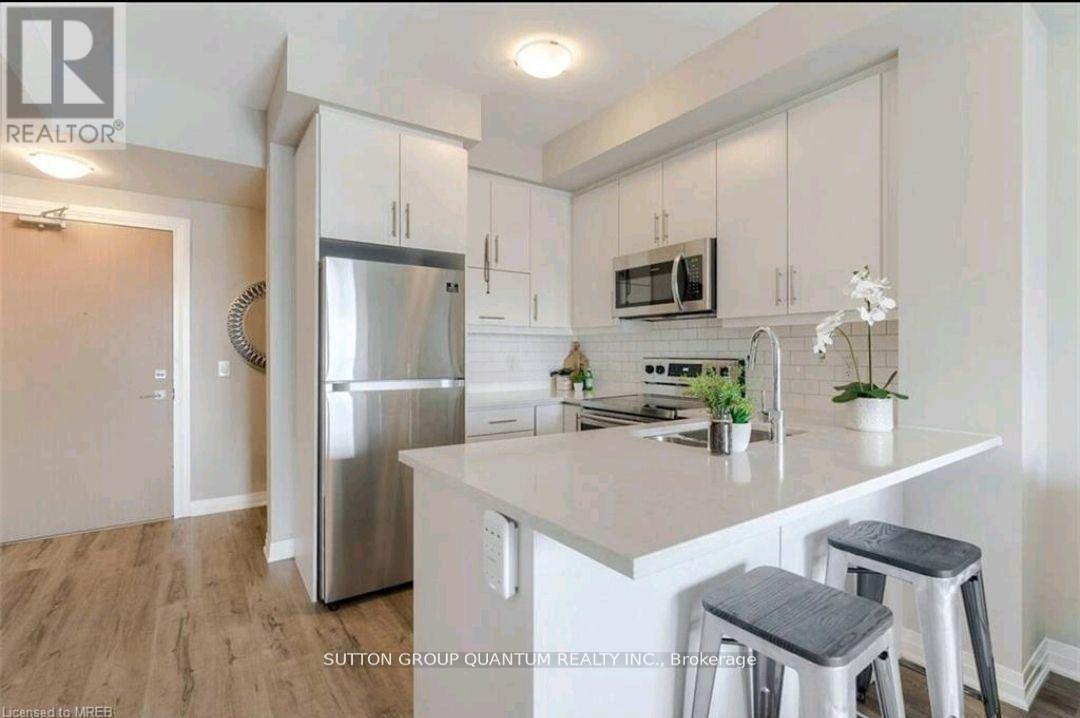534 - 128 Grovewood Common Oakville, Ontario L6H 0X3
$2,200 Monthly
Neat and Tidy 1 bedroom in handy Oakville Location perfect for single professional or couple. Modern kitchen w/ s/s appliances and quartz counter. Ensuite laundry, accessible bathroom. Central Oakville location on Mississauga border, walkable to shopping, public transit, easy HWY access. Bright and spacious unit w/ 10 ft. ceiling, clear views to the East. Parking and locker incl. Bldg has fitness room and luxurious social lounge. Available Feb 1 2026. Photo from prev. furnished listing used with permission (id:61852)
Property Details
| MLS® Number | W12581628 |
| Property Type | Single Family |
| Community Name | 1008 - GO Glenorchy |
| CommunityFeatures | Pets Allowed With Restrictions |
| Features | Balcony |
| ParkingSpaceTotal | 1 |
Building
| BathroomTotal | 1 |
| BedroomsAboveGround | 1 |
| BedroomsTotal | 1 |
| Amenities | Storage - Locker |
| BasementType | None |
| CoolingType | Central Air Conditioning |
| ExteriorFinish | Brick, Concrete |
| FoundationType | Unknown |
| HeatingFuel | Natural Gas |
| HeatingType | Forced Air |
| SizeInterior | 500 - 599 Sqft |
| Type | Apartment |
Parking
| Underground | |
| Garage |
Land
| Acreage | No |
Rooms
| Level | Type | Length | Width | Dimensions |
|---|---|---|---|---|
| Main Level | Foyer | Measurements not available | ||
| Main Level | Kitchen | 3.37 m | 2.49 m | 3.37 m x 2.49 m |
| Main Level | Living Room | 3.37 m | 4.09 m | 3.37 m x 4.09 m |
| Main Level | Dining Room | 3.37 m | 4.09 m | 3.37 m x 4.09 m |
| Main Level | Bedroom | 3.05 m | 2.9 m | 3.05 m x 2.9 m |
Interested?
Contact us for more information
Kate Czaplinska
Broker
1673 Lakeshore Road West
Mississauga, Ontario L5J 1J4
Matthew Czaplinski
Salesperson
1673 Lakeshore Road West
Mississauga, Ontario L5J 1J4







