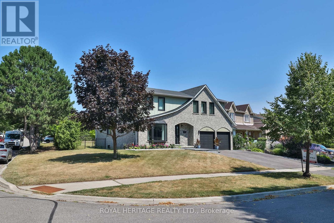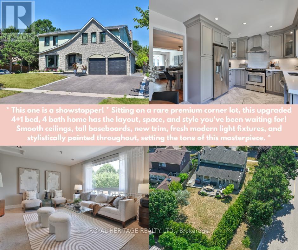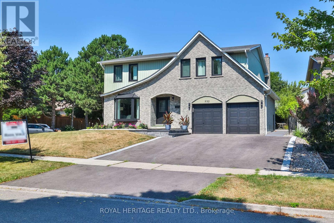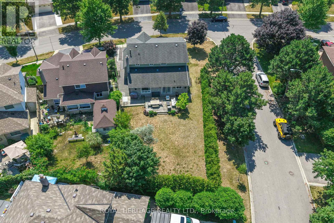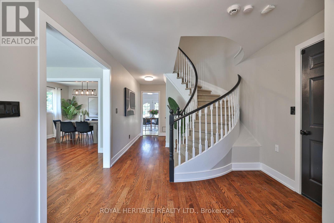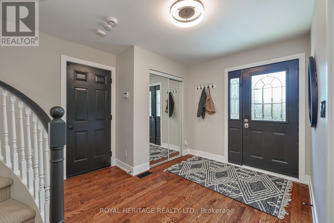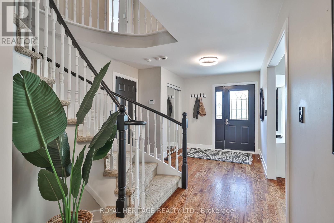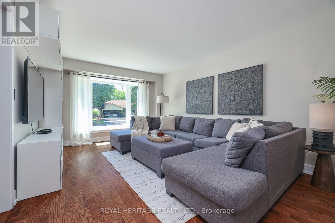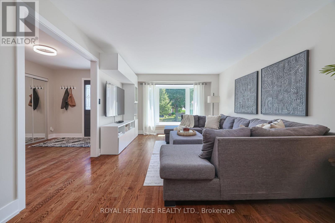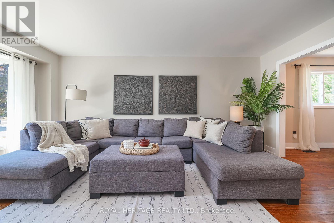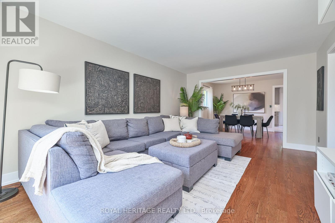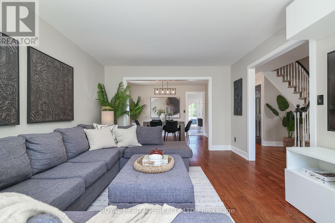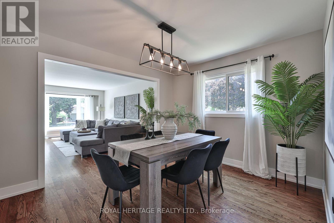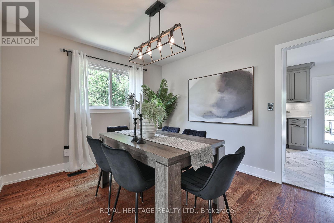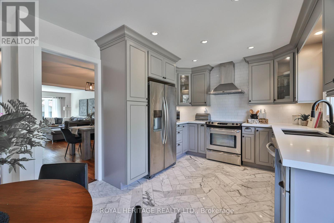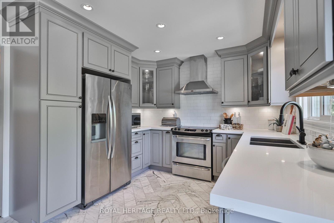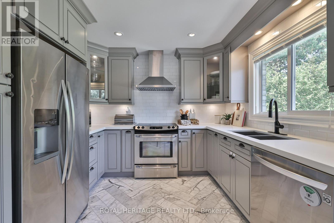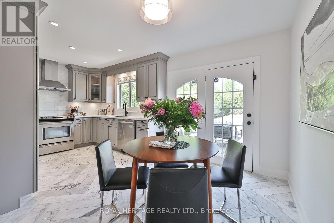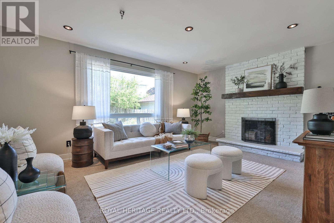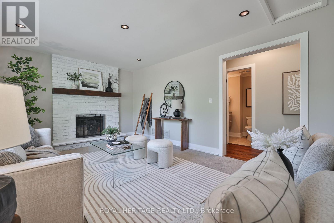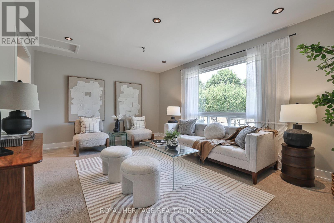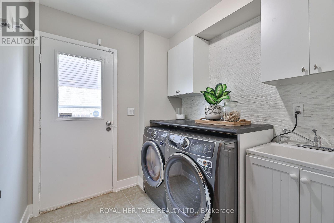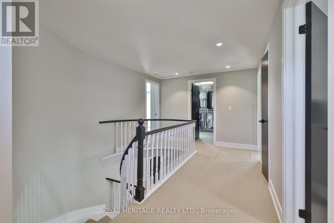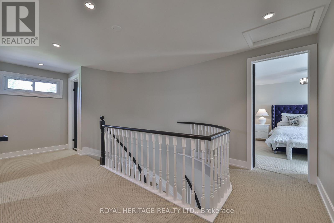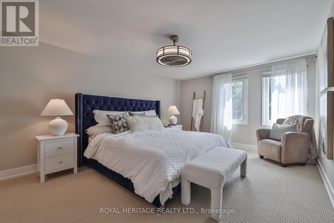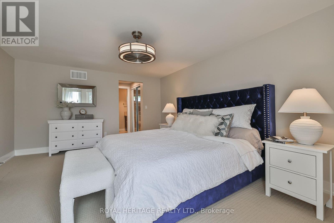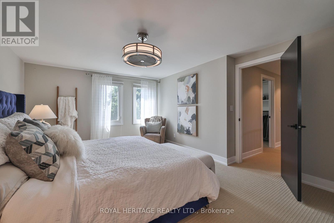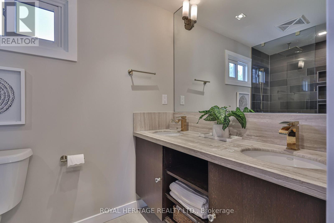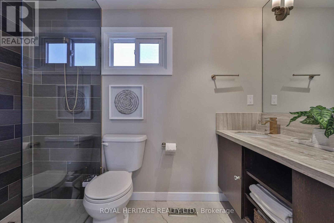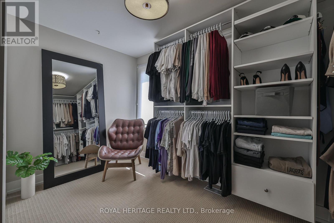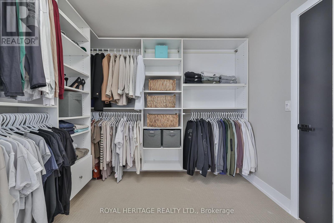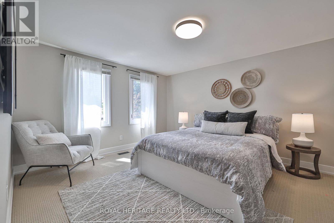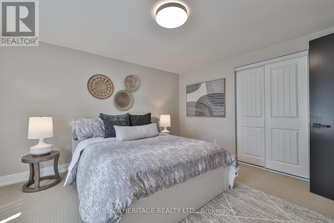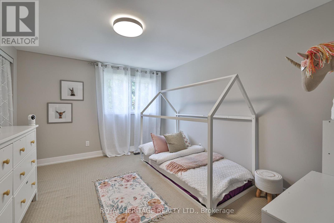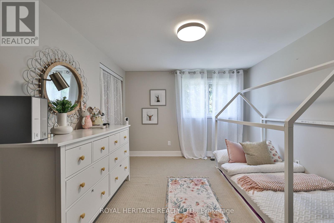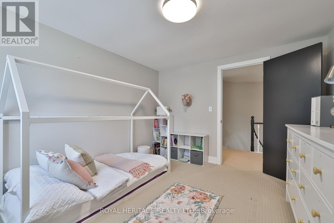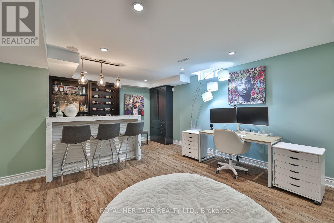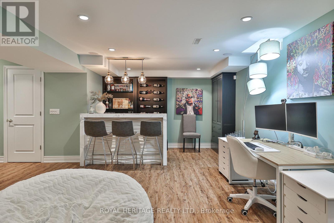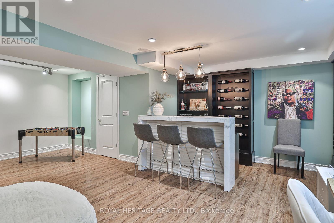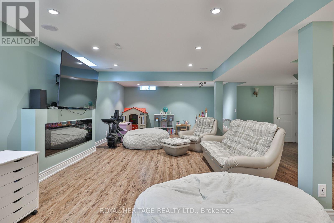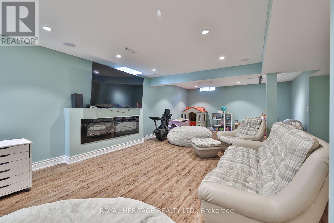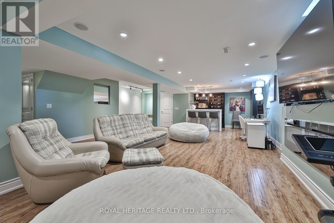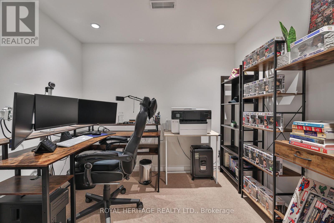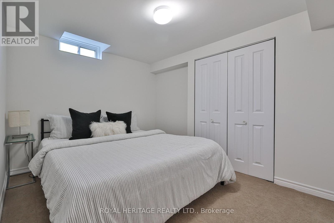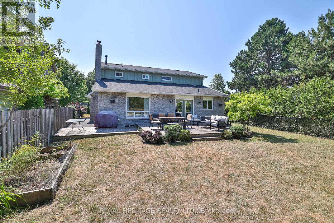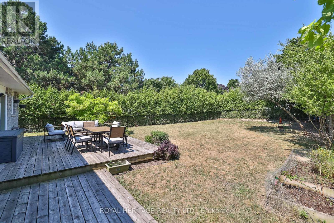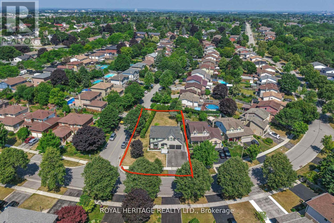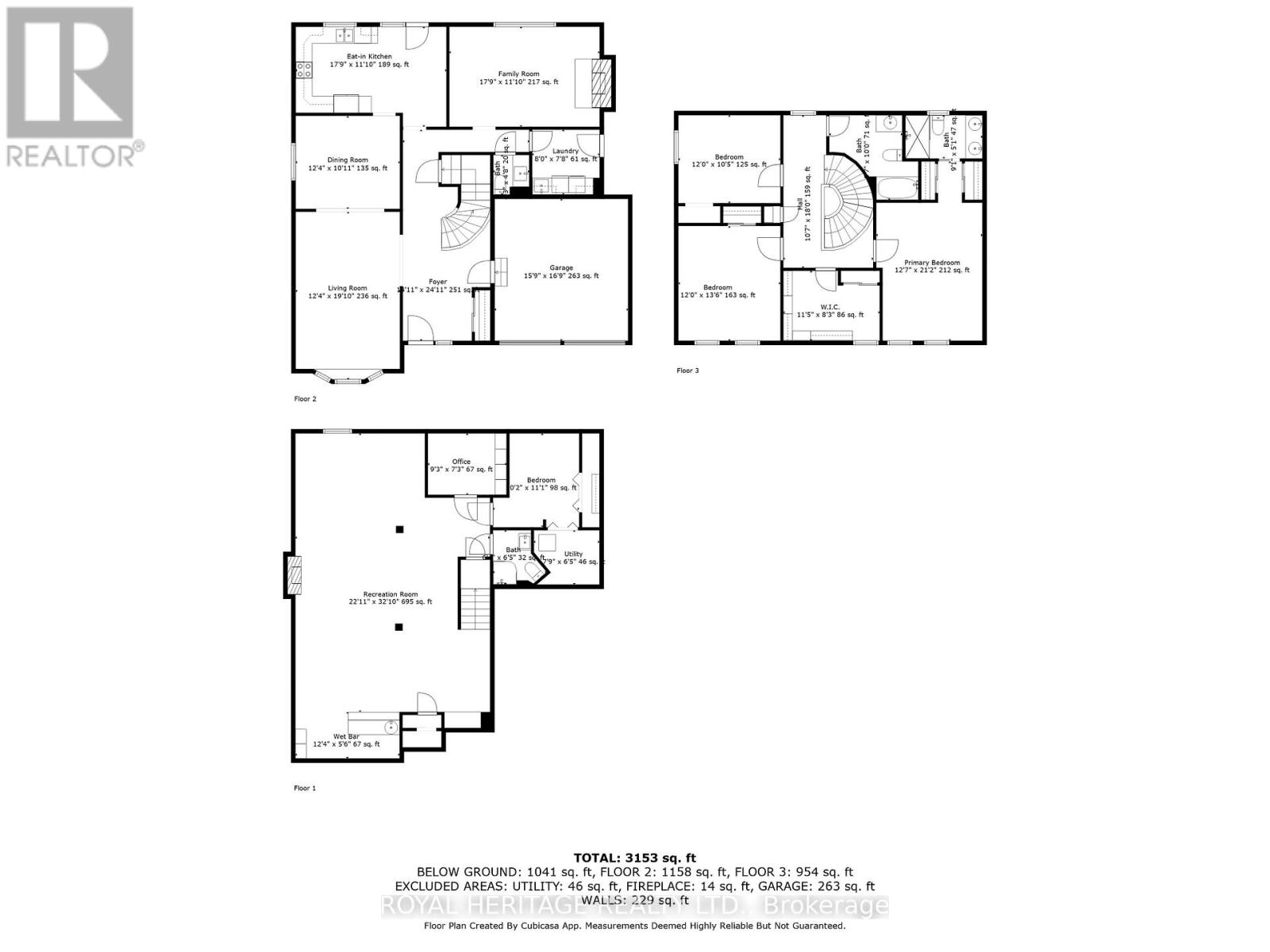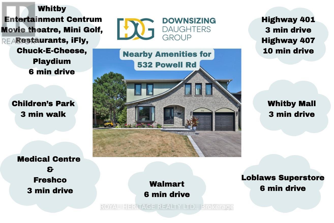532 Powell Road Whitby, Ontario L1N 6Y7
$1,088,000
* This one is a showstopper! * Sitting on a rare premium corner lot, this upgrded 4+1 bed, 4 bath home has the layout, space, and style you've been waiting for! * Curb appeal? Nailed it- widened drivewy, fresh landscaping, black-painted front dr/ garage dr, & an interlocked porch that pops * Inside, it gets even better: Smooth ceilings, tall baseboards, new trim, fresh modern light fixtures, & stylistically painted throughout, setting the tone of this masterpiece (All 2025). The main flr features hardwd flrs, large windws, cozy wood-burning fireplce, & a front bay windw w/ views of the safe/mature neighbourhd * Easy access with a lrge laundry rm on the main flr, & direct access to the garage. * The kitchn checks all the boxes: quartz counters, S/S applincs, subway tile backsplsh, modrn grey cabinetry, & a spacious pantry ready for all snacks. * Upstairs & down, this home has spce for a lrge family! Large Living Rm, Fam Rm, & Dining Rm * Over 3100 Sq Ft! * Primary bedrm includes 2 closets + heated ensuite floors * The finished basemnt is an entertainers dream- complete with a full wet bar, wired w/ 8 surround ceiling speakers, privte office, bedrm, full bathrm, tons of storge, and room to hang out or host game nights. * Outside is your own private retreat, surrounded by tall hedges & a lot ready for a fresh garden or pool * The backyrd features a wood deck and gas BBQ hookup ideal for those summer nights * Park up to 6 cars, enjoy the quiet of the corner lot, and stretch out in one of the best layouts around! * Every detail has been thoughtfully upgrded- faucets & shower heads to new transition flring pieces and even an integrated hallway vent * Located in the highly sought-after Kendalwood area, you're surrounded by parks, retail, great schls, shops, and quick access to transit/ 401/407 * It's a quiet, family-friendly pocket that blends nature with convenience * This one feels like home the moment you walk in. * Don't miss it- homes like this dont come up often! * (id:61852)
Open House
This property has open houses!
2:00 pm
Ends at:4:00 pm
2:00 pm
Ends at:4:00 pm
Property Details
| MLS® Number | E12472727 |
| Property Type | Single Family |
| Community Name | Blue Grass Meadows |
| AmenitiesNearBy | Public Transit, Schools, Park |
| EquipmentType | Air Conditioner, Water Heater, Furnace |
| Features | Irregular Lot Size |
| ParkingSpaceTotal | 6 |
| RentalEquipmentType | Air Conditioner, Water Heater, Furnace |
| Structure | Deck |
Building
| BathroomTotal | 4 |
| BedroomsAboveGround | 4 |
| BedroomsBelowGround | 2 |
| BedroomsTotal | 6 |
| Amenities | Fireplace(s) |
| Appliances | Garage Door Opener Remote(s), Dishwasher, Dryer, Hood Fan, Stove, Washer, Window Coverings, Refrigerator |
| BasementDevelopment | Finished |
| BasementType | Full (finished) |
| ConstructionStyleAttachment | Detached |
| CoolingType | Central Air Conditioning |
| ExteriorFinish | Brick, Vinyl Siding |
| FireplacePresent | Yes |
| FlooringType | Hardwood, Carpeted |
| FoundationType | Poured Concrete |
| HalfBathTotal | 1 |
| HeatingFuel | Natural Gas |
| HeatingType | Forced Air |
| StoriesTotal | 2 |
| SizeInterior | 2000 - 2500 Sqft |
| Type | House |
| UtilityWater | Municipal Water |
Parking
| Attached Garage | |
| Garage |
Land
| Acreage | No |
| FenceType | Fenced Yard |
| LandAmenities | Public Transit, Schools, Park |
| LandscapeFeatures | Landscaped |
| Sewer | Sanitary Sewer |
| SizeDepth | 148 Ft ,6 In |
| SizeFrontage | 69 Ft ,4 In |
| SizeIrregular | 69.4 X 148.5 Ft ; 135.03 X 35.03 X 57.23 X 91.25 X 69.42 |
| SizeTotalText | 69.4 X 148.5 Ft ; 135.03 X 35.03 X 57.23 X 91.25 X 69.42 |
Rooms
| Level | Type | Length | Width | Dimensions |
|---|---|---|---|---|
| Second Level | Primary Bedroom | 3.8 m | 6.46 m | 3.8 m x 6.46 m |
| Second Level | Bedroom 2 | 3.6 m | 4.15 m | 3.6 m x 4.15 m |
| Second Level | Bedroom 3 | 3.6 m | 3.2 m | 3.6 m x 3.2 m |
| Second Level | Bedroom 4 | 3.5 m | 2.52 m | 3.5 m x 2.52 m |
| Basement | Bedroom 5 | 3.11 m | 3.38 m | 3.11 m x 3.38 m |
| Basement | Office | 2.8 m | 2.23 m | 2.8 m x 2.23 m |
| Basement | Recreational, Games Room | 6.74 m | 9.78 m | 6.74 m x 9.78 m |
| Main Level | Family Room | 3.78 m | 5.82 m | 3.78 m x 5.82 m |
| Main Level | Dining Room | 3.78 m | 3.08 m | 3.78 m x 3.08 m |
| Main Level | Living Room | 5.5 m | 3.38 m | 5.5 m x 3.38 m |
| Main Level | Kitchen | 5.5 m | 3.38 m | 5.5 m x 3.38 m |
| Main Level | Laundry Room | 2.4 m | 2.38 m | 2.4 m x 2.38 m |
Interested?
Contact us for more information
Raya Virji
Broker
1029 Brock Road Unit 200
Pickering, Ontario L1W 3T7
