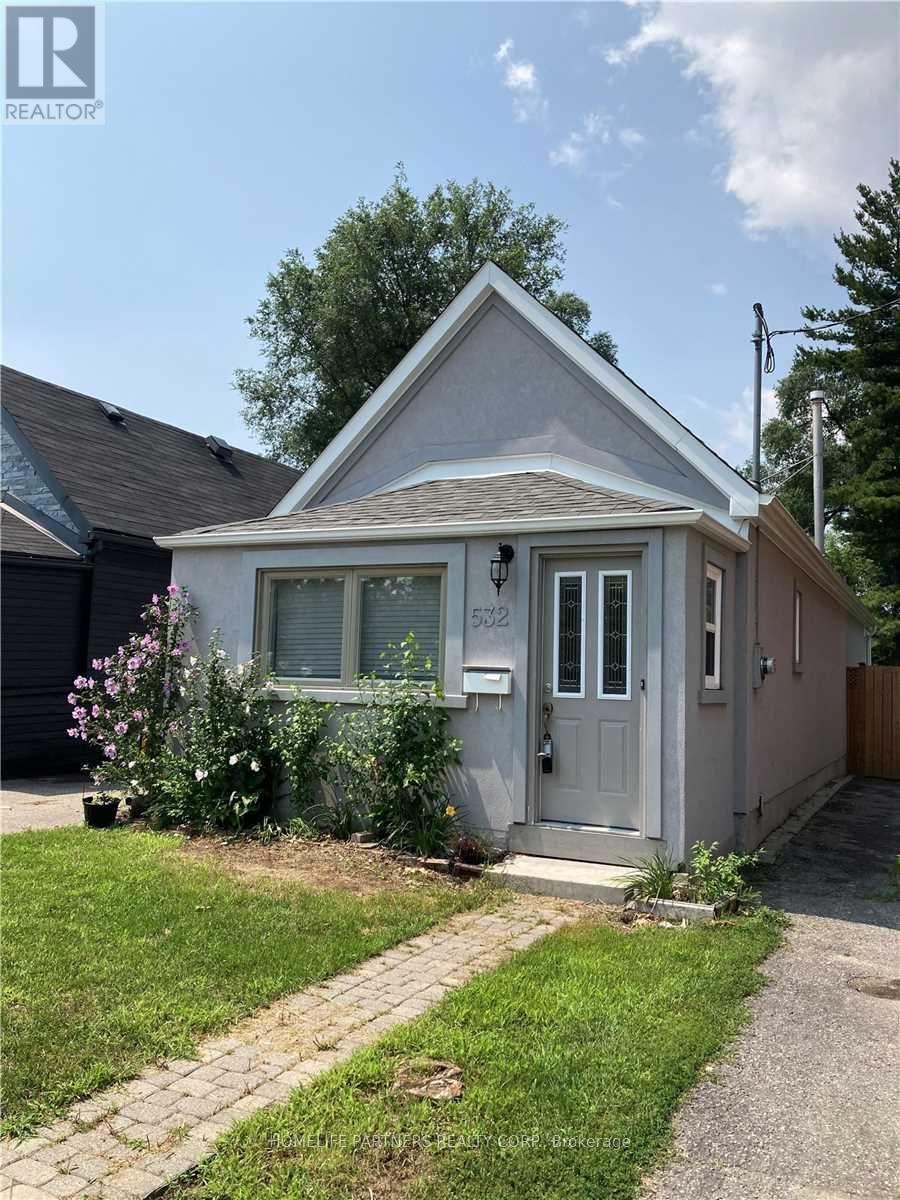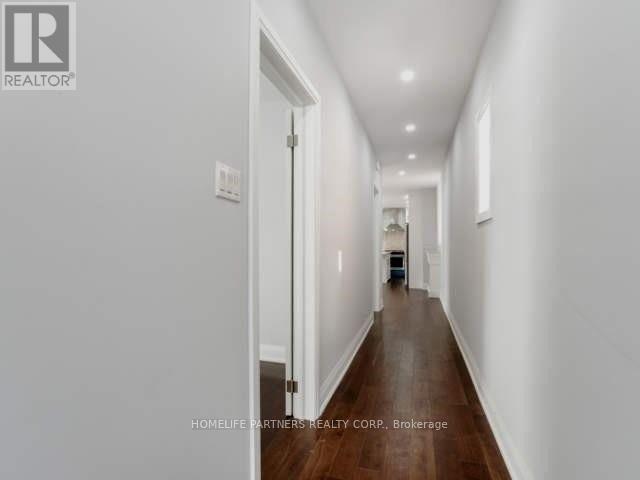532 Jane Street Toronto, Ontario M6S 4A4
$3,095 Monthly
Renovated 2 Bedroom Bungalow. Tastefully Decorated Modern Kitchen Cabinets With Quartz Countertop, Center Island, And Marble Backsplash. Hardwood Floor Throughout. Washrooms With Quartz Countertops. Pot Lights Throughout. Spacious Wood Deck 10ft X 12ft. (id:61852)
Property Details
| MLS® Number | W12202838 |
| Property Type | Single Family |
| Neigbourhood | Runnymede-Bloor West Village |
| Community Name | Runnymede-Bloor West Village |
| Features | Carpet Free |
| ParkingSpaceTotal | 3 |
Building
| BathroomTotal | 2 |
| BedroomsAboveGround | 2 |
| BedroomsTotal | 2 |
| Appliances | Blinds, Dishwasher, Dryer, Hood Fan, Stove, Washer, Refrigerator |
| ArchitecturalStyle | Bungalow |
| BasementType | Full |
| ConstructionStyleAttachment | Detached |
| CoolingType | Central Air Conditioning |
| FireplacePresent | Yes |
| FlooringType | Hardwood |
| FoundationType | Concrete |
| HeatingFuel | Natural Gas |
| HeatingType | Forced Air |
| StoriesTotal | 1 |
| SizeInterior | 0 - 699 Sqft |
| Type | House |
| UtilityWater | Municipal Water |
Parking
| No Garage |
Land
| Acreage | No |
| Sewer | Sanitary Sewer |
| SizeDepth | 139 Ft ,9 In |
| SizeFrontage | 25 Ft |
| SizeIrregular | 25 X 139.8 Ft |
| SizeTotalText | 25 X 139.8 Ft |
Rooms
| Level | Type | Length | Width | Dimensions |
|---|---|---|---|---|
| Main Level | Family Room | 4.6 m | 2.85 m | 4.6 m x 2.85 m |
| Main Level | Kitchen | 4.1 m | 3.37 m | 4.1 m x 3.37 m |
| Main Level | Dining Room | 4.1 m | 3.37 m | 4.1 m x 3.37 m |
| Main Level | Bedroom | 3.45 m | 3.35 m | 3.45 m x 3.35 m |
| Main Level | Bedroom 2 | 3.27 m | 2.93 m | 3.27 m x 2.93 m |
Interested?
Contact us for more information
Steven Simonetti
Broker of Record
3850 Steeles Ave West Unit 6
Vaughan, Ontario L4L 4Y6






















