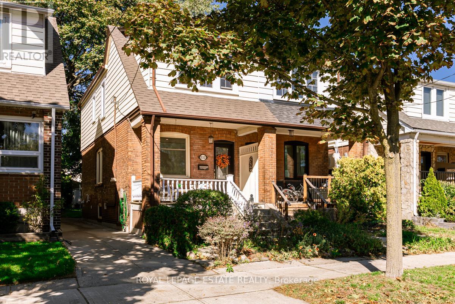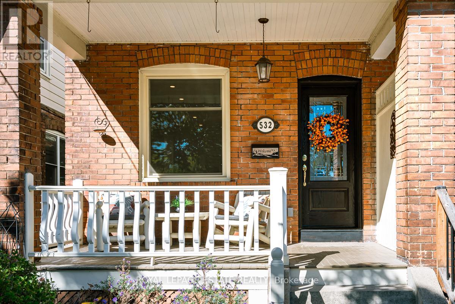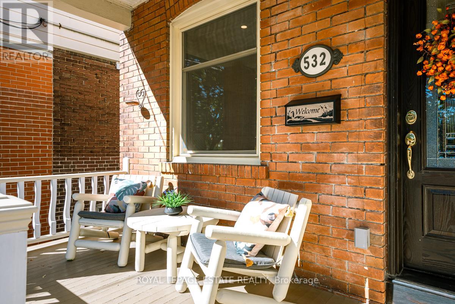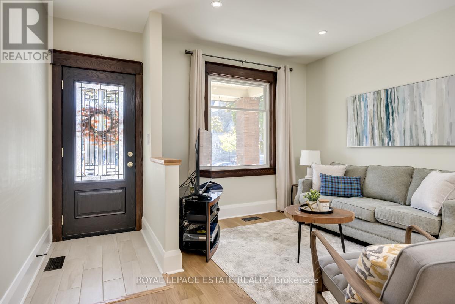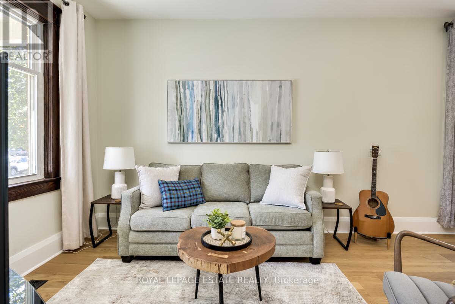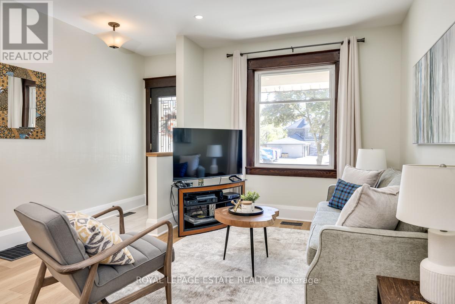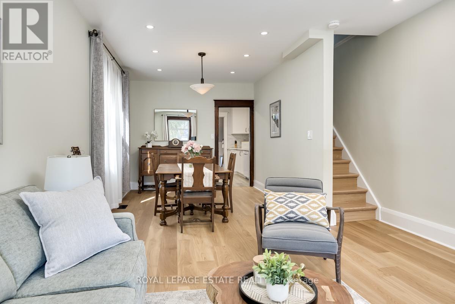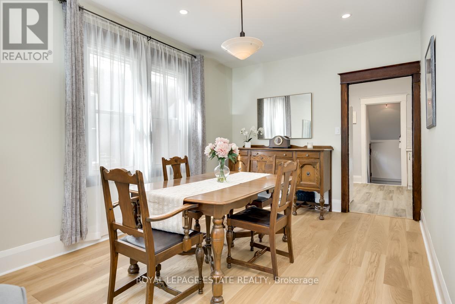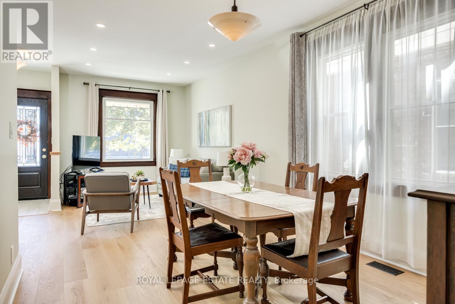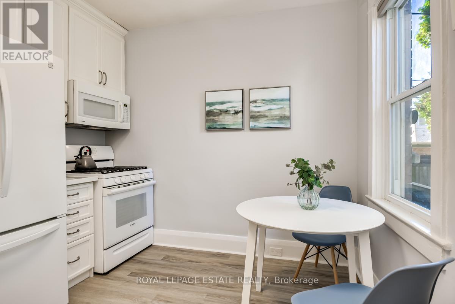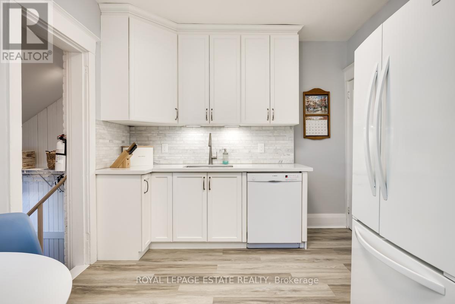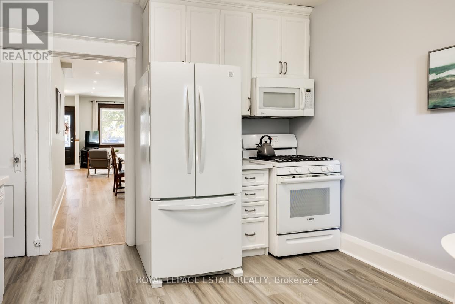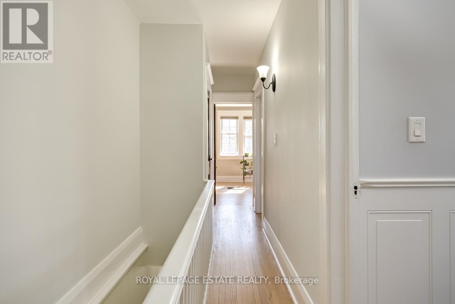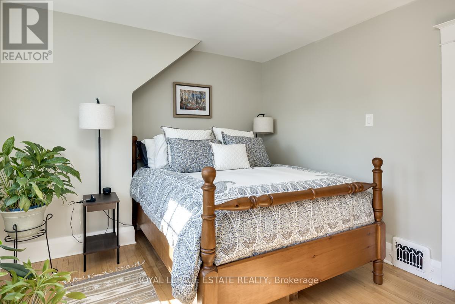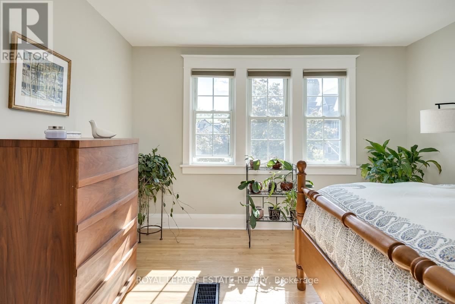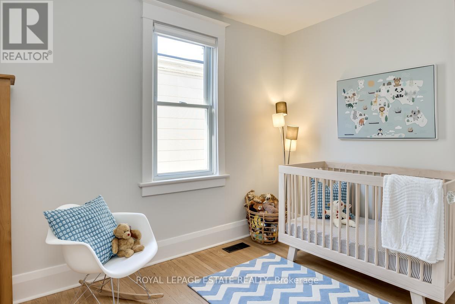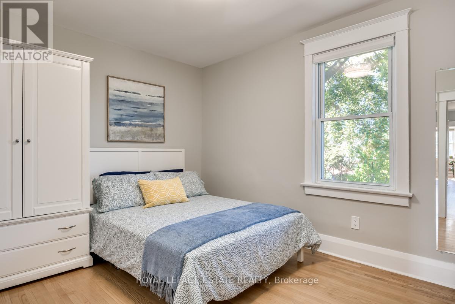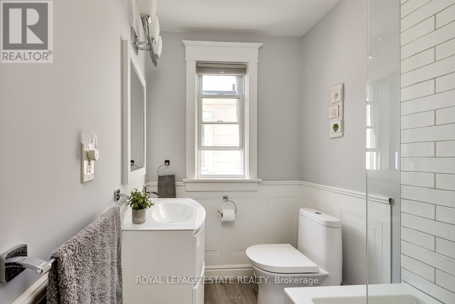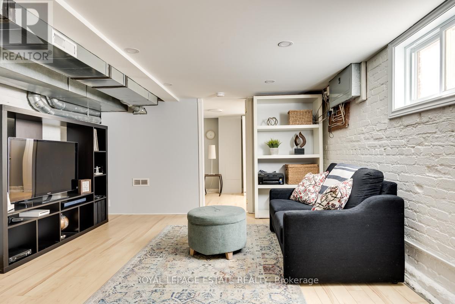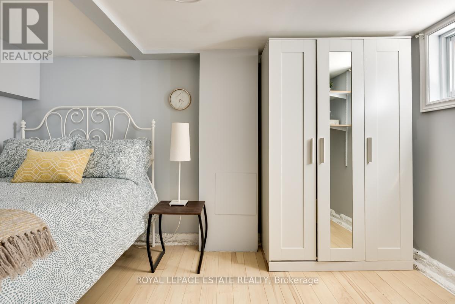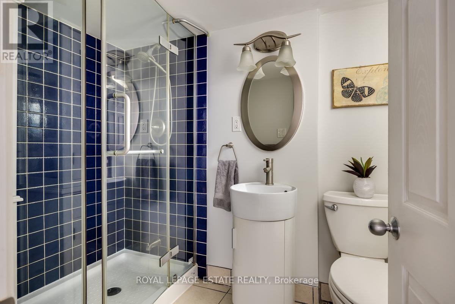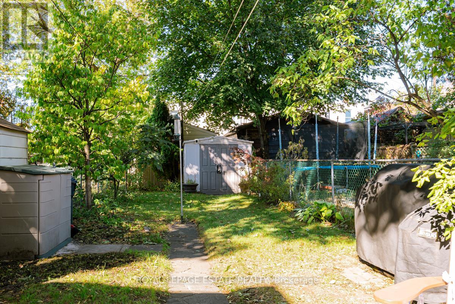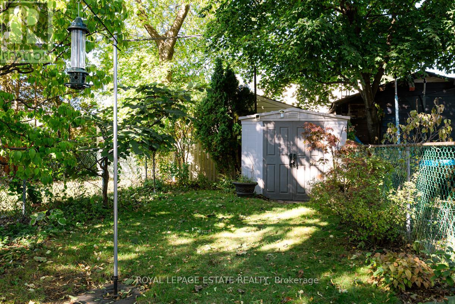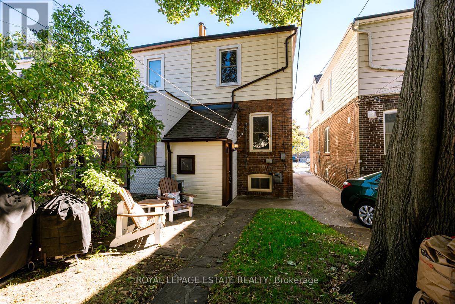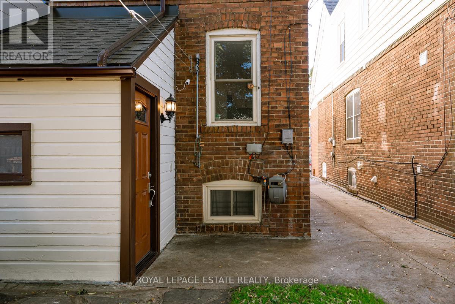532 Glebeholme Boulevard Toronto, Ontario M4C 1V4
$1,199,000
Welcome home to 532 Glebeholme Blvd. A beautifully renovated and move-in ready 3 + 1 bedroom semi in a highly desirable East York neighbourhood. Bright and airy, the main floor features open-concept living with gleaming hardwood floors, pot lighting and a modern kitchen with quartz countertops, marble backsplash and Bosch gas stove and Bosch built-in dishwasher. Perfect for entertaining or everyday living. The sunny south-facing front porch is ideal for enjoying your morning coffee or relaxing evenings while overlooking the vibrant floral garden. This lovely home includes a separate entrance to a finished basement, offering incredible flexibility with an additional bedroom, a 3 piece bath and potential for an in-law suite or rental income. Located in a family-friendly neighbourhood, you're just steps from public transit, top-rated schools, parks and all the shops, cafes and restaurants that The Danforth has to offer. Don't miss this incredible opportunity to own this versatile home in one of Toronto's most sought-after areas. (id:61852)
Property Details
| MLS® Number | E12455822 |
| Property Type | Single Family |
| Neigbourhood | East York |
| Community Name | Danforth |
| AmenitiesNearBy | Public Transit, Schools, Place Of Worship |
| EquipmentType | Water Heater |
| Features | Carpet Free |
| ParkingSpaceTotal | 1 |
| RentalEquipmentType | Water Heater |
| Structure | Patio(s), Porch, Shed |
Building
| BathroomTotal | 2 |
| BedroomsAboveGround | 3 |
| BedroomsBelowGround | 1 |
| BedroomsTotal | 4 |
| Age | 100+ Years |
| Appliances | Dishwasher, Dryer, Microwave, Storage Shed, Stove, Washer, Window Coverings, Refrigerator |
| BasementDevelopment | Finished |
| BasementFeatures | Separate Entrance |
| BasementType | N/a (finished) |
| ConstructionStyleAttachment | Semi-detached |
| CoolingType | Central Air Conditioning |
| ExteriorFinish | Brick, Aluminum Siding |
| FlooringType | Hardwood, Laminate |
| FoundationType | Brick |
| HeatingFuel | Natural Gas |
| HeatingType | Forced Air |
| StoriesTotal | 2 |
| SizeInterior | 700 - 1100 Sqft |
| Type | House |
| UtilityWater | Municipal Water |
Parking
| No Garage |
Land
| Acreage | No |
| LandAmenities | Public Transit, Schools, Place Of Worship |
| Sewer | Sanitary Sewer |
| SizeDepth | 120 Ft |
| SizeFrontage | 18 Ft |
| SizeIrregular | 18 X 120 Ft |
| SizeTotalText | 18 X 120 Ft |
Rooms
| Level | Type | Length | Width | Dimensions |
|---|---|---|---|---|
| Second Level | Primary Bedroom | 4 m | 3.38 m | 4 m x 3.38 m |
| Second Level | Bedroom | 3.38 m | 2.42 m | 3.38 m x 2.42 m |
| Second Level | Bedroom | 3.73 m | 3.02 m | 3.73 m x 3.02 m |
| Basement | Recreational, Games Room | 3.8 m | 3.28 m | 3.8 m x 3.28 m |
| Basement | Bedroom | 3.8 m | 2.38 m | 3.8 m x 2.38 m |
| Main Level | Living Room | 3.92 m | 3.07 m | 3.92 m x 3.07 m |
| Main Level | Dining Room | 3.4 m | 3.02 m | 3.4 m x 3.02 m |
| Main Level | Kitchen | 3.89 m | 2.98 m | 3.89 m x 2.98 m |
https://www.realtor.ca/real-estate/28975476/532-glebeholme-boulevard-toronto-danforth-danforth
Interested?
Contact us for more information
Joan M. Beal
Salesperson
2301 Queen Street East
Toronto, Ontario M4E 1G7
