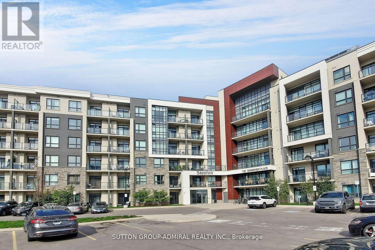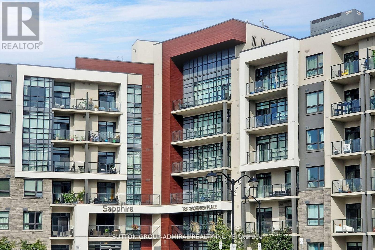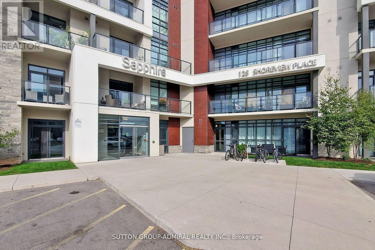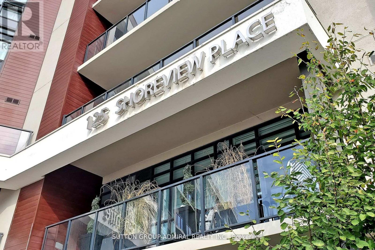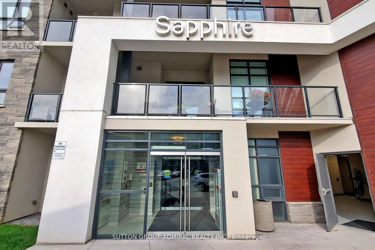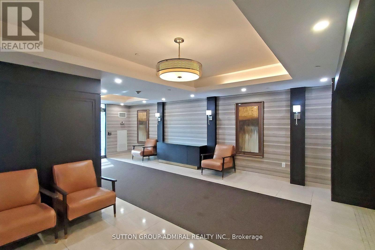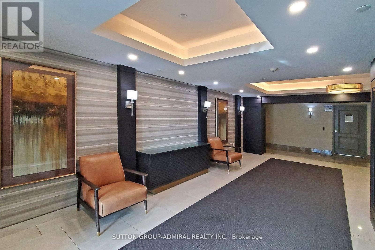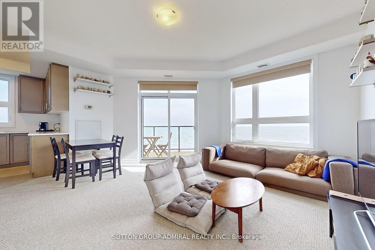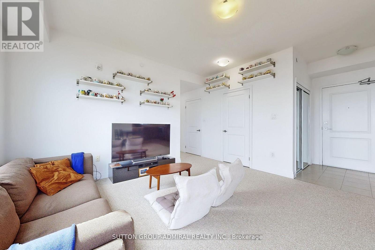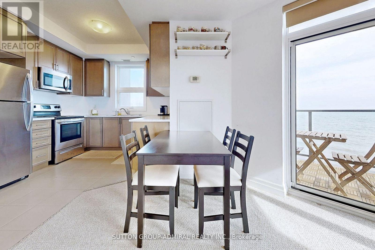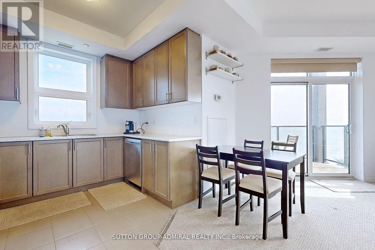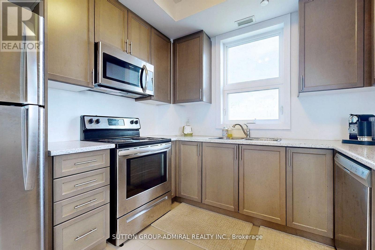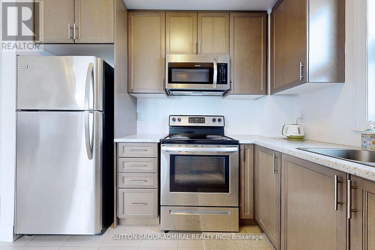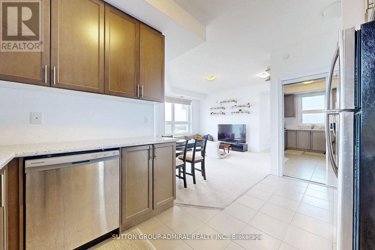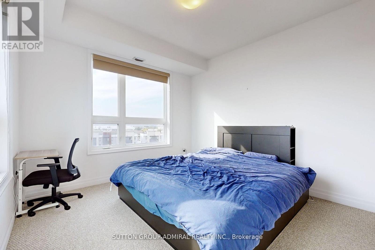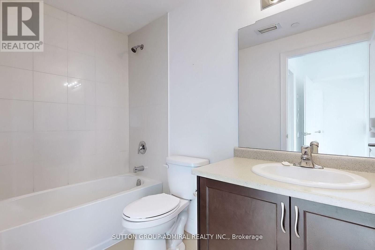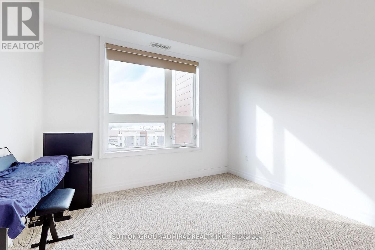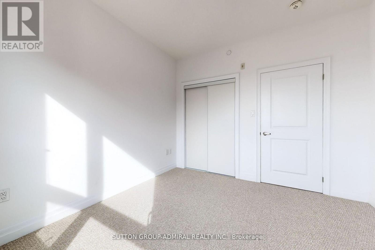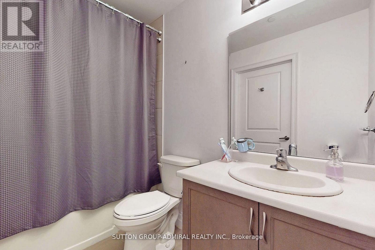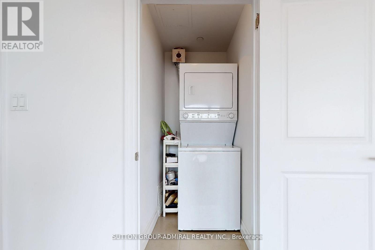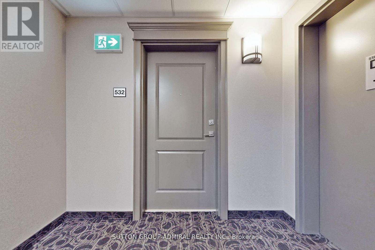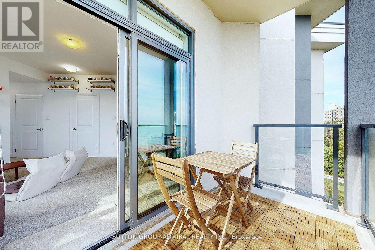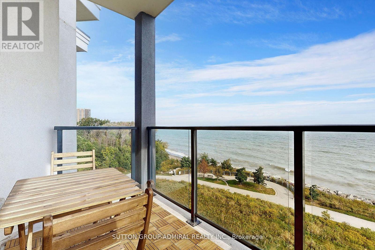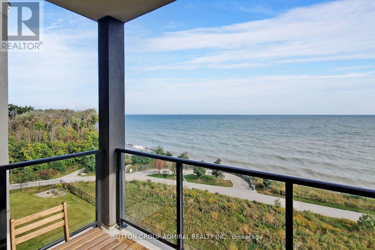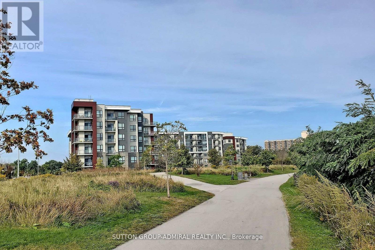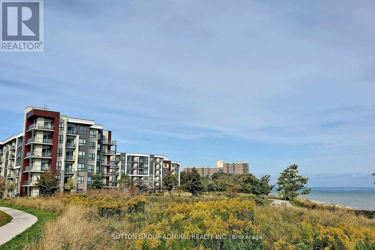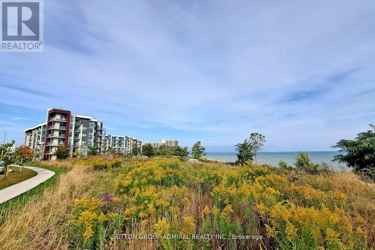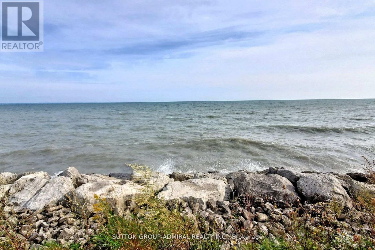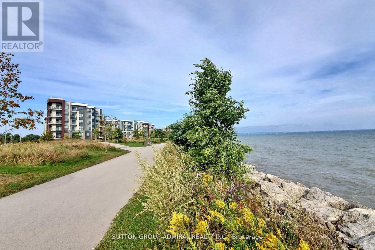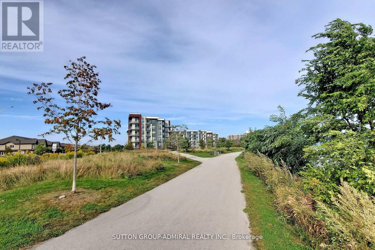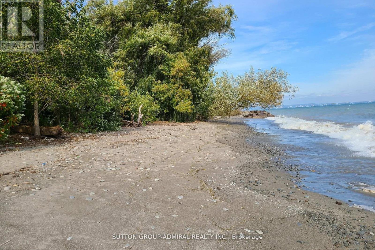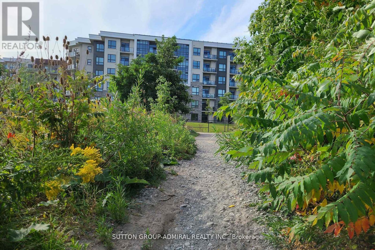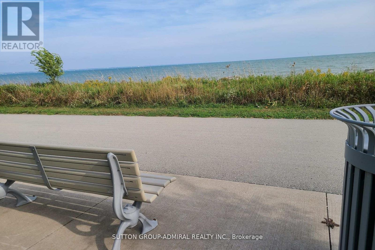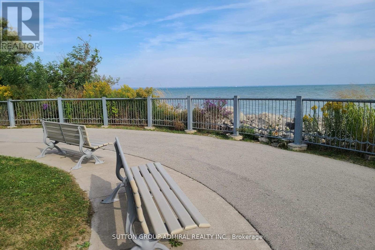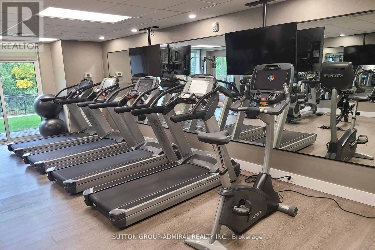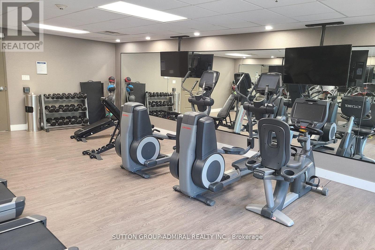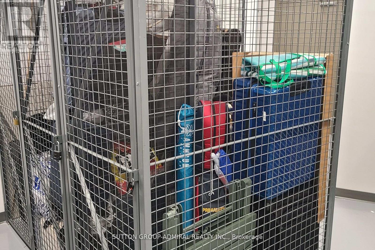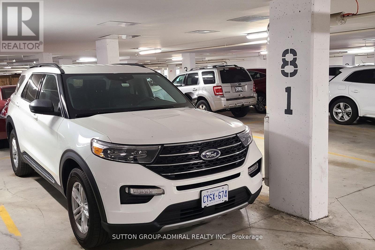532 - 125 Shoreview Place S Hamilton, Ontario L8E 0K3
2 Bedroom
2 Bathroom
900 - 999 sqft
Central Air Conditioning
Forced Air
$2,650 Monthly
Desirable Sapphire Condos in Stoney Creek, private corner unit having, breathtaking lake views from the 5th floor, spacious 2 bedroom and 2 full bathrooms, open concept living area with 9 foot ceilings, Lots of Window Allowing bright lake views, underground parking and same floor locker unit. (id:61852)
Property Details
| MLS® Number | X12541514 |
| Property Type | Single Family |
| Neigbourhood | Lakeshore |
| Community Name | Lakeshore |
| CommunityFeatures | Pets Not Allowed |
| Features | Balcony |
| ParkingSpaceTotal | 1 |
| ViewType | Lake View, View Of Water |
Building
| BathroomTotal | 2 |
| BedroomsAboveGround | 2 |
| BedroomsTotal | 2 |
| Age | 0 To 5 Years |
| Amenities | Storage - Locker |
| Appliances | Dishwasher, Dryer, Microwave, Stove, Washer, Refrigerator |
| BasementType | None |
| CoolingType | Central Air Conditioning |
| ExteriorFinish | Concrete |
| FlooringType | Ceramic, Carpeted |
| HeatingFuel | Natural Gas |
| HeatingType | Forced Air |
| SizeInterior | 900 - 999 Sqft |
| Type | Apartment |
Parking
| Underground | |
| Garage |
Land
| Acreage | No |
Rooms
| Level | Type | Length | Width | Dimensions |
|---|---|---|---|---|
| Main Level | Foyer | 1.37 m | 1.88 m | 1.37 m x 1.88 m |
| Main Level | Kitchen | 2.85 m | 2.88 m | 2.85 m x 2.88 m |
| Main Level | Living Room | 4.28 m | 4.79 m | 4.28 m x 4.79 m |
| Main Level | Dining Room | 4.79 m | 4.28 m | 4.79 m x 4.28 m |
| Main Level | Primary Bedroom | 4.86 m | 3.41 m | 4.86 m x 3.41 m |
| Main Level | Bedroom 2 | 3.28 m | 3.26 m | 3.28 m x 3.26 m |
https://www.realtor.ca/real-estate/29100044/532-125-shoreview-place-s-hamilton-lakeshore-lakeshore
Interested?
Contact us for more information
Moe Caruso
Salesperson
Sutton Group-Admiral Realty Inc.
1881 Steeles Ave. W.
Toronto, Ontario M3H 5Y4
1881 Steeles Ave. W.
Toronto, Ontario M3H 5Y4
