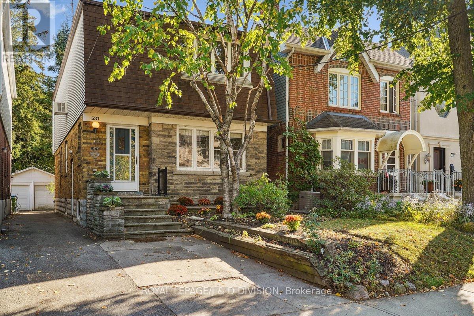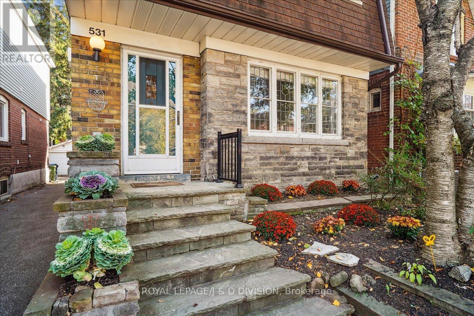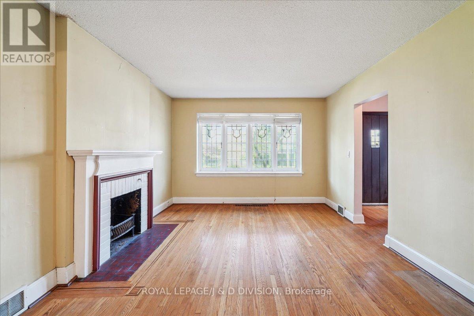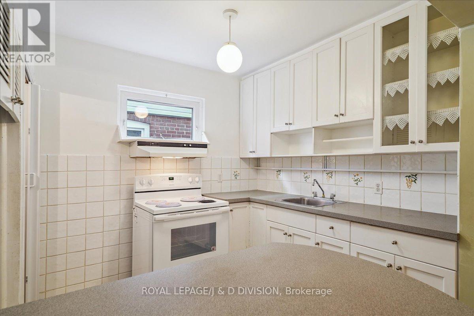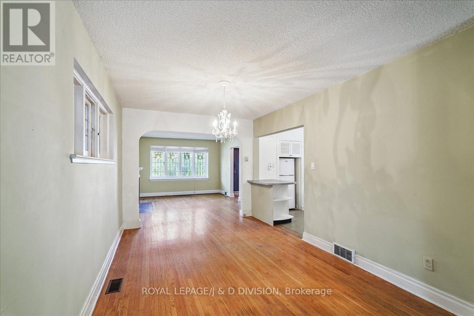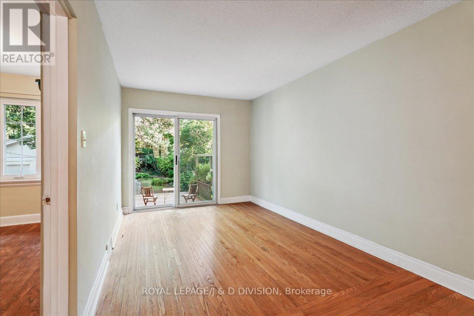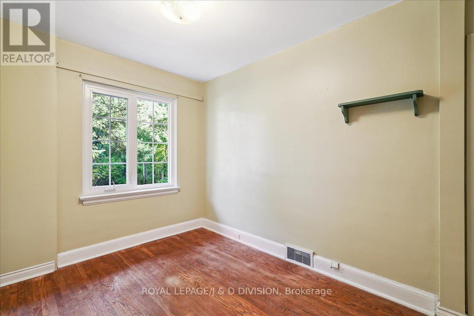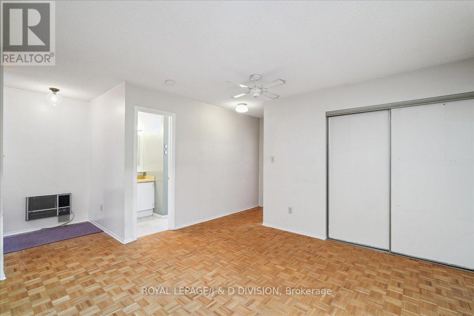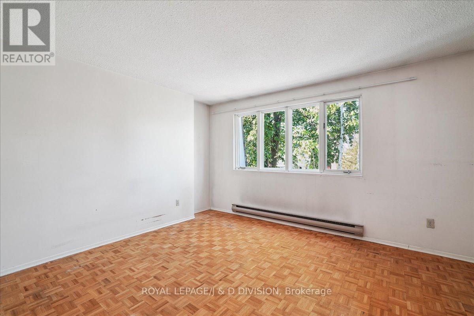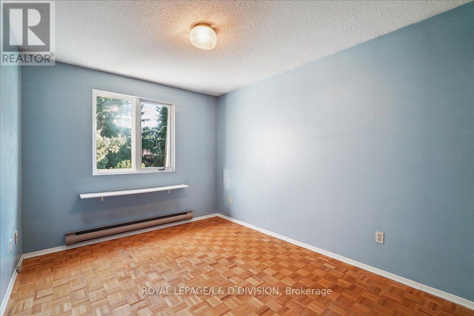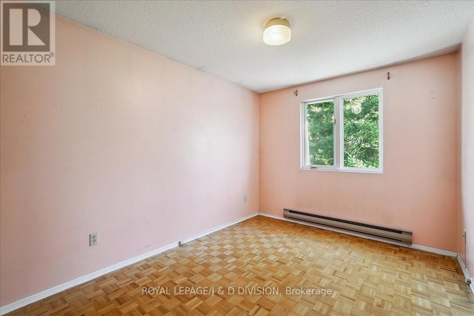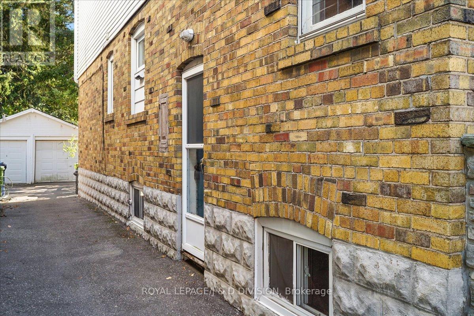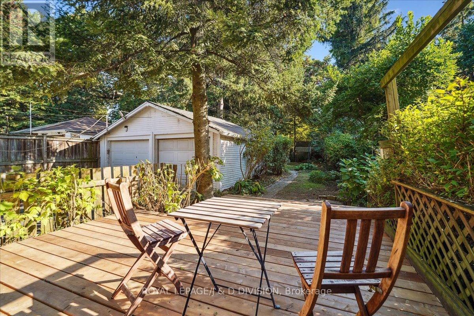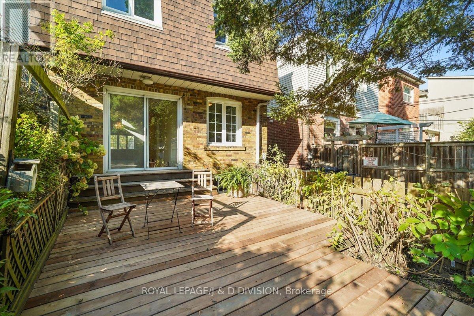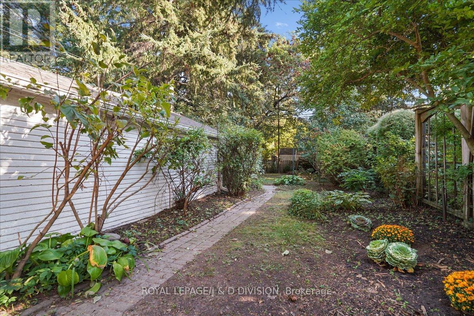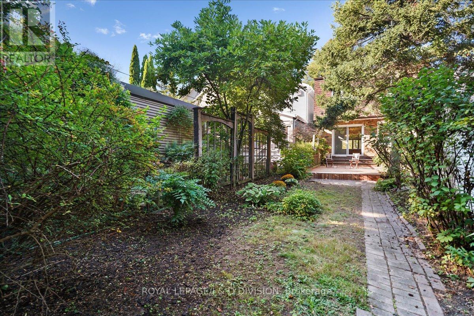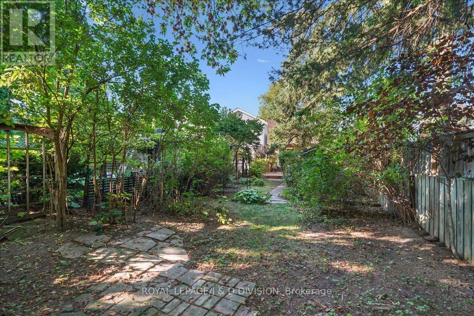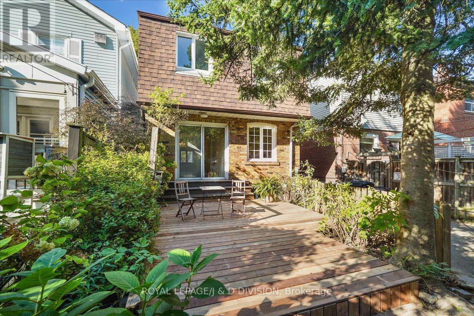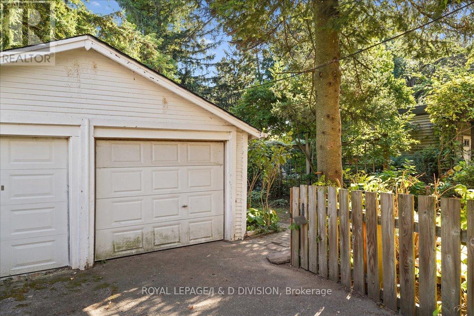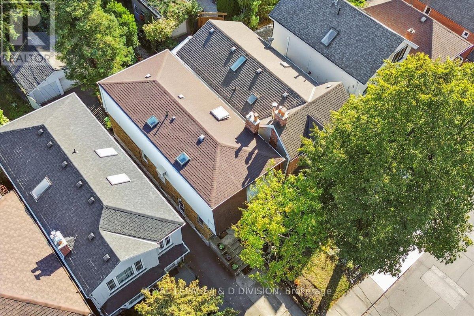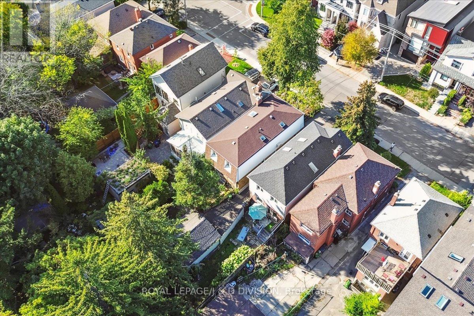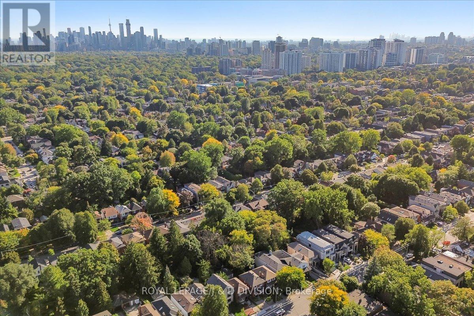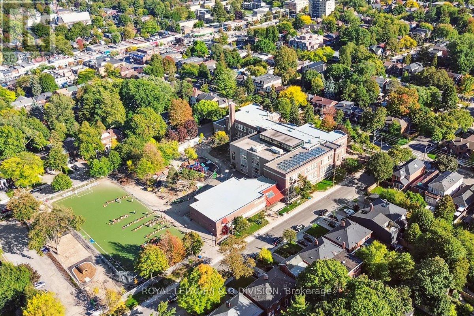531 Soudan Avenue Toronto, Ontario M4S 1X1
$1,349,000
Davisville Village is a highly sought-after Midtown Toronto neighbourhood known for its family-friendly atmosphere, top-rated schools, and vibrant walkable amenities. This extra deep 25 x 145 ft south-facing lot on leafy Soudan Avenue presents an exceptional canvas for renovators looking to update a solidly built home or builders to create a dream custom home in a prime location. Zoned for coveted Maurice Cody PS, the property is ideal for families looking to lay long term roots in a top mid-town neighbourhood. Surrounded by a rich blend of green spaces and urban conveniences, the area offers easy access to several parks, including June Rowlands Park and the Beltline Trail, perfect for outdoor recreation. A short stroll leads to the shops, cafés, and restaurants along Mount Pleasant and Bayview Avenues, while proximity to transit makes commuting seamless. (id:61852)
Property Details
| MLS® Number | C12438481 |
| Property Type | Single Family |
| Neigbourhood | Don Valley West |
| Community Name | Mount Pleasant East |
| AmenitiesNearBy | Hospital, Place Of Worship, Public Transit |
| CommunityFeatures | Community Centre |
| EquipmentType | Water Heater |
| ParkingSpaceTotal | 1 |
| RentalEquipmentType | Water Heater |
Building
| BathroomTotal | 2 |
| BedroomsAboveGround | 4 |
| BedroomsTotal | 4 |
| Appliances | All, Window Coverings |
| BasementDevelopment | Unfinished |
| BasementType | N/a (unfinished) |
| ConstructionStyleAttachment | Detached |
| ExteriorFinish | Brick |
| FireplacePresent | Yes |
| FlooringType | Hardwood |
| FoundationType | Block |
| HeatingFuel | Oil |
| HeatingType | Forced Air |
| StoriesTotal | 2 |
| SizeInterior | 1500 - 2000 Sqft |
| Type | House |
| UtilityWater | Municipal Water |
Parking
| Detached Garage | |
| Garage |
Land
| Acreage | No |
| LandAmenities | Hospital, Place Of Worship, Public Transit |
| Sewer | Sanitary Sewer |
| SizeDepth | 145 Ft |
| SizeFrontage | 25 Ft |
| SizeIrregular | 25 X 145 Ft |
| SizeTotalText | 25 X 145 Ft |
Rooms
| Level | Type | Length | Width | Dimensions |
|---|---|---|---|---|
| Second Level | Primary Bedroom | 4.41 m | 3.79 m | 4.41 m x 3.79 m |
| Second Level | Bedroom 2 | 2.84 m | 3.49 m | 2.84 m x 3.49 m |
| Second Level | Bedroom 3 | 2.78 m | 3.49 m | 2.78 m x 3.49 m |
| Second Level | Sitting Room | 5.72 m | 4.17 m | 5.72 m x 4.17 m |
| Lower Level | Recreational, Games Room | 5.34 m | 8.64 m | 5.34 m x 8.64 m |
| Main Level | Living Room | 3.88 m | 4.23 m | 3.88 m x 4.23 m |
| Main Level | Dining Room | 3.06 m | 4.19 m | 3.06 m x 4.19 m |
| Main Level | Kitchen | 2.66 m | 3.1 m | 2.66 m x 3.1 m |
| Main Level | Family Room | 2.86 m | 4.19 m | 2.86 m x 4.19 m |
| Main Level | Bedroom 4 | 2.76 m | 4.08 m | 2.76 m x 4.08 m |
Utilities
| Cable | Available |
| Electricity | Installed |
| Sewer | Installed |
Interested?
Contact us for more information
Lisa Graham
Salesperson
477 Mt. Pleasant Road
Toronto, Ontario M4S 2L9

