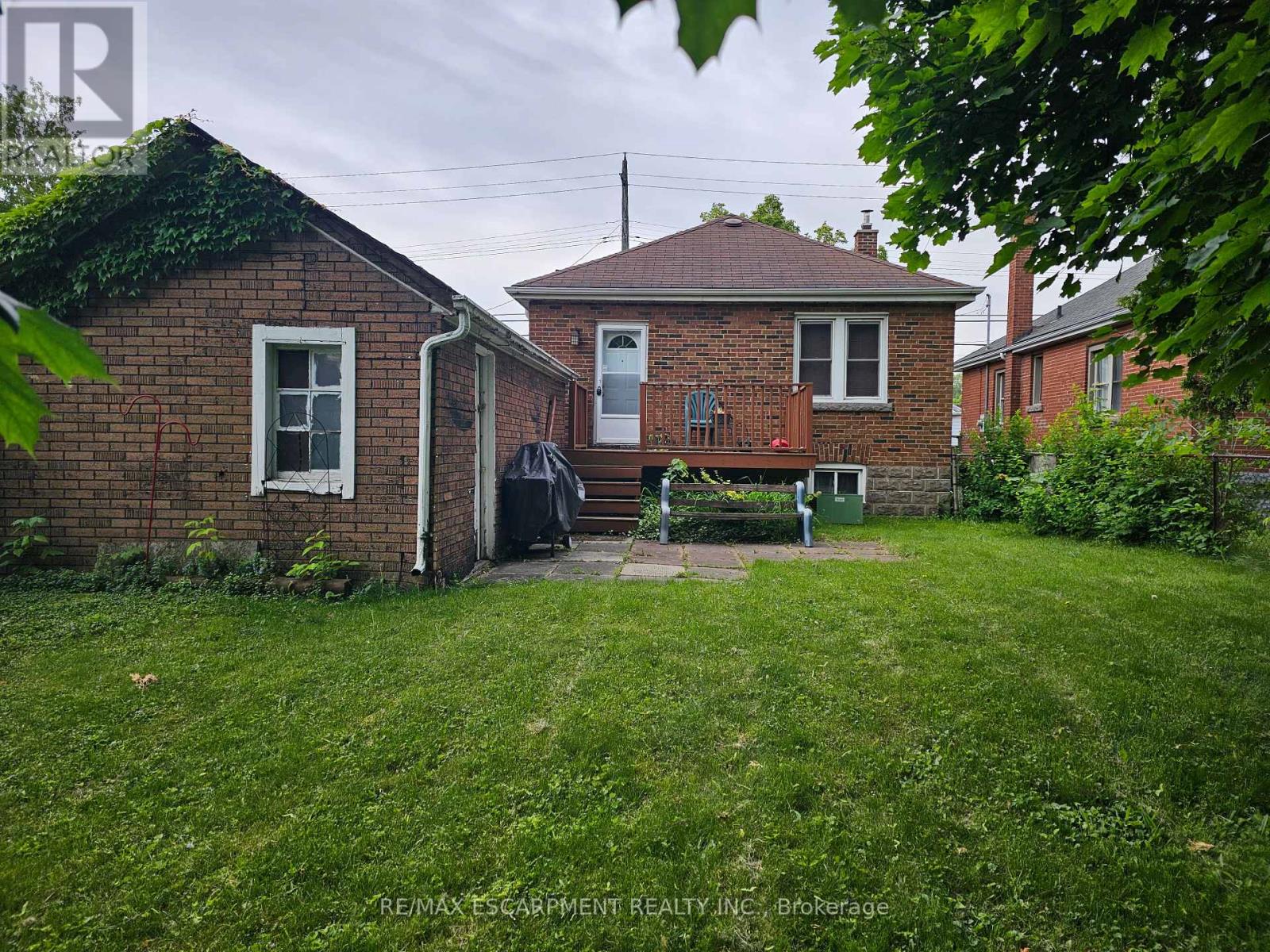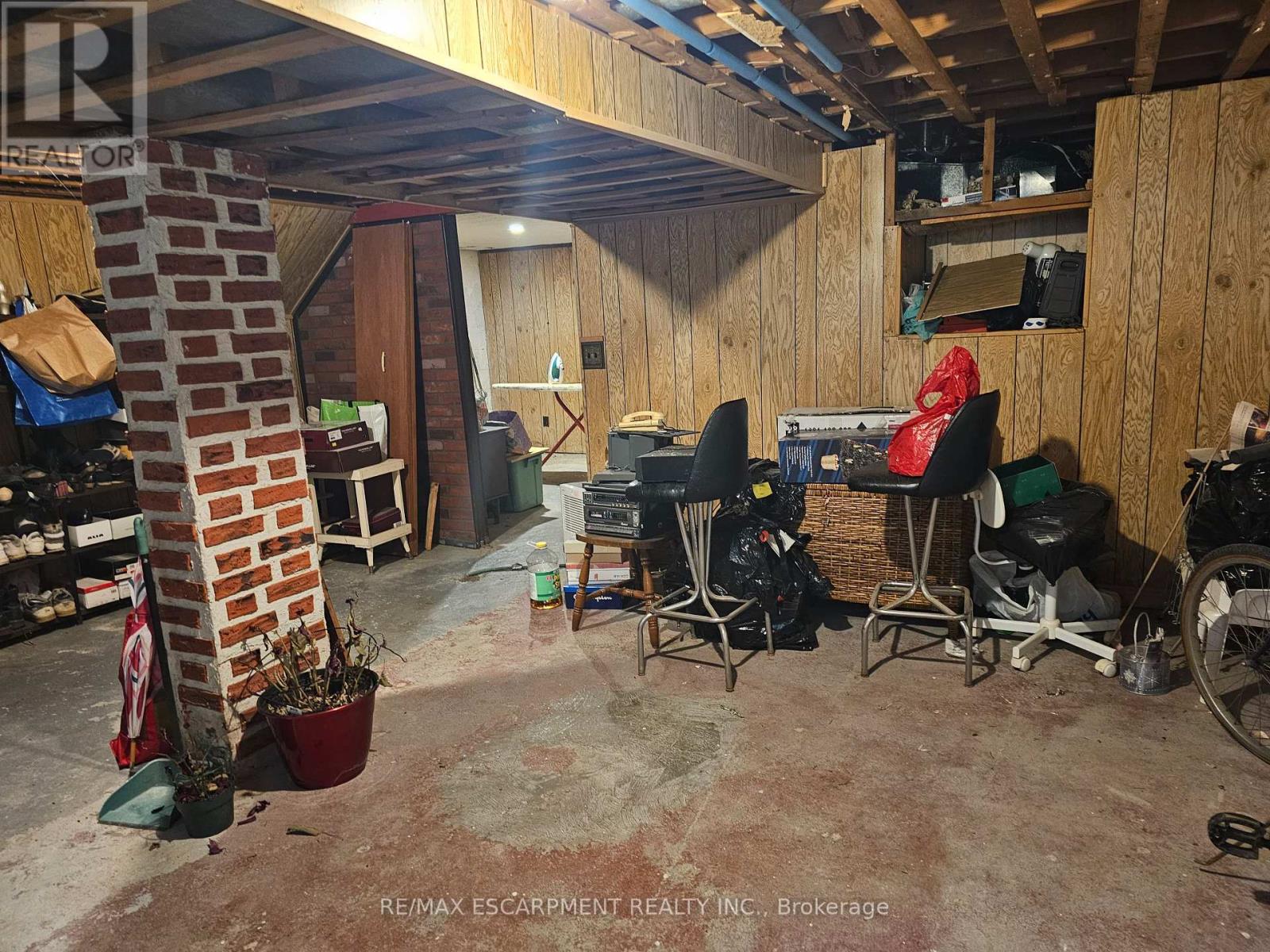531 Queensdale Avenue Hamilton, Ontario L8V 1L1
$498,888
Great Street appeal, cozy all double brick two bedroom home on Central mountain .Well maintained .Walk to parks and schools , Concession Street shops, restaurants, transit to mountain and lower city. Hospital and close to mall with easy access to the Linc Expressway for the commuter. Side door entry to unfinished lower level ,paved side drive with lots of parking for four vehicles. This home is move ready just needs your personal touch, ready to move in and enjoy! (id:61852)
Property Details
| MLS® Number | X12200157 |
| Property Type | Single Family |
| Neigbourhood | Eastmount |
| Community Name | Eastmount |
| AmenitiesNearBy | Hospital, Park, Place Of Worship |
| EquipmentType | Water Heater |
| Features | Level Lot, Flat Site, Level |
| ParkingSpaceTotal | 4 |
| RentalEquipmentType | Water Heater |
| Structure | Deck |
Building
| BathroomTotal | 1 |
| BedroomsAboveGround | 2 |
| BedroomsTotal | 2 |
| Age | 51 To 99 Years |
| Appliances | Water Heater, Water Meter, Dryer, Stove, Washer, Refrigerator |
| ArchitecturalStyle | Bungalow |
| BasementDevelopment | Unfinished |
| BasementType | Full (unfinished) |
| ConstructionStyleAttachment | Detached |
| CoolingType | Central Air Conditioning |
| ExteriorFinish | Brick, Concrete Block |
| FireProtection | Smoke Detectors |
| FoundationType | Block |
| HeatingFuel | Natural Gas |
| HeatingType | Forced Air |
| StoriesTotal | 1 |
| SizeInterior | 700 - 1100 Sqft |
| Type | House |
| UtilityWater | Municipal Water |
Parking
| Detached Garage | |
| Garage |
Land
| Acreage | No |
| FenceType | Fenced Yard |
| LandAmenities | Hospital, Park, Place Of Worship |
| Sewer | Sanitary Sewer |
| SizeDepth | 115 Ft ,7 In |
| SizeFrontage | 37 Ft |
| SizeIrregular | 37 X 115.6 Ft |
| SizeTotalText | 37 X 115.6 Ft|under 1/2 Acre |
| ZoningDescription | D |
Rooms
| Level | Type | Length | Width | Dimensions |
|---|---|---|---|---|
| Main Level | Living Room | 3.53 m | 3.29 m | 3.53 m x 3.29 m |
| Main Level | Dining Room | 3.23 m | 3.29 m | 3.23 m x 3.29 m |
| Main Level | Bathroom | 1.98 m | 1.98 m | 1.98 m x 1.98 m |
| Main Level | Kitchen | 3.56 m | 3.23 m | 3.56 m x 3.23 m |
| Main Level | Bedroom | 3.04 m | 2.98 m | 3.04 m x 2.98 m |
| Main Level | Bedroom 2 | 3.53 m | 3.23 m | 3.53 m x 3.23 m |
Utilities
| Cable | Installed |
| Electricity | Installed |
| Sewer | Installed |
https://www.realtor.ca/real-estate/28424942/531-queensdale-avenue-hamilton-eastmount-eastmount
Interested?
Contact us for more information
Conrad Guy Zurini
Broker of Record
2180 Itabashi Way #4b
Burlington, Ontario L7M 5A5






















