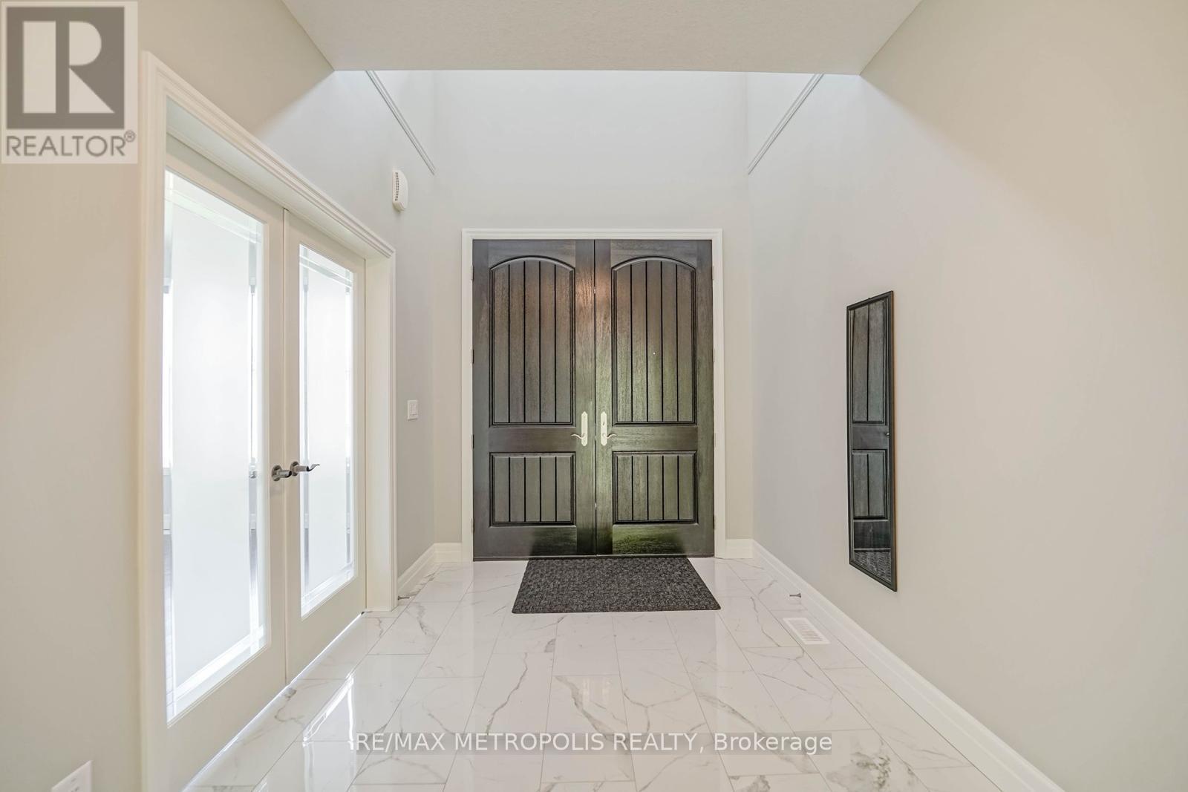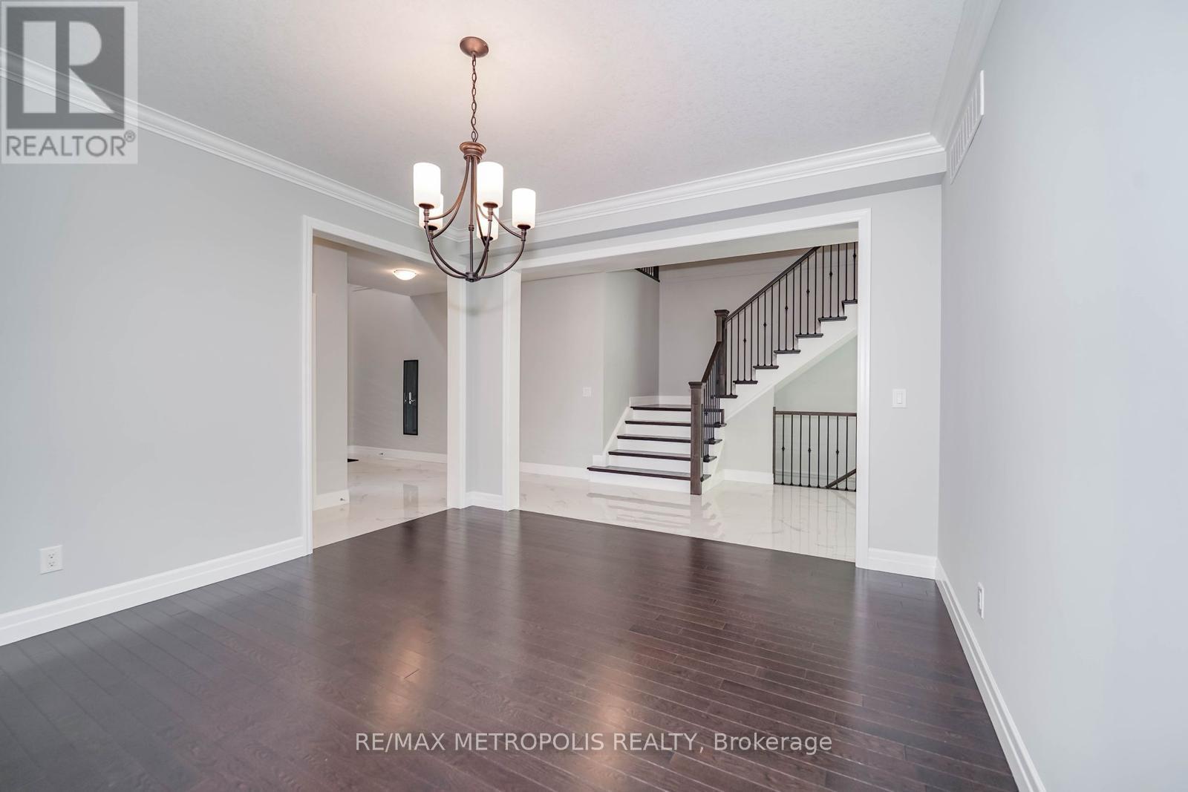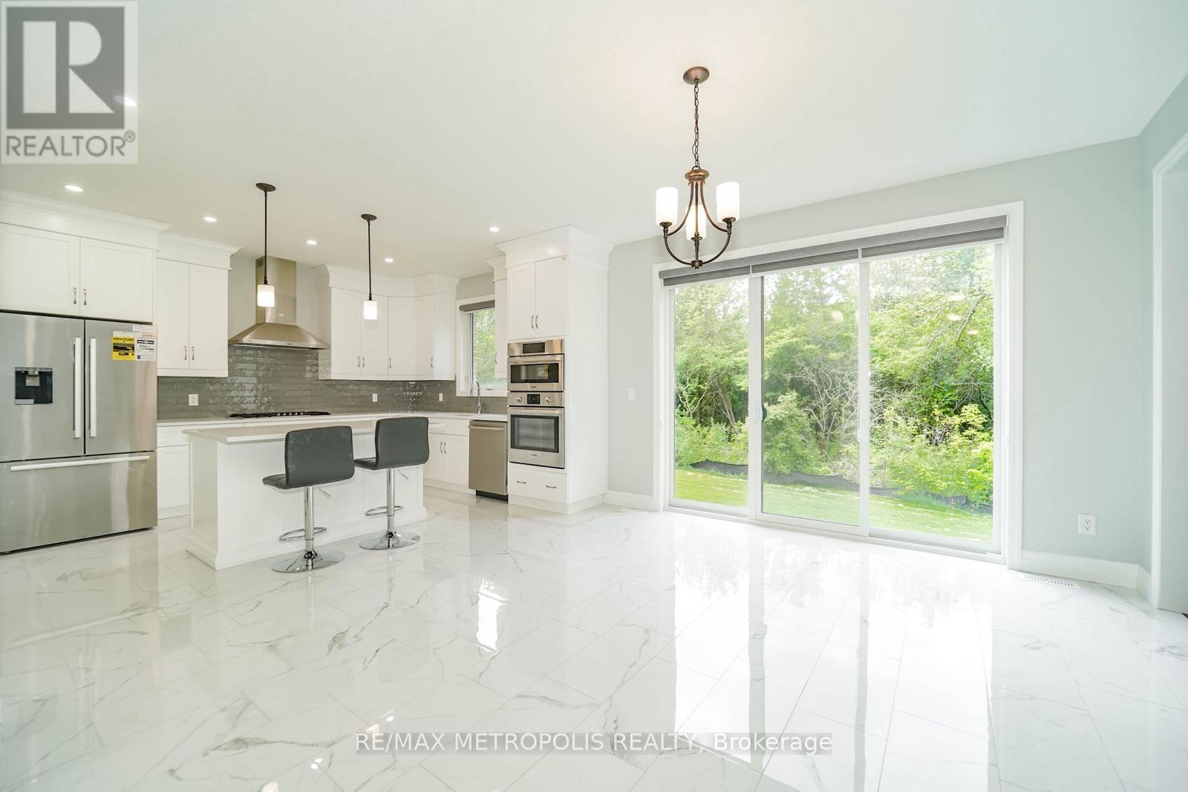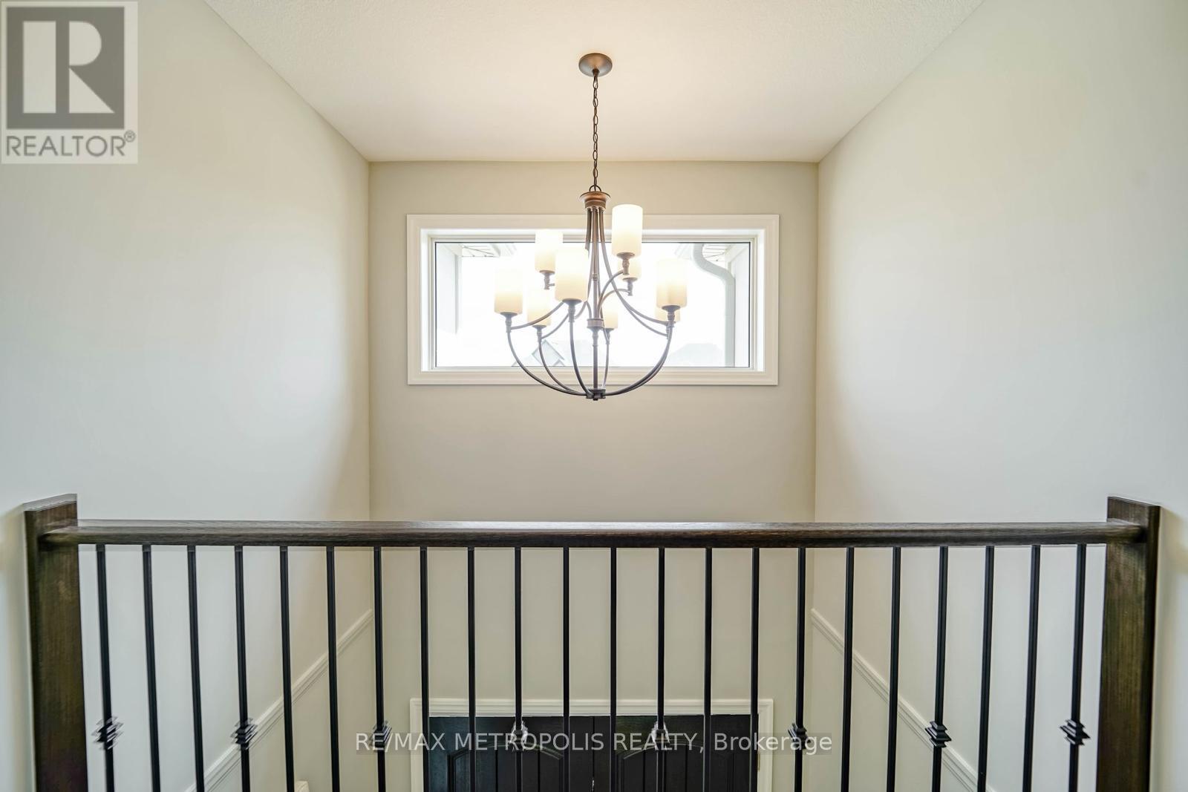531 Masters Drive Woodstock, Ontario N4T 0L2
$1,200,000
Welcome to Masters Edge Executive Homes Community by Sally Creek Lifestyle Homes with this stunning to-be-built Malibu Model in the prestigious Sally Creek community. This home is sure to impress - with Ravine on a 53.03 ft x 112.60 ft lot with exceptional views throughout the home. This beautifully designed 5-bedroom, 4-bathroom residence offers a thoughtful layout with 9-foot ceilings on the main floor and 8-foot ceilings on the second level. Hardwood Flooring throughout the house, Library Room on main floor, kitchen with All Stainless Steel Appliances & quartz countertops, with Island, perfect for family meals or entertaining guests. The open-concept living and dining areas are filled with natural light. A spacious primary suite offers a luxurious ensuite and walk-in Closet. All Washrooms with quartz countertops. This home is perfect to meet your needs. The house is located in the heart of Woodstock, this home is ideal for families. The city offers excellent schools, expansive parks and trails, a strong sense of community, and easy access to Highway 401/403 for commuters. (id:61852)
Property Details
| MLS® Number | X12151556 |
| Property Type | Single Family |
| Community Name | Woodstock - North |
| ParkingSpaceTotal | 6 |
Building
| BathroomTotal | 4 |
| BedroomsAboveGround | 5 |
| BedroomsTotal | 5 |
| Appliances | Garage Door Opener Remote(s), Oven - Built-in, Dishwasher, Dryer, Microwave, Oven, Stove, Washer, Refrigerator |
| BasementDevelopment | Unfinished |
| BasementType | N/a (unfinished) |
| ConstructionStyleAttachment | Detached |
| CoolingType | Central Air Conditioning |
| ExteriorFinish | Brick Facing, Stone |
| FireplacePresent | Yes |
| FlooringType | Hardwood, Porcelain Tile |
| FoundationType | Concrete |
| HalfBathTotal | 1 |
| HeatingFuel | Natural Gas |
| HeatingType | Forced Air |
| StoriesTotal | 2 |
| SizeInterior | 3000 - 3500 Sqft |
| Type | House |
| UtilityWater | Municipal Water |
Parking
| Attached Garage | |
| Garage |
Land
| Acreage | No |
| Sewer | Sanitary Sewer |
| SizeDepth | 112 Ft ,7 In |
| SizeFrontage | 53 Ft |
| SizeIrregular | 53 X 112.6 Ft |
| SizeTotalText | 53 X 112.6 Ft |
Rooms
| Level | Type | Length | Width | Dimensions |
|---|---|---|---|---|
| Second Level | Primary Bedroom | 4.48 m | 4.66 m | 4.48 m x 4.66 m |
| Second Level | Bedroom 2 | 3.74 m | 3.96 m | 3.74 m x 3.96 m |
| Second Level | Bedroom 3 | 3.07 m | 4.08 m | 3.07 m x 4.08 m |
| Second Level | Bedroom 4 | 3.65 m | 3.1 m | 3.65 m x 3.1 m |
| Second Level | Bedroom 5 | 3.71 m | 3.23 m | 3.71 m x 3.23 m |
| Main Level | Library | 3.53 m | 3.65 m | 3.53 m x 3.65 m |
| Main Level | Dining Room | 4.26 m | 3.96 m | 4.26 m x 3.96 m |
| Main Level | Great Room | 4.26 m | 5.57 m | 4.26 m x 5.57 m |
| Main Level | Eating Area | 4.14 m | 4.26 m | 4.14 m x 4.26 m |
Interested?
Contact us for more information
Gurpreet Singh Dhunna
Broker
8321 Kennedy Rd #21-22
Markham, Ontario L3R 5N4
























