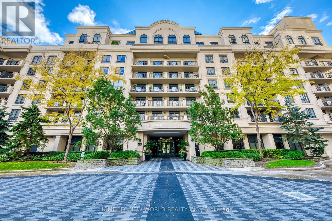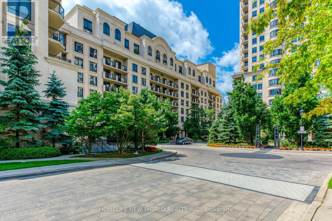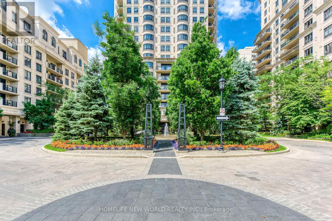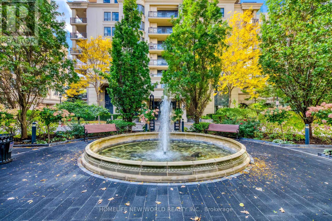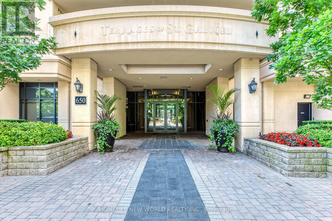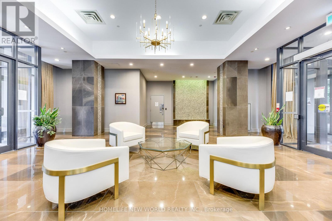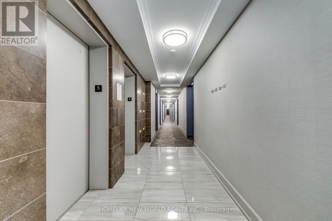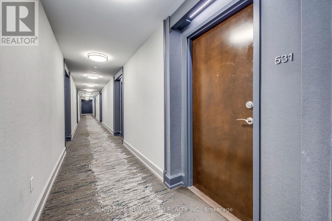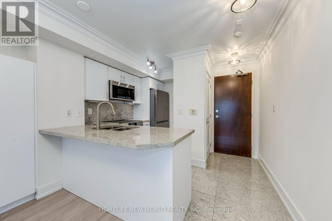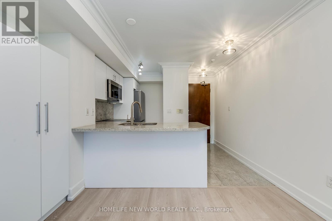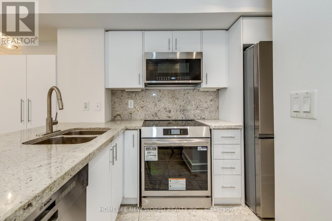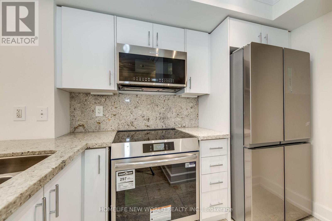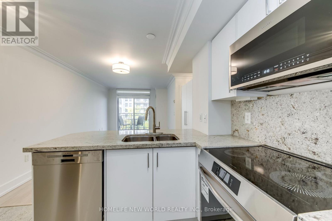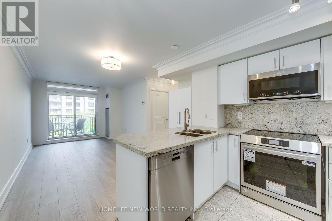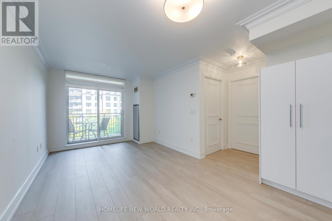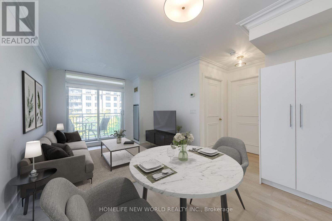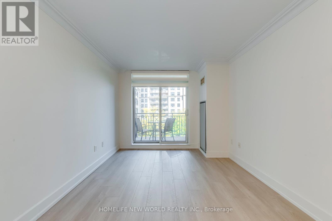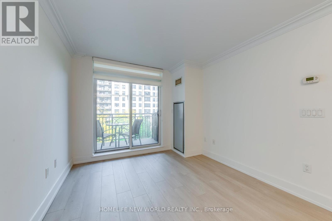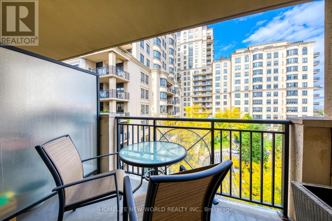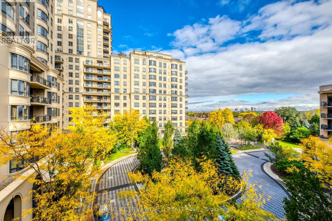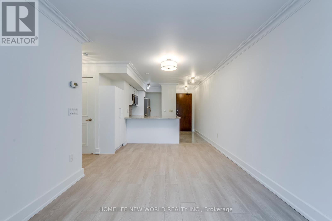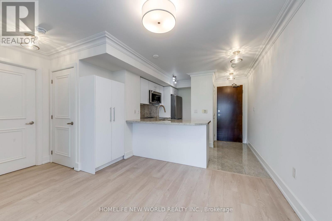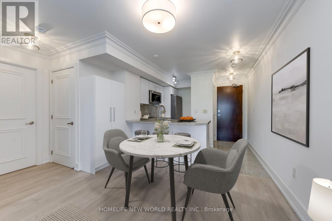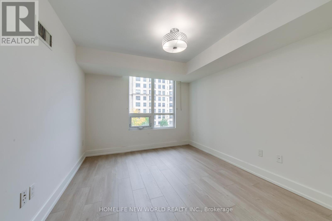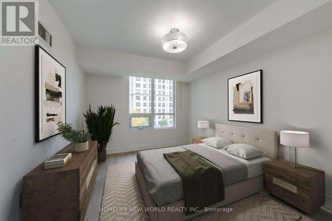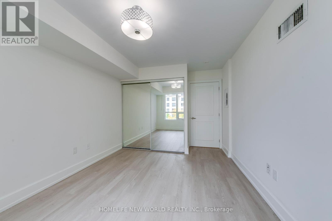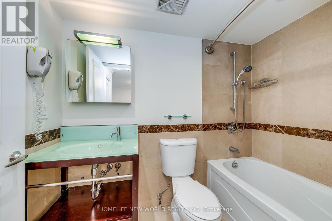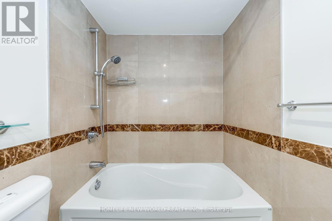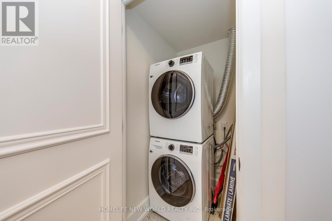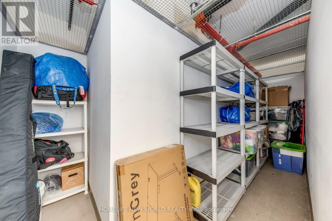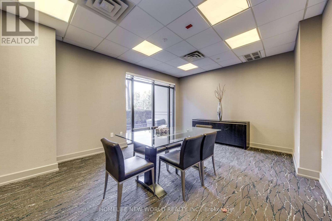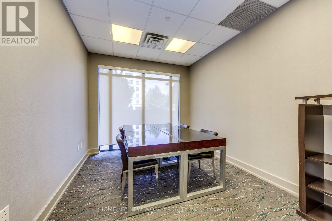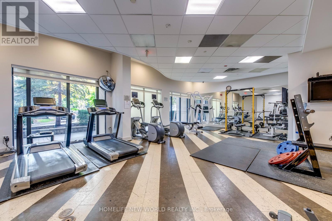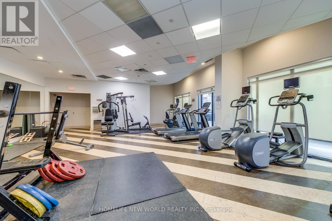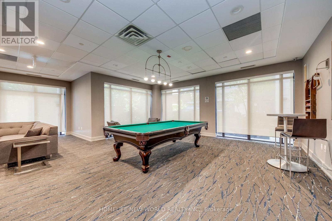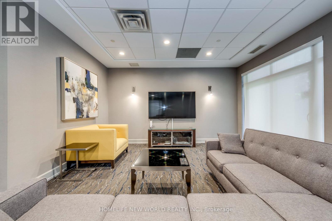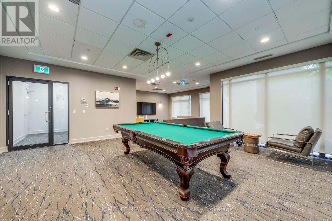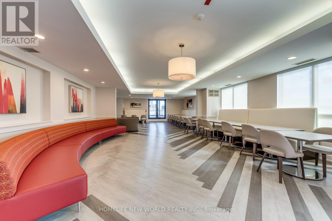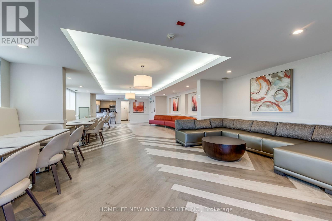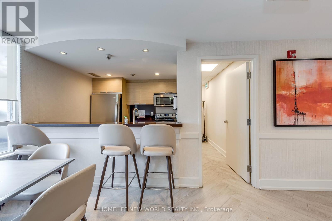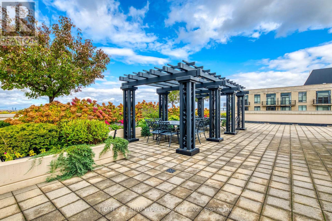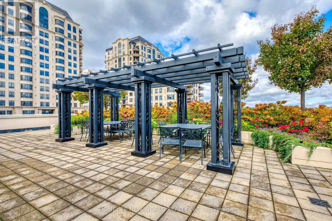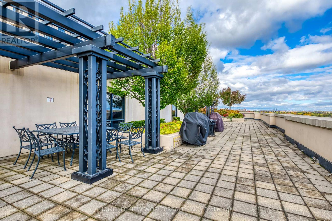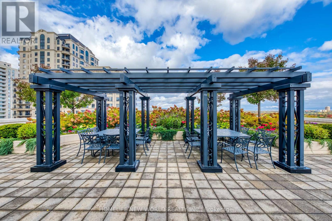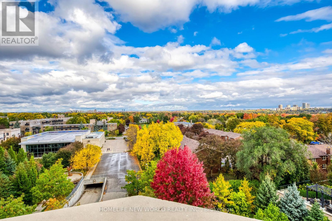531 - 650 Sheppard Avenue E Toronto, Ontario M2K 3E4
$509,995Maintenance, Heat, Common Area Maintenance, Insurance, Water, Parking
$773.30 Monthly
Maintenance, Heat, Common Area Maintenance, Insurance, Water, Parking
$773.30 MonthlyWelcome to this Newly Renovated Luxury Unit at St. Gabriel Terraces By the Renowned Award-Winning Builder Shane Baghai, Unit Features Granite Tiles, Smooth Ceilings, Crown Molding, New Floors, New Light Fixtures and New Blinds. Living Room Walk out to the balcony Where You Can Enjoy the Amazing Courtyard & Fountain View. Open Concept Modern Kitchen Equipped with New Cabinets, Brand New S/S Appliances, Granite Counter, Backsplash and Granite Floor. Building Amenities Include 24 Hours Concierge, Fully-Equipped Gym, Party Room, Beautiful Rooftop Terrace & Garden With BBQ and Ample Visitor Parking. Steps to Subway Station, Public Transit, Bayview Village Shopping Center, Community Center, Library, and Schools. Easy Access to Highway 401 & 404. A Rarely Find Large Locker Room (Not Cage) & One Parking Space Is Included. (id:61852)
Property Details
| MLS® Number | C12477522 |
| Property Type | Single Family |
| Neigbourhood | Scarborough |
| Community Name | Bayview Village |
| AmenitiesNearBy | Hospital, Park, Place Of Worship, Public Transit, Schools |
| CommunityFeatures | Pets Allowed With Restrictions, Community Centre |
| Features | Balcony, Carpet Free |
| ParkingSpaceTotal | 1 |
Building
| BathroomTotal | 1 |
| BedroomsAboveGround | 1 |
| BedroomsTotal | 1 |
| Amenities | Security/concierge, Exercise Centre, Party Room, Visitor Parking, Storage - Locker |
| Appliances | Dishwasher, Dryer, Microwave, Range, Stove, Washer, Window Coverings, Refrigerator |
| BasementType | None |
| CoolingType | Central Air Conditioning |
| ExteriorFinish | Concrete |
| FlooringType | Laminate |
| HeatingFuel | Natural Gas |
| HeatingType | Forced Air |
| SizeInterior | 500 - 599 Sqft |
| Type | Apartment |
Parking
| Underground | |
| Garage |
Land
| Acreage | No |
| LandAmenities | Hospital, Park, Place Of Worship, Public Transit, Schools |
Rooms
| Level | Type | Length | Width | Dimensions |
|---|---|---|---|---|
| Flat | Foyer | 9.5 m | 2.5 m | 9.5 m x 2.5 m |
| Flat | Living Room | 19.59 m | 9.94 m | 19.59 m x 9.94 m |
| Flat | Dining Room | 19.59 m | 9.94 m | 19.59 m x 9.94 m |
| Flat | Kitchen | 8.01 m | 8.01 m | 8.01 m x 8.01 m |
| Flat | Primary Bedroom | 12 m | 10 m | 12 m x 10 m |
Interested?
Contact us for more information
Johnson Yang
Broker
201 Consumers Rd., Ste. 205
Toronto, Ontario M2J 4G8
