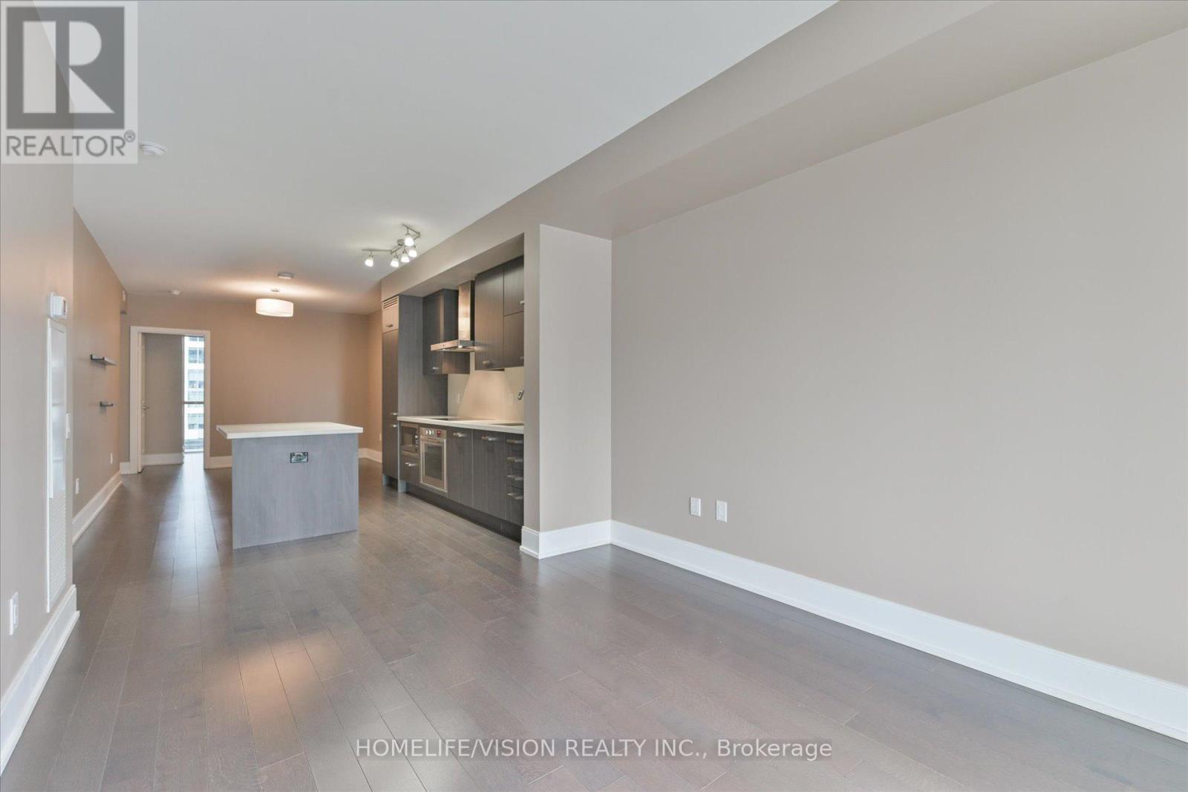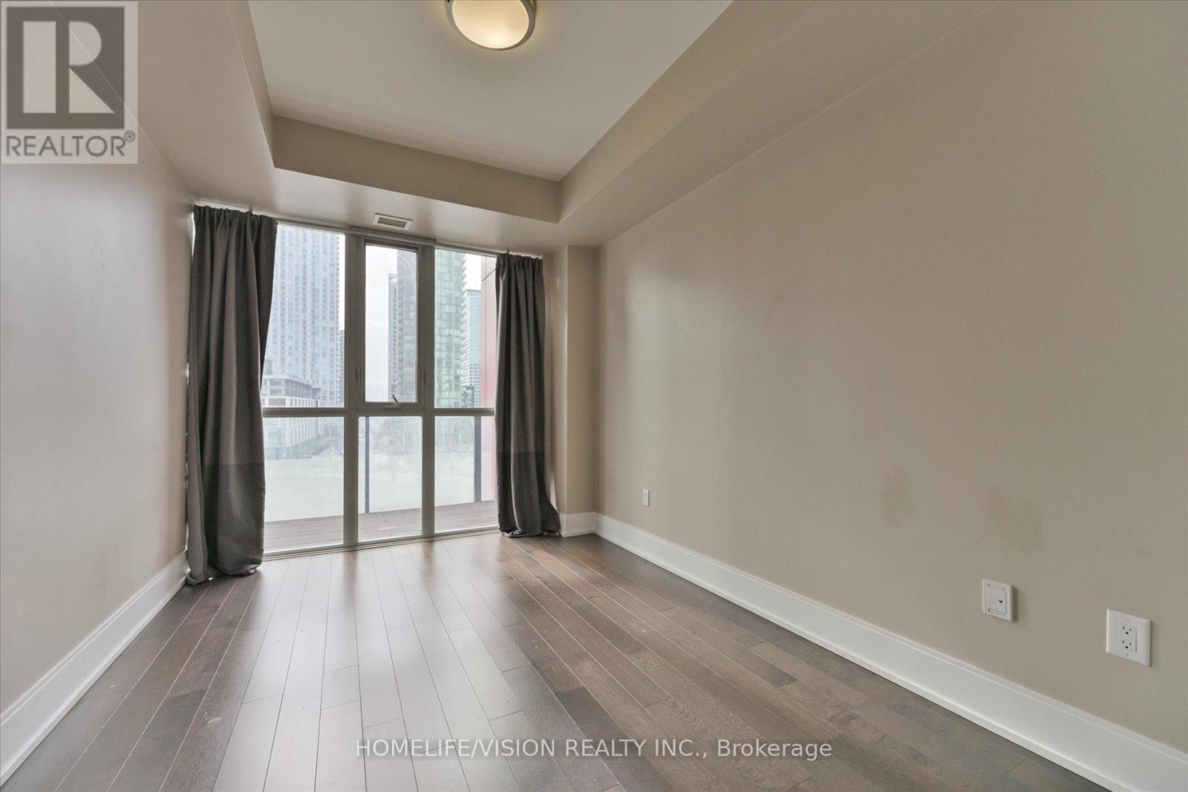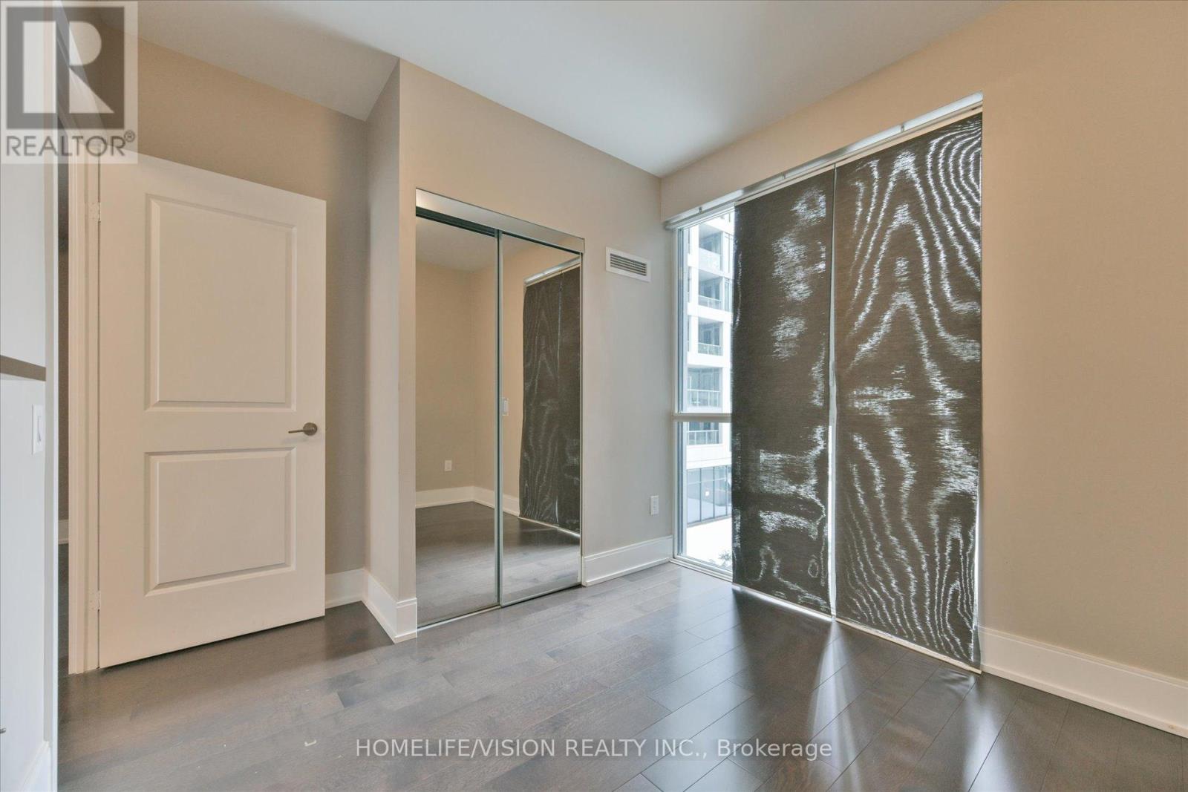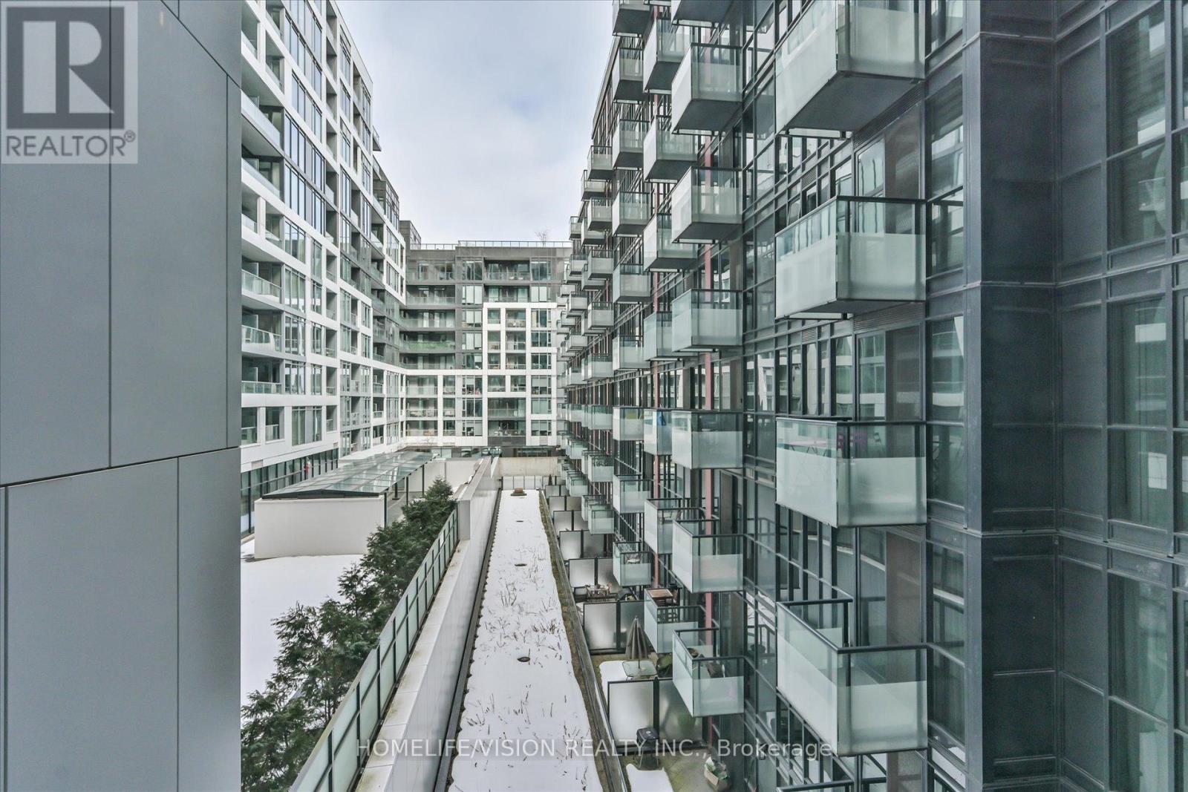531 - 560 Front Street W Toronto, Ontario M5V 1C1
$3,950 Monthly
Welcome to The Reve Condos at 560 Front St W, a charming low-rise boutique building by Tridel, nestled in the heart of vibrant King West. This stunning 2+1 bed, 2 bath south-facing suite boasts over 1,100 sqft of thoughtfully designed living space, featuring floor-to-ceiling windows, an open-concept layout, and a private balcony with breathtaking CN Tower views. The functional kitchen is equipped with custom countertops and a large center island, seamlessly flowing into the spacious dining area. The primary bedroom includes a generous walk-in closet, while the versatile den can serve as a home office or a third bedroom. Enjoy top-tier building amenities, including a 24-hour concierge, gym, yoga studio, wellness room, lounge, billiards room, rooftop terrace, and more. Conveniently located just steps from the Bathurst and King streetcars, with Farm Boy around the corner and The Well only minutes away, this residence offers the best of urban living in one of Toronto's most sought-after neighborhoods. Don't miss this exceptional opportunity! (id:61852)
Property Details
| MLS® Number | C12114680 |
| Property Type | Single Family |
| Community Name | Waterfront Communities C1 |
| AmenitiesNearBy | Hospital, Park, Public Transit |
| CommunityFeatures | Pet Restrictions |
| Features | Balcony, In Suite Laundry |
| ParkingSpaceTotal | 1 |
Building
| BathroomTotal | 2 |
| BedroomsAboveGround | 2 |
| BedroomsBelowGround | 1 |
| BedroomsTotal | 3 |
| Age | 11 To 15 Years |
| Amenities | Security/concierge, Exercise Centre, Party Room, Visitor Parking, Storage - Locker |
| CoolingType | Central Air Conditioning |
| ExteriorFinish | Concrete |
| FlooringType | Hardwood |
| HeatingFuel | Natural Gas |
| HeatingType | Forced Air |
| SizeInterior | 1000 - 1199 Sqft |
| Type | Apartment |
Parking
| Underground | |
| Garage |
Land
| Acreage | No |
| LandAmenities | Hospital, Park, Public Transit |
Rooms
| Level | Type | Length | Width | Dimensions |
|---|---|---|---|---|
| Main Level | Living Room | 3.9 m | 3.14 m | 3.9 m x 3.14 m |
| Main Level | Dining Room | 3.35 m | 3.44 m | 3.35 m x 3.44 m |
| Main Level | Kitchen | 3.68 m | 3.44 m | 3.68 m x 3.44 m |
| Main Level | Primary Bedroom | 4.08 m | 2.83 m | 4.08 m x 2.83 m |
| Main Level | Bedroom 2 | 2.83 m | 2.74 m | 2.83 m x 2.74 m |
| Main Level | Den | 2.83 m | 2.52 m | 2.83 m x 2.52 m |
Interested?
Contact us for more information
Yoosun Kim
Broker
1945 Leslie Street
Toronto, Ontario M3B 2M3
Helen Trudelle
Salesperson
1945 Leslie Street
Toronto, Ontario M3B 2M3



























