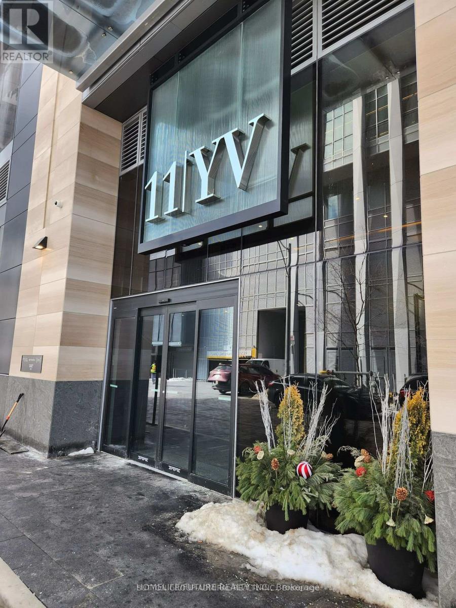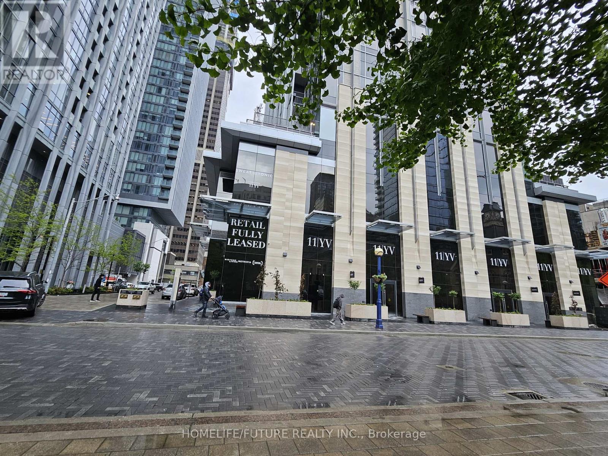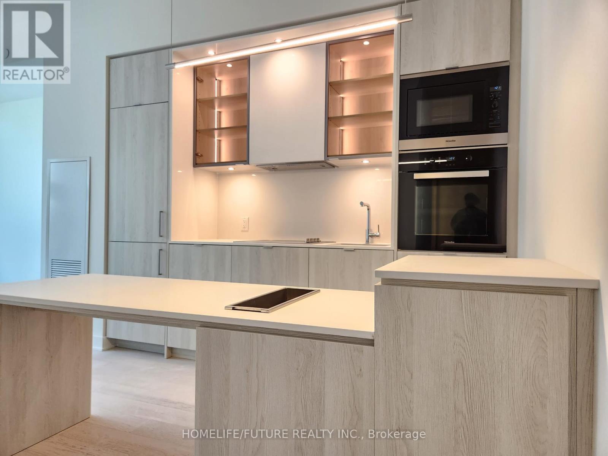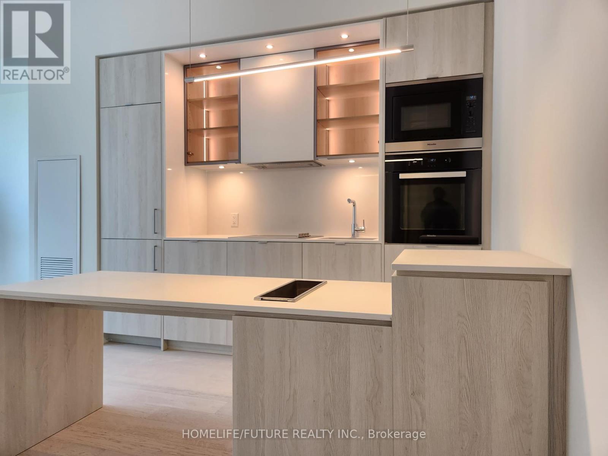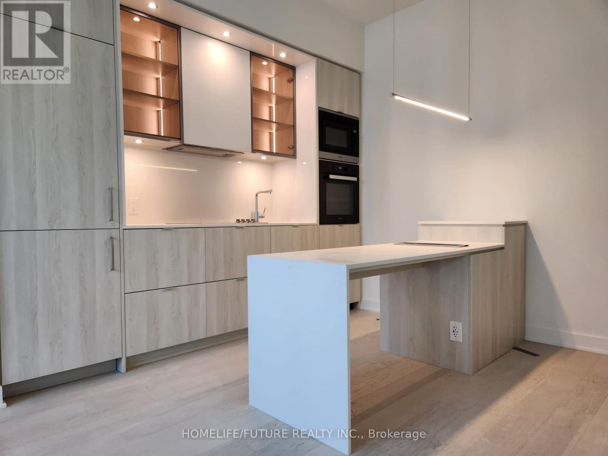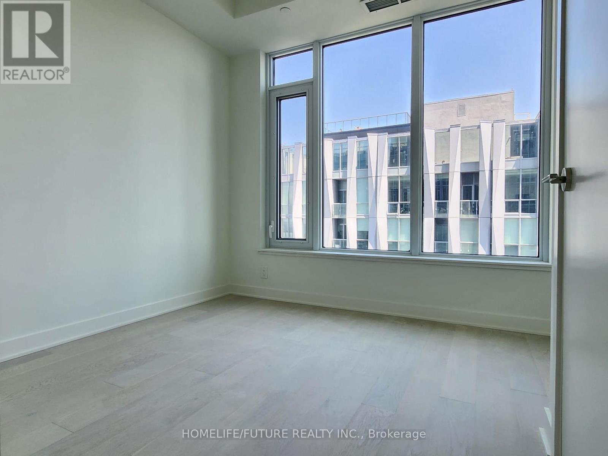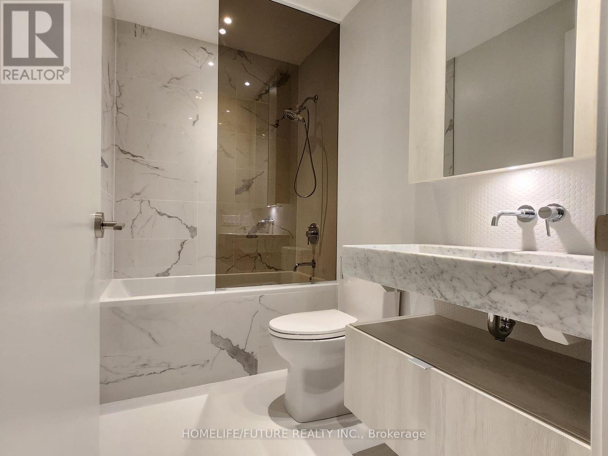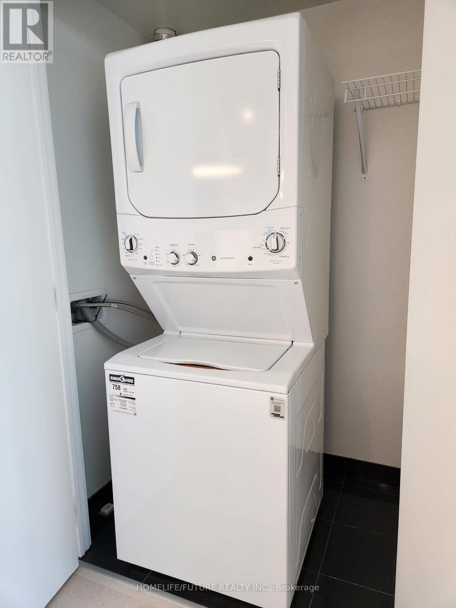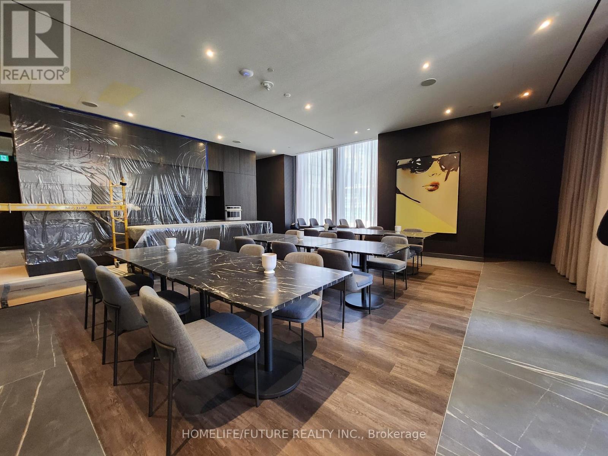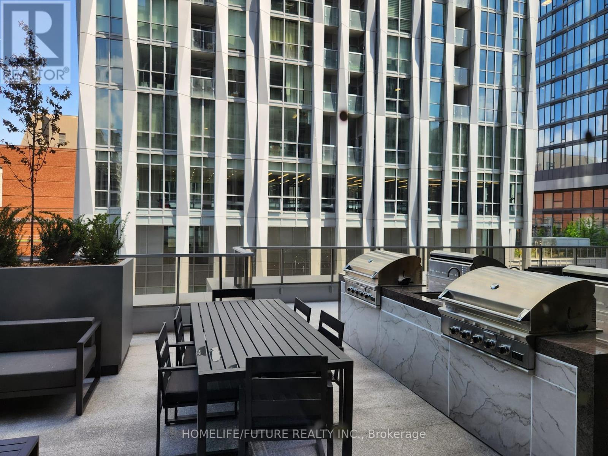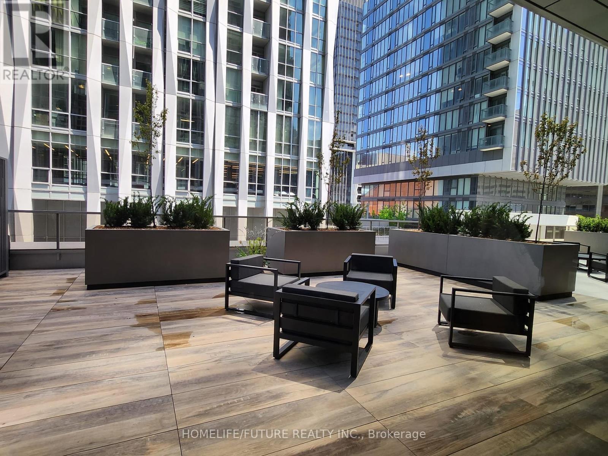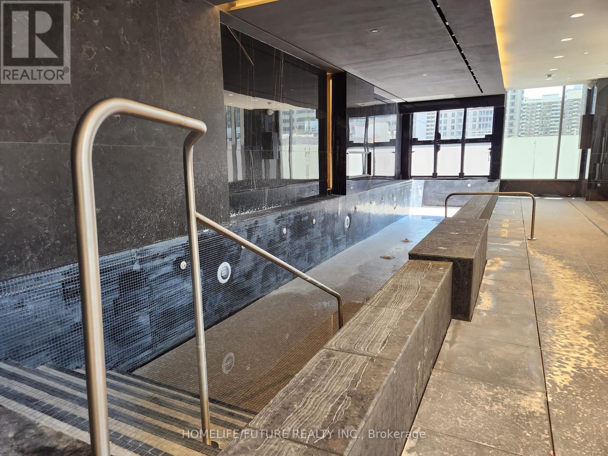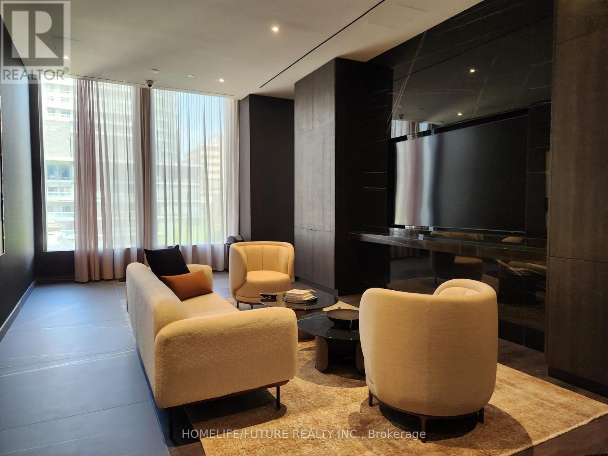5305 - 11 Yorkville Avenue Toronto, Ontario M4W 1L2
$2,490 Monthly
Elevate Your Lifestyle In Yorkville With This Brand-New 1-Bedroom, 1-Bathroom Luxury Residence On The 53rd Floor Of One Of Toronto's Most Prestigious New Skyscrapers. This Stunning Suite Features An Expansive Open-Concept Layout, Large Windows With Breathtaking Panoramic Views Of The City And Lake Skyline View. The Chef-Inspired Kitchen Features Integrated Miele Appliances, A Striking Waterfall Island, And Sleek Contemporary Finishes. Modern Style Bathrooms, Private High-Speed Elevators Servicing Only The Upper Floors, And Access To A Curated Collection Of World-Class Amenities Set This Residence Apart. Enjoy The Infinity Pool, State-Of-The-Art Fitness Center, Zen Garden, Bordeaux Outdoor Lounge, And A Professional Business Centre With Boardroom. This Is Located In Yonge/ Bloor Near Top Universities Including The University Of Toronto And Toronto Metropolitan University, And Yorkville's Renowned Shopping, Dining, And Cultural Attractions Like The Royal Ontario Museum. 11 Yorkville, Offers The Perfect Way To Relax And Indulge. This Is A Are Opportunity To Live In A Landmark Address With Exceptional Design, Luxury, And Service. Don't Miss Your Chance To Experience The Yorkville Lifestyle. Visitor Parking Available. (id:61852)
Property Details
| MLS® Number | C12190762 |
| Property Type | Single Family |
| Neigbourhood | University—Rosedale |
| Community Name | Annex |
| CommunityFeatures | Pet Restrictions |
| Features | Carpet Free, In Suite Laundry |
| PoolType | Indoor Pool |
| Structure | Patio(s) |
| ViewType | City View, Lake View, View Of Water, Unobstructed Water View |
Building
| BathroomTotal | 1 |
| BedroomsAboveGround | 1 |
| BedroomsTotal | 1 |
| Amenities | Security/concierge, Recreation Centre, Exercise Centre, Visitor Parking |
| Appliances | Hot Tub, Oven - Built-in, Range, Cooktop, Dishwasher, Dryer, Microwave, Washer, Wine Fridge, Refrigerator |
| CoolingType | Central Air Conditioning |
| ExteriorFinish | Brick |
| HeatingFuel | Natural Gas |
| HeatingType | Forced Air |
| Type | Apartment |
Parking
| Underground | |
| No Garage |
Land
| Acreage | No |
Rooms
| Level | Type | Length | Width | Dimensions |
|---|---|---|---|---|
| Flat | Dining Room | 6.18 m | 3.18 m | 6.18 m x 3.18 m |
| Flat | Living Room | 6.18 m | 3.18 m | 6.18 m x 3.18 m |
| Flat | Kitchen | 6.18 m | 3.18 m | 6.18 m x 3.18 m |
| Flat | Bedroom | 3.36 m | 3.36 m | 3.36 m x 3.36 m |
https://www.realtor.ca/real-estate/28404815/5305-11-yorkville-avenue-toronto-annex-annex
Interested?
Contact us for more information
Ammepa Anton
Salesperson
7 Eastvale Drive Unit 205
Markham, Ontario L3S 4N8
