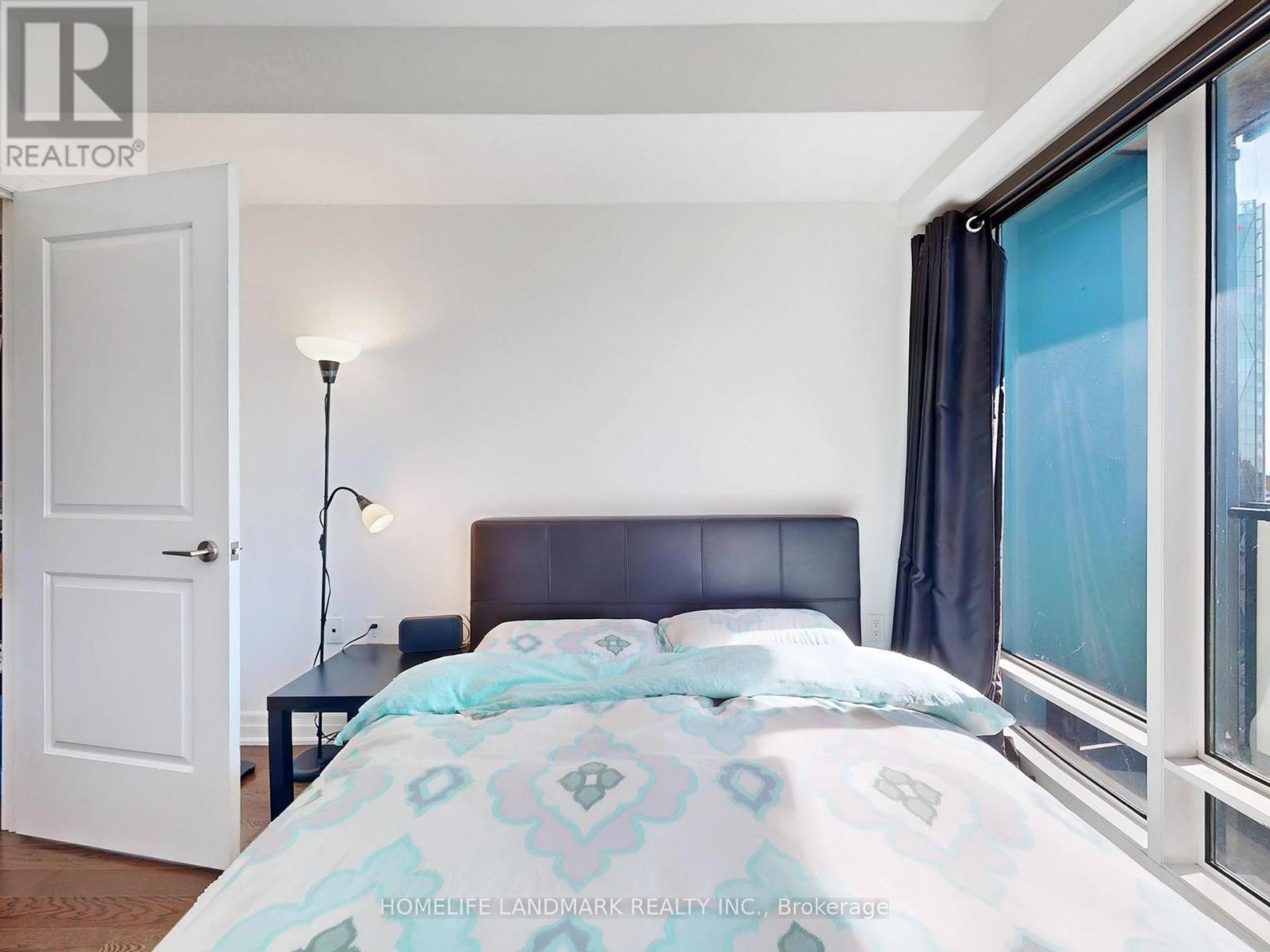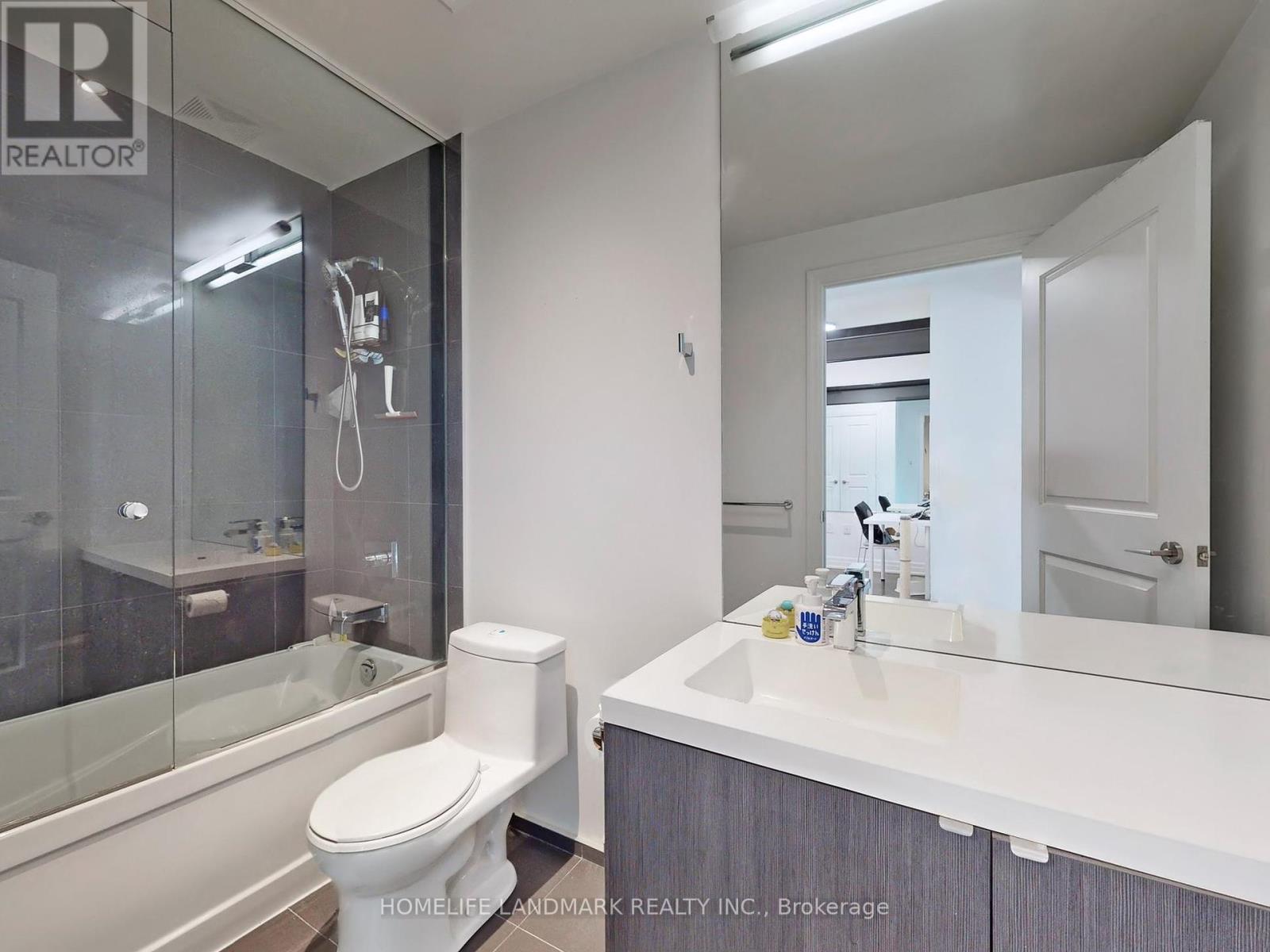5303 - 8 The Esplanade Avenue Toronto, Ontario M5E 0A6
$698,000Maintenance, Common Area Maintenance, Heat, Insurance, Water
$594.97 Monthly
Maintenance, Common Area Maintenance, Heat, Insurance, Water
$594.97 MonthlyWelcome to the highly sought-after and renowned L Tower, offering an exceptional lifestyle in the heart of downtown Toronto. This bright and spacious unit features an open-concept layout with upgraded finishes, 9 ceilings, and floor-to-ceiling windows providing stunning west-facing views of the lake.The sun-filled living room and bedroom create a warm and inviting atmosphere. The modern kitchen is equipped with premium Miele appliances, perfect for everyday living and entertaining. The versatile den is enhanced with pre-installed curtains, making it ideal as a home office or a second bedroom. The walk-in closet, complete with a custom built-in organizer, adds a sophisticated and functional touch to the unitResidents enjoy world-class amenities, including a fully equipped fitness facility, indoor pool, spa, cinema room, recreation lounge, and 24-hour concierge service.Located on The Esplanade, steps to Union Station, QEW, Financial District, St. Lawrence Market, fine dining, and an array of shops and amenities. Potential future access to the PATH system through the adjacent CIBC building adds even more convenience to this prime location.Experience luxury, convenience, and lifestyle all in one. (id:61852)
Property Details
| MLS® Number | C12092554 |
| Property Type | Single Family |
| Community Name | Waterfront Communities C8 |
| CommunityFeatures | Pet Restrictions |
| Features | Balcony |
Building
| BathroomTotal | 1 |
| BedroomsAboveGround | 1 |
| BedroomsBelowGround | 1 |
| BedroomsTotal | 2 |
| Amenities | Security/concierge, Exercise Centre, Recreation Centre, Storage - Locker |
| Appliances | Cooktop, Dishwasher, Dryer, Oven, Range, Washer, Window Coverings, Refrigerator |
| CoolingType | Central Air Conditioning |
| ExteriorFinish | Concrete |
| FlooringType | Wood |
| HeatingFuel | Electric |
| HeatingType | Heat Pump |
| SizeInterior | 600 - 699 Sqft |
| Type | Apartment |
Parking
| Underground | |
| Garage |
Land
| Acreage | No |
Rooms
| Level | Type | Length | Width | Dimensions |
|---|---|---|---|---|
| Ground Level | Living Room | 4.63 m | 3.11 m | 4.63 m x 3.11 m |
| Ground Level | Dining Room | 4.63 m | 3.11 m | 4.63 m x 3.11 m |
| Ground Level | Kitchen | 2.44 m | 2.07 m | 2.44 m x 2.07 m |
| Ground Level | Primary Bedroom | 3.39 m | 2.74 m | 3.39 m x 2.74 m |
| Ground Level | Den | 2.13 m | 2.07 m | 2.13 m x 2.07 m |
Interested?
Contact us for more information
Yang Xia
Salesperson
7240 Woodbine Ave Unit 103
Markham, Ontario L3R 1A4



































