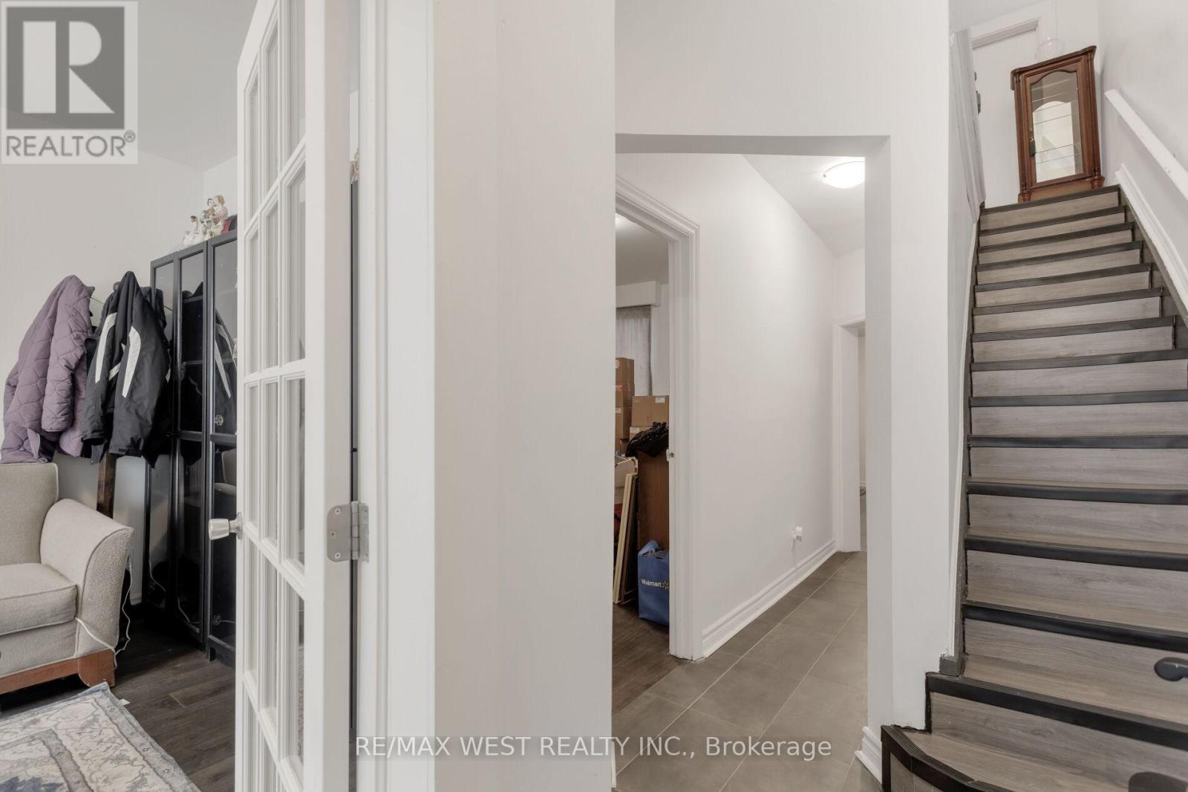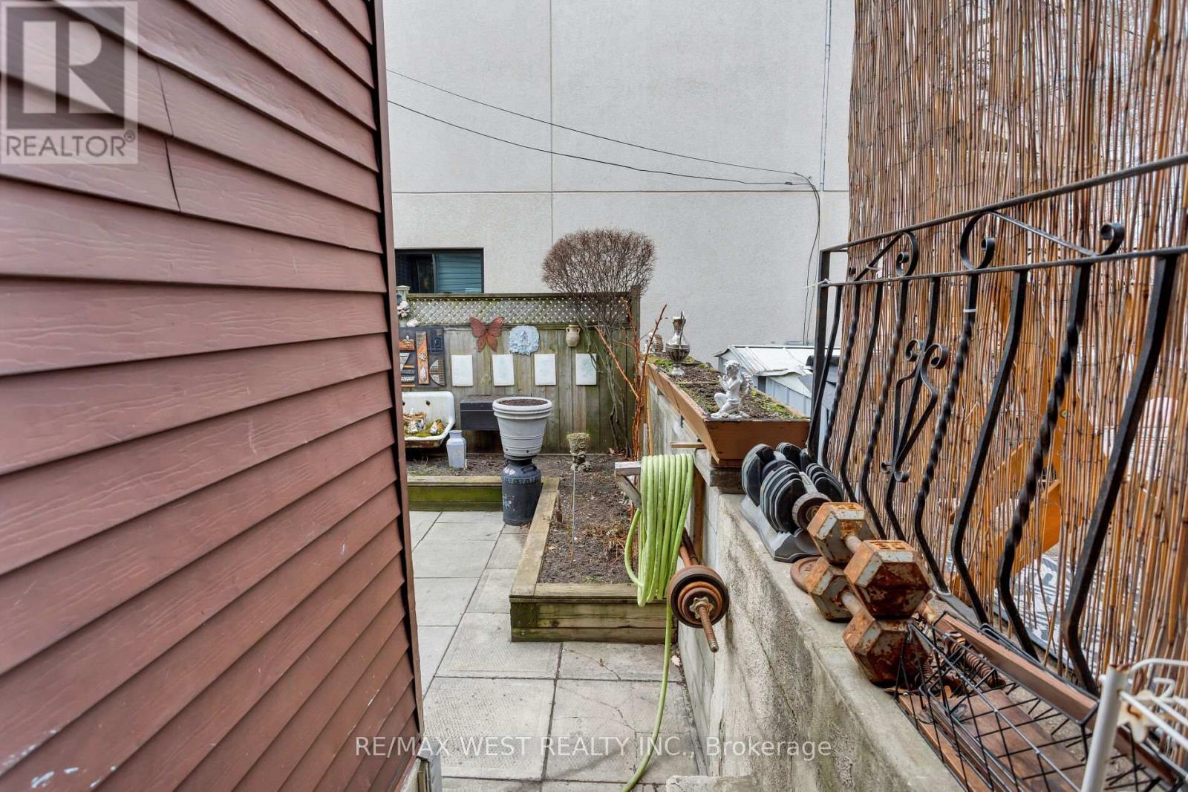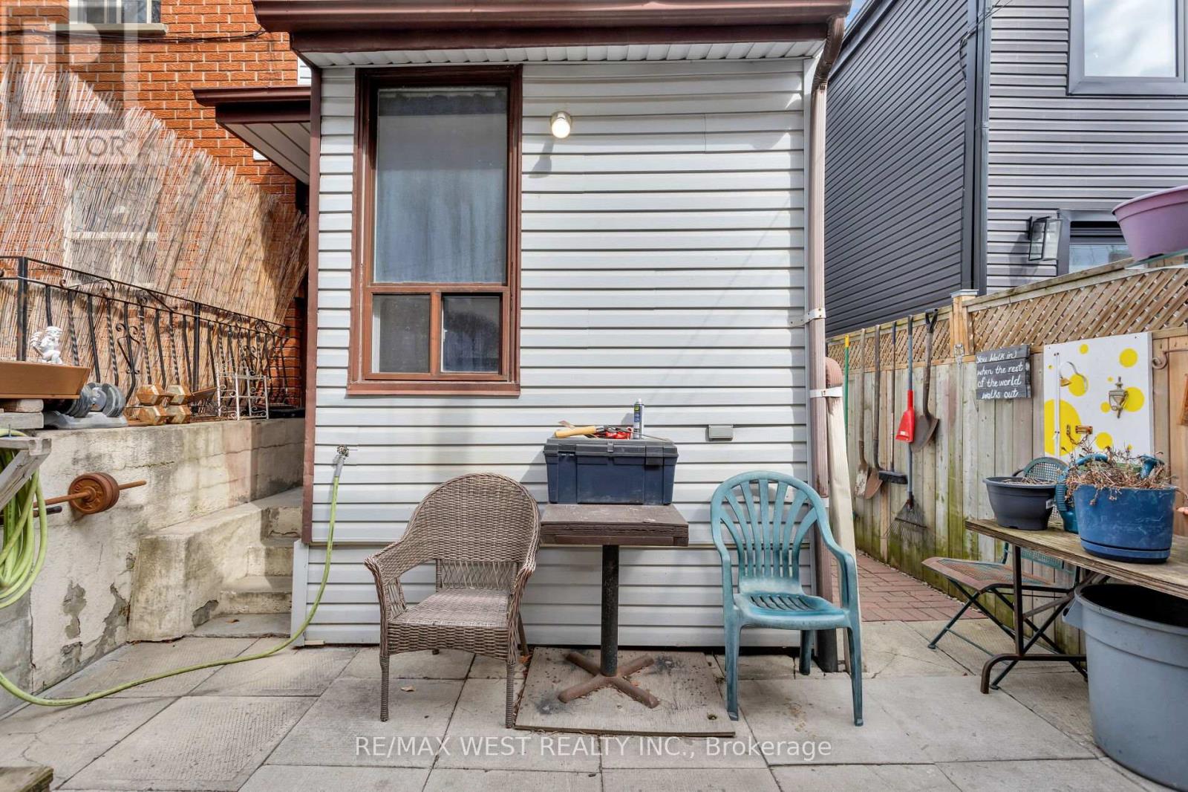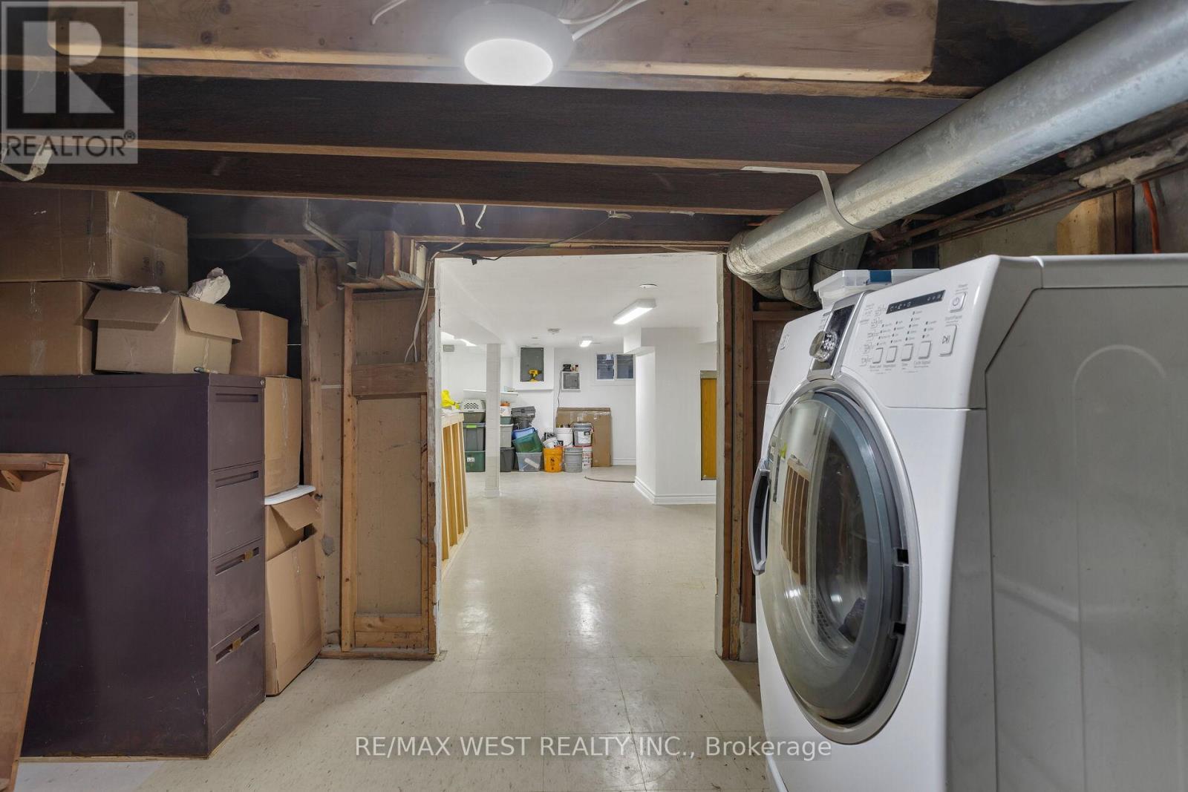53 Wyndham Street Toronto, Ontario M6K 2R9
$999,000
Brockton Village is known for its strong sense of community and tight-knit, neighbourly vibe, that's rare to find in a big city. Welcome to 53 Wyndham. First time on the market in more than 45 years. This well maintained family home boasts 3 bedrooms, 2 washrooms (convenient main floor 3 -pc), and a low maintenance back yard. Finished basement with plenty of room for storage and room to expand. Updated electrical, new flooring (2024), furnace (2023), AC (2023). Unbeatable location, close to galleries, studios, and indie shops. A growing mix of communities, the food scene is legit. Think pastel de nata from a local bakery, Brazilian BBQ, and cozy cafes scattered along Dundas West. Walkable and transit-friendly. You can walk or bike pretty much anywhere, and if not, you've got the 505 and 506 streetcars plus easy access to the Bloor subway line via Lansdowne or Dufferin.You're not far from some solid parks like McCormick Park (which has a community centre and rink), and Dufferin Grove isn't too far off. Great for kids, dogs, or lazy weekend hangs. (id:61852)
Property Details
| MLS® Number | C12086838 |
| Property Type | Single Family |
| Neigbourhood | Little Portugal |
| Community Name | Little Portugal |
| Features | Carpet Free |
Building
| BathroomTotal | 2 |
| BedroomsAboveGround | 3 |
| BedroomsTotal | 3 |
| Appliances | Water Heater, Dryer, Stove, Washer, Refrigerator |
| BasementDevelopment | Finished |
| BasementType | N/a (finished) |
| ConstructionStyleAttachment | Attached |
| CoolingType | Central Air Conditioning |
| ExteriorFinish | Brick |
| FlooringType | Laminate, Tile, Hardwood |
| FoundationType | Unknown |
| HeatingFuel | Natural Gas |
| HeatingType | Forced Air |
| StoriesTotal | 2 |
| SizeInterior | 1100 - 1500 Sqft |
| Type | Row / Townhouse |
| UtilityWater | Municipal Water |
Parking
| No Garage |
Land
| Acreage | No |
| Sewer | Sanitary Sewer |
| SizeDepth | 65 Ft |
| SizeFrontage | 16 Ft |
| SizeIrregular | 16 X 65 Ft |
| SizeTotalText | 16 X 65 Ft |
Rooms
| Level | Type | Length | Width | Dimensions |
|---|---|---|---|---|
| Second Level | Primary Bedroom | 4.78 m | 3.24 m | 4.78 m x 3.24 m |
| Second Level | Bedroom 2 | 2.88 m | 3.35 m | 2.88 m x 3.35 m |
| Second Level | Bedroom 3 | 2.75 m | 3.22 m | 2.75 m x 3.22 m |
| Second Level | Bathroom | 2.02 m | 1.59 m | 2.02 m x 1.59 m |
| Basement | Recreational, Games Room | 7.69 m | 4.45 m | 7.69 m x 4.45 m |
| Basement | Laundry Room | 6.29 m | 3.4 m | 6.29 m x 3.4 m |
| Main Level | Living Room | 3.75 m | 3.34 m | 3.75 m x 3.34 m |
| Main Level | Dining Room | 2.75 m | 3.85 m | 2.75 m x 3.85 m |
| Main Level | Kitchen | 4.68 m | 3.5 m | 4.68 m x 3.5 m |
| Main Level | Bathroom | 2.01 m | 2.22 m | 2.01 m x 2.22 m |
Interested?
Contact us for more information
Tracey Logan
Salesperson
1678 Bloor St., West
Toronto, Ontario M6P 1A9
David Patrick Bailey
Salesperson
1678 Bloor St., West
Toronto, Ontario M6P 1A9

















































