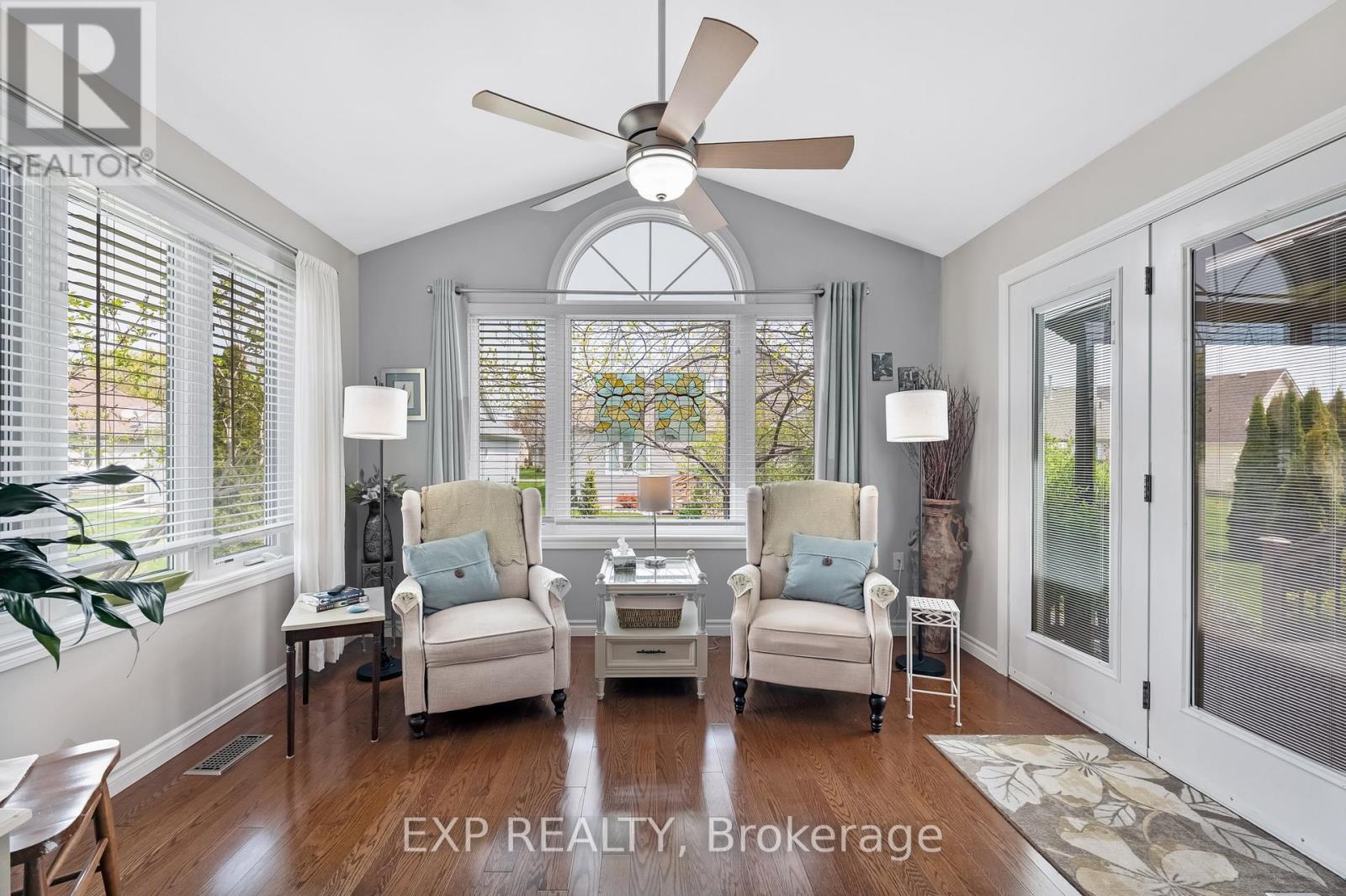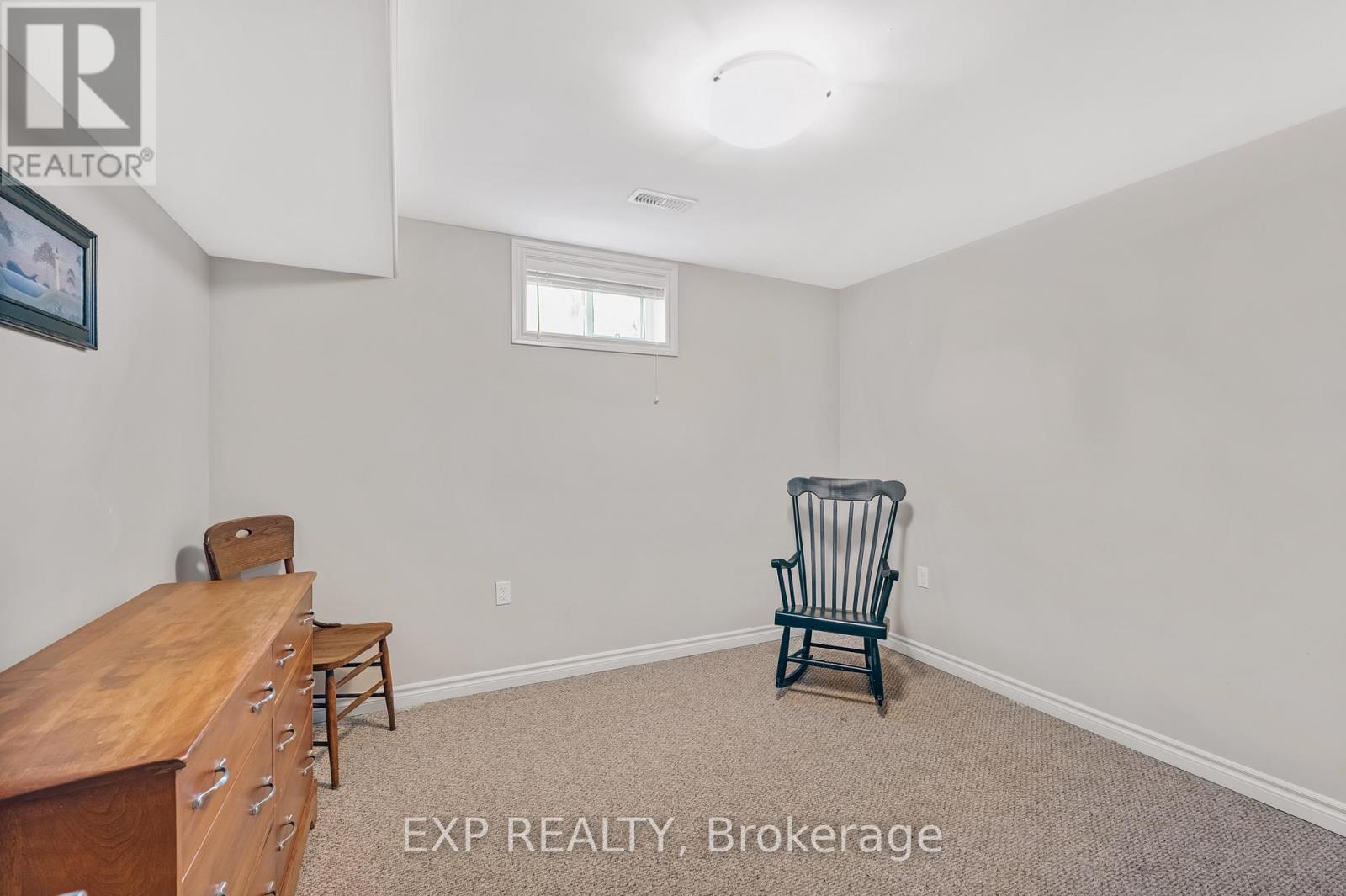53 Ward Drive Brighton, Ontario K0K 1H0
$750,000
Welcome to 53 Ward Drive Brighton by the Bay Living at Its Finest!This beautifully maintained bungalow offers spacious, comfortable living just steps from Lake Ontario and Presqu'ile Provincial Park. Featuring a bright, open-concept layout, the home includes a generous living and dining area that flows seamlessly into a charming sunroom perfect for relaxing or entertaining year-round.The kitchen boasts a cozy breakfast nook, ample cabinetry, and abundant storage, while main floor laundry adds everyday convenience. The spacious primary bedroom features a 3-piece ensuite, and there's an additional 4-piece bathroom for guests.Gleaming hardwood floors run throughout the main living areas, and the rear deck provides an ideal outdoor dining space complete with a built-in gas line for your BBQ.The finished basement offers extensive storage options, built-in shelving, and remains dry year-round. Lovingly cared for by 2 non-smoking owners, this home truly shines with pride of ownership.As part of the sought-after "Brighton by the Bay" community, enjoy low-maintenance living in a friendly and scenic neighborhood. (id:61852)
Property Details
| MLS® Number | X12150050 |
| Property Type | Single Family |
| Community Name | Brighton |
| EquipmentType | Water Heater - Gas |
| Features | Flat Site, Sump Pump |
| ParkingSpaceTotal | 4 |
| RentalEquipmentType | Water Heater - Gas |
| Structure | Deck, Porch |
Building
| BathroomTotal | 3 |
| BedroomsAboveGround | 2 |
| BedroomsBelowGround | 2 |
| BedroomsTotal | 4 |
| Appliances | Blinds, Dishwasher, Dryer, Hood Fan, Stove, Washer, Water Softener, Refrigerator |
| ArchitecturalStyle | Bungalow |
| BasementDevelopment | Finished |
| BasementType | N/a (finished) |
| ConstructionStyleAttachment | Detached |
| CoolingType | Central Air Conditioning |
| ExteriorFinish | Vinyl Siding, Brick Facing |
| FlooringType | Carpeted, Tile, Hardwood, Laminate |
| FoundationType | Poured Concrete |
| HeatingFuel | Natural Gas |
| HeatingType | Forced Air |
| StoriesTotal | 1 |
| SizeInterior | 1500 - 2000 Sqft |
| Type | House |
| UtilityWater | Municipal Water |
Parking
| Attached Garage | |
| Garage |
Land
| Acreage | No |
| LandscapeFeatures | Landscaped |
| Sewer | Sanitary Sewer |
| SizeDepth | 101 Ft ,8 In |
| SizeFrontage | 49 Ft ,3 In |
| SizeIrregular | 49.3 X 101.7 Ft |
| SizeTotalText | 49.3 X 101.7 Ft |
Rooms
| Level | Type | Length | Width | Dimensions |
|---|---|---|---|---|
| Basement | Bedroom 3 | 3.83 m | 3.67 m | 3.83 m x 3.67 m |
| Basement | Bedroom 4 | 3.31 m | 3.23 m | 3.31 m x 3.23 m |
| Basement | Utility Room | 9.43 m | 7.67 m | 9.43 m x 7.67 m |
| Basement | Other | 4.04 m | 2.58 m | 4.04 m x 2.58 m |
| Basement | Recreational, Games Room | 8.04 m | 4.1 m | 8.04 m x 4.1 m |
| Main Level | Kitchen | 4.52 m | 2.83 m | 4.52 m x 2.83 m |
| Main Level | Eating Area | 2.83 m | 2.33 m | 2.83 m x 2.33 m |
| Main Level | Living Room | 4.37 m | 4.37 m | 4.37 m x 4.37 m |
| Main Level | Dining Room | 4.12 m | 3.67 m | 4.12 m x 3.67 m |
| Main Level | Sunroom | 3.9 m | 3.02 m | 3.9 m x 3.02 m |
| Main Level | Primary Bedroom | 5.88 m | 3.86 m | 5.88 m x 3.86 m |
| Main Level | Bedroom 2 | 3.55 m | 3.03 m | 3.55 m x 3.03 m |
| Main Level | Laundry Room | 2.92 m | 2.26 m | 2.92 m x 2.26 m |
Utilities
| Cable | Installed |
| Sewer | Installed |
https://www.realtor.ca/real-estate/28316599/53-ward-drive-brighton-brighton
Interested?
Contact us for more information
Frank Polsinello
Broker
16700 Bayview Avenue Unit 209
Newmarket, Ontario L3X 1W1
Joshua John Wannamaker
Salesperson
16700 Bayview Avenue Unit 209
Newmarket, Ontario L3X 1W1



















































