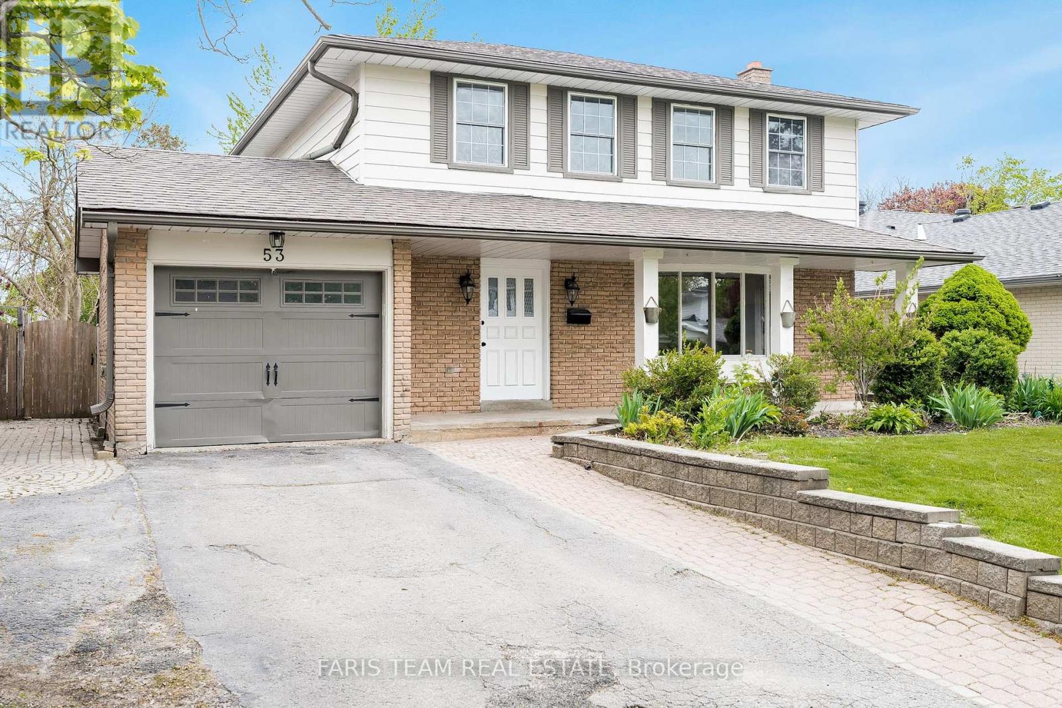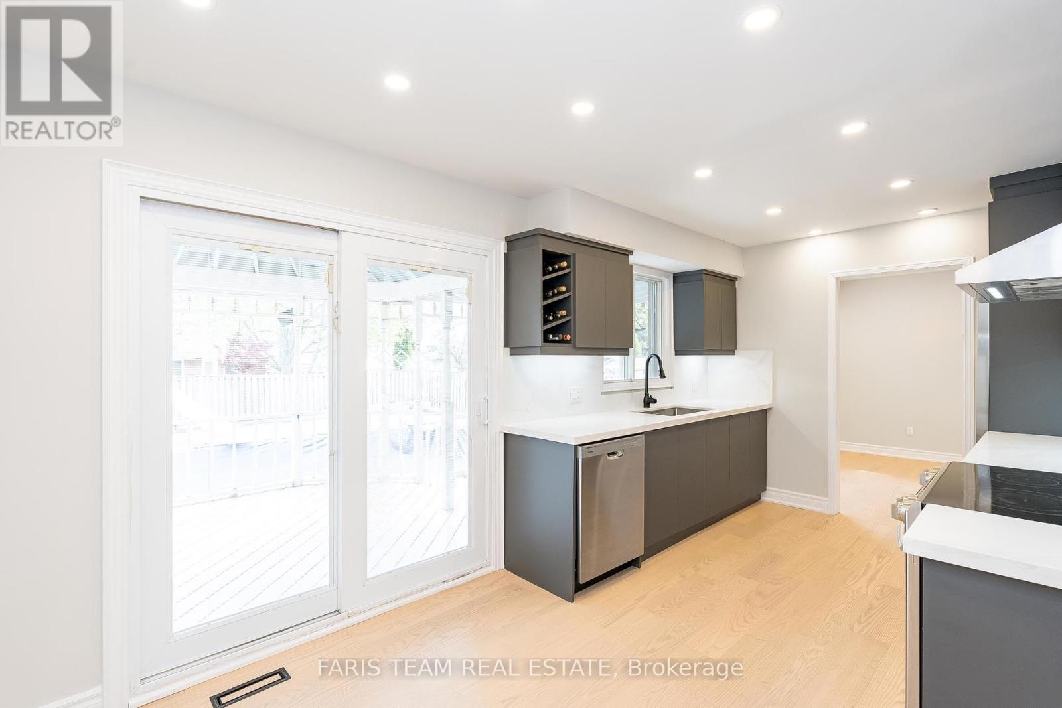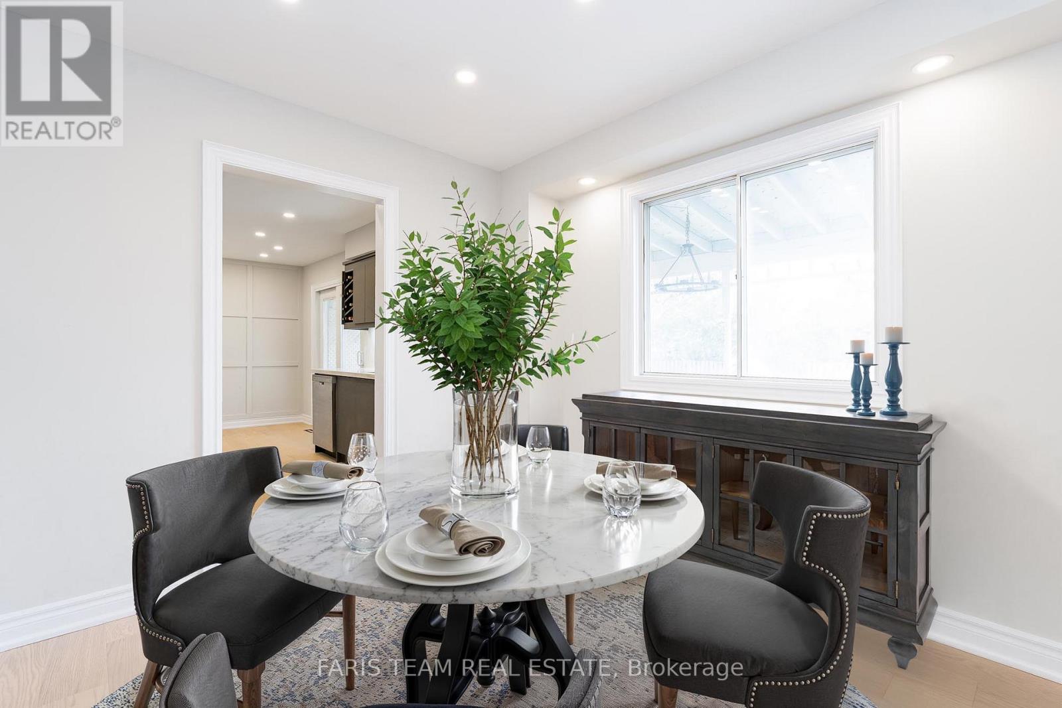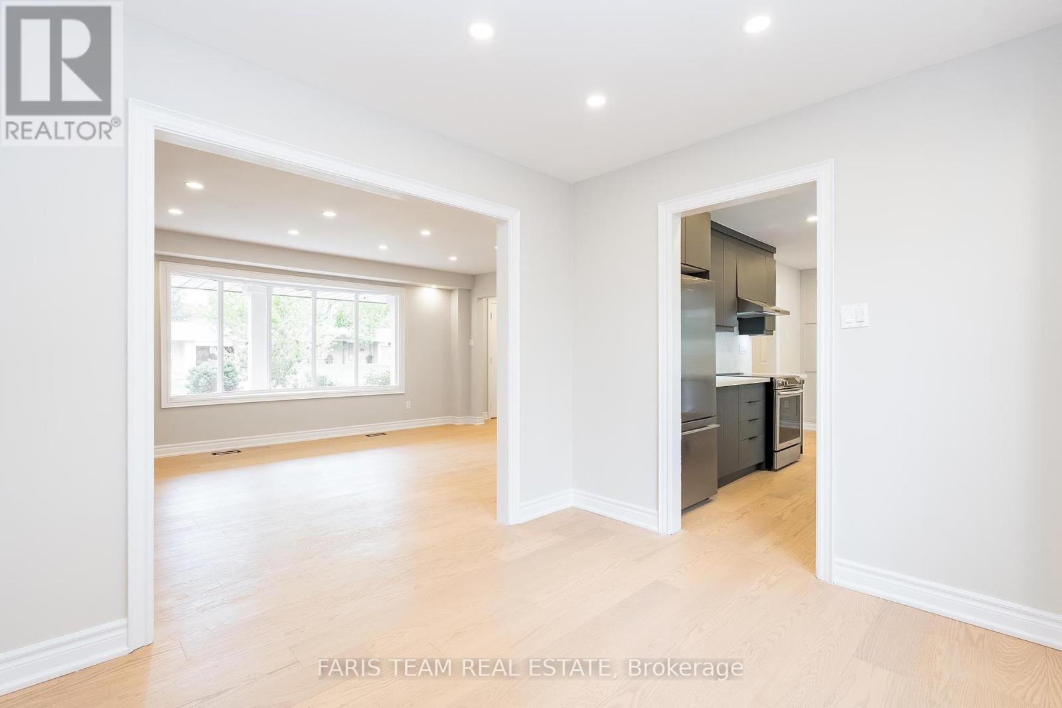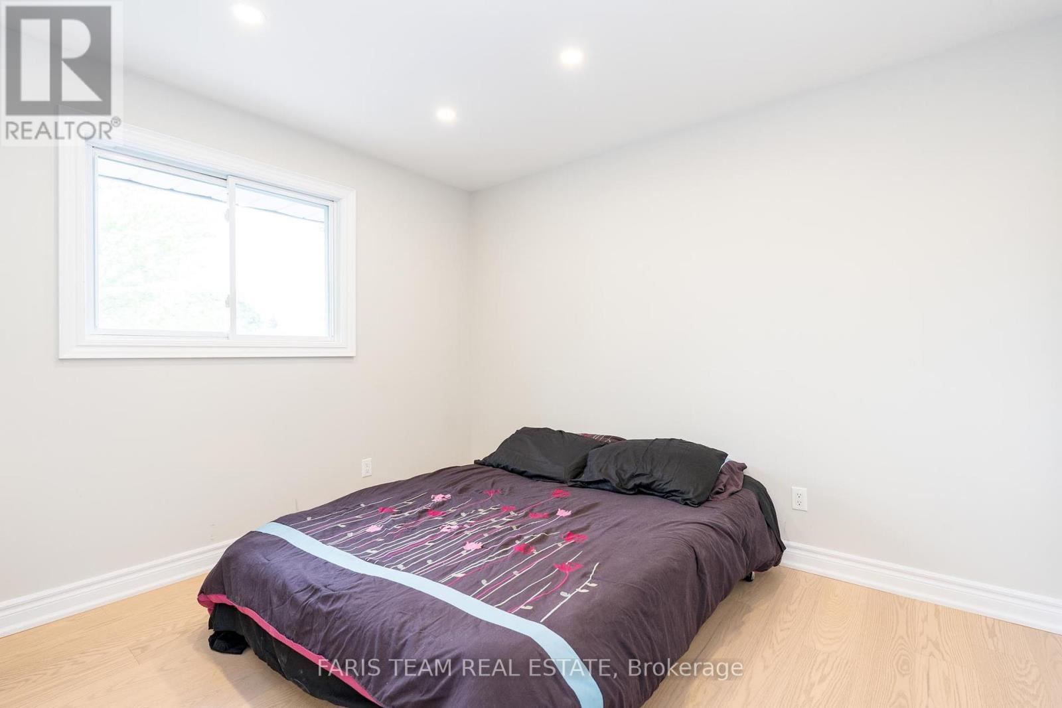53 Varden Avenue Barrie, Ontario L4M 4P4
$938,000
Top 5 Reasons You Will Love This Home: 1) Beautifully renovated 4+1 bedroom detached home nestled in Barrie's sought-after East-end neighbourhood in an unbeatable location 2) Step inside to stunning new hardwood floors underfoot, a brand new staircase, and modern recessed lighting adding warmth and elegance throughout 3) On the main level you'll find the fully updated kitchen boasting sleek flat-panel cabinets and stone countertops, fresh paint, new doors trim, and upgraded plugs and switches creating a seamless and contemporary space, alongside all the bathrooms fully gutted and upgraded for a luxurious touch 4) Newly finished basement featuring a stylish 3-piece bathroom, new flooring, and beautiful accent walls that add character and charm 5) Private fully fenced backyard oasis complete with a sparkling pool perfect for summer entertaining and relaxing weekends, just minutes from Lake Simcoe, Highway 400, public transit, schools, parks, vibrant shopping, and dining options. 1,477 above grade sq.ft. plus a finished basement. Visit our website for more detailed information. *Please note some images have been virtually staged to show the potential of the home. (id:61852)
Property Details
| MLS® Number | S12168165 |
| Property Type | Single Family |
| Community Name | Codrington |
| AmenitiesNearBy | Hospital, Park, Place Of Worship, Schools, Public Transit |
| ParkingSpaceTotal | 3 |
| PoolType | Inground Pool |
| Structure | Deck |
Building
| BathroomTotal | 3 |
| BedroomsAboveGround | 4 |
| BedroomsBelowGround | 1 |
| BedroomsTotal | 5 |
| Age | 51 To 99 Years |
| Amenities | Fireplace(s) |
| Appliances | Dishwasher, Dryer, Stove, Washer, Refrigerator |
| BasementDevelopment | Finished |
| BasementType | Full (finished) |
| ConstructionStyleAttachment | Detached |
| CoolingType | Central Air Conditioning |
| ExteriorFinish | Brick, Aluminum Siding |
| FireplacePresent | Yes |
| FireplaceTotal | 1 |
| FlooringType | Hardwood |
| FoundationType | Poured Concrete |
| HalfBathTotal | 1 |
| HeatingFuel | Natural Gas |
| HeatingType | Forced Air |
| StoriesTotal | 2 |
| SizeInterior | 1100 - 1500 Sqft |
| Type | House |
| UtilityWater | Municipal Water |
Parking
| Attached Garage | |
| Garage |
Land
| Acreage | No |
| FenceType | Fenced Yard |
| LandAmenities | Hospital, Park, Place Of Worship, Schools, Public Transit |
| Sewer | Sanitary Sewer |
| SizeDepth | 110 Ft |
| SizeFrontage | 50 Ft |
| SizeIrregular | 50 X 110 Ft |
| SizeTotalText | 50 X 110 Ft|under 1/2 Acre |
| ZoningDescription | R2 |
Rooms
| Level | Type | Length | Width | Dimensions |
|---|---|---|---|---|
| Second Level | Primary Bedroom | 4.27 m | 3.06 m | 4.27 m x 3.06 m |
| Second Level | Bedroom | 3.35 m | 3.05 m | 3.35 m x 3.05 m |
| Second Level | Bedroom | 3.16 m | 3.05 m | 3.16 m x 3.05 m |
| Second Level | Bedroom | 3.14 m | 2.95 m | 3.14 m x 2.95 m |
| Basement | Recreational, Games Room | 7.48 m | 4 m | 7.48 m x 4 m |
| Basement | Bedroom | 2.73 m | 2.39 m | 2.73 m x 2.39 m |
| Main Level | Kitchen | 5.13 m | 2.81 m | 5.13 m x 2.81 m |
| Main Level | Dining Room | 3.13 m | 2.81 m | 3.13 m x 2.81 m |
| Main Level | Living Room | 5.13 m | 4.06 m | 5.13 m x 4.06 m |
https://www.realtor.ca/real-estate/28356197/53-varden-avenue-barrie-codrington-codrington
Interested?
Contact us for more information
Mark Faris
Broker
443 Bayview Drive
Barrie, Ontario L4N 8Y2
Thomas Faris
Salesperson
443 Bayview Drive
Barrie, Ontario L4N 8Y2

